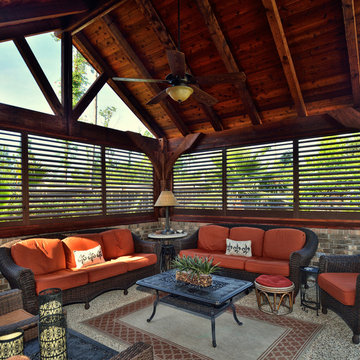170 foton på svart uterum, med grått golv
Sortera efter:
Budget
Sortera efter:Populärt i dag
161 - 170 av 170 foton
Artikel 1 av 3
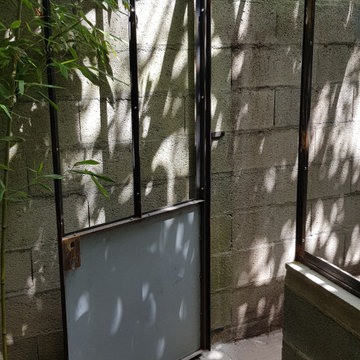
Porte en cornière et fer à T avec parcloses pour recevoir vitrage feuilleté
Inredning av ett 60 tals stort uterum, med betonggolv, glastak och grått golv
Inredning av ett 60 tals stort uterum, med betonggolv, glastak och grått golv
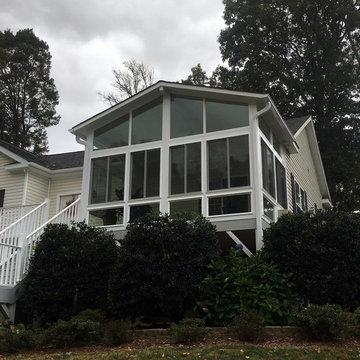
We take pride in our matching and "seamless" four season room additions
Exempel på ett mellanstort klassiskt uterum, med tak och grått golv
Exempel på ett mellanstort klassiskt uterum, med tak och grått golv
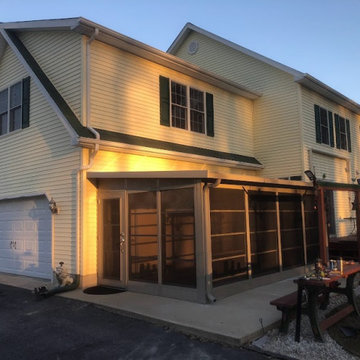
The finished Temo sunroom
Klassisk inredning av ett uterum, med betonggolv och grått golv
Klassisk inredning av ett uterum, med betonggolv och grått golv
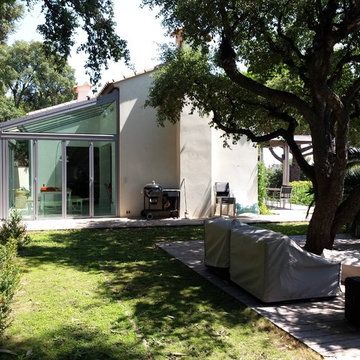
Véranda avec baies accordéon pour un dedans/dehors
Foto på ett mellanstort medelhavsstil uterum, med klinkergolv i keramik, glastak och grått golv
Foto på ett mellanstort medelhavsstil uterum, med klinkergolv i keramik, glastak och grått golv
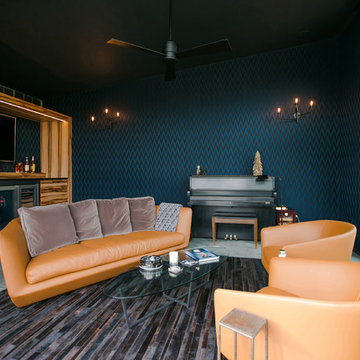
Cigar Room Interior - Midcentury Modern Addition - Brendonwood, Indianapolis - Architect: HAUS | Architecture For Modern Lifestyles - Construction Manager:
WERK | Building Modern - Photo: Jamie Sangar Photography
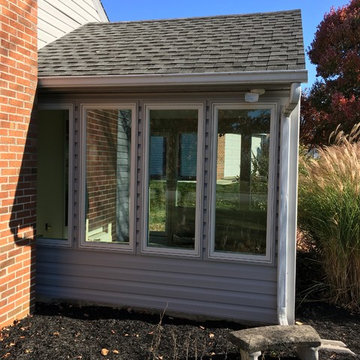
Inspiration för små klassiska uterum, med tak, klinkergolv i keramik och grått golv
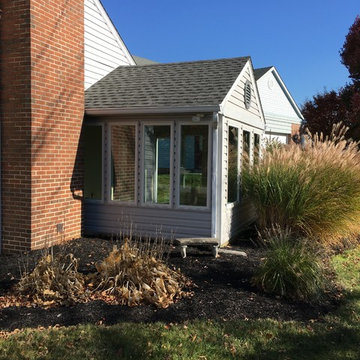
Klassisk inredning av ett litet uterum, med tak, klinkergolv i keramik och grått golv
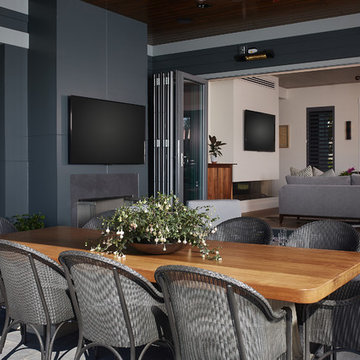
Featuring a classic H-shaped plan and minimalist details, this plan was designed with the modern family in mind. This home carefully balances a sleek and uniform façade with more contemporary elements. Simple lap siding serves as a backdrop to the careful arrangement of windows and outdoor spaces. In all rooms, preferential treatment is given to maximize exposure to the rear yard, making this a perfect lakefront home.
An ARDA for Published Designs goes to
Visbeen Architects, Inc.
Designers: Visbeen Architects, Inc. with Vision Interiors by Visbeen
From: East Grand Rapids, Michigan
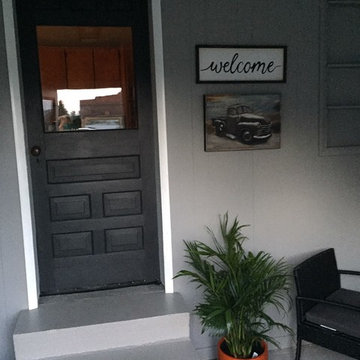
Updated and old farmhouse back entrance area into a functioning space. Only had a small budget but I made it happen. Beautiful entrance area that is now a sunroom to entertain friends plus it also provides additional living space for the family. The client was amazed with the transformation and has received many compliments from friends.
170 foton på svart uterum, med grått golv
9
