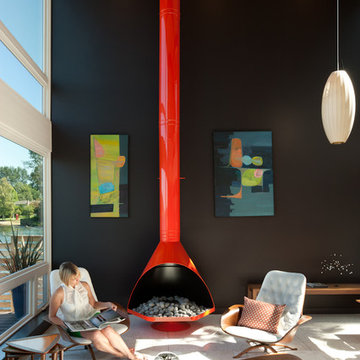234 foton på svart vardagsrum, med en hängande öppen spis
Sortera efter:
Budget
Sortera efter:Populärt i dag
1 - 20 av 234 foton
Artikel 1 av 3
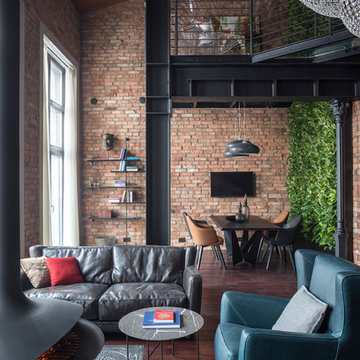
Олег Маковецкий
Bild på ett industriellt allrum med öppen planlösning, med bruna väggar, mörkt trägolv, en hängande öppen spis, en spiselkrans i metall och brunt golv
Bild på ett industriellt allrum med öppen planlösning, med bruna väggar, mörkt trägolv, en hängande öppen spis, en spiselkrans i metall och brunt golv

Lantlig inredning av ett stort allrum med öppen planlösning, med ett musikrum, bruna väggar, ljust trägolv och en hängande öppen spis

This turn-of-the-century original Sellwood Library was transformed into an amazing Portland home for it's New York transplants. Custom woodworking and shelving transformed this room into a warm living space. Leaded glass windows and doors and dark stained wood floors add to the eclectic mix of original craftsmanship and modern influences.
Lincoln Barbour

Removed Existing Wood Fireplace and Built in TV Console
Frame For new Fireplace and TV
Inspiration för stora allrum med öppen planlösning, med travertin golv, en hängande öppen spis, en spiselkrans i sten, en dold TV och beiget golv
Inspiration för stora allrum med öppen planlösning, med travertin golv, en hängande öppen spis, en spiselkrans i sten, en dold TV och beiget golv
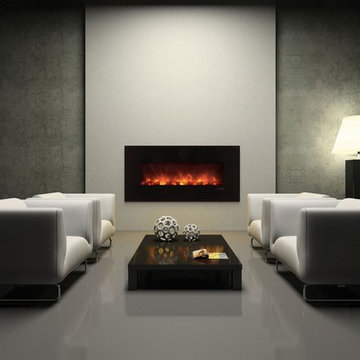
Another great placement for a wall mounted electric fireplace is a sitting or lounge area of your living room. Picture having a deep conversation with your friend sitting on a couple of chairs in front of the fireplace while enjoying the peaceful flickering of the flames. Or reading a book on a chaise next to the fireplace and absorbing the warmth radiating from the it.
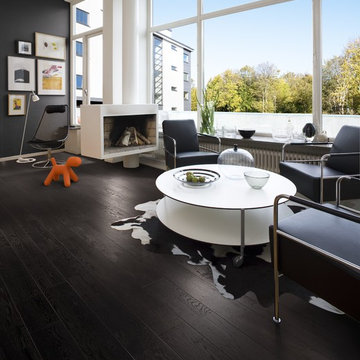
The idea for Scandinavian Hardwoods came after years of countless conversations with homeowners, designers, architects, and builders. The consistent theme: they wanted more than just a beautiful floor. They wanted insight into manufacturing locations (not just the seller or importer) and what materials are used and why. They wanted to understand the product’s environmental impact and it’s effect on indoor air quality and human health. They wanted a compelling story to tell guests about the beautiful floor they’ve chosen. At Scandinavian Hardwoods, we bring all of these elements together while making luxury more accessible.
Kahrs Oak Nouveau Charcoal, by Scandinavian Hardwoods
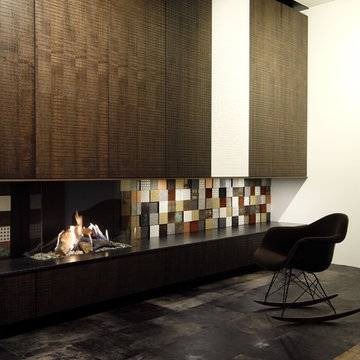
Eine Bereicherung unserer Ausstellung! Smarte Kaminecke mit Gasfeuer. Heizeinsatz: Kalfire Panorama mit Natural Spark Generator. Dieses Gasfeuer ist fernbedienbar - Feuer auf Knopfdruck! Dimmbares Glutbett, variable Flammenhöhe, naturgetreue Holzscheitimitate und als Highlight: der Natural Spark Generator! (Weltpatent der Fa. Kalfire) In einstellbaren Zeitabschnitten simuliert der NSG einen wahren Funkenflug, der an das natürliche Holzfeuer erinnert! Unterstützt durch die permanent glimmenden Holzscheite ist diese Generation der Gasfeuerungen kaum mehr von einer traditionellen Holzscheitfeuerung zu unterscheiden! Wir sind absolut begeistert und bauen in Kürze das 2. Kalfire Gasgerät in unsere Ausstellung ein... Bald mehr hier, an dieser Stelle.
© Oliver Neugebauer, Ofensetzerei.de
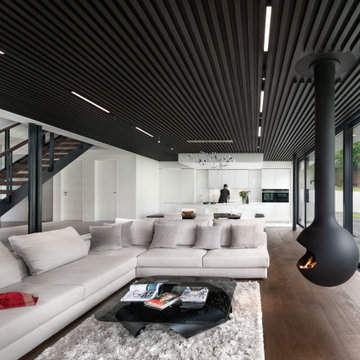
Inspiration för ett funkis allrum med öppen planlösning, med vita väggar, mörkt trägolv, en hängande öppen spis och brunt golv

Maritim inredning av ett mellanstort separat vardagsrum, med blå väggar, mellanmörkt trägolv, en hängande öppen spis, en spiselkrans i betong och en dold TV
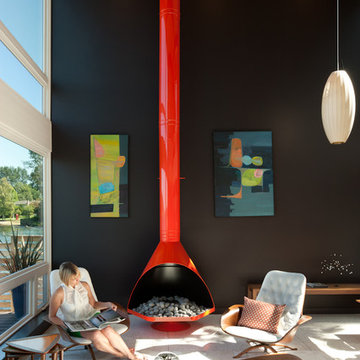
Lara Swimmer
Idéer för 60 tals vardagsrum, med svarta väggar och en hängande öppen spis
Idéer för 60 tals vardagsrum, med svarta väggar och en hängande öppen spis
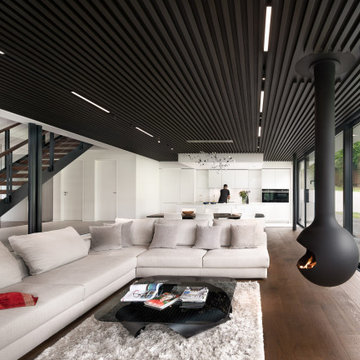
Foto på ett stort funkis allrum med öppen planlösning, med vita väggar, mellanmörkt trägolv, en hängande öppen spis, en spiselkrans i metall och brunt golv
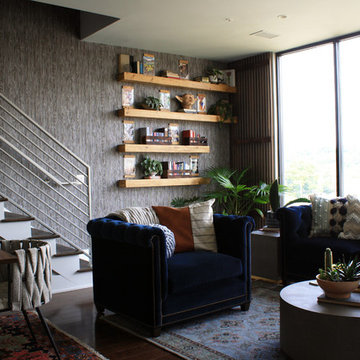
Idéer för att renovera ett litet industriellt allrum med öppen planlösning, med ett finrum, grå väggar, mörkt trägolv, en hängande öppen spis, en spiselkrans i metall och brunt golv
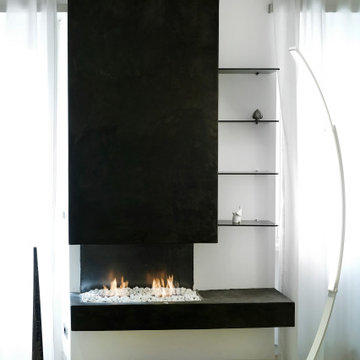
Idéer för ett mellanstort modernt allrum med öppen planlösning, med ett bibliotek, vita väggar, ljust trägolv, en hängande öppen spis, en spiselkrans i betong, en inbyggd mediavägg och beiget golv
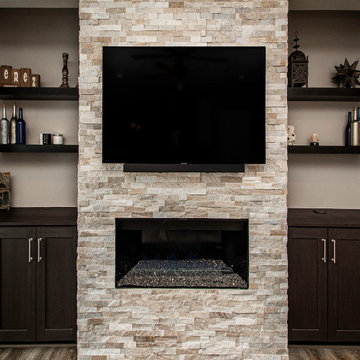
Our clients wanted to increase the size of their kitchen, which was small, in comparison to the overall size of the home. They wanted a more open livable space for the family to be able to hang out downstairs. They wanted to remove the walls downstairs in the front formal living and den making them a new large den/entering room. They also wanted to remove the powder and laundry room from the center of the kitchen, giving them more functional space in the kitchen that was completely opened up to their den. The addition was planned to be one story with a bedroom/game room (flex space), laundry room, bathroom (to serve as the on-suite to the bedroom and pool bath), and storage closet. They also wanted a larger sliding door leading out to the pool.
We demoed the entire kitchen, including the laundry room and powder bath that were in the center! The wall between the den and formal living was removed, completely opening up that space to the entry of the house. A small space was separated out from the main den area, creating a flex space for them to become a home office, sitting area, or reading nook. A beautiful fireplace was added, surrounded with slate ledger, flanked with built-in bookcases creating a focal point to the den. Behind this main open living area, is the addition. When the addition is not being utilized as a guest room, it serves as a game room for their two young boys. There is a large closet in there great for toys or additional storage. A full bath was added, which is connected to the bedroom, but also opens to the hallway so that it can be used for the pool bath.
The new laundry room is a dream come true! Not only does it have room for cabinets, but it also has space for a much-needed extra refrigerator. There is also a closet inside the laundry room for additional storage. This first-floor addition has greatly enhanced the functionality of this family’s daily lives. Previously, there was essentially only one small space for them to hang out downstairs, making it impossible for more than one conversation to be had. Now, the kids can be playing air hockey, video games, or roughhousing in the game room, while the adults can be enjoying TV in the den or cooking in the kitchen, without interruption! While living through a remodel might not be easy, the outcome definitely outweighs the struggles throughout the process.
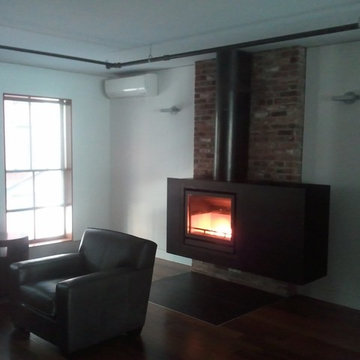
Inredning av ett industriellt vardagsrum, med vita väggar, mörkt trägolv, en hängande öppen spis och en spiselkrans i metall
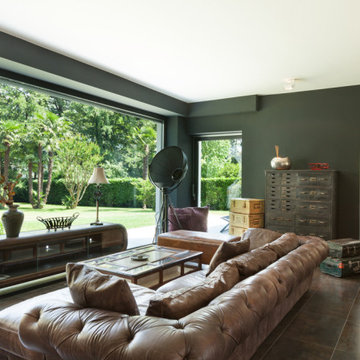
Beautiful living room in a contemporary family home in Marrakech, Morocco.
Foto på ett mellanstort funkis allrum med öppen planlösning, med ett finrum, gröna väggar, klinkergolv i keramik, en hängande öppen spis och en spiselkrans i sten
Foto på ett mellanstort funkis allrum med öppen planlösning, med ett finrum, gröna väggar, klinkergolv i keramik, en hängande öppen spis och en spiselkrans i sten
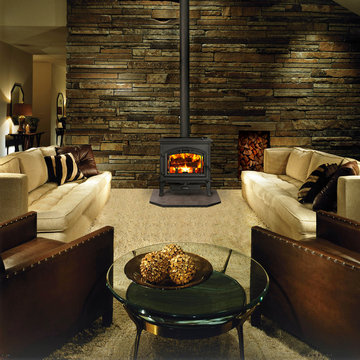
Exempel på ett mellanstort amerikanskt separat vardagsrum, med grå väggar, heltäckningsmatta, en hängande öppen spis och brunt golv
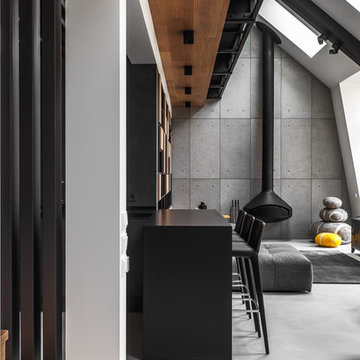
Сергей Красюк
Inspiration för mellanstora moderna allrum med öppen planlösning, med betonggolv, en hängande öppen spis, en spiselkrans i metall, grått golv och grå väggar
Inspiration för mellanstora moderna allrum med öppen planlösning, med betonggolv, en hängande öppen spis, en spiselkrans i metall, grått golv och grå väggar
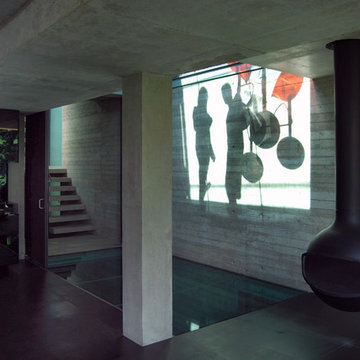
View from living room to stair case, with light from glass floor above and hanging fireplace.
Photography: Lyndon Douglas
Idéer för ett stort modernt allrum med öppen planlösning, med ett musikrum, grå väggar och en hängande öppen spis
Idéer för ett stort modernt allrum med öppen planlösning, med ett musikrum, grå väggar och en hängande öppen spis
234 foton på svart vardagsrum, med en hängande öppen spis
1
