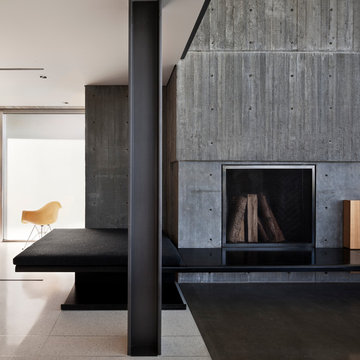Vardagsrum
Sortera efter:
Budget
Sortera efter:Populärt i dag
21 - 40 av 308 foton
Artikel 1 av 3

This image showcases a stylish and contemporary living room with a focus on modern design elements. A large, plush sectional sofa upholstered in a light grey fabric serves as the centerpiece of the room, offering ample seating for relaxation and entertaining. The sofa is accented with a mix of textured throw pillows in shades of blue and beige, adding visual interest and comfort to the space.
The living room features a minimalist coffee table with a sleek metal frame and a wooden top, providing a functional surface for drinks and decor. A geometric area rug in muted tones anchors the seating area, defining the space and adding warmth to the hardwood floors.
On the wall behind the sofa, a series of framed artwork creates a gallery-like display, adding personality and character to the room. The artwork features abstract compositions in complementary colors, enhancing the modern aesthetic of the space.
Natural light floods the room through large windows, highlighting the clean lines and contemporary furnishings. The overall design is characterized by its simplicity, sophistication, and attention to detail, creating a welcoming and stylish environment for relaxation and socializing.
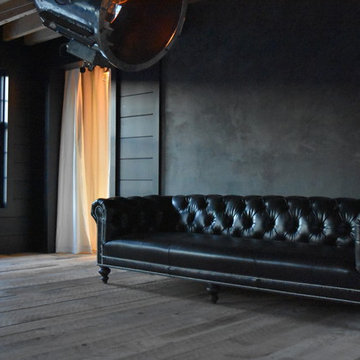
Idéer för att renovera ett industriellt vardagsrum, med svarta väggar, mellanmörkt trägolv, en standard öppen spis och en spiselkrans i betong
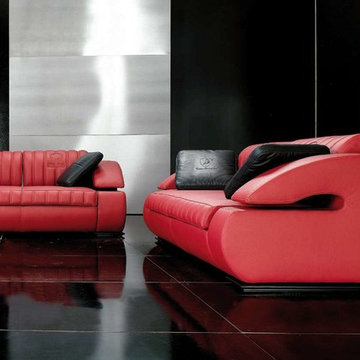
http://www.formitalia.it
Idéer för mellanstora funkis allrum med öppen planlösning, med ett finrum, svarta väggar, klinkergolv i keramik, en standard öppen spis, en spiselkrans i betong och en fristående TV
Idéer för mellanstora funkis allrum med öppen planlösning, med ett finrum, svarta väggar, klinkergolv i keramik, en standard öppen spis, en spiselkrans i betong och en fristående TV
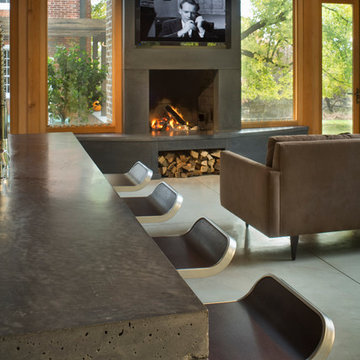
Concrete countertop
Inspiration för moderna vardagsrum, med en spiselkrans i betong och betonggolv
Inspiration för moderna vardagsrum, med en spiselkrans i betong och betonggolv

In the case of the Ivy Lane residence, the al fresco lifestyle defines the design, with a sun-drenched private courtyard and swimming pool demanding regular outdoor entertainment.
By turning its back to the street and welcoming northern views, this courtyard-centred home invites guests to experience an exciting new version of its physical location.
A social lifestyle is also reflected through the interior living spaces, led by the sunken lounge, complete with polished concrete finishes and custom-designed seating. The kitchen, additional living areas and bedroom wings then open onto the central courtyard space, completing a sanctuary of sheltered, social living.

This 4 bedroom (2 en suite), 4.5 bath home features vertical board–formed concrete expressed both outside and inside, complemented by exposed structural steel, Western Red Cedar siding, gray stucco, and hot rolled steel soffits. An outdoor patio features a covered dining area and fire pit. Hydronically heated with a supplemental forced air system; a see-through fireplace between dining and great room; Henrybuilt cabinetry throughout; and, a beautiful staircase by MILK Design (Chicago). The owner contributed to many interior design details, including tile selection and layout.
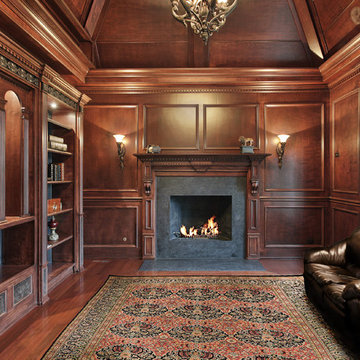
Bild på ett mellanstort vintage separat vardagsrum, med ett finrum, bruna väggar, mörkt trägolv, en standard öppen spis, en spiselkrans i betong och brunt golv
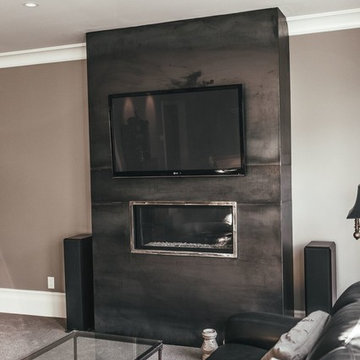
Inspiration för mellanstora klassiska allrum med öppen planlösning, med grå väggar, mörkt trägolv, en bred öppen spis, en spiselkrans i betong och en väggmonterad TV
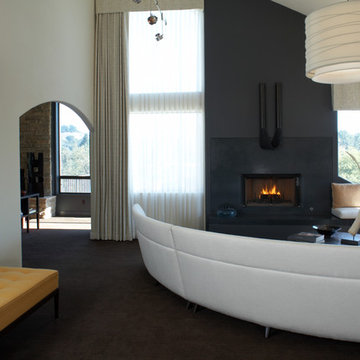
Photo-Chris Stark
Idéer för ett modernt vardagsrum, med en spiselkrans i betong
Idéer för ett modernt vardagsrum, med en spiselkrans i betong

This living room embodies a modern aesthetic with a touch of rustic charm, featuring a sophisticated matte finish on the walls. The combination of smooth surfaces and exposed brick walls adds a dynamic element to the space. The open living concept, complemented by glass doors offering a view of the outside, creates an environment that is both contemporary and inviting, providing a relaxing atmosphere.
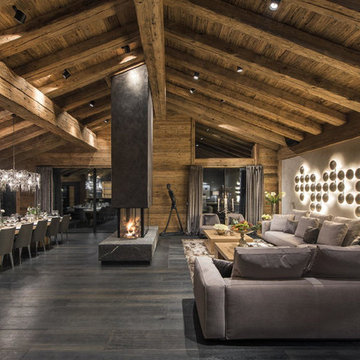
Idéer för ett mycket stort modernt allrum med öppen planlösning, med mörkt trägolv, en dubbelsidig öppen spis och en spiselkrans i betong
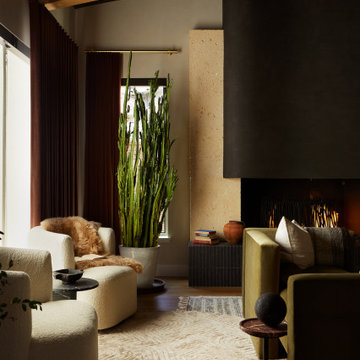
Rooted in a blend of tradition and modernity, this family home harmonizes rich design with personal narrative, offering solace and gathering for family and friends alike.
In the living room, artisanal craftsmanship shines through. A custom-designed fireplace featuring a limestone plaster finish and softly rounded corners is a sculptural masterpiece. Complemented by bespoke furniture, such as the dual-facing tete-a-tete and curved sofa, every piece is both functional and artistic, elevating the room's inviting ambience.
Project by Texas' Urbanology Designs. Their North Richland Hills-based interior design studio serves Dallas, Highland Park, University Park, Fort Worth, and upscale clients nationwide.
For more about Urbanology Designs see here:
https://www.urbanologydesigns.com/
To learn more about this project, see here: https://www.urbanologydesigns.com/luxury-earthen-inspired-home-dallas
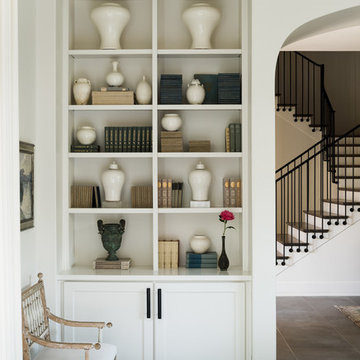
Inredning av ett klassiskt mellanstort allrum med öppen planlösning, med vita väggar, betonggolv, en standard öppen spis, en spiselkrans i betong och grått golv
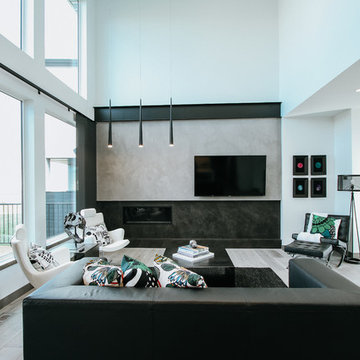
Foto på ett mellanstort funkis allrum med öppen planlösning, med grå väggar, ljust trägolv, en bred öppen spis, en spiselkrans i betong, en väggmonterad TV och grått golv

Located near the foot of the Teton Mountains, the site and a modest program led to placing the main house and guest quarters in separate buildings configured to form outdoor spaces. With mountains rising to the northwest and a stream cutting through the southeast corner of the lot, this placement of the main house and guest cabin distinctly responds to the two scales of the site. The public and private wings of the main house define a courtyard, which is visually enclosed by the prominence of the mountains beyond. At a more intimate scale, the garden walls of the main house and guest cabin create a private entry court.
A concrete wall, which extends into the landscape marks the entrance and defines the circulation of the main house. Public spaces open off this axis toward the views to the mountains. Secondary spaces branch off to the north and south forming the private wing of the main house and the guest cabin. With regulation restricting the roof forms, the structural trusses are shaped to lift the ceiling planes toward light and the views of the landscape.
A.I.A Wyoming Chapter Design Award of Citation 2017
Project Year: 2008
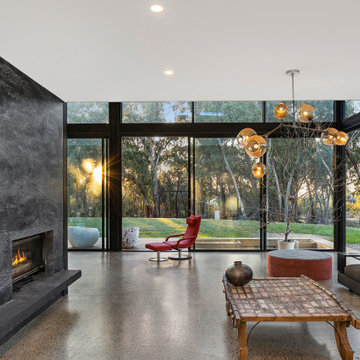
Bild på ett stort funkis allrum med öppen planlösning, med betonggolv, en dubbelsidig öppen spis, en spiselkrans i betong och en inbyggd mediavägg

Maritim inredning av ett mellanstort separat vardagsrum, med blå väggar, mellanmörkt trägolv, en hängande öppen spis, en spiselkrans i betong och en dold TV
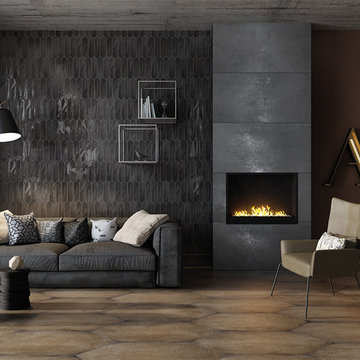
Bring back the fun days of your youth with this refreshing Crayons wall tile series. The popular 3”X 12” subway tiles is re-imagined in this new and wonderful elongated hexagon shape. This new shape stirs up the image of quintessential white picket fence, but with a twist. These “pickets” are not only available in white, but also in some of today’s most fashionable colors. Use them in your bathroom, kitchen or feature wall in your dining room. Crayons by Settecento will help you bring back your youthful creativity.

Foto Lucia Ludwig
Inspiration för stora moderna allrum med öppen planlösning, med vita väggar, betonggolv, en spiselkrans i betong, en öppen hörnspis och grått golv
Inspiration för stora moderna allrum med öppen planlösning, med vita väggar, betonggolv, en spiselkrans i betong, en öppen hörnspis och grått golv
2
