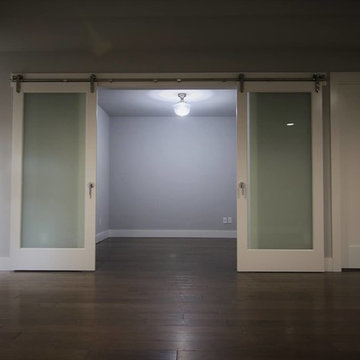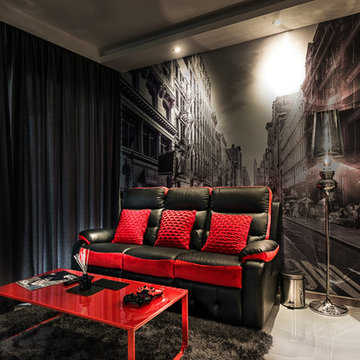4 082 foton på svart vardagsrum, med grå väggar
Sortera efter:
Budget
Sortera efter:Populärt i dag
61 - 80 av 4 082 foton
Artikel 1 av 3

Dennis Mayer Photographer
Inspiration för mellanstora klassiska separata vardagsrum, med grå väggar, mellanmörkt trägolv och brunt golv
Inspiration för mellanstora klassiska separata vardagsrum, med grå väggar, mellanmörkt trägolv och brunt golv

Complete interior renovation of a 1980s split level house in the Virginia suburbs. Main level includes reading room, dining, kitchen, living and master bedroom suite. New front elevation at entry, new rear deck and complete re-cladding of the house. Interior: The prototypical layout of the split level home tends to separate the entrance, and any other associated space, from the rest of the living spaces one half level up. In this home the lower level "living" room off the entry was physically isolated from the dining, kitchen and family rooms above, and was only connected visually by a railing at dining room level. The owner desired a stronger integration of the lower and upper levels, in addition to an open flow between the major spaces on the upper level where they spend most of their time. ExteriorThe exterior entry of the house was a fragmented composition of disparate elements. The rear of the home was blocked off from views due to small windows, and had a difficult to use multi leveled deck. The owners requested an updated treatment of the entry, a more uniform exterior cladding, and an integration between the interior and exterior spaces. SOLUTIONS The overriding strategy was to create a spatial sequence allowing a seamless flow from the front of the house through the living spaces and to the exterior, in addition to unifying the upper and lower spaces. This was accomplished by creating a "reading room" at the entry level that responds to the front garden with a series of interior contours that are both steps as well as seating zones, while the orthogonal layout of the main level and deck reflects the pragmatic daily activities of cooking, eating and relaxing. The stairs between levels were moved so that the visitor could enter the new reading room, experiencing it as a place, before moving up to the main level. The upper level dining room floor was "pushed" out into the reading room space, thus creating a balcony over and into the space below. At the entry, the second floor landing was opened up to create a double height space, with enlarged windows. The rear wall of the house was opened up with continuous glass windows and doors to maximize the views and light. A new simplified single level deck replaced the old one.

Foto på ett stort vintage separat vardagsrum, med ett finrum, grå väggar, en standard öppen spis, en spiselkrans i gips och en fristående TV

Living and dining room.
Photo by Benjamin Benschneider.
Bild på ett mellanstort vintage vardagsrum, med grå väggar, ett finrum, mellanmörkt trägolv och en standard öppen spis
Bild på ett mellanstort vintage vardagsrum, med grå väggar, ett finrum, mellanmörkt trägolv och en standard öppen spis

Exempel på ett modernt vardagsrum, med grå väggar, klinkergolv i keramik och grått golv

居間からキッチンを観たところ、中庭を設けてL型にリビングとダイニングキッチンを配置して中庭を観ながら生活できるようにしています
Inspiration för ett stort funkis allrum med öppen planlösning, med grå väggar, mörkt trägolv, en väggmonterad TV och brunt golv
Inspiration för ett stort funkis allrum med öppen planlösning, med grå väggar, mörkt trägolv, en väggmonterad TV och brunt golv

Idéer för stora vintage separata vardagsrum, med ett finrum, mörkt trägolv, en standard öppen spis, en spiselkrans i sten, brunt golv, grå väggar och en väggmonterad TV
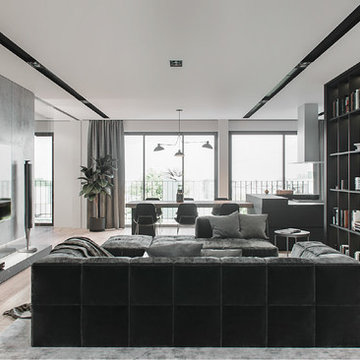
The play of light and shadow is the main idea of this composition. As you enter this luxurious living room, you immediately notice a beautiful U-shaped sofa with some magnificent armchairs and an elegant coffee table.
This island in the center of the living room looks great against the background of the huge windows that allow light to easily enter the living room space. Sparkling wall surfaces and mirrors add some light to this living room interior as well.
With our outstanding interior designers, try to make your living room stand out and look unusual like the interior in this photo!
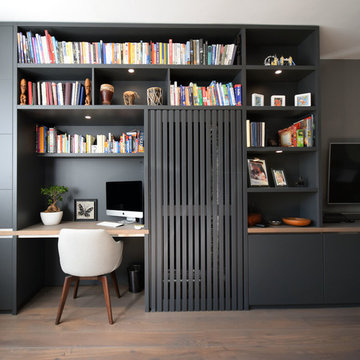
Inspiration för ett litet funkis vardagsrum, med grå väggar, ljust trägolv och en väggmonterad TV

The 4415 HO gas fireplace brings you the very best in home heating and style with its sleek, linear appearance and impressively high heat output. With a long row of dancing flames and built-in fans, the 4415 gas fireplace is not only an excellent heater but a beautiful focal point in your home. Turn on the under-lighting that shines through the translucent glass floor and you’ve got magic whether the fire is on or off. This sophisticated gas fireplace can accompany any architectural style with a selection of fireback options along with realistic Driftwood and Stone Fyre-Art. The 4415 HO gas fireplace heats up to 2,100 square feet but can heat additional rooms in your home with the optional Power Heat Duct Kit.
The gorgeous flame and high heat output of the 4415 are backed up by superior craftsmanship and quality safety features, which are built to extremely high standards. From the heavy steel thickness of the fireplace body to the durable, welded frame surrounding the ceramic glass, you are truly getting the best gas fireplace available. The 2015 ANSI approved low visibility safety barrier comes standard over the glass to increase the safety of this unit for you and your family without detracting from the beautiful fire view.
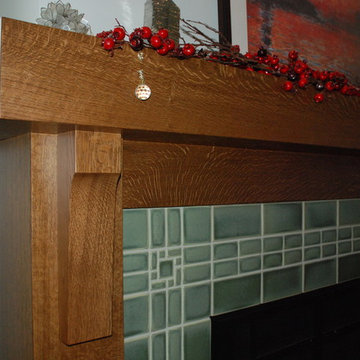
Quarter-sawn White Oak Craftsman Mantel
Inspiration för stora retro vardagsrum, med en spiselkrans i trä, grå väggar, mellanmörkt trägolv, en standard öppen spis, en fristående TV och brunt golv
Inspiration för stora retro vardagsrum, med en spiselkrans i trä, grå väggar, mellanmörkt trägolv, en standard öppen spis, en fristående TV och brunt golv
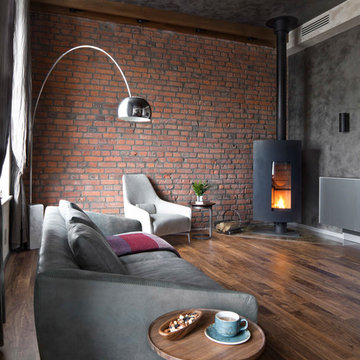
Exempel på ett industriellt allrum med öppen planlösning, med grå väggar, mörkt trägolv och en öppen vedspis

Inredning av ett modernt stort allrum med öppen planlösning, med grå väggar, betonggolv, en standard öppen spis, en spiselkrans i sten och ett finrum

Here's what our clients from this project had to say:
We LOVE coming home to our newly remodeled and beautiful 41 West designed and built home! It was such a pleasure working with BJ Barone and especially Paul Widhalm and the entire 41 West team. Everyone in the organization is incredibly professional and extremely responsive. Personal service and strong attention to the client and details are hallmarks of the 41 West construction experience. Paul was with us every step of the way as was Ed Jordon (Gary David Designs), a 41 West highly recommended designer. When we were looking to build our dream home, we needed a builder who listened and understood how to bring our ideas and dreams to life. They succeeded this with the utmost honesty, integrity and quality!
41 West has exceeded our expectations every step of the way, and we have been overwhelmingly impressed in all aspects of the project. It has been an absolute pleasure working with such devoted, conscientious, professionals with expertise in their specific fields. Paul sets the tone for excellence and this level of dedication carries through the project. We so appreciated their commitment to perfection...So much so that we also hired them for two more remodeling projects.
We love our home and would highly recommend 41 West to anyone considering building or remodeling a home.
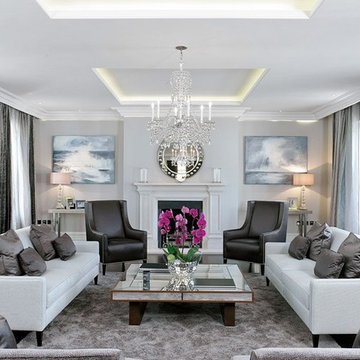
Klassisk inredning av ett stort vardagsrum, med ett finrum, grå väggar och en standard öppen spis

Kensington Drawing Room, with purple swivel club chairs and antique mirror coffee table. Mirror panels in the alcoves are medium antiqued. The silver accessories maintain the neutral scheme with accents of deep purple.
For all interior design and product information, please contact us at info@gzid.co.uk
4 082 foton på svart vardagsrum, med grå väggar
4


