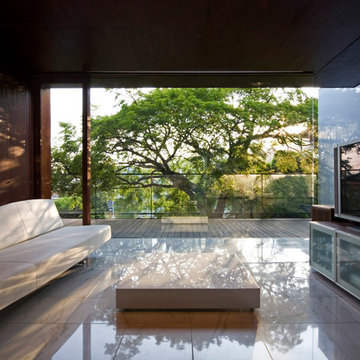277 foton på svart vardagsrum, med marmorgolv
Sortera efter:
Budget
Sortera efter:Populärt i dag
41 - 60 av 277 foton
Artikel 1 av 3
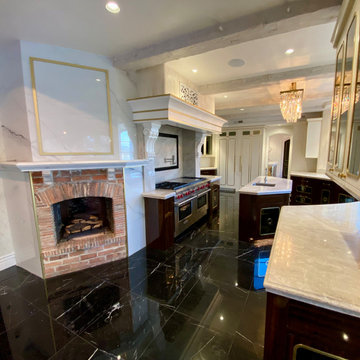
Inspiration för ett mycket stort funkis vardagsrum, med vita väggar, marmorgolv, en öppen hörnspis, en spiselkrans i tegelsten och svart golv
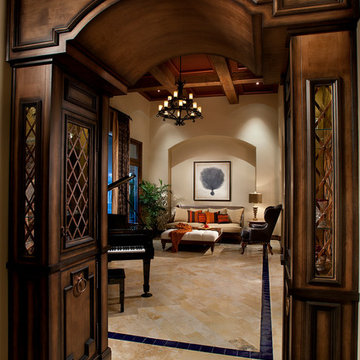
Photo by Dino Tonn
Bild på ett stort medelhavsstil separat vardagsrum, med ett finrum, beige väggar och marmorgolv
Bild på ett stort medelhavsstil separat vardagsrum, med ett finrum, beige väggar och marmorgolv
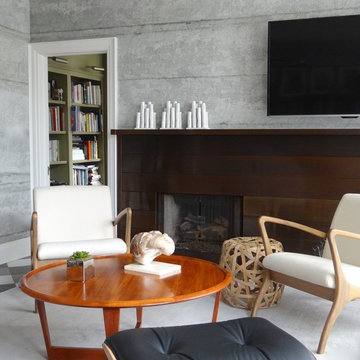
Virginia Macdonald Photography
Klassisk inredning av ett separat vardagsrum, med ett finrum, grå väggar, marmorgolv, en standard öppen spis, en spiselkrans i metall och en väggmonterad TV
Klassisk inredning av ett separat vardagsrum, med ett finrum, grå väggar, marmorgolv, en standard öppen spis, en spiselkrans i metall och en väggmonterad TV
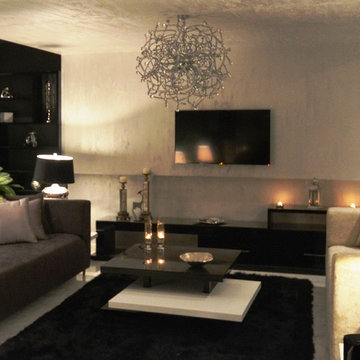
Contemporary family room designed by Dalia Sadany includes sofas, coffee and side tables, shelving and TV cabinets.
Idéer för stora funkis allrum med öppen planlösning, med ett finrum, grå väggar, marmorgolv och en väggmonterad TV
Idéer för stora funkis allrum med öppen planlösning, med ett finrum, grå väggar, marmorgolv och en väggmonterad TV
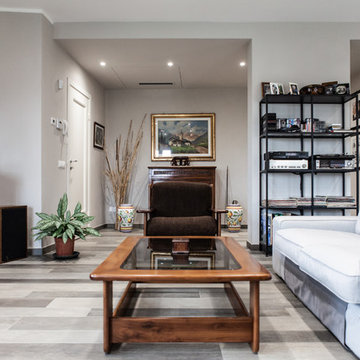
Ristrutturazione totale
Si tratta di una piccola villetta di campagna degli anni '50 a piano rialzato. Completamente trasformata in uno stile più moderno, ma totalmente su misura del cliente. Eliminando alcuni muri si sono creati spazi ampi e più fruibili rendendo gli ambienti pieni di vita e luce.
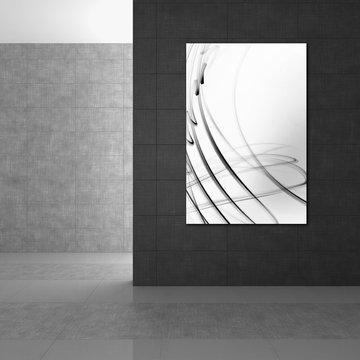
In this luxury modern loft with grey walls is a stunning large abstract art piece. This oversized artwork has a fluid contemporary style that brings elegance to the interior. Black and white styles match beautifully in this unique space.
Art is a premium metallic print, face mounted under a sleek and modern 1/8” acrylic glass. Art arrives ready to hang and floats ¾” off the wall
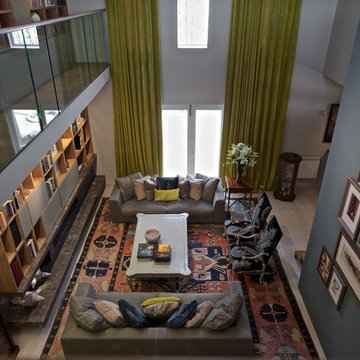
camilleriparismode projects and design team were approached to rethink a previously unused double height room in a wonderful villa. the lower part of the room was planned as a sitting and dining area, the sub level above as a tv den and games room. as the occupants enjoy their time together as a family, as well as their shared love of books, a floor-to-ceiling library was an ideal way of using and linking the large volume. the large library covers one wall of the room spilling into the den area above. it is given a sense of movement by the differing sizes of the verticals and shelves, broken up by randomly placed closed cupboards. the floating marble fireplace at the base of the library unit helps achieve a feeling of lightness despite it being a complex structure, while offering a cosy atmosphere to the family area below. the split-level den is reached via a solid oak staircase, below which is a custom made wine room. the staircase is concealed from the dining area by a high wall, painted in a bold colour on which a collection of paintings is displayed.
photos by: brian grech
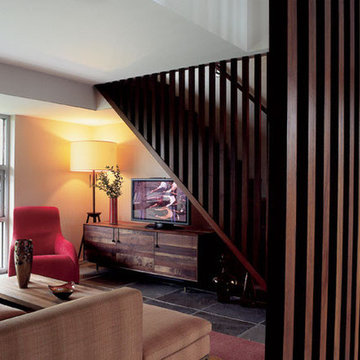
A modern home in The Hamptons with some pretty unique features! Warm and cool colors adorn the interior, setting off different moods in each room. From the moody burgundy-colored TV room to the refreshing and modern living room, every space a style of its own.
We integrated a unique mix of elements, including wooden room dividers, slate tile flooring, and concrete tile walls. This unusual pairing of materials really came together to produce a stunning modern-contemporary design.
Artwork & one-of-a-kind lighting were also utilized throughout the home for dramatic effects. The outer-space artwork in the dining area is a perfect example of how we were able to keep the home minimal but powerful.
Project completed by New York interior design firm Betty Wasserman Art & Interiors, which serves New York City, as well as across the tri-state area and in The Hamptons.
For more about Betty Wasserman, click here: https://www.bettywasserman.com/
To learn more about this project, click here: https://www.bettywasserman.com/spaces/bridgehampton-modern/
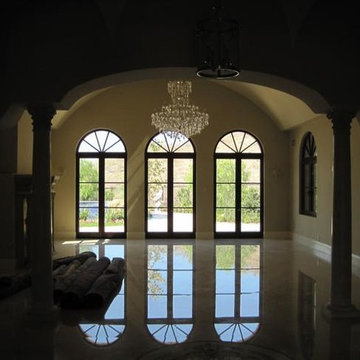
Bild på ett stort vintage separat vardagsrum, med ett finrum, beige väggar och marmorgolv
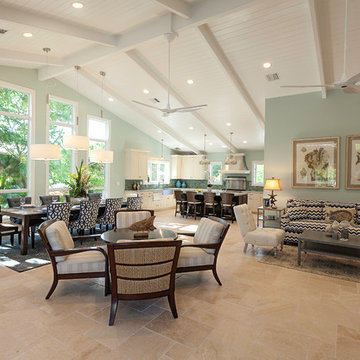
The design of the home was a combination of both gather places where time could be spent together, as well as places of separation; like the suites on a cruise ship.
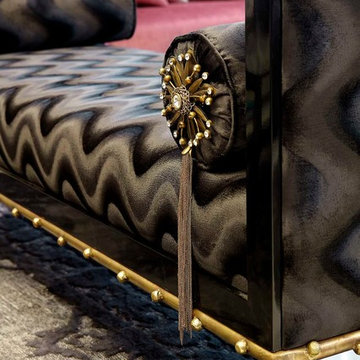
Idéer för ett stort klassiskt allrum med öppen planlösning, med ett finrum, grå väggar, marmorgolv, en hängande öppen spis, en spiselkrans i sten och en väggmonterad TV
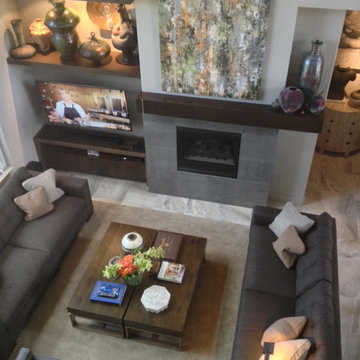
Rich Schell
Idéer för ett stort klassiskt allrum med öppen planlösning, med marmorgolv, en standard öppen spis, en spiselkrans i sten, en väggmonterad TV, ett finrum och beiget golv
Idéer för ett stort klassiskt allrum med öppen planlösning, med marmorgolv, en standard öppen spis, en spiselkrans i sten, en väggmonterad TV, ett finrum och beiget golv
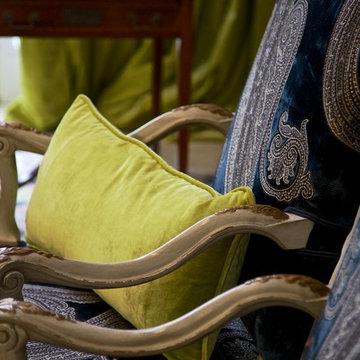
camilleriparismode projects and design team were approached to rethink a previously unused double height room in a wonderful villa. the lower part of the room was planned as a sitting and dining area, the sub level above as a tv den and games room. as the occupants enjoy their time together as a family, as well as their shared love of books, a floor-to-ceiling library was an ideal way of using and linking the large volume. the large library covers one wall of the room spilling into the den area above. it is given a sense of movement by the differing sizes of the verticals and shelves, broken up by randomly placed closed cupboards. the floating marble fireplace at the base of the library unit helps achieve a feeling of lightness despite it being a complex structure, while offering a cosy atmosphere to the family area below. the split-level den is reached via a solid oak staircase, below which is a custom made wine room. the staircase is concealed from the dining area by a high wall, painted in a bold colour on which a collection of paintings is displayed.
photos by: brian grech
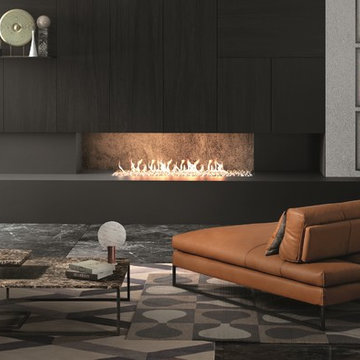
Manufactured in Italy by Gamma Arredamenti, Sunset Sofa is bold and casually serene during the day but unabashedly glamorous at night. Drawing its aesthetic inspirations from the multifaceted demands of modern lifestyle, Sunset Modern Leather Sofa allows for sitting areas to double as lounges and, on occasion serve as temporary sleeping areas because of its unique backrest mechanism that moves back.
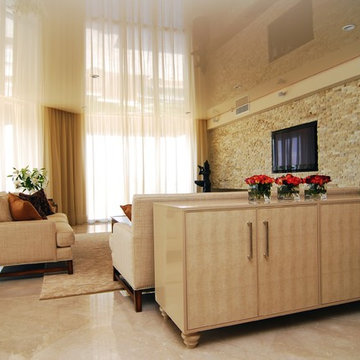
Scope: Stretch Ceiling – Beige Lacquer
The challenge that faced the designer working on this project was that the client wanted ceiling lighting but didn’t want to lower the 8’-6” concrete ceiling. By using HTC stretch ceiling system the interior designer was able to install multiple recessed lights to the existing ceiling, which we then covered with an HTC-Lacquer finish. Because we had to install the stretch ceiling on a perimeter frame lower than the existing ceiling, a cove was created all around the room which was used as a drapery pocket and to wash the walls with a soft light at night creating a warm atmosphere. The ceiling was lowered by 5” but the reflection of the stretch ceiling gave the illusion of a 13’ ceiling with a beige color blending beautifully with the décor.
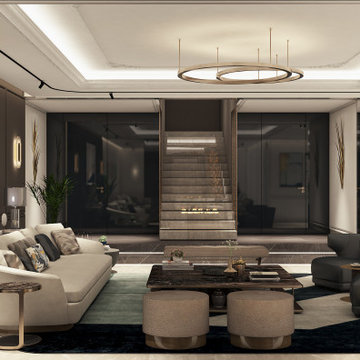
Living room family
Bild på ett stort funkis loftrum, med marmorgolv, en dubbelsidig öppen spis, en spiselkrans i sten, en hemmabar, vita väggar, en dold TV och vitt golv
Bild på ett stort funkis loftrum, med marmorgolv, en dubbelsidig öppen spis, en spiselkrans i sten, en hemmabar, vita väggar, en dold TV och vitt golv
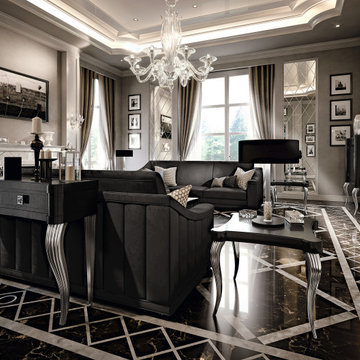
Transitional Style, Living Room, Home Theater, Marble Flooring with Inlays, Cove Ceiling, Wooden Molding, Wooden Paneling, Custom Marble Fireplace Mantel, Hidden Linear Ceiling Lighting, Recessed Ceiling Light Fixtures, Murano Glass Chandelier, four Murano Glass Wall Sconces, two Large Table Lamps, two Dark Taupe Fabric Sofas, Dark Wood with Silver Curved Legs Console, Entertainment Credenza, Display Cabinet, End Tables, Pleated Beige Curtains, Through Pillows, Mirrored Panels, Photographs, Off-White, Beige, Brown Room Color Palette.
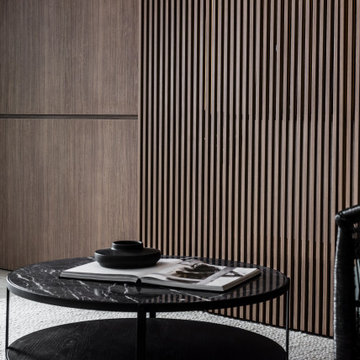
Idéer för ett stort modernt allrum med öppen planlösning, med grå väggar, marmorgolv, en inbyggd mediavägg och beiget golv
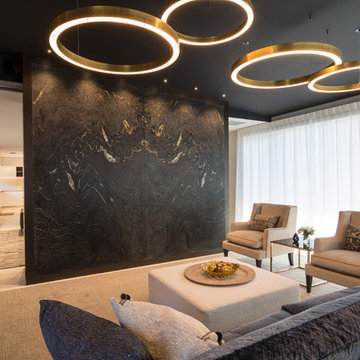
Mick Stephenson Photography
Foto på ett stort funkis allrum med öppen planlösning, med ett finrum och marmorgolv
Foto på ett stort funkis allrum med öppen planlösning, med ett finrum och marmorgolv
277 foton på svart vardagsrum, med marmorgolv
3
