9 529 foton på svart vardagsrum
Sortera efter:
Budget
Sortera efter:Populärt i dag
81 - 100 av 9 529 foton
Artikel 1 av 3

Laurel Way Beverly Hills luxury home modern living room with sliding glass walls. Photo by William MacCollum.
Bild på ett mycket stort funkis allrum med öppen planlösning, med ett finrum, en standard öppen spis, en fristående TV och vitt golv
Bild på ett mycket stort funkis allrum med öppen planlösning, med ett finrum, en standard öppen spis, en fristående TV och vitt golv
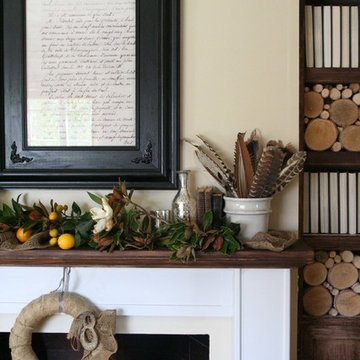
Styling and design by Jennifer Grey
Foto på ett mellanstort vintage allrum med öppen planlösning, med ett finrum, beige väggar, en standard öppen spis och en spiselkrans i tegelsten
Foto på ett mellanstort vintage allrum med öppen planlösning, med ett finrum, beige väggar, en standard öppen spis och en spiselkrans i tegelsten

Upon entering the penthouse the light and dark contrast continues. The exposed ceiling structure is stained to mimic the 1st floor's "tarred" ceiling. The reclaimed fir plank floor is painted a light vanilla cream. And, the hand plastered concrete fireplace is the visual anchor that all the rooms radiate off of. Tucked behind the fireplace is an intimate library space.
Photo by Lincoln Barber

Martha O'Hara Interiors, Interior Design | Paul Finkel Photography
Please Note: All “related,” “similar,” and “sponsored” products tagged or listed by Houzz are not actual products pictured. They have not been approved by Martha O’Hara Interiors nor any of the professionals credited. For information about our work, please contact design@oharainteriors.com.
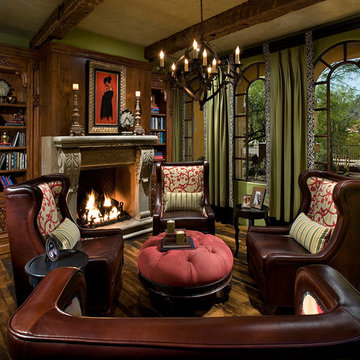
Anita Lang - IMI Design - Scottsdale, AZ
Inspiration för ett stort vintage separat vardagsrum, med ett bibliotek, en standard öppen spis, mellanmörkt trägolv, en spiselkrans i sten och brunt golv
Inspiration för ett stort vintage separat vardagsrum, med ett bibliotek, en standard öppen spis, mellanmörkt trägolv, en spiselkrans i sten och brunt golv

Ellen McDermott Photography
Inspiration för moderna vardagsrum, med grå väggar och en bred öppen spis
Inspiration för moderna vardagsrum, med grå väggar och en bred öppen spis

Architects Modern
This mid-century modern home was designed by the architect Charles Goodman in 1950. Janet Bloomberg, a KUBE partner, completely renovated it, retaining but enhancing the spirit of the original home. None of the rooms were relocated, but the house was opened up and restructured, and fresh finishes and colors were introduced throughout. A new powder room was tucked into the space of a hall closet, and built-in storage was created in every possible location - not a single square foot is left unused. Existing mechanical and electrical systems were replaced, creating a modern home within the shell of the original historic structure. Floor-to-ceiling glass in every room allows the outside to flow seamlessly with the interior, making the small footprint feel substantially larger. all,photos: Greg Powers Photography

Peter Rymwid Photography
Inspiration för ett mellanstort funkis allrum med öppen planlösning, med vita väggar, en standard öppen spis, en väggmonterad TV, skiffergolv och en spiselkrans i sten
Inspiration för ett mellanstort funkis allrum med öppen planlösning, med vita väggar, en standard öppen spis, en väggmonterad TV, skiffergolv och en spiselkrans i sten
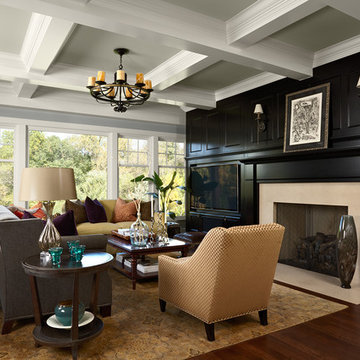
Bild på ett vintage vardagsrum, med svarta väggar, mörkt trägolv, en standard öppen spis och en inbyggd mediavägg

This elegant expression of a modern Colorado style home combines a rustic regional exterior with a refined contemporary interior. The client's private art collection is embraced by a combination of modern steel trusses, stonework and traditional timber beams. Generous expanses of glass allow for view corridors of the mountains to the west, open space wetlands towards the south and the adjacent horse pasture on the east.
Builder: Cadre General Contractors
http://www.cadregc.com
Interior Design: Comstock Design
http://comstockdesign.com
Photograph: Ron Ruscio Photography
http://ronrusciophotography.com/
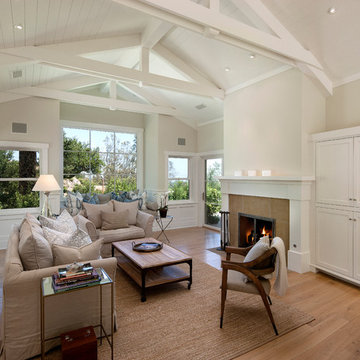
NMA Architects
Klassisk inredning av ett stort allrum med öppen planlösning, med en standard öppen spis, en spiselkrans i trä, ett finrum, beige väggar och ljust trägolv
Klassisk inredning av ett stort allrum med öppen planlösning, med en standard öppen spis, en spiselkrans i trä, ett finrum, beige väggar och ljust trägolv

Ground up project featuring an aluminum storefront style window system that connects the interior and exterior spaces. Modern design incorporates integral color concrete floors, Boffi cabinets, two fireplaces with custom stainless steel flue covers. Other notable features include an outdoor pool, solar domestic hot water system and custom Honduran mahogany siding and front door.

Living and dining room.
Photo by Benjamin Benschneider.
Bild på ett mellanstort vintage vardagsrum, med grå väggar, ett finrum, mellanmörkt trägolv och en standard öppen spis
Bild på ett mellanstort vintage vardagsrum, med grå väggar, ett finrum, mellanmörkt trägolv och en standard öppen spis

Red walls, red light fixtures, dramatic but fun, doubles as a living room and music room, traditional house with eclectic furnishings, black and white photography of family over guitars, hanging guitars on walls to keep open space on floor, grand piano, custom #317 cocktail ottoman from the Christy Dillard Collection by Lorts, antique persian rug. Chris Little Photography
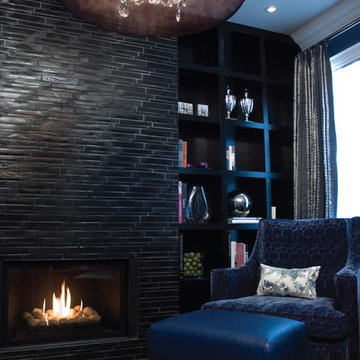
Photo by: Jennifer Mawby
Idéer för att renovera ett eklektiskt vardagsrum, med ett bibliotek, svarta väggar, en standard öppen spis och en spiselkrans i trä
Idéer för att renovera ett eklektiskt vardagsrum, med ett bibliotek, svarta väggar, en standard öppen spis och en spiselkrans i trä

Photography: César Rubio
Idéer för mycket stora vintage vardagsrum, med gula väggar och en standard öppen spis
Idéer för mycket stora vintage vardagsrum, med gula väggar och en standard öppen spis

Klassisk inredning av ett allrum med öppen planlösning, med ett finrum, vita väggar, mörkt trägolv, en standard öppen spis och brunt golv

"custom fireplace mantel"
"custom fireplace overmantel"
"omega cast stone mantel"
"omega cast stone fireplace mantle" "fireplace design idea" Mantel. Fireplace. Omega. Mantel Design.
"custom cast stone mantel"
"linear fireplace mantle"
"linear cast stone fireplace mantel"
"linear fireplace design"
"linear fireplace overmantle"
"fireplace surround"
"carved fireplace mantle"
9 529 foton på svart vardagsrum
5

