121 foton på svart vardagsrum
Sortera efter:
Budget
Sortera efter:Populärt i dag
81 - 100 av 121 foton
Artikel 1 av 3
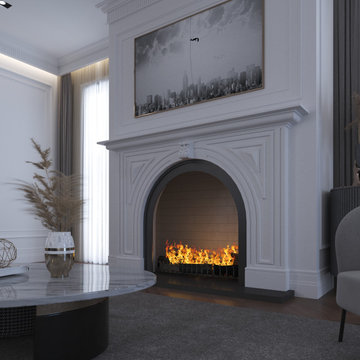
Idéer för att renovera ett mycket stort allrum med öppen planlösning, med ett finrum, vita väggar, en öppen vedspis, en spiselkrans i sten och brunt golv
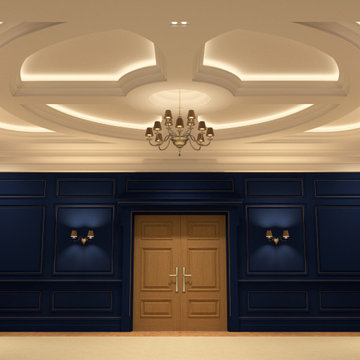
Luxury Interior Architecture.
The Imagine Collection
Exempel på ett separat vardagsrum, med ett finrum, blå väggar, heltäckningsmatta och beiget golv
Exempel på ett separat vardagsrum, med ett finrum, blå väggar, heltäckningsmatta och beiget golv
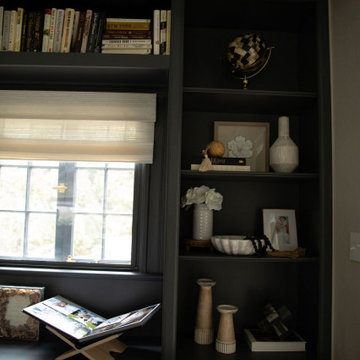
Inspiration för ett stort vintage separat vardagsrum, med beige väggar, mellanmörkt trägolv, en standard öppen spis, en spiselkrans i trä, en väggmonterad TV och brunt golv
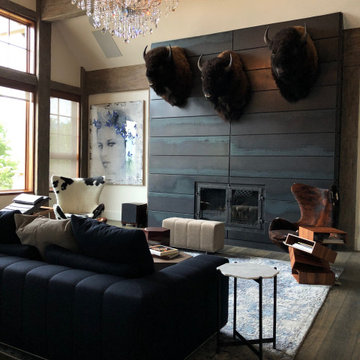
A dramatic living room features a black metal fireplace wall adorned with three buffalo heads, along with both rustic and modern touches.
Inredning av ett modernt mycket stort allrum med öppen planlösning, med vita väggar, mellanmörkt trägolv, en standard öppen spis, en spiselkrans i metall och brunt golv
Inredning av ett modernt mycket stort allrum med öppen planlösning, med vita väggar, mellanmörkt trägolv, en standard öppen spis, en spiselkrans i metall och brunt golv
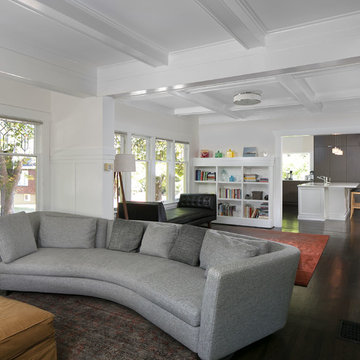
Seattle Architect and Designer
Best of Houzz 2014, 2015, 2016
Location: By Appointment Only
Edmonds, WA 98020
Foto på ett vintage vardagsrum, med vita väggar, mörkt trägolv och brunt golv
Foto på ett vintage vardagsrum, med vita väggar, mörkt trägolv och brunt golv
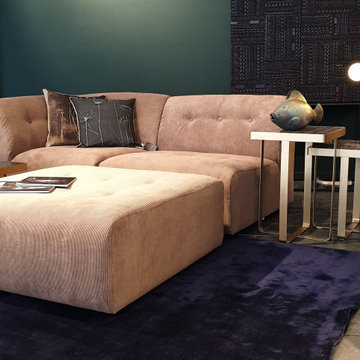
Idéer för mellanstora eklektiska separata vardagsrum, med gröna väggar, kalkstensgolv och grått golv
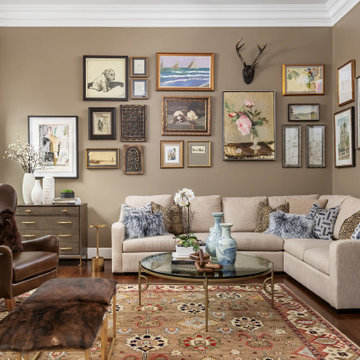
Idéer för ett stort klassiskt allrum med öppen planlösning, med beige väggar, mörkt trägolv, en standard öppen spis, en spiselkrans i sten, en väggmonterad TV och brunt golv
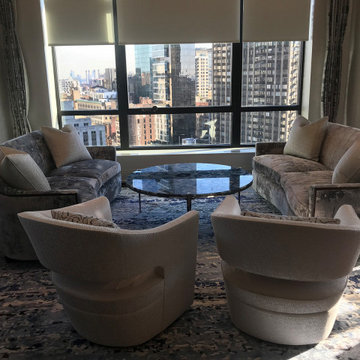
The open floor plan connecting the kitchen dinette, dining room, bar, living room and den creates an amazing space visually. The entire area is open to all the beauty our city can offer with views from every angle.
Having distinctive light fixtures define each space instead of walls helped create the entertaining atmosphere while defining each “room”.
The wall covering materials and colors that run throughout the open living area creates a pleasing backdrop to the eclectic curvature of the bar area, coffered ceilings, beautiful light fixtures and furnishings.
The lighting was thoughtfully planned in respect to overall lighting as well as task lighting in the kitchen and bar area.
Natural light washed over the apartment in many different shades throughout the day.
Drapes in pockets and roller shades were installed to have maximum control over the natural light.
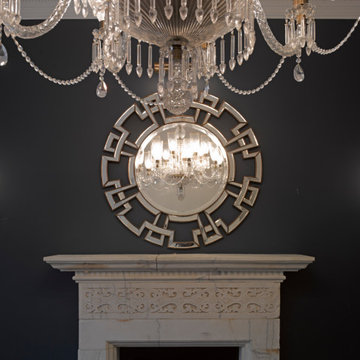
Inspiration för moderna separata vardagsrum, med ett finrum, mellanmörkt trägolv, en standard öppen spis och en spiselkrans i sten

Lighting played a crucial part in the design process with various modern fixtures sprinkled throughout the space and played off the modern and vintage pieced we sourced for the client both from modern retailers as well as vintage showrooms in the US and Europe.
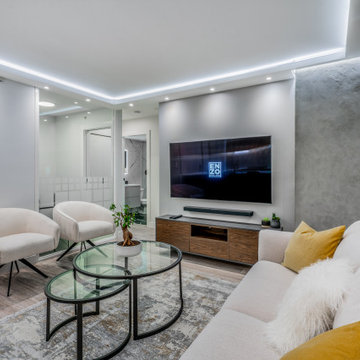
Idéer för att renovera ett mellanstort funkis allrum med öppen planlösning, med ett finrum, vita väggar, vinylgolv, en väggmonterad TV och beiget golv
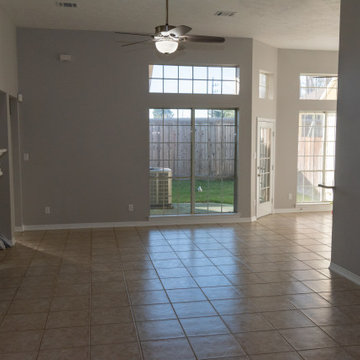
This project started with a smokey 20 year old townhouse. The home received a full repaint including a full Kilz priming. We also replace the carpet, light fixtures, plumbing fixtures, hardware, and all interior plastics, steam-cleaned and sealed the tile, and upgraded the bathrooms and kitchen.
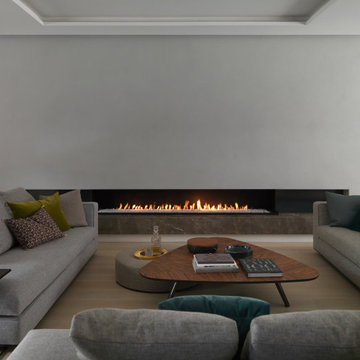
Idéer för att renovera ett stort funkis allrum med öppen planlösning, med en bred öppen spis, en spiselkrans i gips och beiget golv
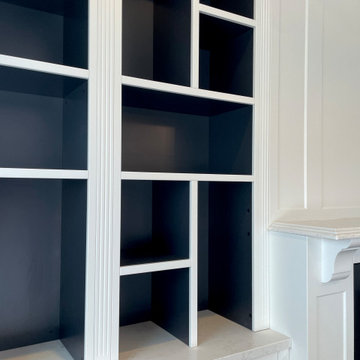
CLASSIC PROVINCIAL
- Custom designed fireplace joinery featuring an 'in-house' profile
- Hand painted 'brush strokes' and satin polyurethane finish
- 32mm thick shelving
- Decorative flutes, corbels, pyramid toppers and proud kick boards
- 40mm mitred Talostone 'Carrara Classic' benchtop, featuring a 'lambs tongue' profile on the mantle ledge
- Ornante 'rustic copper' knobs
- Blum hardware
Sheree Bounassif, Kitchens by Emanuel
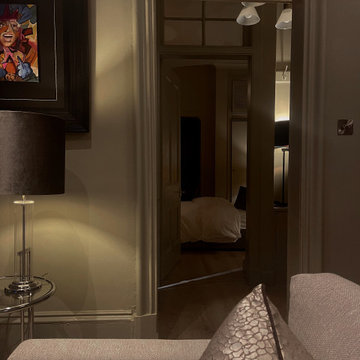
Idéer för små 60 tals allrum med öppen planlösning, med ett finrum, beige väggar, ljust trägolv, en fristående TV och grått golv
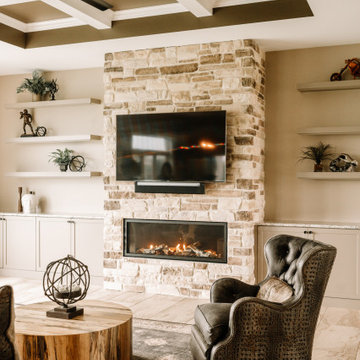
Our clients sought a welcoming remodel for their new home, balancing family and friends, even their cat companions. Durable materials and a neutral design palette ensure comfort, creating a perfect space for everyday living and entertaining.
This inviting living room boasts a stunning stone-clad fireplace wall, a focal point of elegance. Comfortable armchairs beckon relaxation amidst thoughtful decor. Above, a striking ceiling design adds a touch of sophistication to this cozy retreat.
---
Project by Wiles Design Group. Their Cedar Rapids-based design studio serves the entire Midwest, including Iowa City, Dubuque, Davenport, and Waterloo, as well as North Missouri and St. Louis.
For more about Wiles Design Group, see here: https://wilesdesigngroup.com/
To learn more about this project, see here: https://wilesdesigngroup.com/anamosa-iowa-family-home-remodel
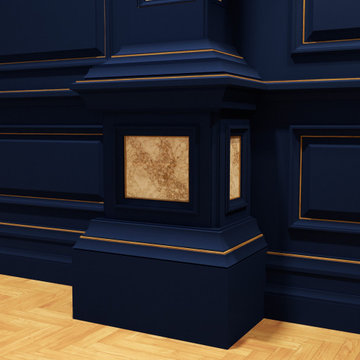
Luxury Interior Architecture.
The Imagine Collection
Exempel på ett separat vardagsrum, med ett finrum, blå väggar, heltäckningsmatta och beiget golv
Exempel på ett separat vardagsrum, med ett finrum, blå väggar, heltäckningsmatta och beiget golv
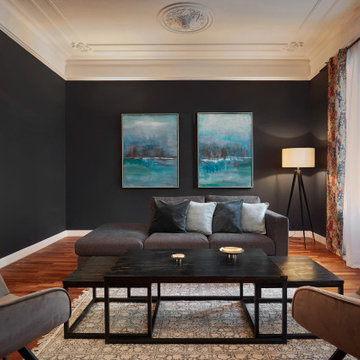
La mayoría de las habitaciones han conservado la altura de los techos y las molduras.
Para protegerse del ruido, las ventanas del lado de la calle se han sustituido por ventanas de doble acristalamiento, mientras que el resto del piso que da al patio está perfectamente silencioso.
Sala de estar
La impresión dada por las grandes dimensiones del salón se potencia a través de la decoración. No hay mucho mobiliario y la atención solo se centra en un sofá, dos sillones y una mesa de café en el centro de la habitación.
Los cojines, las cortinas y la alfombra aportan mucha textura y calientan la habitación. Las paredes oscuras armonizan y revelan los colores de una colección ecléctica de objetos.
La tensión entre lo antiguo y lo nuevo, lo íntimo y lo grandioso.
Con la intención de exhibir antigüedades de calidad, hemos optado por agregar colores, texturas y capas de "pop" en todas las habitaciones del apartamento.
Desde cualquier ángulo, los clientes pueden ver su arte y sus muebles. Cuentan viajes e historias juntos.
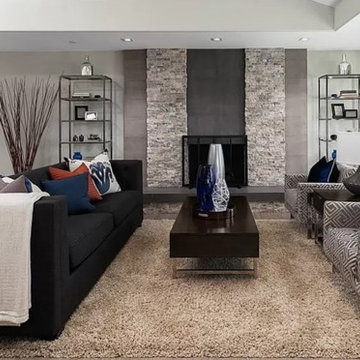
Cozy fireplace in living room with vaulted ceiling and sqaure recesssed accent lighting. https://ZenArchitect.com
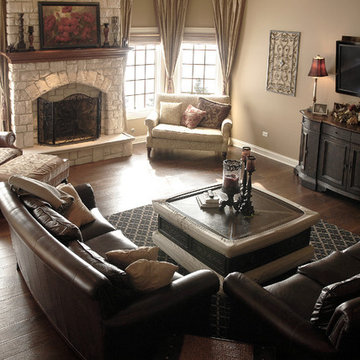
Rich deep brown pieces tie the rustic French Oak floor with the soft creamy whites to create this home. The creamy white rough cut stone fireplace and colored coffered ceilings complete the casual elegance. Floor: 7” wide-plank Vintage French Oak | Rustic Character | Victorian Collection hand scraped | pillowed edge | color Chestnut Brown | Satin Hardwax Oil. For more information please email us at: sales@signaturehardwoods.com
121 foton på svart vardagsrum
5