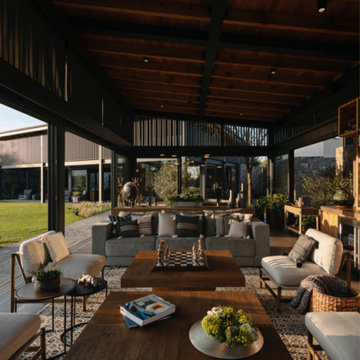164 foton på svart vardagsrum
Sortera efter:
Budget
Sortera efter:Populärt i dag
21 - 40 av 164 foton
Artikel 1 av 3

VPC’s featured Custom Home Project of the Month for March is the spectacular Mountain Modern Lodge. With six bedrooms, six full baths, and two half baths, this custom built 11,200 square foot timber frame residence exemplifies breathtaking mountain luxury.
The home borrows inspiration from its surroundings with smooth, thoughtful exteriors that harmonize with nature and create the ultimate getaway. A deck constructed with Brazilian hardwood runs the entire length of the house. Other exterior design elements include both copper and Douglas Fir beams, stone, standing seam metal roofing, and custom wire hand railing.
Upon entry, visitors are introduced to an impressively sized great room ornamented with tall, shiplap ceilings and a patina copper cantilever fireplace. The open floor plan includes Kolbe windows that welcome the sweeping vistas of the Blue Ridge Mountains. The great room also includes access to the vast kitchen and dining area that features cabinets adorned with valances as well as double-swinging pantry doors. The kitchen countertops exhibit beautifully crafted granite with double waterfall edges and continuous grains.
VPC’s Modern Mountain Lodge is the very essence of sophistication and relaxation. Each step of this contemporary design was created in collaboration with the homeowners. VPC Builders could not be more pleased with the results of this custom-built residence.

Idéer för ett mycket stort modernt allrum med öppen planlösning, med ett bibliotek, bruna väggar, heltäckningsmatta, en standard öppen spis och brunt golv

Sorgfältig ausgewählte Materialien wie die heimische Eiche, Lehmputz an den Wänden sowie eine Holzakustikdecke prägen dieses Interior. Hier wurde nichts dem Zufall überlassen, sondern alles integriert sich harmonisch. Die hochwirksame Akustikdecke von Lignotrend sowie die hochwertige Beleuchtung von Erco tragen zum guten Raumgefühl bei. Was halten Sie von dem Tunnelkamin? Er verbindet das Esszimmer mit dem Wohnzimmer.
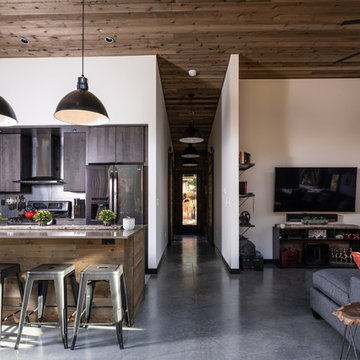
Great Room.
Image by Stephen Brousseau.
Idéer för att renovera ett litet industriellt allrum med öppen planlösning, med vita väggar, betonggolv, en öppen vedspis, en väggmonterad TV och grått golv
Idéer för att renovera ett litet industriellt allrum med öppen planlösning, med vita väggar, betonggolv, en öppen vedspis, en väggmonterad TV och grått golv
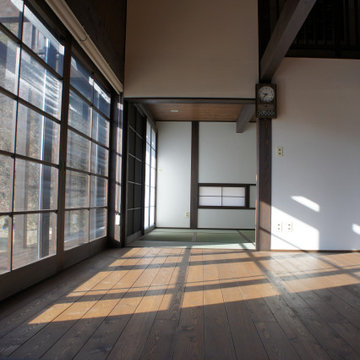
Lantlig inredning av ett mellanstort allrum med öppen planlösning, med vita väggar, en väggmonterad TV, mörkt trägolv, en öppen vedspis, en spiselkrans i betong och brunt golv
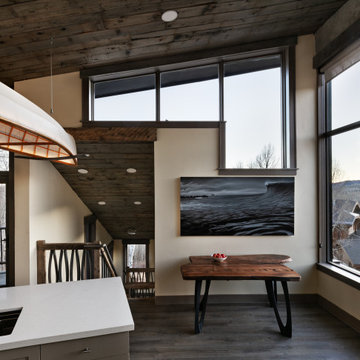
Idéer för ett litet modernt allrum med öppen planlösning, med vita väggar och laminatgolv
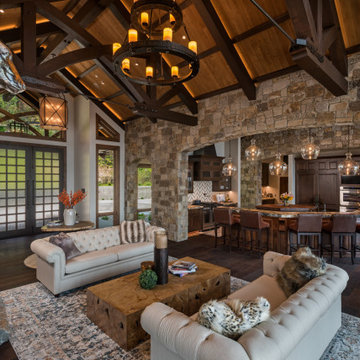
Inspiration för rustika allrum med öppen planlösning, med vita väggar, mörkt trägolv och brunt golv

Bild på ett mellanstort orientaliskt vardagsrum, med grå väggar, en fristående TV, beiget golv och plywoodgolv
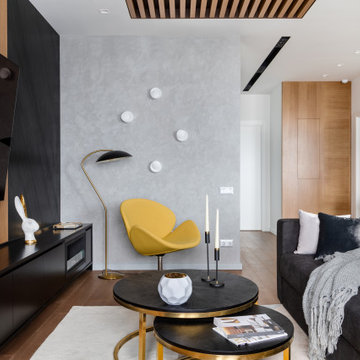
Idéer för funkis allrum med öppen planlösning, med grå väggar, ljust trägolv, en väggmonterad TV och beiget golv
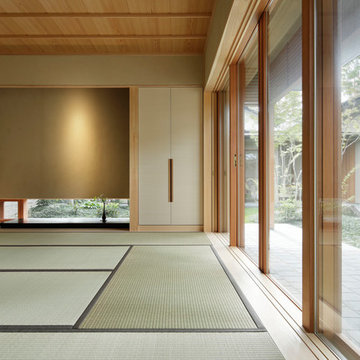
和の雰囲気がある平屋の住宅です。
Foto på ett orientaliskt vardagsrum, med grå väggar, tatamigolv och beiget golv
Foto på ett orientaliskt vardagsrum, med grå väggar, tatamigolv och beiget golv
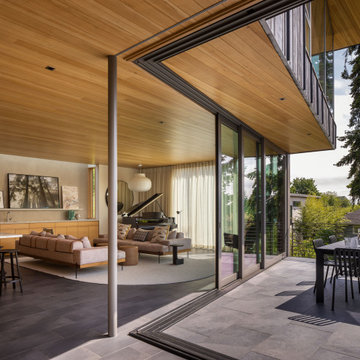
The main living/dining space and deck are open to views and light, but sheltered from neighbors for privacy.
Photography: Andrew Pogue Photography
Idéer för att renovera ett mellanstort funkis allrum med öppen planlösning, med ett musikrum, vita väggar, klinkergolv i porslin och grått golv
Idéer för att renovera ett mellanstort funkis allrum med öppen planlösning, med ett musikrum, vita väggar, klinkergolv i porslin och grått golv
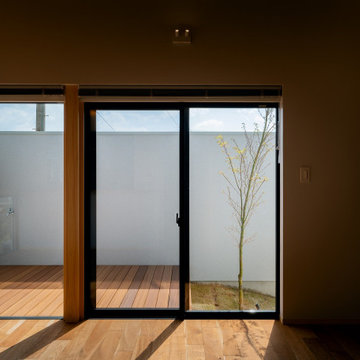
Inredning av ett mellanstort separat vardagsrum, med vita väggar, mellanmörkt trägolv, en fristående TV och beiget golv
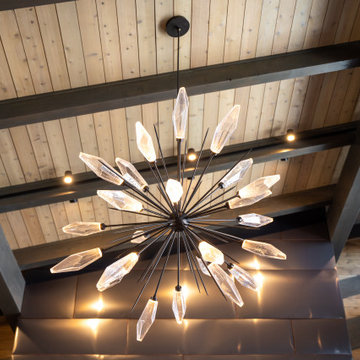
VPC’s featured Custom Home Project of the Month for March is the spectacular Mountain Modern Lodge. With six bedrooms, six full baths, and two half baths, this custom built 11,200 square foot timber frame residence exemplifies breathtaking mountain luxury.
The home borrows inspiration from its surroundings with smooth, thoughtful exteriors that harmonize with nature and create the ultimate getaway. A deck constructed with Brazilian hardwood runs the entire length of the house. Other exterior design elements include both copper and Douglas Fir beams, stone, standing seam metal roofing, and custom wire hand railing.
Upon entry, visitors are introduced to an impressively sized great room ornamented with tall, shiplap ceilings and a patina copper cantilever fireplace. The open floor plan includes Kolbe windows that welcome the sweeping vistas of the Blue Ridge Mountains. The great room also includes access to the vast kitchen and dining area that features cabinets adorned with valances as well as double-swinging pantry doors. The kitchen countertops exhibit beautifully crafted granite with double waterfall edges and continuous grains.
VPC’s Modern Mountain Lodge is the very essence of sophistication and relaxation. Each step of this contemporary design was created in collaboration with the homeowners. VPC Builders could not be more pleased with the results of this custom-built residence.
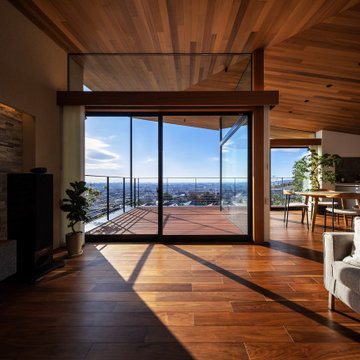
Inspiration för ett stort funkis allrum med öppen planlösning, med grå väggar, plywoodgolv, en väggmonterad TV och brunt golv
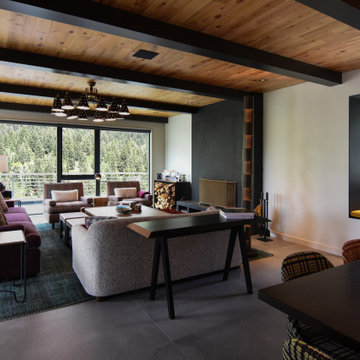
Foto på ett funkis allrum med öppen planlösning, med vita väggar, betonggolv, en standard öppen spis, en spiselkrans i metall och grått golv
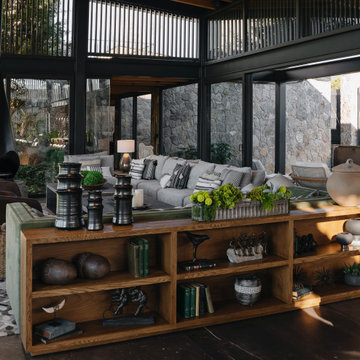
Lantlig inredning av ett stort allrum med öppen planlösning, med en hängande öppen spis, en spiselkrans i sten och grått golv
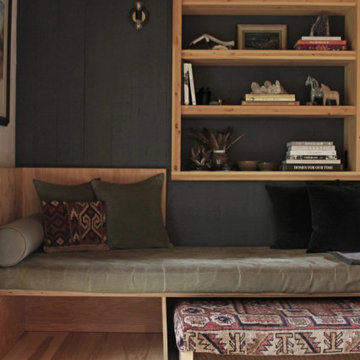
This gorgeous Scandinavian/Japanese residence features Select Ash plank flooring with a simple, blonde/white finish to highlight the Ash boards’ beauty and strength. Finished onsite with a water-based, matte-sheen finish.
Flooring: Select Ash Wide Plank Flooring in 7″ widths
Finish: Vermont Plank Flooring Craftsbury Finish
Design & Construction: Block Design Build
Flooring Installation: Danny Vincenzo @artekhardwoods
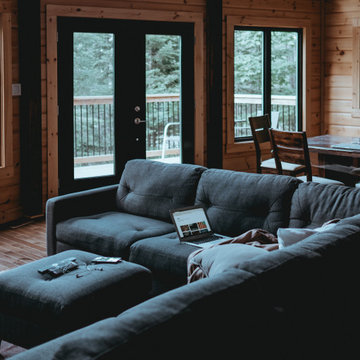
Enhance your cabin vibes with a set of doors that expand the natural light that enters your home. These VistaGrande double doors really can open up your space.
Check out more options with us at ELandELWoodProducts.com
#door #doors #exteriordoors #vistagrande #doubledoors #cabin #cabinvibes #home #house #cabinideas
164 foton på svart vardagsrum
2

