285 foton på svart vita tvättstuga
Sortera efter:
Budget
Sortera efter:Populärt i dag
121 - 140 av 285 foton
Artikel 1 av 3

MODERN CHARM
Custom designed and manufactured laundry & mudroom with the following features:
Grey matt polyurethane finish
Shadowline profile (no handles)
20mm thick stone benchtop (Ceasarstone 'Snow)
White vertical kit Kat tiled splashback
Feature 55mm thick lamiwood floating shelf
Matt black handing rod
2 x In built laundry hampers
1 x Fold out ironing board
Laundry chute
2 x Pull out solid bases under washer / dryer stack to hold washing basket
Tall roll out drawers for larger cleaning product bottles Feature vertical slat panelling
6 x Roll-out shoe drawers
6 x Matt black coat hooks
Blum hardware
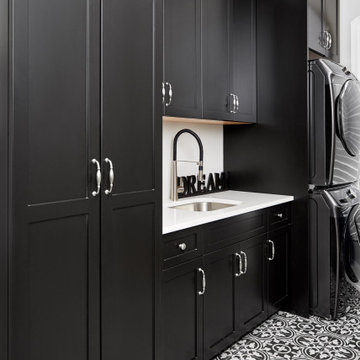
Bild på en vintage vita linjär vitt tvättstuga enbart för tvätt, med en undermonterad diskho, skåp i shakerstil, svarta skåp, bänkskiva i kvartsit, vita väggar, klinkergolv i porslin, en tvättpelare och svart golv
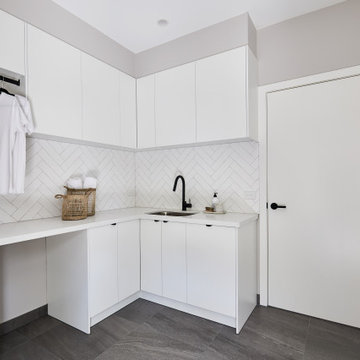
The street location of this property had already undergone substantial demolition and rebuilds, and our clients wanted to re-establish a sense of the original history to the area. The existing Edwardian home needed to be demolished to create a new home that accommodated a growing family ranging from their pre-teens until late 20’s.

Complete Accessory Dwelling Unit Build / Closet Stackable Washer and Dryer
Inspiration för en mellanstor funkis vita linjär vitt liten tvättstuga, med en nedsänkt diskho, luckor med infälld panel, grå skåp, bänkskiva i kvarts, grått stänkskydd, stänkskydd i cementkakel, vita väggar, mellanmörkt trägolv, en tvättpelare och brunt golv
Inspiration för en mellanstor funkis vita linjär vitt liten tvättstuga, med en nedsänkt diskho, luckor med infälld panel, grå skåp, bänkskiva i kvarts, grått stänkskydd, stänkskydd i cementkakel, vita väggar, mellanmörkt trägolv, en tvättpelare och brunt golv
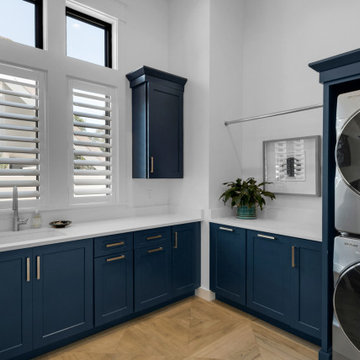
Bild på ett mellanstort maritimt vit u-format vitt grovkök, med en nedsänkt diskho, luckor med infälld panel, blå skåp, vita väggar, en tvättpelare och brunt golv
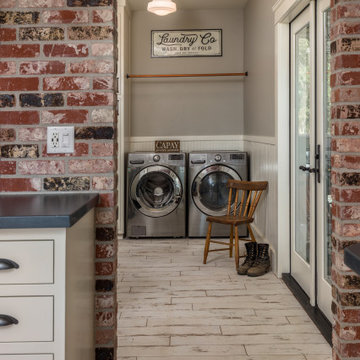
Flooring: Barnfield Large Format 6" x 36" Tile |
Stainless Washer and Dryer |
Wall color: SW Roycroft Mist Grey |
Original Bead Board Wainscoting |
Wainscoting color: SW Dover White |
Brick Masonry Archway: McNear's Brick "Sacramento Rustic" Thin Brick

DAJ-MH 撮影:繁田諭
Idéer för att renovera ett litet nordiskt vit l-format vitt grovkök, med vita väggar, öppna hyllor, vita skåp, mellanmörkt trägolv och brunt golv
Idéer för att renovera ett litet nordiskt vit l-format vitt grovkök, med vita väggar, öppna hyllor, vita skåp, mellanmörkt trägolv och brunt golv
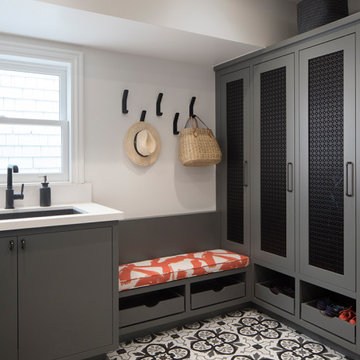
Paul Dyer Photography
Idéer för att renovera ett stort vintage vit vitt grovkök, med en undermonterad diskho, släta luckor, grå skåp, vita väggar och klinkergolv i keramik
Idéer för att renovera ett stort vintage vit vitt grovkök, med en undermonterad diskho, släta luckor, grå skåp, vita väggar och klinkergolv i keramik
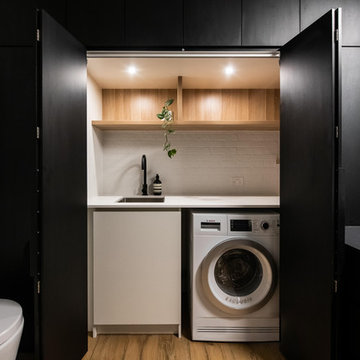
Idéer för att renovera ett stort funkis vit parallellt vitt grovkök med garderob, med klinkergolv i porslin, brunt golv, en nedsänkt diskho, öppna hyllor, skåp i ljust trä, laminatbänkskiva och vita väggar
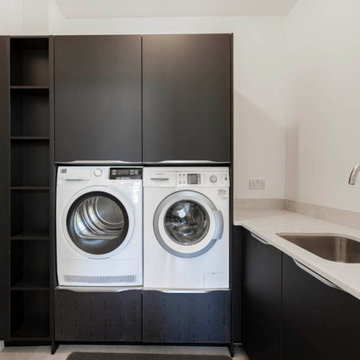
After finding their forever home, our clients came to us wanting a real showstopper kitchen that was open plan and perfect for their family and friends to socialise together in.
They chose to go dark for a wow-factor finish, and we used the Nobilia Easy-touch in Graphite Black teamed with 350 stainless steel bar handles and a contrasting Vanilla concrete worktop supplied by our friends at Algarve granite.
The kitchen was finished with staple appliances from Siemens, Blanco, Caple and Quooker, some of which featured in their matching utility.
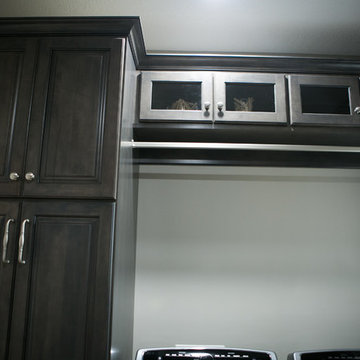
Jennifer Van Elk
Klassisk inredning av en liten vita parallell vitt tvättstuga enbart för tvätt, med en undermonterad diskho, luckor med upphöjd panel, skåp i mörkt trä, grå väggar, mellanmörkt trägolv, en tvättmaskin och torktumlare bredvid varandra och brunt golv
Klassisk inredning av en liten vita parallell vitt tvättstuga enbart för tvätt, med en undermonterad diskho, luckor med upphöjd panel, skåp i mörkt trä, grå väggar, mellanmörkt trägolv, en tvättmaskin och torktumlare bredvid varandra och brunt golv
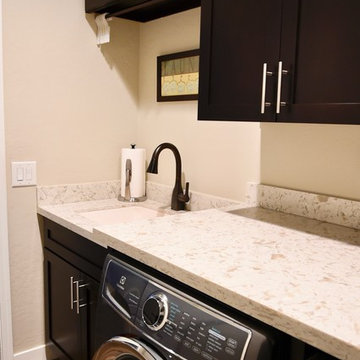
by Luxury Remodels Company
Inredning av en klassisk liten vita vitt tvättstuga, med en undermonterad diskho, skåp i shakerstil, skåp i mörkt trä, bänkskiva i kvarts, beige väggar, klinkergolv i porslin, en tvättmaskin och torktumlare bredvid varandra och flerfärgat golv
Inredning av en klassisk liten vita vitt tvättstuga, med en undermonterad diskho, skåp i shakerstil, skåp i mörkt trä, bänkskiva i kvarts, beige väggar, klinkergolv i porslin, en tvättmaskin och torktumlare bredvid varandra och flerfärgat golv
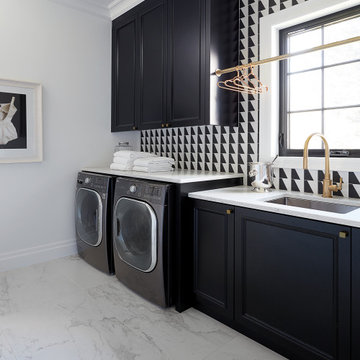
This modern laundry has a chic, retro vibe with black and white geometric backsplash beautifully contrasting the rich, black cabinetry, and bright, white quartz countertops. A washer-dryer set sits on the left of the single-wall laundry room, enclosed under a countertop perfect for sorting and folding laundry. A brass closet rod offers additional drying space above the sink, while the right side offers additional storage and versatile drying options. Truly a refreshing, practical, and inviting space!
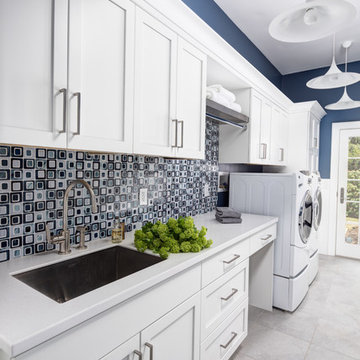
A look at the laundry room in this transitional home by DEANE inc. Custom cabinetry provides storage for more than just the gourmet kitchen as seen in this beautiful laundry room, filled with functional custom tile floors, modern fixtures, and custom countertops.

Room Redefined decluttered the space, and did a lot of space planning to make sure it had good flow for all of the functions. Intentional use of organization products, including shelf-dividers, shelf-labels, colorful bins, wall organization to take advantage of vertical space, and cubby storage maximize functionality. We supported the process through removal of unwanted items, product sourcing and installation. We continue to work with this family to maintain the space as their needs change over time. Working with a professional organizer for your home organization projects ensures a great outcome and removes the stress!
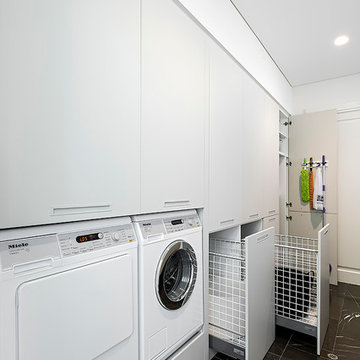
Inspiration för stora moderna parallella vitt tvättstugor enbart för tvätt, med en enkel diskho, släta luckor, vita skåp, bänkskiva i kvarts, vitt stänkskydd, glaspanel som stänkskydd, vita väggar, marmorgolv, en tvättmaskin och torktumlare bredvid varandra och grått golv

A mixed use mud room featuring open lockers, bright geometric tile and built in closets.
Bild på ett stort funkis vit u-format vitt grovkök, med en undermonterad diskho, släta luckor, grå skåp, bänkskiva i kvarts, grått stänkskydd, stänkskydd i keramik, flerfärgade väggar, klinkergolv i keramik, en tvättmaskin och torktumlare bredvid varandra och grått golv
Bild på ett stort funkis vit u-format vitt grovkök, med en undermonterad diskho, släta luckor, grå skåp, bänkskiva i kvarts, grått stänkskydd, stänkskydd i keramik, flerfärgade väggar, klinkergolv i keramik, en tvättmaskin och torktumlare bredvid varandra och grått golv
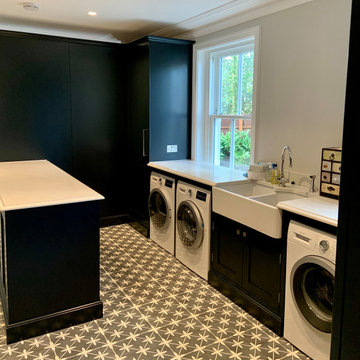
It was truly a pleasure to help design, Build and Install this stunning kitchen and utility in the amazing family home.
It has everything!
Inspiration för mycket stora klassiska parallella vitt tvättstugor, med en undermonterad diskho, skåp i shakerstil, svarta skåp, bänkskiva i kvartsit, vitt stänkskydd, stänkskydd i sten, mellanmörkt trägolv och brunt golv
Inspiration för mycket stora klassiska parallella vitt tvättstugor, med en undermonterad diskho, skåp i shakerstil, svarta skåp, bänkskiva i kvartsit, vitt stänkskydd, stänkskydd i sten, mellanmörkt trägolv och brunt golv
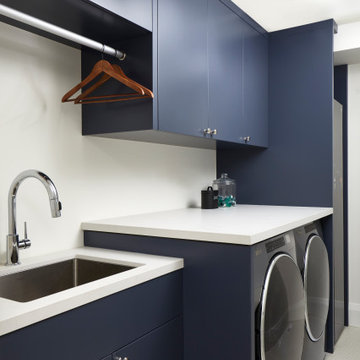
Perched above High Park, this family home is a crisp and clean breath of fresh air! Lovingly designed by the homeowner to evoke a warm and inviting country feel, the interior of this home required a full renovation from the basement right up to the third floor with rooftop deck. Upon arriving, you are greeted with a generous entry and elegant dining space, complemented by a sitting area, wrapped in a bay window.
Central to the success of this home is a welcoming oak/white kitchen and living space facing the backyard. The windows across the back of the house shower the main floor in daylight, while the use of oak beams adds to the impact. Throughout the house, floor to ceiling millwork serves to keep all spaces open and enhance flow from one room to another.
The use of clever millwork continues on the second floor with the highly functional laundry room and customized closets for the children’s bedrooms. The third floor includes extensive millwork, a wood-clad master bedroom wall and an elegant ensuite. A walk out rooftop deck overlooking the backyard and canopy of trees complements the space. Design elements include the use of white, black, wood and warm metals. Brass accents are used on the interior, while a copper eaves serves to elevate the exterior finishes.

Inredning av en klassisk mellanstor vita l-formad vitt tvättstuga enbart för tvätt, med en undermonterad diskho, skåp i shakerstil, blå skåp, bänkskiva i kvarts, grått stänkskydd, stänkskydd i tunnelbanekakel, vita väggar, klinkergolv i porslin och grått golv
285 foton på svart vita tvättstuga
7