107 foton på svarta tvättstuga
Sortera efter:
Budget
Sortera efter:Populärt i dag
61 - 80 av 107 foton
Artikel 1 av 3
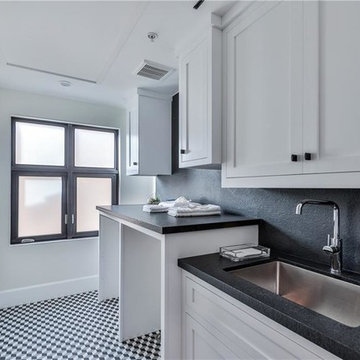
Inredning av en modern mellanstor svarta linjär svart tvättstuga enbart för tvätt, med en undermonterad diskho, vita väggar, flerfärgat golv, skåp i shakerstil, vita skåp, bänkskiva i täljsten, klinkergolv i keramik och en tvättmaskin och torktumlare bredvid varandra
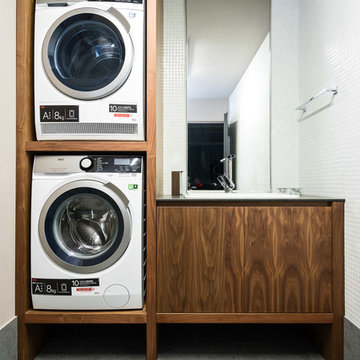
Se trata de un espacio cómodo para el tratamiento de la colada doméstica. Un espacio con diseño que ofrece comodidad y estética. Todo el mobiliario se ha realizado con la misma calidad al resto de la vivienda: nogal americano. Diseñador: Ismael Blázquez.
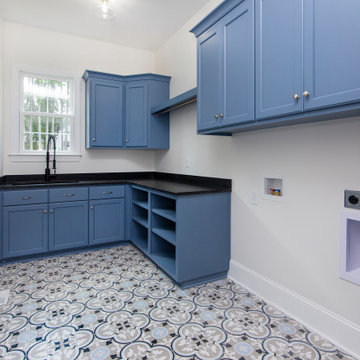
Idéer för ett mellanstort amerikanskt svart parallellt grovkök, med en nedsänkt diskho, luckor med infälld panel, blå skåp, granitbänkskiva, travertin golv och en tvättmaskin och torktumlare bredvid varandra
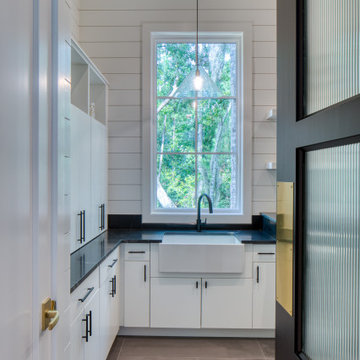
Inspiration för stora moderna u-formade svart grovkök, med en rustik diskho, släta luckor, vita skåp, vita väggar, klinkergolv i keramik, en tvättmaskin och torktumlare bredvid varandra och grått golv
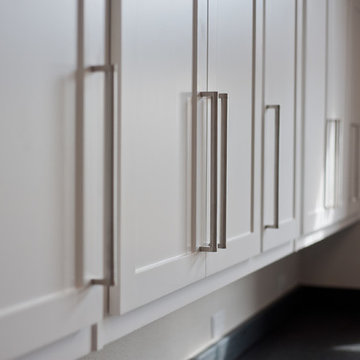
MLA photography - Erin Matlock
Inredning av ett klassiskt stort svart u-format svart grovkök, med luckor med infälld panel, vita skåp, granitbänkskiva, klinkergolv i keramik och brunt golv
Inredning av ett klassiskt stort svart u-format svart grovkök, med luckor med infälld panel, vita skåp, granitbänkskiva, klinkergolv i keramik och brunt golv
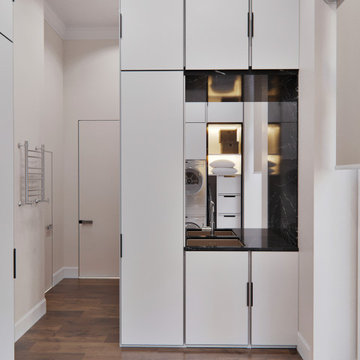
Inredning av en klassisk svarta parallell svart tvättstuga enbart för tvätt, med en undermonterad diskho, vita skåp, vitt stänkskydd, vita väggar, en tvättpelare och brunt golv
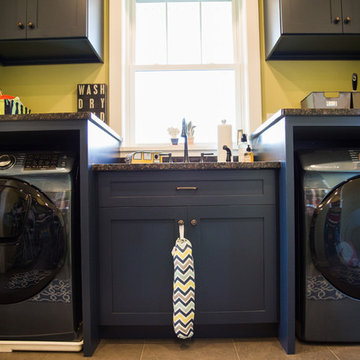
Inredning av ett klassiskt mellanstort svart linjärt svart grovkök, med en dubbel diskho, luckor med infälld panel, blå skåp, granitbänkskiva, gula väggar, klinkergolv i keramik, en tvättmaskin och torktumlare bredvid varandra och beiget golv
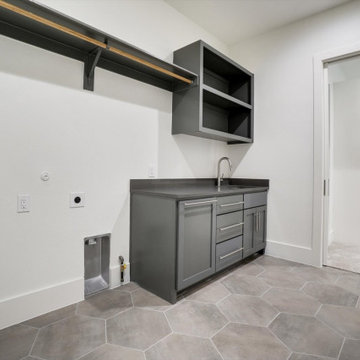
Laundry rooms are becoming multifunctional spaces, blending utility with aesthetics. Smart technology is integrating into machines, making washing more efficient and environmentally friendly. As homes shrink in urban areas, optimizing space is crucial; hence, stackable units and foldable workstations are on the rise. Sustainable materials are favored, addressing environmental concerns. Designing for accessibility, accommodating different abilities and ages, is essential, ensuring everyone can navigate the space with ease.
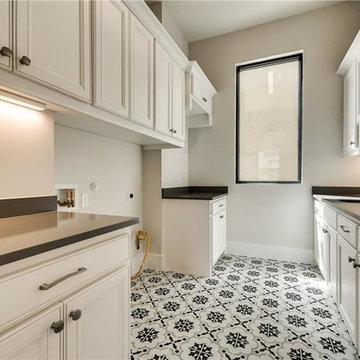
Idéer för stora vintage parallella svart grovkök, med en undermonterad diskho, luckor med infälld panel, vita skåp, granitbänkskiva, beige väggar, klinkergolv i keramik, en tvättmaskin och torktumlare bredvid varandra och flerfärgat golv
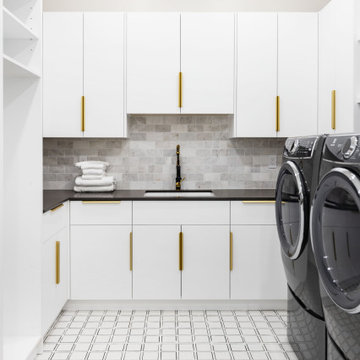
Exempel på en mycket stor modern svarta u-formad svart tvättstuga enbart för tvätt, med en undermonterad diskho, släta luckor, vita skåp, bänkskiva i kvarts, grått stänkskydd, stänkskydd i stenkakel, vita väggar, klinkergolv i keramik, en tvättmaskin och torktumlare bredvid varandra och vitt golv
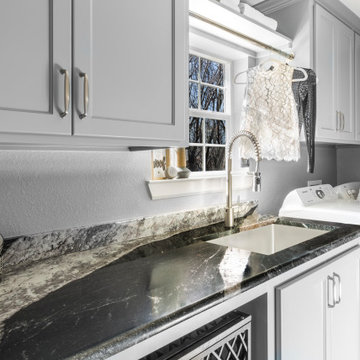
Idéer för att renovera en mellanstor vintage svarta linjär svart tvättstuga enbart för tvätt, med en undermonterad diskho, skåp i shakerstil, grå skåp, granitbänkskiva, grå väggar, vinylgolv, en tvättmaskin och torktumlare bredvid varandra och brunt golv

Inspiration för en stor vintage svarta svart tvättstuga enbart för tvätt, med en undermonterad diskho, skåp i shakerstil, gröna skåp, granitbänkskiva, svart stänkskydd, beige väggar, klinkergolv i keramik, en tvättmaskin och torktumlare bredvid varandra och svart golv
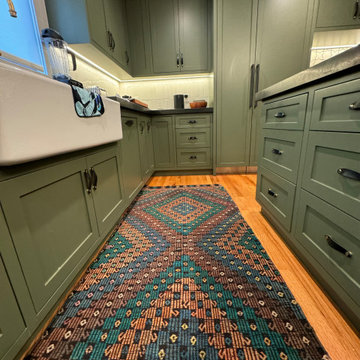
This is not a ;laundry room.
I can not change it.
See more details in previous images.
Inspiration för en stor svarta u-formad svart tvättstuga, med en undermonterad diskho, gröna skåp och bänkskiva i kvartsit
Inspiration för en stor svarta u-formad svart tvättstuga, med en undermonterad diskho, gröna skåp och bänkskiva i kvartsit
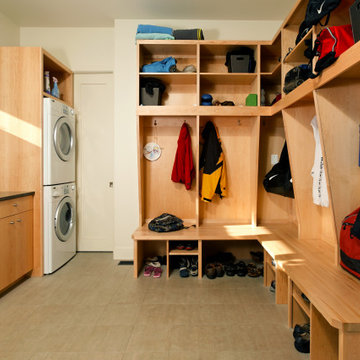
Idéer för stora funkis u-formade svart tvättstugor enbart för tvätt, med en undermonterad diskho, släta luckor, skåp i ljust trä, granitbänkskiva, klinkergolv i porslin, en tvättpelare och beiget golv
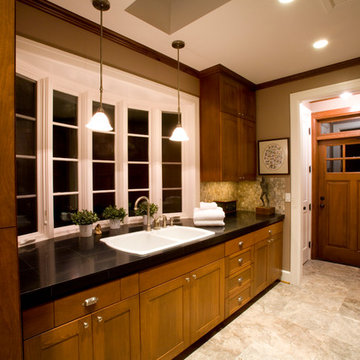
Brian McLernon
Idéer för att renovera en stor vintage svarta parallell svart tvättstuga enbart för tvätt, med en dubbel diskho, skåp i shakerstil, skåp i mellenmörkt trä, granitbänkskiva, beige väggar, travertin golv, en tvättpelare och beiget golv
Idéer för att renovera en stor vintage svarta parallell svart tvättstuga enbart för tvätt, med en dubbel diskho, skåp i shakerstil, skåp i mellenmörkt trä, granitbänkskiva, beige väggar, travertin golv, en tvättpelare och beiget golv

White-painted shaker cabinets and black granite counters pop in this transitional laundry room.
Idéer för att renovera en mycket stor 50 tals svarta parallell svart tvättstuga enbart för tvätt, med skåp i shakerstil, grå väggar, klinkergolv i keramik, svart golv, en nedsänkt diskho, vita skåp, granitbänkskiva, svart stänkskydd, stänkskydd i sten och en tvättmaskin och torktumlare bredvid varandra
Idéer för att renovera en mycket stor 50 tals svarta parallell svart tvättstuga enbart för tvätt, med skåp i shakerstil, grå väggar, klinkergolv i keramik, svart golv, en nedsänkt diskho, vita skåp, granitbänkskiva, svart stänkskydd, stänkskydd i sten och en tvättmaskin och torktumlare bredvid varandra
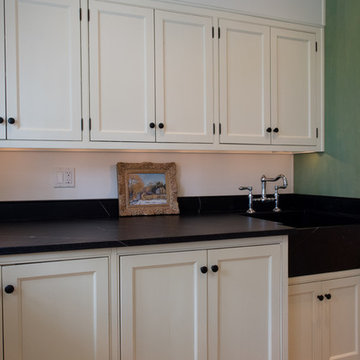
Jarrett Design is grateful for repeat clients, especially when they have impeccable taste.
In this case, we started with their guest bath. An antique-inspired, hand-pegged vanity from our Nest collection, in hand-planed quarter-sawn cherry with metal capped feet, sets the tone. Calcutta Gold marble warms the room while being complimented by a white marble top and traditional backsplash. Polished nickel fixtures, lighting, and hardware selected by the client add elegance. A special bathroom for special guests.
Next on the list were the laundry area, bar and fireplace. The laundry area greets those who enter through the casual back foyer of the home. It also backs up to the kitchen and breakfast nook. The clients wanted this area to be as beautiful as the other areas of the home and the visible washer and dryer were detracting from their vision. They also were hoping to allow this area to serve double duty as a buffet when they were entertaining. So, the decision was made to hide the washer and dryer with pocket doors. The new cabinetry had to match the existing wall cabinets in style and finish, which is no small task. Our Nest artist came to the rescue. A five-piece soapstone sink and distressed counter top complete the space with a nod to the past.
Our clients wished to add a beverage refrigerator to the existing bar. The wall cabinets were kept in place again. Inspired by a beloved antique corner cupboard also in this sitting room, we decided to use stained cabinetry for the base and refrigerator panel. Soapstone was used for the top and new fireplace surround, bringing continuity from the nearby back foyer.
Last, but definitely not least, the kitchen, banquette and powder room were addressed. The clients removed a glass door in lieu of a wide window to create a cozy breakfast nook featuring a Nest banquette base and table. Brackets for the bench were designed in keeping with the traditional details of the home. A handy drawer was incorporated. The double vase pedestal table with breadboard ends seats six comfortably.
The powder room was updated with another antique reproduction vanity and beautiful vessel sink.
While the kitchen was beautifully done, it was showing its age and functional improvements were desired. This room, like the laundry room, was a project that included existing cabinetry mixed with matching new cabinetry. Precision was necessary. For better function and flow, the cooking surface was relocated from the island to the side wall. Instead of a cooktop with separate wall ovens, the clients opted for a pro style range. These design changes not only make prepping and cooking in the space much more enjoyable, but also allow for a wood hood flanked by bracketed glass cabinets to act a gorgeous focal point. Other changes included removing a small desk in lieu of a dresser style counter height base cabinet. This provided improved counter space and storage. The new island gave better storage, uninterrupted counter space and a perch for the cook or company. Calacatta Gold quartz tops are complimented by a natural limestone floor. A classic apron sink and faucet along with thoughtful cabinetry details are the icing on the cake. Don’t miss the clients’ fabulous collection of serving and display pieces! We told you they have impeccable taste!
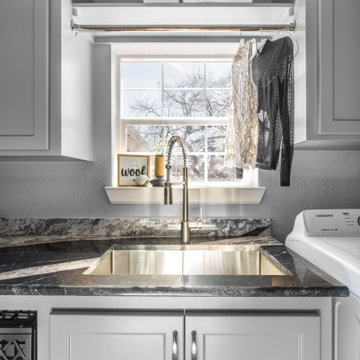
Idéer för en mellanstor klassisk svarta linjär tvättstuga enbart för tvätt, med en undermonterad diskho, skåp i shakerstil, grå skåp, granitbänkskiva, grå väggar, vinylgolv, en tvättmaskin och torktumlare bredvid varandra och brunt golv

Foto på ett mellanstort funkis svart u-format grovkök med garderob, med en allbänk, luckor med glaspanel, vita skåp, granitbänkskiva, vitt stänkskydd och mörkt trägolv

This custom home, sitting above the City within the hills of Corvallis, was carefully crafted with attention to the smallest detail. The homeowners came to us with a vision of their dream home, and it was all hands on deck between the G. Christianson team and our Subcontractors to create this masterpiece! Each room has a theme that is unique and complementary to the essence of the home, highlighted in the Swamp Bathroom and the Dogwood Bathroom. The home features a thoughtful mix of materials, using stained glass, tile, art, wood, and color to create an ambiance that welcomes both the owners and visitors with warmth. This home is perfect for these homeowners, and fits right in with the nature surrounding the home!
107 foton på svarta tvättstuga
4