98 foton på svarta tvättstuga
Sortera efter:
Budget
Sortera efter:Populärt i dag
61 - 80 av 98 foton
Artikel 1 av 3
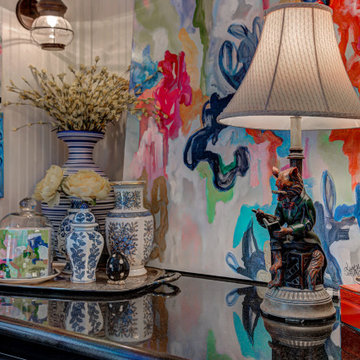
Back hall where laundry room and mud room collide. Client typically uses this ledge to keep keys and items she needs to grab on the way to the garage. She wanted it to be a beautiful spot to make her smile every time she came home!

Klassisk inredning av en stor svarta parallell svart tvättstuga enbart för tvätt, med en rustik diskho, luckor med infälld panel, vita skåp, marmorbänkskiva, vitt stänkskydd, stänkskydd i cementkakel, vita väggar, klinkergolv i porslin, en tvättmaskin och torktumlare bredvid varandra och grått golv

Hidden Utility
Inspiration för mellanstora moderna parallella svart tvättstugor enbart för tvätt, med en nedsänkt diskho, släta luckor, skåp i ljust trä, bänkskiva i betong, betonggolv, tvättmaskin och torktumlare byggt in i ett skåp och grått golv
Inspiration för mellanstora moderna parallella svart tvättstugor enbart för tvätt, med en nedsänkt diskho, släta luckor, skåp i ljust trä, bänkskiva i betong, betonggolv, tvättmaskin och torktumlare byggt in i ett skåp och grått golv
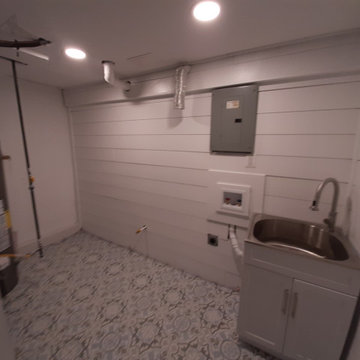
Foto på ett mellanstort vintage svart linjärt grovkök, med en allbänk, skåp i shakerstil, vita skåp, vitt stänkskydd, vita väggar, klinkergolv i porslin, en tvättmaskin och torktumlare bredvid varandra och flerfärgat golv
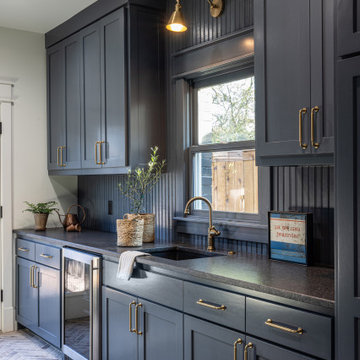
A laundry room is incomplete without a sink - and an undercounter appliance. Dark cabinetry contrasts the brightness of the other rooms in the house. The dark navy cabinetry and painted beadboard anchors this wall as the task wall. A brass finish is the perfect way to balance out the heaviness of the cabinetry and black granite countertop. Antique brick flooring creates a rustic look that blends the exterior with the interior.
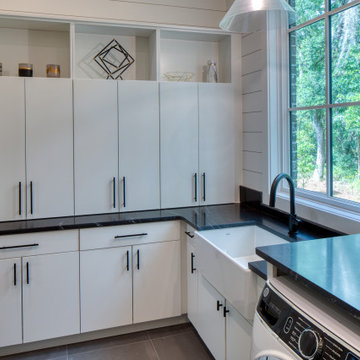
Idéer för att renovera ett stort funkis svart u-format svart grovkök, med en rustik diskho, släta luckor, vita skåp, vita väggar, klinkergolv i keramik, en tvättmaskin och torktumlare bredvid varandra och grått golv
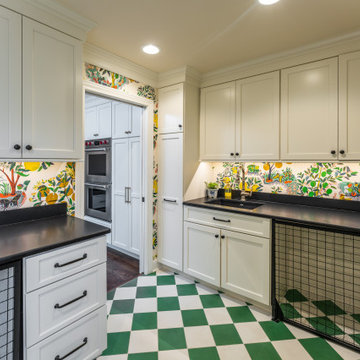
The laundry room was also very lacking in storage and became a catch all room. New upper and lower cabinets now line two walls in the room and include custom dog kennels. A rack hung between two upper cabinets is perfect for hanging freshly laundered clothes, and the same countertop from the kitchen is carried through, providing a surface for folding. The fantastic, whimsical wallpaper and green and white tile, checked floor inject the room with personality, creating a happy space to do a mundane chore.

Salon refurbishment - Storage with purpose and fan to keep workers and clients cool,
Idéer för att renovera ett mellanstort industriellt svart u-format svart grovkök, med grå väggar, vinylgolv, grått golv, en allbänk, öppna hyllor, svarta skåp, laminatbänkskiva, vitt stänkskydd och stänkskydd i cementkakel
Idéer för att renovera ett mellanstort industriellt svart u-format svart grovkök, med grå väggar, vinylgolv, grått golv, en allbänk, öppna hyllor, svarta skåp, laminatbänkskiva, vitt stänkskydd och stänkskydd i cementkakel

Exempel på en mellanstor modern svarta linjär svart tvättstuga enbart för tvätt, med skåp i shakerstil, vita skåp, granitbänkskiva, flerfärgade väggar, klinkergolv i keramik, en tvättmaskin och torktumlare bredvid varandra och grått golv

Foto på ett mellanstort funkis svart u-format grovkök med garderob, med en allbänk, luckor med glaspanel, vita skåp, granitbänkskiva, vitt stänkskydd och mörkt trägolv

This custom home, sitting above the City within the hills of Corvallis, was carefully crafted with attention to the smallest detail. The homeowners came to us with a vision of their dream home, and it was all hands on deck between the G. Christianson team and our Subcontractors to create this masterpiece! Each room has a theme that is unique and complementary to the essence of the home, highlighted in the Swamp Bathroom and the Dogwood Bathroom. The home features a thoughtful mix of materials, using stained glass, tile, art, wood, and color to create an ambiance that welcomes both the owners and visitors with warmth. This home is perfect for these homeowners, and fits right in with the nature surrounding the home!
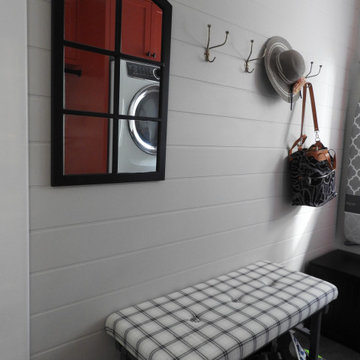
Laundry Room & Side Entrance
Inspiration för små klassiska linjära svart grovkök, med en undermonterad diskho, skåp i shakerstil, röda skåp, bänkskiva i kvarts, vitt stänkskydd, stänkskydd i stenkakel, vita väggar, klinkergolv i keramik, en tvättpelare och grått golv
Inspiration för små klassiska linjära svart grovkök, med en undermonterad diskho, skåp i shakerstil, röda skåp, bänkskiva i kvarts, vitt stänkskydd, stänkskydd i stenkakel, vita väggar, klinkergolv i keramik, en tvättpelare och grått golv
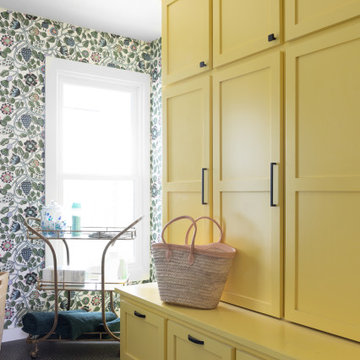
Foto på en svarta parallell tvättstuga enbart för tvätt, med luckor med infälld panel, gula skåp, bänkskiva i kvarts, flerfärgade väggar, klinkergolv i keramik, en tvättmaskin och torktumlare bredvid varandra och svart golv
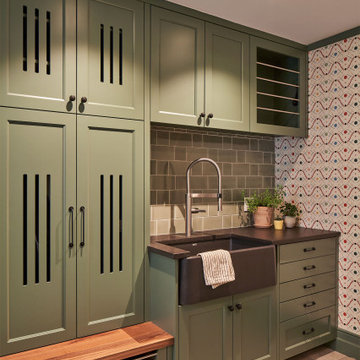
Inredning av en klassisk mellanstor svarta parallell svart tvättstuga enbart för tvätt, med en rustik diskho, luckor med infälld panel, gröna skåp och en tvättmaskin och torktumlare bredvid varandra
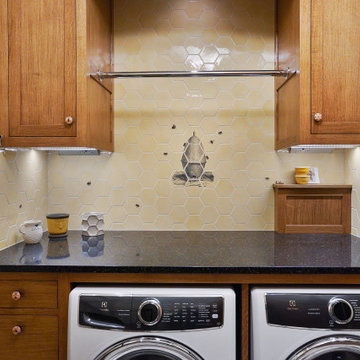
This custom home, sitting above the City within the hills of Corvallis, was carefully crafted with attention to the smallest detail. The homeowners came to us with a vision of their dream home, and it was all hands on deck between the G. Christianson team and our Subcontractors to create this masterpiece! Each room has a theme that is unique and complementary to the essence of the home, highlighted in the Swamp Bathroom and the Dogwood Bathroom. The home features a thoughtful mix of materials, using stained glass, tile, art, wood, and color to create an ambiance that welcomes both the owners and visitors with warmth. This home is perfect for these homeowners, and fits right in with the nature surrounding the home!
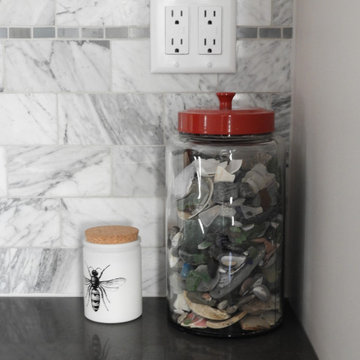
Laundry Room & Side Entrance
Exempel på ett litet klassiskt svart linjärt svart grovkök, med en undermonterad diskho, skåp i shakerstil, röda skåp, bänkskiva i kvarts, vitt stänkskydd, stänkskydd i stenkakel, vita väggar, klinkergolv i keramik, en tvättpelare och grått golv
Exempel på ett litet klassiskt svart linjärt svart grovkök, med en undermonterad diskho, skåp i shakerstil, röda skåp, bänkskiva i kvarts, vitt stänkskydd, stänkskydd i stenkakel, vita väggar, klinkergolv i keramik, en tvättpelare och grått golv
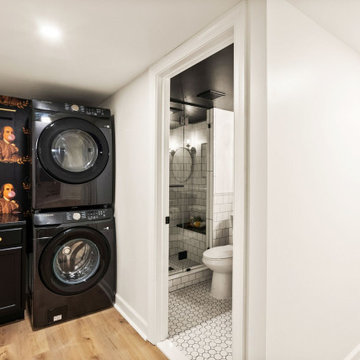
A bold and fun laundry nook that you'd be proud to show off
Klassisk inredning av en liten svarta linjär svart tvättstuga enbart för tvätt, med bänkskiva i kvarts och en tvättpelare
Klassisk inredning av en liten svarta linjär svart tvättstuga enbart för tvätt, med bänkskiva i kvarts och en tvättpelare

This sun-shiny laundry room has old world charm thanks to the soapstone counters and brick backsplash with wall mounted faucet.
Foto på en mellanstor vintage svarta u-formad tvättstuga enbart för tvätt, med en rustik diskho, luckor med infälld panel, vita skåp, bänkskiva i täljsten, flerfärgad stänkskydd, stänkskydd i tegel, grå väggar, marmorgolv, en tvättpelare och vitt golv
Foto på en mellanstor vintage svarta u-formad tvättstuga enbart för tvätt, med en rustik diskho, luckor med infälld panel, vita skåp, bänkskiva i täljsten, flerfärgad stänkskydd, stänkskydd i tegel, grå väggar, marmorgolv, en tvättpelare och vitt golv

Idéer för en stor lantlig svarta parallell tvättstuga enbart för tvätt, med en enkel diskho, skåp i shakerstil, vita skåp, bänkskiva i kvartsit, grönt stänkskydd, stänkskydd i trä, gröna väggar, klinkergolv i keramik, en tvättmaskin och torktumlare bredvid varandra och grått golv

In this renovation, the once-framed closed-in double-door closet in the laundry room was converted to a locker storage system with room for roll-out laundry basket drawer and a broom closet. The laundry soap is contained in the large drawer beside the washing machine. Behind the mirror, an oversized custom medicine cabinet houses small everyday items such as shoe polish, small tools, masks...etc. The off-white cabinetry and slate were existing. To blend in the off-white cabinetry, walnut accents were added with black hardware. The wallcovering was custom-designed to feature line drawings of the owner's various dog breeds. A magnetic chalkboard for pinning up art creations and important reminders finishes off the side gable next to the full-size upright freezer unit.
98 foton på svarta tvättstuga
4