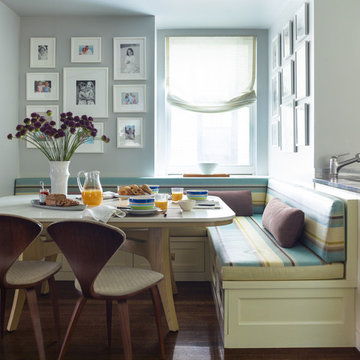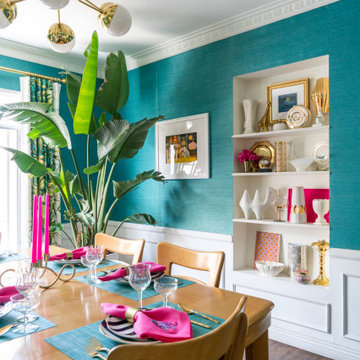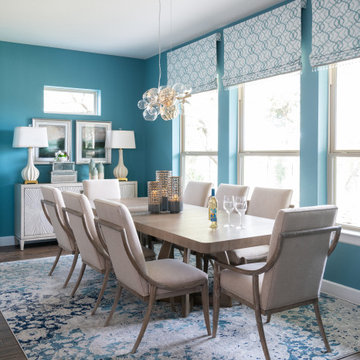5 682 foton på svartvit, turkos matplats
Sortera efter:
Budget
Sortera efter:Populärt i dag
61 - 80 av 5 682 foton
Artikel 1 av 3
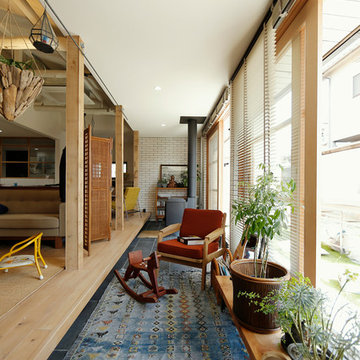
Photo by Shinichiro Uchida
Idéer för att renovera en retro matplats, med vita väggar, ljust trägolv och en öppen vedspis
Idéer för att renovera en retro matplats, med vita väggar, ljust trägolv och en öppen vedspis
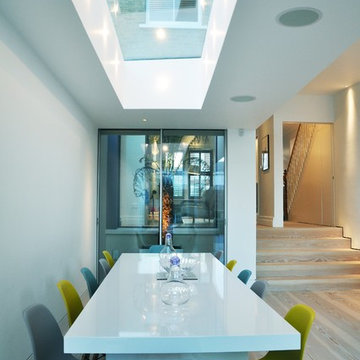
Contemporary Extension to Edwardian house in Chiswick
Idéer för att renovera en funkis matplats
Idéer för att renovera en funkis matplats

Photo by StudioCeja.com
Klassisk inredning av ett stort kök med matplats, med bambugolv och vita väggar
Klassisk inredning av ett stort kök med matplats, med bambugolv och vita väggar
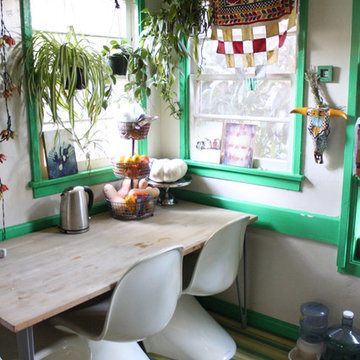
The Jungalow is all about creative reuse, personalization, vivid colors, bold patterns and lots and lots of plants--Jungalow style is tropical and bohemian, very vintage and very cozy. Jungalow is about bringing the eclecticism of nature and the wild--indoors.

Originally, the dining layout was too small for our clients needs. We reconfigured the space to allow for a larger dining table to entertain guests. Adding the layered lighting installation helped to define the longer space and bring organic flow and loose curves above the angular custom dining table. The door to the pantry is disguised by the wood paneling on the wall.
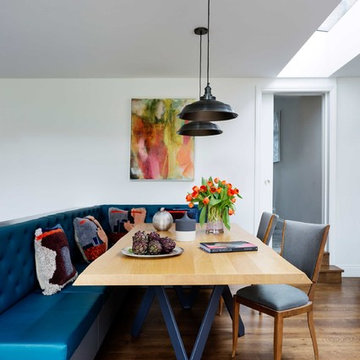
Sleek, stylish and minimalist clean lines all come to mind within the walls of this light and airy Victorian conversion. The kitchen sports stainless steel shark nosed worktops, two-tone grey matt lacquer units and contrasting oak shelving. The two-tiered worktop juxtaposes a steel surface with a white quartz breakfast bar at a 90 degree angle. The teal blue leather banquette, funky carpet cushions, splashy artwork and industrial vibe pendant lights give an edgy feel to the minimalist kitchen. The larder unit features pivot and slide pocket doors. Aside from the kitchen we supplied bespoke bench seating and shoe storage to the hall, contemporary floating alcove cupboards, bespoke glass fire doors and cabinetry throughout the bedrooms. Hogarth House has been given real personality in a sophisticatedly pared-back manner.
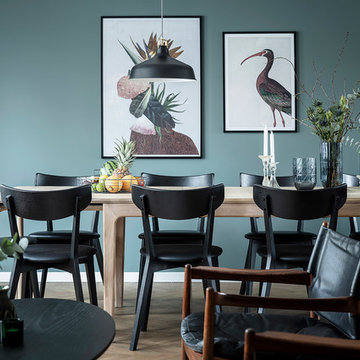
Stort matbord från Skovby med plats för många!
Idéer för att renovera en mellanstor nordisk matplats med öppen planlösning, med blå väggar, mörkt trägolv och brunt golv
Idéer för att renovera en mellanstor nordisk matplats med öppen planlösning, med blå väggar, mörkt trägolv och brunt golv
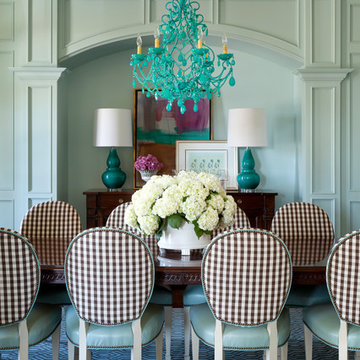
Wall paint is Sherwin Williams Tidewater, dining chairs and host chairs are Hickory Chair, chandelier is from Canopy Designs, art is Jane Booth. Nancy Nolan
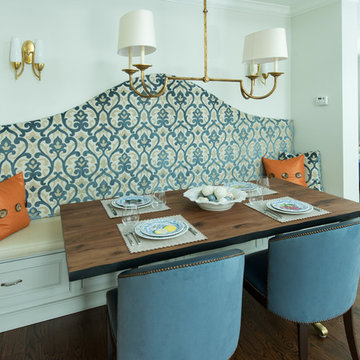
Photos taken by Rob Gulotta
Modern inredning av ett mellanstort kök med matplats, med vita väggar och mörkt trägolv
Modern inredning av ett mellanstort kök med matplats, med vita väggar och mörkt trägolv
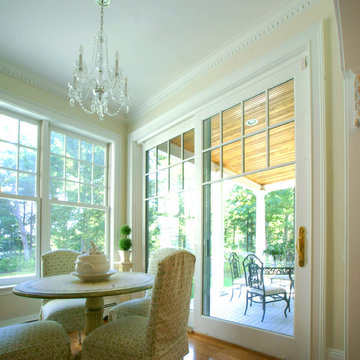
Derived from the famous Captain Derby House of Salem, Massachusetts, this stately, Federal Style home is situated on Chebacco Lake in Hamilton, Massachusetts. This is a home of grand scale featuring ten-foot ceilings on the first floor, nine-foot ceilings on the second floor, six fireplaces, and a grand stair that is the perfect for formal occasions. Despite the grandeur, this is also a home that is built for family living. The kitchen sits at the center of the house’s flow and is surrounded by the other primary living spaces as well as a summer stair that leads directly to the children’s bedrooms. The back of the house features a two-story porch that is perfect for enjoying views of the private yard and Chebacco Lake. Custom details throughout are true to the Georgian style of the home, but retain an inviting charm that speaks to the livability of the home.
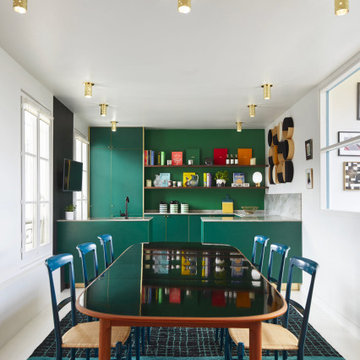
C’est à quelque pas de l’église St-Roch, que la créatrice de Maison Sarah Lavoine, Sarah Poniatowski a enfin réalisé son rêve depuis 18 ans : vivre sous les toits parisiens.
C’est une boîte en verre accrochée en haut d’un immeuble entièrement peinte en Ressource. Dans son duplex, une belle verrière trône en maître dans le salon. Un appartement gai, lumineux et coloré à l’image de la créatrice dont le décor change régulièrement au gré de ses nouvelles collections, des visites de ses amis et des objets et meubles chinés rapportés de ses voyages.
Une visite vivante et inspirante où l’on retrouve de nombreuses teintes issues de notre collaboration.
Les teintes utilisées pour cette réalisation : Craie - SL03, Orange Bleue - SL31, Archipel - SL29, Red Hook - SL39, Huddlestone – SL40, Radis Noir - SL11, Tournesol - SL13.
Créateur : Maison Sarah Lavoine.
Site : https://www.maisonsarahlavoine.com.
Photographe : © Francis Amiand.
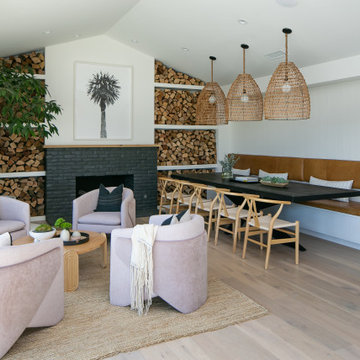
Exempel på en mellanstor maritim matplats, med gula väggar, en standard öppen spis, en spiselkrans i sten och brunt golv
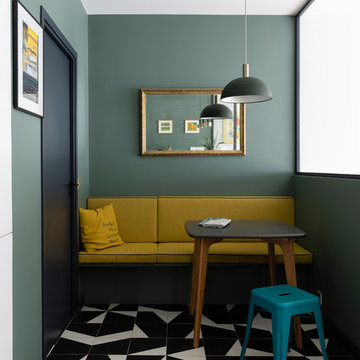
Crédits photo: Alexis Paoli
Bild på en liten funkis matplats, med klinkergolv i porslin, flerfärgat golv och gröna väggar
Bild på en liten funkis matplats, med klinkergolv i porslin, flerfärgat golv och gröna väggar
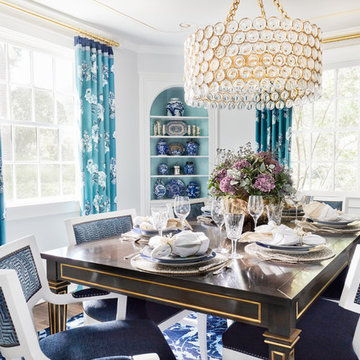
Light gray walls provide a neutral backdrop for this traditional dining room’s inventive use of color. Floral draperies in shades of navy, turquoise and robin’s egg blue are accented by a navy band and hang from gold metal rods with clear glass finials. The light grey ceiling is adorned with a hand-painted design in two-toned metallic gold. A corner cabinet has been given a fresh coat of white paint to match the trim, while the interior is painted aqua showcasing the blue and white porcelain and antiqued mirror accessories adorning the shelves.
This elegant space is a study in blues, from the wool rug bearing a floral pattern in shades of light blue, baby blue and navy to the lacquered dining chairs, which have been upholstered in a modern tone-on-tone geometric velvet along with a navy chenille and accented with black nickel nails. The dining table is stained deep espresso and given a high gloss finish. Gold metallic accents on the table provide a touch of glam befitting the crown jewel of the room - a chandelier of clear glass orbs dangling from a gold frame. A pot at the center of the table is filled with purple hydrangeas and greenery adding another lush layer to the decadent design.
Carter Tippins Photography

Foto på en mellanstor funkis separat matplats, med vita väggar, skiffergolv och grått golv
5 682 foton på svartvit, turkos matplats
4
