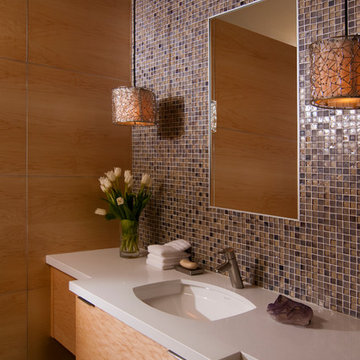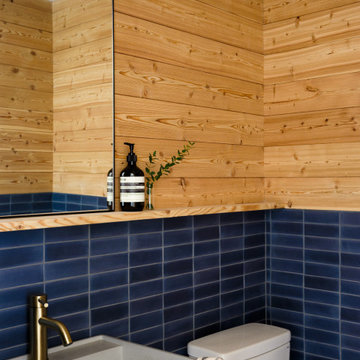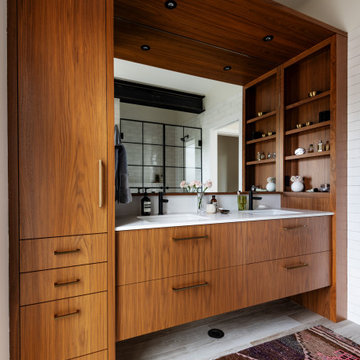24 211 foton på svartvitt, träton badrum
Sortera efter:
Budget
Sortera efter:Populärt i dag
141 - 160 av 24 211 foton
Artikel 1 av 3
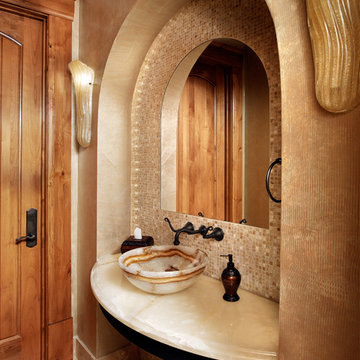
Inspiration för mellanstora klassiska toaletter, med ett fristående handfat, marmorbänkskiva, beige kakel, mosaik, beige väggar och klinkergolv i porslin
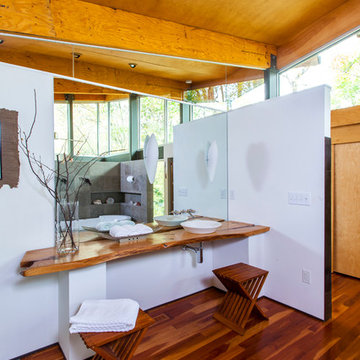
Jim Schmid Photography
Idéer för ett modernt badrum, med ett fristående handfat och träbänkskiva
Idéer för ett modernt badrum, med ett fristående handfat och träbänkskiva
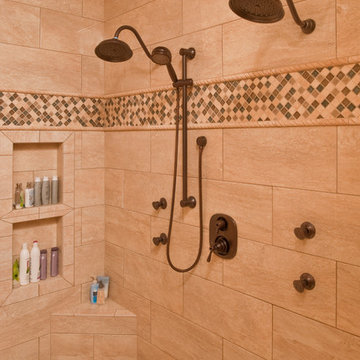
©StevenPaulWhitsitt_Photography
Bath Design by
Hampton Kitchens of Raleigh
http://www.hamptonkitchens.com/default.htm
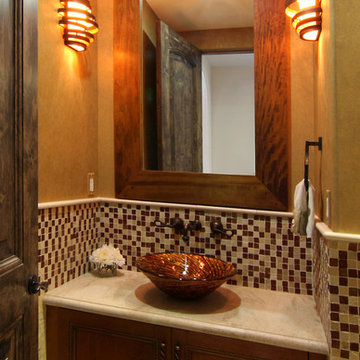
David William Photography
Inredning av ett medelhavsstil mellanstort toalett, med luckor med infälld panel, skåp i mellenmörkt trä, en toalettstol med hel cisternkåpa, flerfärgad kakel, mosaik, beige väggar, ett fristående handfat och bänkskiva i kalksten
Inredning av ett medelhavsstil mellanstort toalett, med luckor med infälld panel, skåp i mellenmörkt trä, en toalettstol med hel cisternkåpa, flerfärgad kakel, mosaik, beige väggar, ett fristående handfat och bänkskiva i kalksten
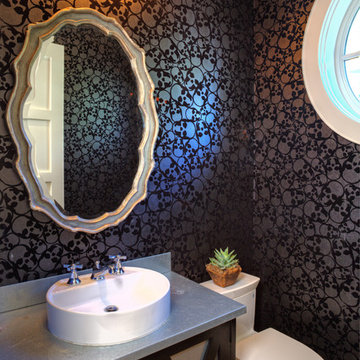
Foto på ett litet vintage badrum, med ett fristående handfat, bänkskiva i zink, en toalettstol med hel cisternkåpa, skåp i mörkt trä, svarta väggar, mellanmörkt trägolv och luckor med infälld panel
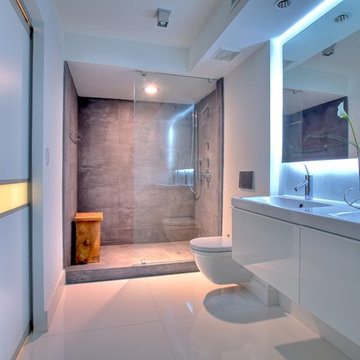
Jaime Virguez
Exempel på ett modernt badrum, med porslinskakel och en vägghängd toalettstol
Exempel på ett modernt badrum, med porslinskakel och en vägghängd toalettstol
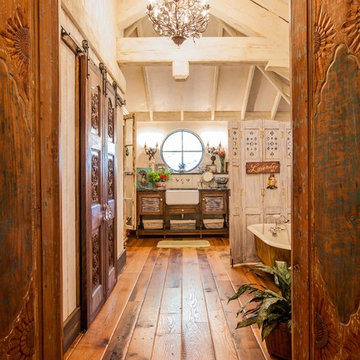
Our antique barnboard oak flooring in random 5.5" - 8.5" widths. This particular reclaimed oak floor has our unique "worn edge" profile. Aging patina, stress cracks and some original saw marks combined with nail holes and solid knots give this grade of flooring a very unique character that is impossible to match with new flooring.
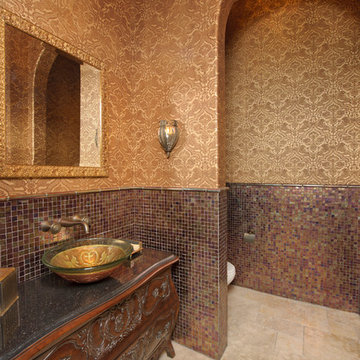
Bruce Glass Photography
Peggy Lee Baker Interiors
Melrose Custom Homes
Idéer för ett medelhavsstil toalett
Idéer för ett medelhavsstil toalett
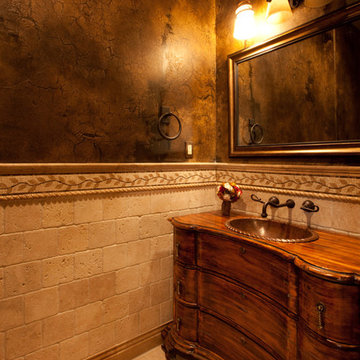
Exempel på ett litet medelhavsstil brun brunt toalett, med möbel-liknande, skåp i mellenmörkt trä, beige kakel, perrakottakakel, bruna väggar, marmorgolv, ett nedsänkt handfat, träbänkskiva och beiget golv
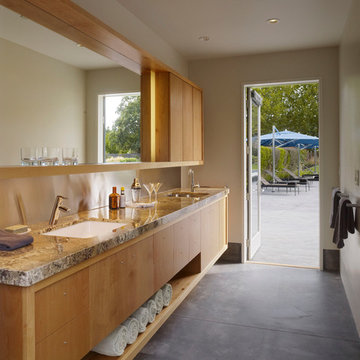
Matthew Millman
Modern inredning av ett litet en-suite badrum, med ett undermonterad handfat, släta luckor, skåp i mellenmörkt trä, betonggolv, beige väggar och grått golv
Modern inredning av ett litet en-suite badrum, med ett undermonterad handfat, släta luckor, skåp i mellenmörkt trä, betonggolv, beige väggar och grått golv
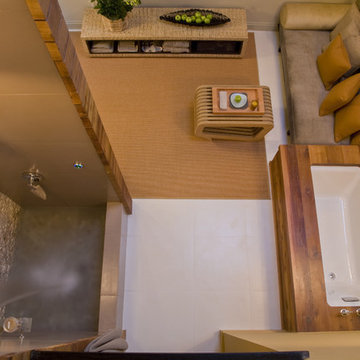
A double-height shower designed for a residential spa is wrapped in cedar and features a recirculating waterfall.
Architecture and interior design go hand in hand. Our highest priority is the quality of the space and The Retreat presented unique design opportunities. Bathed in natural light, the shower, which includes a re-circulating waterfall, occupies the center of the room, wrapped in cedar. The “tree”, which represents the earth, envelops water, the source of life. The remaining functions line the perimeter of the room.
All the materials in the room are sustainable in accordance with current practices. The furniture is sustainable. The fabrics are sustainable. Even the art is sustainable! There is no excess, just the necessary components to create an inviting and comfortable environment to promote relaxation and well-being.
Simple, clean, and contemporary, the Retreat is a place to unwind, take a nap, read, meditate – whichever your favorite way to relieve stress – indoors.
Photography by Geoffrey Hodgdon

Modern bathroom remodel.
Foto på ett mellanstort funkis vit en-suite badrum, med skåp i mellenmörkt trä, en kantlös dusch, en toalettstol med separat cisternkåpa, grå kakel, porslinskakel, grå väggar, klinkergolv i porslin, ett undermonterad handfat, bänkskiva i kvarts, grått golv, med dusch som är öppen och släta luckor
Foto på ett mellanstort funkis vit en-suite badrum, med skåp i mellenmörkt trä, en kantlös dusch, en toalettstol med separat cisternkåpa, grå kakel, porslinskakel, grå väggar, klinkergolv i porslin, ett undermonterad handfat, bänkskiva i kvarts, grått golv, med dusch som är öppen och släta luckor

The original master bathroom in this 1980’s home was small, cramped and dated. It was divided into two compartments that also included a linen closet. The goal was to reconfigure the space to create a larger, single compartment space that exudes a calming, natural and contemporary style. The bathroom was remodeled into a larger, single compartment space using earth tones and soft textures to create a simple, yet sleek look. A continuous shallow shelf above the vanity provides a space for soft ambient down lighting. Large format wall tiles with a grass cloth pattern complement red grass cloth wall coverings. Both balance the horizontal grain of the white oak cabinetry. The small bath offers a spa-like setting, with a Scandinavian style white oak drying platform alongside the shower, inset into limestone with a white oak bench. The shower features a full custom glass surround with built-in niches and a cantilevered limestone bench. The spa-like styling was carried over to the bathroom door when the original 6 panel door was refaced with horizontal white oak paneling on the bathroom side, while the bedroom side was maintained as a 6 panel door to match existing doors in the hallway outside. The room features White oak trim with a clear finish.

Inspiration för moderna badrum, med ett nedsänkt handfat, släta luckor, skåp i mellenmörkt trä, en dusch i en alkov, vit kakel, tunnelbanekakel och grått golv

Inspiration för mellanstora 50 tals vitt badrum med dusch, med släta luckor, skåp i mellenmörkt trä, en dusch i en alkov, grön kakel, porslinskakel, vita väggar, mosaikgolv, ett undermonterad handfat, marmorbänkskiva, vitt golv och dusch med skjutdörr

The walls are in clay, the ceiling is in clay and wood, and one of the four walls is a window. Japanese wabi-sabi way of life is a peaceful joy to accept the full life circle. From birth to death, from the point of greatest glory to complete decline. Therefore, the main décor element here is a 6-meter window with a view of the landscape that no matter what will come into the world and die. Again, and again

The guest bath design was inspired by the fun geometric pattern of the custom window shade fabric. A mid century modern vanity and wall sconces further repeat the mid century design. Because space was limited, the designer incorporated a metal wall ladder to hold towels.
24 211 foton på svartvitt, träton badrum
8

