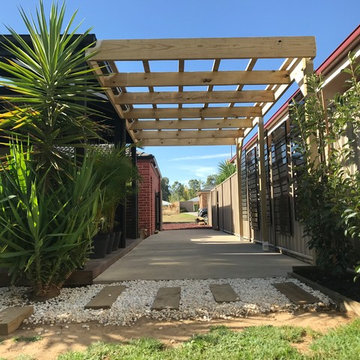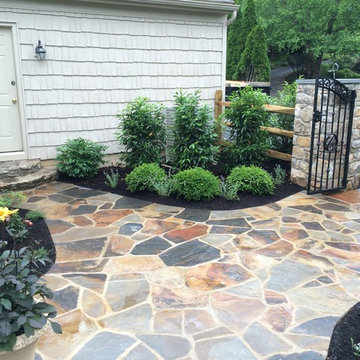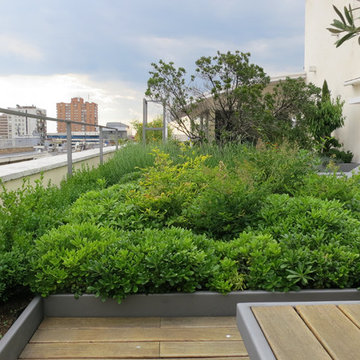103 foton på takterrass, med en trädgårdsgång
Sortera efter:
Budget
Sortera efter:Populärt i dag
41 - 60 av 103 foton
Artikel 1 av 3
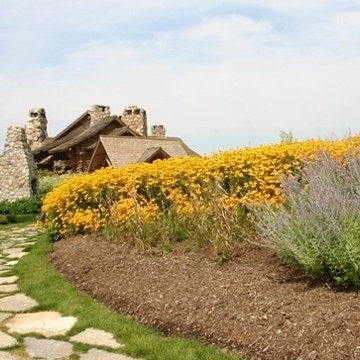
Native perennial gardens on the roof garden over the parking garage.
Inredning av en rustik mycket stor takterrass i full sol som tål torka på sommaren, med en trädgårdsgång och naturstensplattor
Inredning av en rustik mycket stor takterrass i full sol som tål torka på sommaren, med en trädgårdsgång och naturstensplattor
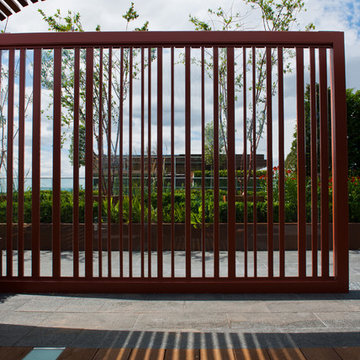
Aralia Gardens Limited.
www.aralia.org.uk
Inspiration för en liten funkis trädgård, med en trädgårdsgång och trädäck
Inspiration för en liten funkis trädgård, med en trädgårdsgång och trädäck
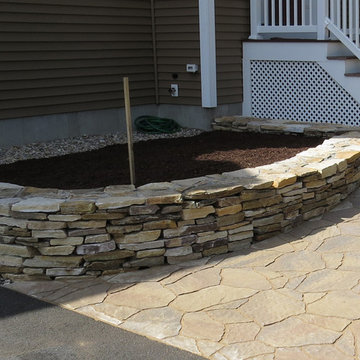
Idéer för mellanstora funkis takterrasser i delvis sol, med en trädgårdsgång och marksten i betong
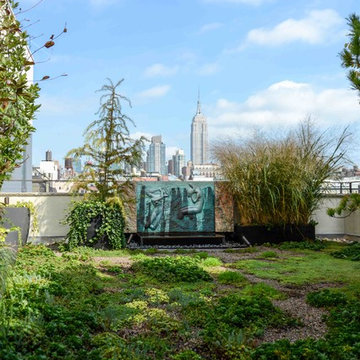
The rooftop is subdivided by a home office space and separate residential area. The terrace conversion introduces elements that create a multifunctional green roof and arboretum. A steppable green walkway, laced with thyme, is positioned between a diverse range of perennials and provides access to both spaces. Selection of the vegetation was inspired by the client’s French Alp origins. On the north terrace there is a designed sculptural fountain. This soothing focal element contributes to a sublime occurrence in the garden, set against the astounding Manhattan skyline.
Photo credit: Eve K. Tremblay
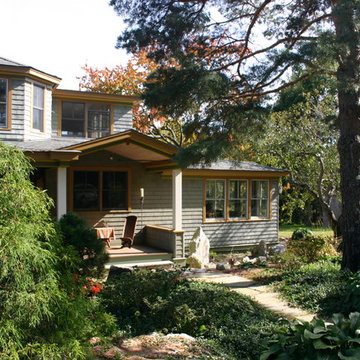
Enticing front porch and front entry
Inspiration för stora klassiska trädgårdar i delvis sol på sommaren, med en trädgårdsgång och naturstensplattor
Inspiration för stora klassiska trädgårdar i delvis sol på sommaren, med en trädgårdsgång och naturstensplattor
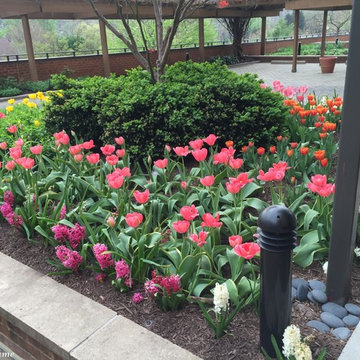
This garden consists of garden planters above a parking garage next to a high rise condominium building with 195 residents. The building was designed by the famed architect Frank Gehry, and is situated in the Cross Keys development, which was created by the pioneering Rouse Company, who also created the famous town of Columbia, MD. I designed the plantings for four main planters and two smaller ones. And, every year I design and install annual displays in one bed and four pots. The plantings are pollinator friendly with flowering perennials and ornamental grasses. My dad had previously designed the plantings for this garden; most of which has been replaced. I continue to oversee the maintenance of this garden.
Landscape design and photo by Roland Oehme
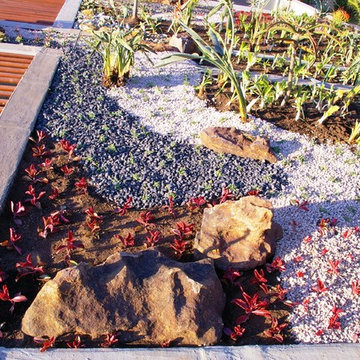
Blue Pearl Interiors & Procurement
Exempel på en rustik takterrass i full sol, med en trädgårdsgång och naturstensplattor
Exempel på en rustik takterrass i full sol, med en trädgårdsgång och naturstensplattor
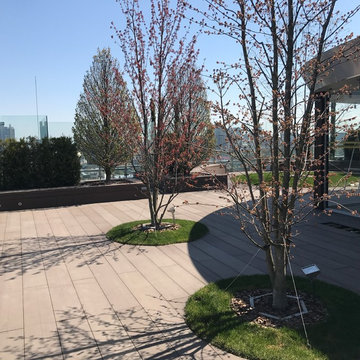
L-DESIGN Парк на крыше жилого здания в центре Киева
Modern inredning av en mellanstor trädgård i full sol, med en trädgårdsgång och trädäck på våren
Modern inredning av en mellanstor trädgård i full sol, med en trädgårdsgång och trädäck på våren
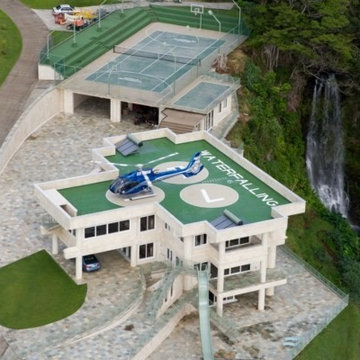
Luxury homes with custom landscape design by Fratantoni Interior Designers.
Follow us on Pinterest, Twitter, Facebook and Instagram for more inspirational photos!
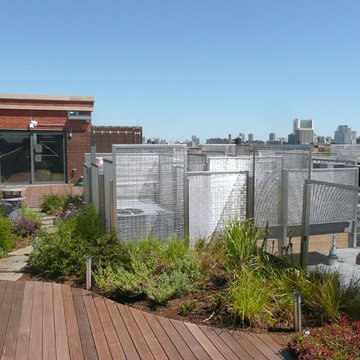
The garden panels were assembled with two goals in mind - to help conceal the roof's mechanical equipment and create a contemporary sculpture. The framed Stainless Steel wire mesh panels were fabricated in varying heights, widths and textures and positioned along the rooftop to replicate Chicago's urban skyline. McNICHOLS® Wire Mesh panels include a combination of three different patterns from the Designer Metals line.
McNICHOLS® Chateau 3110, Chateau 3105, and Aura 8155 all provide sufficient openings to circulate exhaust, yet were solid enough to obscure the equipment. The Stainless material was lightweight enough to be fabricated off-site, yet sturdy enough to withstand the climate extremes of Chicago. To compliment the rooftop garden panels, the Stainless Mesh was also used for infill panels along the roof's perimeter.
The 70 panels varied in size from 42 to 62 inches in height and 24 to 72 inches in width. The project required a total of 1,250 square feet.
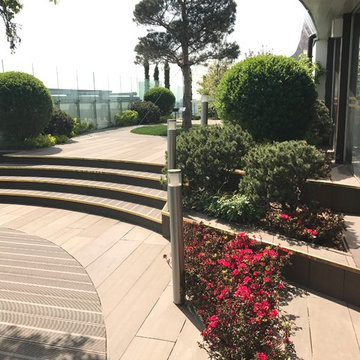
L-DESIGN Парк на крыше жилого здания в центре Киева
Inspiration för mellanstora moderna trädgårdar i full sol på våren, med en trädgårdsgång och trädäck
Inspiration för mellanstora moderna trädgårdar i full sol på våren, med en trädgårdsgång och trädäck
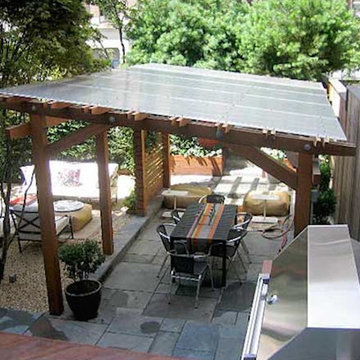
Klassisk inredning av en takterrass, med en trädgårdsgång och naturstensplattor
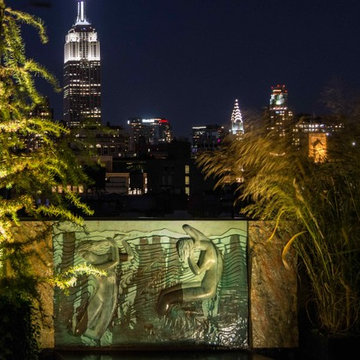
The rooftop is subdivided by a home office space and separate residential area. The terrace conversion introduces elements that create a multifunctional green roof and arboretum. A steppable green walkway, laced with thyme, is positioned between a diverse range of perennials and provides access to both spaces. Selection of the vegetation was inspired by the client’s French Alp origins. On the north terrace there is a designed sculptural fountain. This soothing focal element contributes to a sublime occurrence in the garden, set against the astounding Manhattan skyline.
Photo credit: Eve K. Tremblay
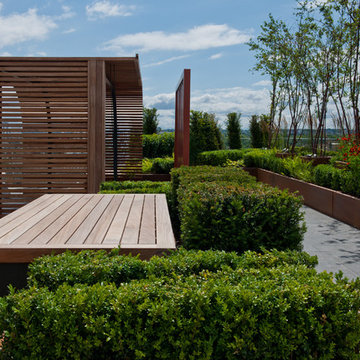
Aralia Gardens Limited.
www.aralia.org.uk
Exempel på en liten modern trädgård, med en trädgårdsgång och trädäck
Exempel på en liten modern trädgård, med en trädgårdsgång och trädäck
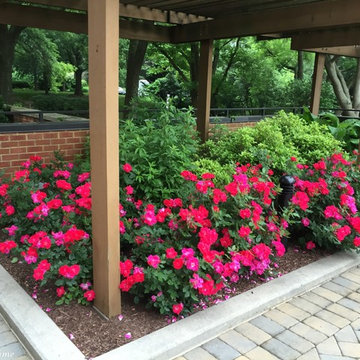
This garden consists of garden planters above a parking garage next to a high rise condominium building with 195 residents. The building was designed by the famed architect Frank Gehry, and is situated in the Cross Keys development, which was created by the pioneering Rouse Company, who also created the famous town of Columbia, MD. I designed the plantings for four main planters and two smaller ones. And, every year I design and install annual displays in one bed and four pots. The plantings are pollinator friendly with flowering perennials and ornamental grasses. My dad had previously designed the plantings for this garden; most of which has been replaced. I continue to oversee the maintenance of this garden.
Landscape design and photo by Roland Oehme
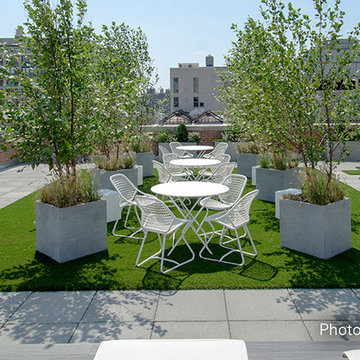
This residential development in Midtown Manhattan created a gorgeous green space on the rooftop of their building for residents to enjoy. With lounge chairs, tables, and live plants, this rooftop space is ideal for entertaining or just relaxing and enjoying the view. With 360 views of New York City, including the iconic Chrysler Building in the background, this incredible rooftop is the pride of the building.
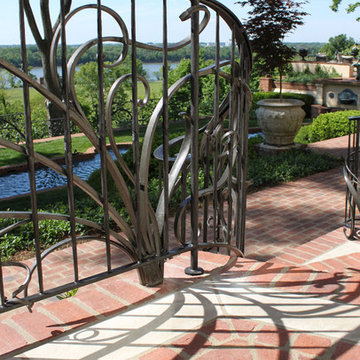
This exterior railing project was designed by landscape architect J.P. Shadley & created by hand (& "brought to life") by Maynard Studios. Installation and other photos by Matthew & Karine Maynard.
103 foton på takterrass, med en trädgårdsgång
3
