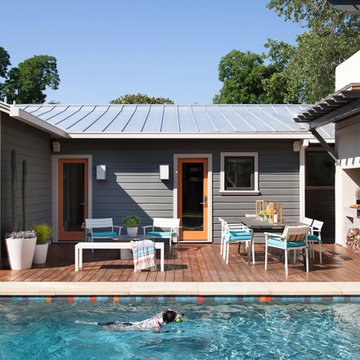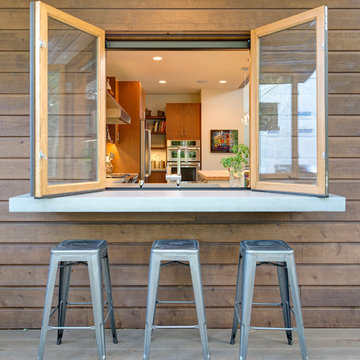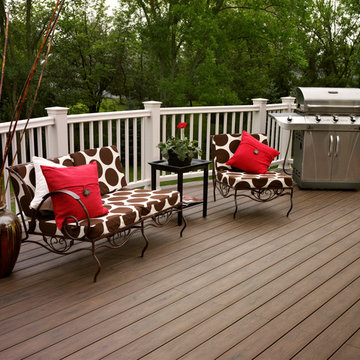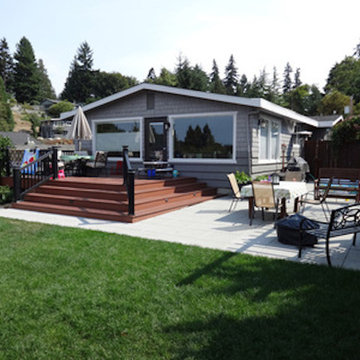8 249 foton på terrass insynsskydd, med utekök
Sortera efter:
Budget
Sortera efter:Populärt i dag
161 - 180 av 8 249 foton
Artikel 1 av 3
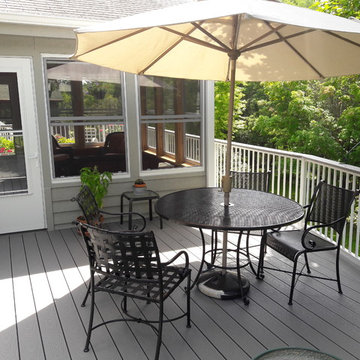
This customer chose Trex Select decking in Pebble Grey with a white Westbury rail. They finished off the railing with a Pebble Grey top so their guests can enjoy setting their drink on the railing. They will have many years with friends and family on this great looking low maintenance deck.
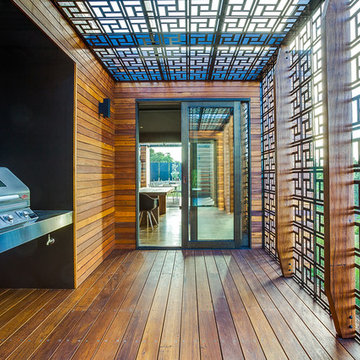
Jonathan Dade
Asiatisk inredning av en mellanstor terrass längs med huset, med utekök och en pergola
Asiatisk inredning av en mellanstor terrass längs med huset, med utekök och en pergola
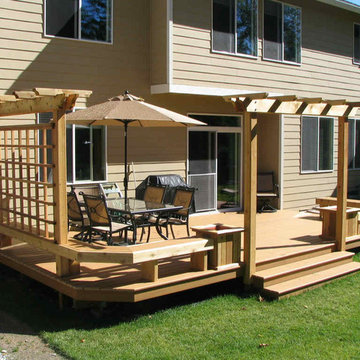
Inredning av en modern stor terrass på baksidan av huset, med en pergola och utekök
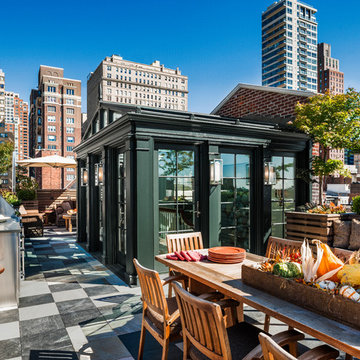
Photo Credit: Tom Crane
Foto på en stor vintage takterrass, med utekök
Foto på en stor vintage takterrass, med utekök
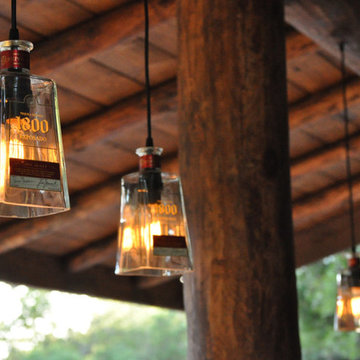
These pendant lamps are made from recycled 1800 Reposado Tequila bottles, hand cut and repurposed into lights. They add a wonderful charm to this outdoor bar in an expansive backyard experience on the Santa Barbara Riviera.
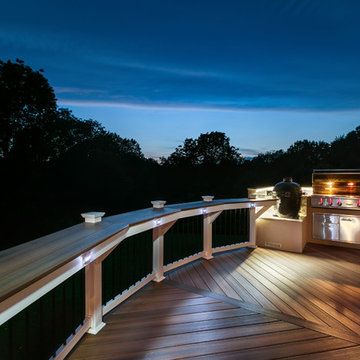
The “V” pattern of the Fiberon Horizon Ipe deck boards creates an eye-catching floor design. Using the same composite deck boards as top rails provides a striking contrast to the Fiberon Horizon white posts and visually connects the space. The wide flat top rail also doubles as table-top dining. Add in the outdoor kitchen and lighting, and this deck is an impressive extension of the home. One of the best things about this outdoor space is that the decking and railing are low-maintenance Fiberon composites.
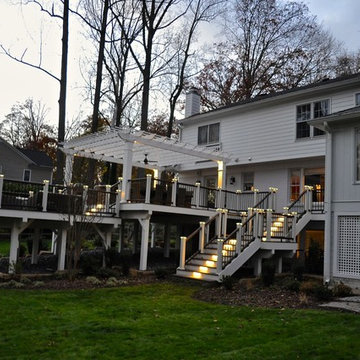
Ground view of deck. Outwardly visible structural elements are wrapped in pVC. Photo Credit: Johnna Harrison
Klassisk inredning av en stor terrass på baksidan av huset, med utekök och en pergola
Klassisk inredning av en stor terrass på baksidan av huset, med utekök och en pergola
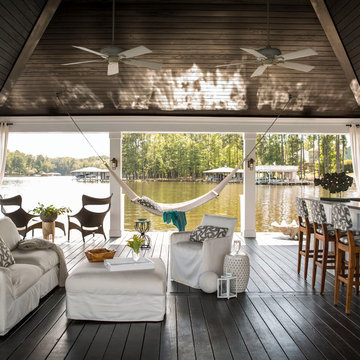
The chance to build a lakeside weekend home in rural NC provided this Chapel Hill family with an opportunity to ditch convention and think outside the box. For instance, we traded the traditional boat dock with what's become known as the "party dock"… a floating lounge of sorts, complete with wet bar, TV, swimmer's platform, and plenty of spots for watching the water fun. Inside, we turned one bedroom into a gym with climbing wall - and dropped the idea of a dining room, in favor of a deep upholstered niche and shuffleboard table. Outdoor drapery helped blur the lines between indoor spaces and exterior porches filled with upholstery, swings, and places for lazy napping. And after the sun goes down....smores, anyone?
John Bessler

Whole exterior renovation! Stucco to wood paneling siding, screened porch and deck!
Idéer för att renovera en mellanstor vintage terrass på baksidan av huset, med utekök
Idéer för att renovera en mellanstor vintage terrass på baksidan av huset, med utekök
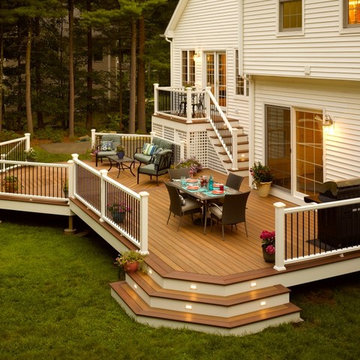
Fiberon composite decking in Horizon Ipe was selected as the main deck color, complemented by a darker Rosewood border. The home owner chose low-maintenance, white Horizon composite railing to replace their worn-out wood railing. Adding round, black metal balusters (and spacing them properly) enables a better view into the yard and eliminates the “prison bar” effect. Fiberon accent lights provide safety on the stairs, while post cap lighting all around adds awesome ambiance. Plus, Fiberon deck lighting is low-voltage, and uses energy-efficient LED bulbs that consume 1/12 the energy of traditional bulbs. The lights themselves are made from rust-free aluminum and powder-coated with a long-lasting finish that can withstand harsh climates.
Find a Fiberon retailer near you: https://www.fiberondecking.com/start-your-project/where-to-buy
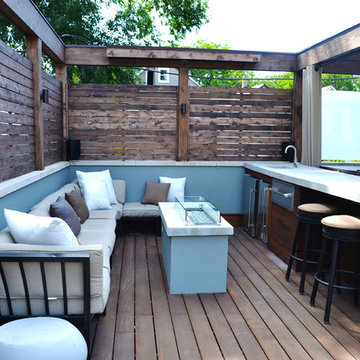
Hot Tub with Modern Pergola, Tropical Hardwood Decking and Fence Screening, Built-in Kitchen with Concrete countertop, Outdoor Seating, Lighting
Designed by Adam Miller
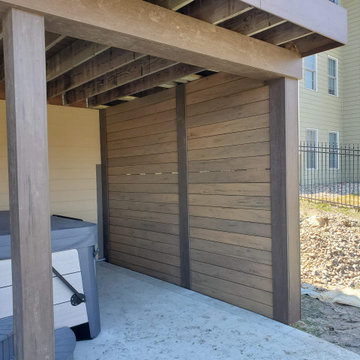
We built this new Timbertech in 2018 and a few years later, these homeowners got a new Hot Tub under the deck and was looking for privacy. We then built a horizontal decking privacy wall to match the decking. We also wrapped the footing posts and beams to complete their backyard deck project. Wall looks great and really completes the final look of the whole project. With this stay-at-home pandemic – the homeowners have much more time to enjoy the privacy in their new hot tub.

Adding a screen room under an open deck is the perfect use of space! This outdoor living space is the best of both worlds. Having an open deck leading from the main floor of a home makes it easy to enjoy throughout the day and year. This custom space includes a concrete patio under the footprint of the deck and includes Heartlands custom screen room system to prevent bugs and pests from being a bother!
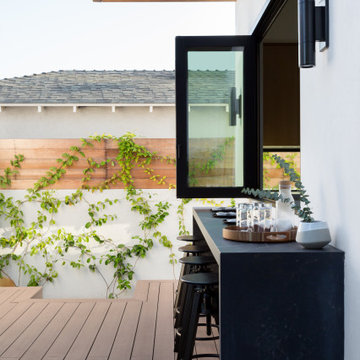
Backyard Deck Design
Foto på en mellanstor funkis terrass på baksidan av huset, med en pergola och utekök
Foto på en mellanstor funkis terrass på baksidan av huset, med en pergola och utekök
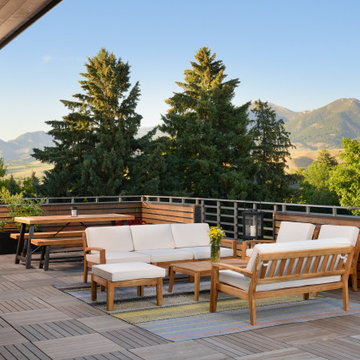
Idéer för att renovera en industriell takterrass, med utekök och räcke i flera material
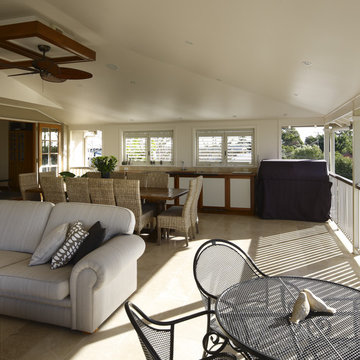
Expansive deck provides outdoor lounge, dining and kitchen as an adjunct to the main internal living spaces.
Idéer för en mycket stor klassisk terrass på baksidan av huset, med utekök och takförlängning
Idéer för en mycket stor klassisk terrass på baksidan av huset, med utekök och takförlängning
8 249 foton på terrass insynsskydd, med utekök
9
