1 035 foton på terrass insynsskydd och på baksidan av huset
Sortera efter:
Budget
Sortera efter:Populärt i dag
101 - 120 av 1 035 foton
Artikel 1 av 3
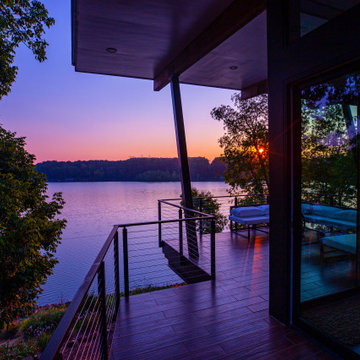
This lakefront diamond in the rough lot was waiting to be discovered by someone with a modern naturalistic vision and passion. Maintaining an eco-friendly, and sustainable build was at the top of the client priority list. Designed and situated to benefit from passive and active solar as well as through breezes from the lake, this indoor/outdoor living space truly establishes a symbiotic relationship with its natural surroundings. The pie-shaped lot provided significant challenges with a street width of 50ft, a steep shoreline buffer of 50ft, as well as a powerline easement reducing the buildable area. The client desired a smaller home of approximately 2500sf that juxtaposed modern lines with the free form of the natural setting. The 250ft of lakefront afforded 180-degree views which guided the design to maximize this vantage point while supporting the adjacent environment through preservation of heritage trees. Prior to construction the shoreline buffer had been rewilded with wildflowers, perennials, utilization of clover and meadow grasses to support healthy animal and insect re-population. The inclusion of solar panels as well as hydroponic heated floors and wood stove supported the owner’s desire to be self-sufficient. Core ten steel was selected as the predominant material to allow it to “rust” as it weathers thus blending into the natural environment.
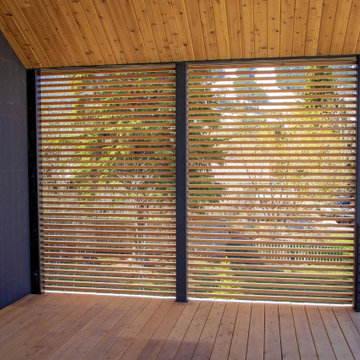
This Downtown Jackson home is full of contemporary steel. The handrail and stairs are simple yet functional and were installed in sections and mounted to the floor and walls. Steel columns were positioned on the decks outside so the wood screen would act as a privacy barrier for the close downtown residences. A horizontal rail was installed to match the privacy screen that was installed. Each horizontal bar was shop welded in place and installed in one section. The emergency ladder was manufactured out of steel and installed under an external floor grate. Hinges were welded into place creating a trap door egress to allow an easy exit access if required. All in all, this Downtown abode encompasses steel and wood in a contemporary modern variation.
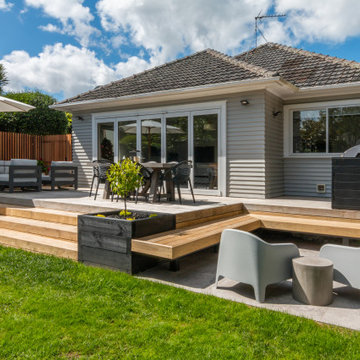
Extended deck with planter boxes and steps. Sunken patio with built in seats. Cedar slatted feature wall and gates. Outdoor dining and lounging with umbrella
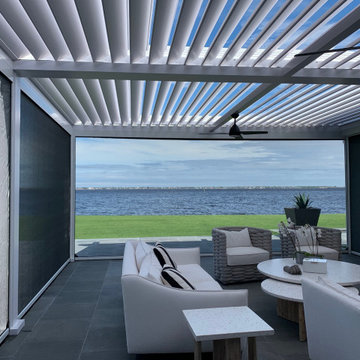
The owner of the charming family home wanted to cover the old pool deck converted into an outdoor patio to add a dried and shaded area outside the home. This newly covered deck should be resistant, functional, and large enough to accommodate friends or family gatherings without a pole blocking the splendid river view.
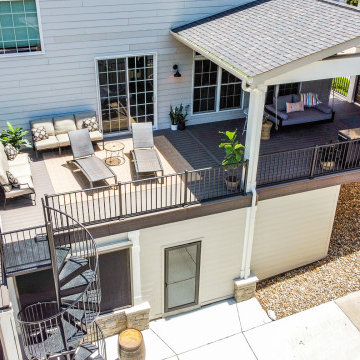
Bild på en stor terrass insynsskydd och på baksidan av huset, med takförlängning och räcke i metall
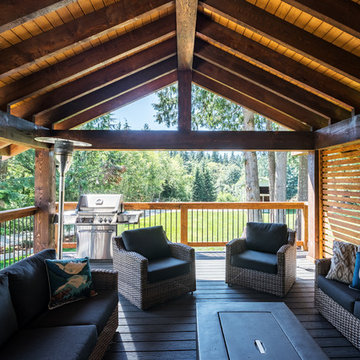
Photos by Brice Ferre
Inredning av en modern stor terrass insynsskydd och på baksidan av huset, med takförlängning och räcke i trä
Inredning av en modern stor terrass insynsskydd och på baksidan av huset, med takförlängning och räcke i trä
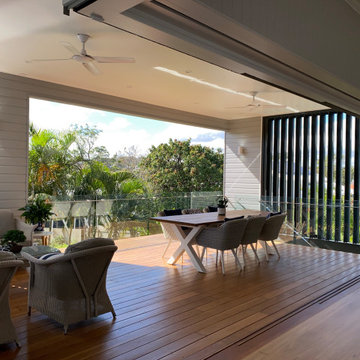
This is where the indoor spaces meet the upper deck. A corner meeting set of large sliding doors stack away to make for a supremely generous entertaining area.
With spacious seating and dining areas, and an attached outdoor kitchen, this space is primed for parties.
The indoor spaces feature VJ lining, hidden automated blinds and seamless blackbutt flooring. Continuing the blackbutt flooring into the outdoor area, the linings change to weatherboard, whilst motorised louvre blades provide screening. Triggered by rain or via remote control, the louvres can provide privacy, capture views to the pool, direct breezes into the home or shield the owners from the weather.
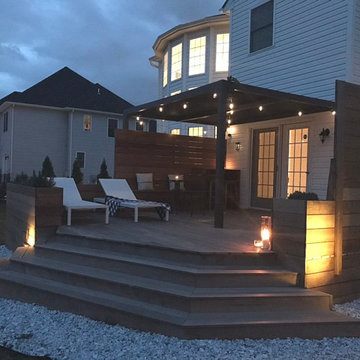
ipe wood deck design by Juneroko Interiors. Juneroko Interiors created outdoor living room space including partial walls, planter boxes, built in benches, bar table and grill prep table.
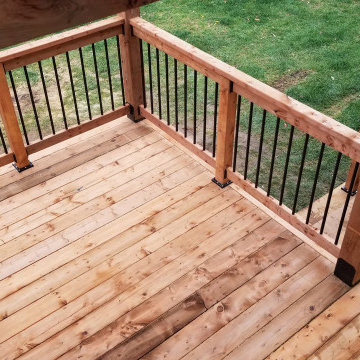
This backyard project has a little something for everyone!
Constructed with brown pressure treated lumber from BMR (Richmond), this deck has many features!
- 5/4" Skirting with access panel for yard tools
- Picture frame deck edge to hide those nasty butt ends
- Box step at patio door
- 4 Rise stairs at 48" wide
- 36' of wood railing with Deckorators classic round aluminum balusters
- 8' x 8' pergola with paired 2" x 6" beams and 2" x 2" screening
Let's not forget that this entire structure is supported by Techno Metal Post's to ensure the stability!
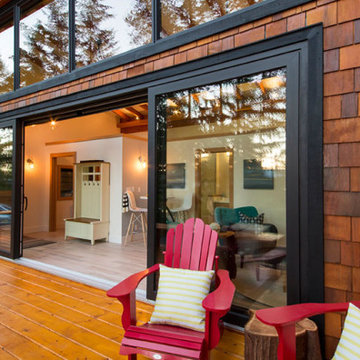
This space is one of several cabins built lakefront for some very special clients.
Idéer för att renovera en mellanstor funkis terrass insynsskydd och på baksidan av huset, med takförlängning och räcke i trä
Idéer för att renovera en mellanstor funkis terrass insynsskydd och på baksidan av huset, med takförlängning och räcke i trä
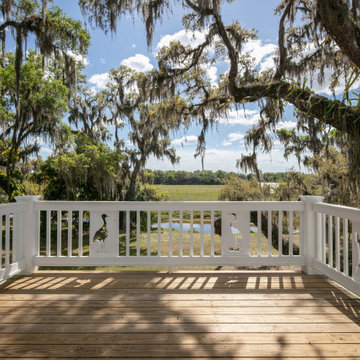
Little Siesta Cottage- 1926 Beach Cottage saved from demolition, moved to this site in 3 pieces and then restored to what we believe is the original architecture
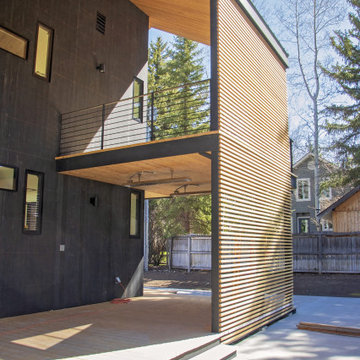
This Downtown Jackson home is full of contemporary steel. The handrail and stairs are simple yet functional and were installed in sections and mounted to the floor and walls. Steel columns were positioned on the decks outside so the wood screen would act as a privacy barrier for the close downtown residences. A horizontal rail was installed to match the privacy screen that was installed. Each horizontal bar was shop welded in place and installed in one section. The emergency ladder was manufactured out of steel and installed under an external floor grate. Hinges were welded into place creating a trap door egress to allow an easy exit access if required. All in all, this Downtown abode encompasses steel and wood in a contemporary modern variation.
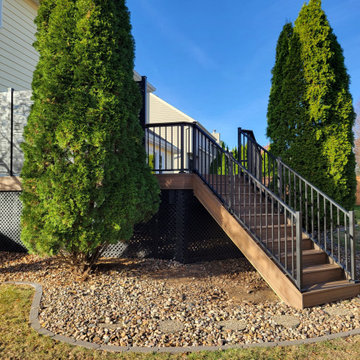
New Trex Toasted Sand Deck with HideAway Screens (Dash Design) and Westbury Railing with Drink Rail
Idéer för att renovera en mellanstor terrass insynsskydd och på baksidan av huset, med räcke i metall
Idéer för att renovera en mellanstor terrass insynsskydd och på baksidan av huset, med räcke i metall
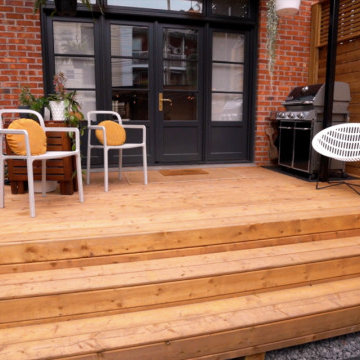
The aim of this project was to bring intimacy and versatility to a duplex backyard with the addition of a new patio, garden, shed, and fence, sourced from treated wood. This project involved removing the existing soil, landscaping, installing fences, building a patio and a shed. The client also took the opportunity to install a charging station for their electric vehicle.
Deck - small craftsman backyard ground level privacy deck idea in Toronto - Houzz
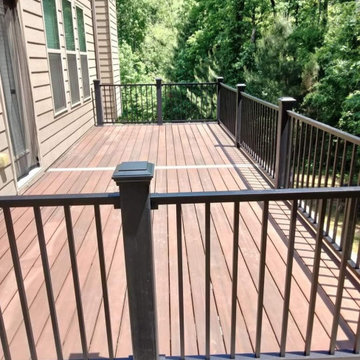
Idéer för stora funkis terrasser insynsskydd och på baksidan av huset, med räcke i metall
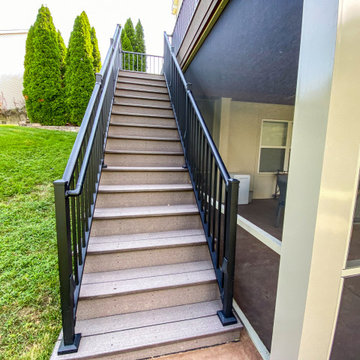
Adding a screen room under an open deck is the perfect use of space! This outdoor living space is the best of both worlds. Having an open deck leading from the main floor of a home makes it easy to enjoy throughout the day and year. This custom space includes a concrete patio under the footprint of the deck and includes Heartlands custom screen room system to prevent bugs and pests from being a bother!

Exempel på en liten maritim terrass insynsskydd och på baksidan av huset, med takförlängning och räcke i trä
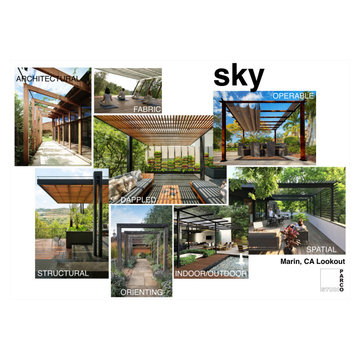
A mood board focused on trellises and pergolas for our client's Marin County lookout.
Inspiration för en mellanstor funkis terrass insynsskydd och på baksidan av huset, med en pergola och räcke i metall
Inspiration för en mellanstor funkis terrass insynsskydd och på baksidan av huset, med en pergola och räcke i metall
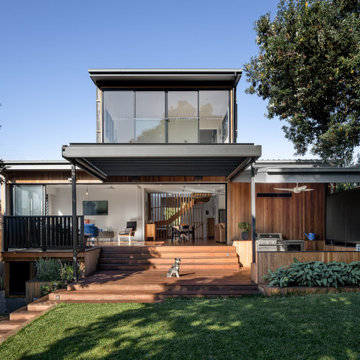
Inspiration för mellanstora moderna terrasser insynsskydd och på baksidan av huset, med en pergola
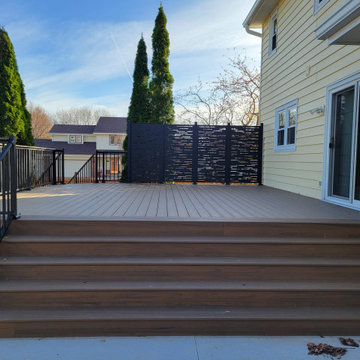
New Trex Toasted Sand Deck with HideAway Screens (Dash Design) and Westbury Railing with Drink Rail
Idéer för att renovera en mellanstor terrass insynsskydd och på baksidan av huset, med räcke i metall
Idéer för att renovera en mellanstor terrass insynsskydd och på baksidan av huset, med räcke i metall
1 035 foton på terrass insynsskydd och på baksidan av huset
6