1 012 foton på terrass insynsskydd
Sortera efter:
Budget
Sortera efter:Populärt i dag
161 - 180 av 1 012 foton
Artikel 1 av 3
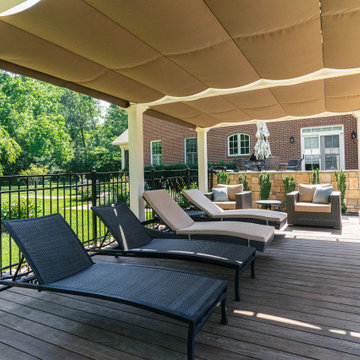
Nicholson Builders partnered with ShadeFX for a backyard renovation in Columbus, Ohio. The Nicholson team built a large pergola for the homeowner’s poolside lounge area and ShadeFX customized two manual 14′ x 10′ retractable canopies in Sunbrella Cocoa to fit the structure.
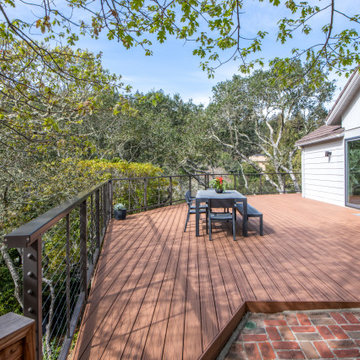
Large composite minimalist deck offers private outdoor living in nature.
Bild på en mycket stor funkis terrass insynsskydd och på baksidan av huset, med kabelräcke
Bild på en mycket stor funkis terrass insynsskydd och på baksidan av huset, med kabelräcke
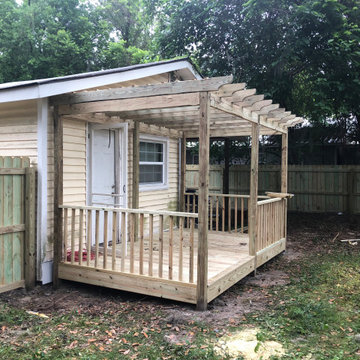
Deck and fence installation project in Savannah, GA. From design to installation, Southern Home Solutions provides quality work and service. Contact us for a free estimate! https://southernhomesolutions.net/contact-us/
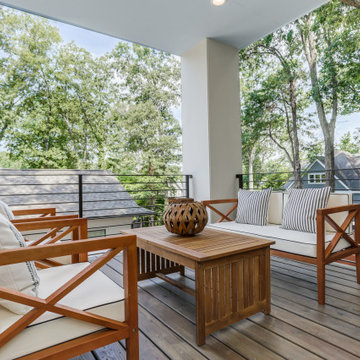
Private rooftop deck off master bedroom on third floor. Custom flat-bar steel railing. Wood deck. Fiber cement panels on corner column and ceiling.
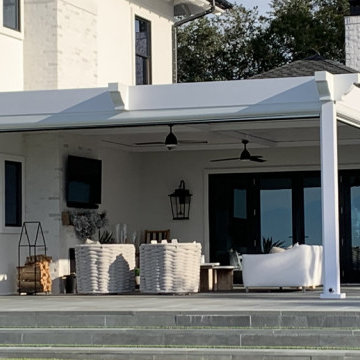
The owner of the charming family home wanted to cover the old pool deck converted into an outdoor patio to add a dried and shaded area outside the home. This newly covered deck should be resistant, functional, and large enough to accommodate friends or family gatherings without a pole blocking the splendid river view.
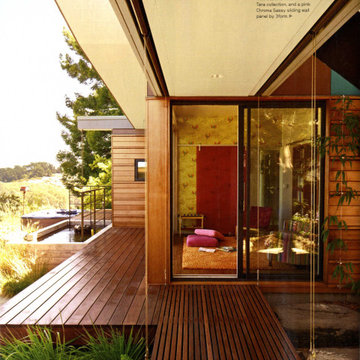
Bild på en mellanstor 50 tals terrass insynsskydd och på baksidan av huset, med takförlängning och räcke i metall
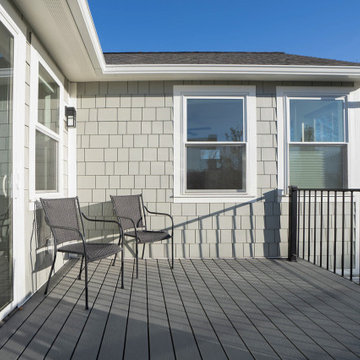
Idéer för en mellanstor amerikansk terrass insynsskydd och på baksidan av huset, med räcke i metall
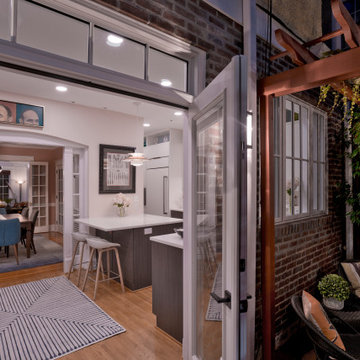
This project is also featured in Home & Design Magazine's Winter 2022 Issue
Bild på en mellanstor retro terrass insynsskydd och på baksidan av huset, med en pergola och räcke i trä
Bild på en mellanstor retro terrass insynsskydd och på baksidan av huset, med en pergola och räcke i trä
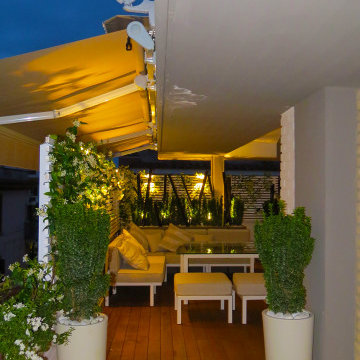
Una piccola terrazza di una moderna palazzina a Centocelle, su cui abbiamo eseguito un’operazione sartoriale, è diventata così un piccolo caldo angolo romantico.
Una metamorfosi grazie a pochi sapienti interventi di rinnovamento.
Abbiamo installato un decking flottante per esterno, costituito da legno Iroko del Gabon, che con un tocco scalda l’ambiente. La schermatura frangisole/frangivento è stata realizzata attraverso un’installazione ancorata sul parapetto fisso; Il materiale usato è legno in doghe verniciato, e il gelsomino rampicante ci si intreccia custodendo la privacy di questo nuovo angolo di relax.
La porzione era solo parzialmente coperta da una tettoia in muratura, che abbiamo prolungato attraverso l’installazione di una tenda a braccio motorizzata, dotata di telecomando.
Un pilastro in cemento che prima “ingombrava” lo spazio, adesso è perfettamente inserito tra gli elementi del fondo scenico, la schermatura in legno lo incorpora e lo accompagna con delle canne di bamboo verniciate.
La luce “bagna” verticalmente il dogato mediante piccoli corpi illuminanti biemissivi cui fanno eco in basso dei proiettori a picchetto, posizionati all’interno di grandi vasi in resina dentro i quali svettano snelli arbusti.
Il piccolo ma confortevole salottino è stato disegnato dall’Architetto e realizzato ad arte presso un Atelier di stoffe e textures. La struttura del tavolino e delle sedute è in ferro zincato verniciato, e le tappezzerie sono studiate appositamente per l’outdoor.
Le porzioni marginali della terrazza sono state semplicemente integrate con prato sintetico di buona fattezza e con vasi in resina che introducono al nuovo incantevole angolo di relax.
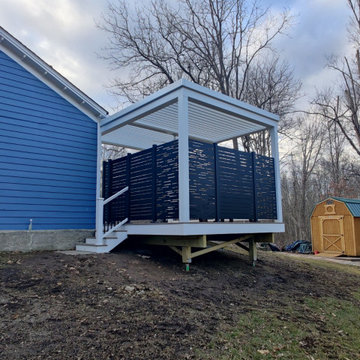
Inredning av en modern mellanstor terrass insynsskydd och på baksidan av huset, med en pergola och räcke i flera material
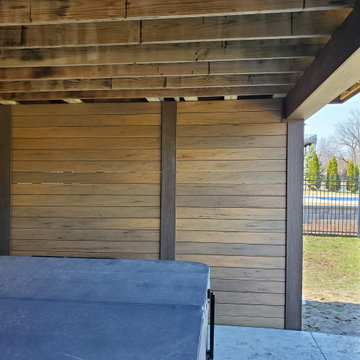
We built this new Timbertech in 2018 and a few years later, these homeowners got a new Hot Tub under the deck and was looking for privacy. We then built a horizontal decking privacy wall to match the decking. We also wrapped the footing posts and beams to complete their backyard deck project. Wall looks great and really completes the final look of the whole project. With this stay-at-home pandemic – the homeowners have much more time to enjoy the privacy in their new hot tub.
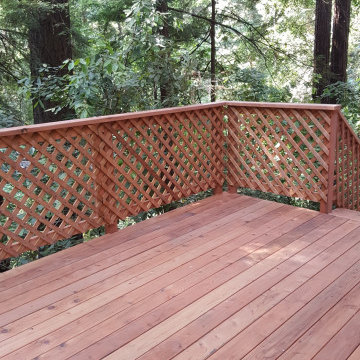
Rustic redwood deck in the Santa Cruz mountains .
Bild på en mellanstor rustik terrass insynsskydd och längs med huset, med räcke i trä
Bild på en mellanstor rustik terrass insynsskydd och längs med huset, med räcke i trä
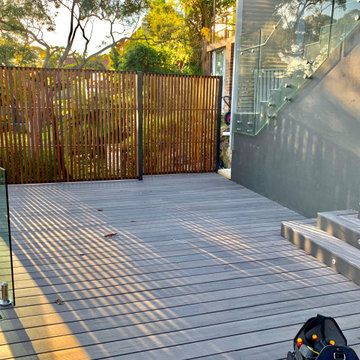
Spotted gum privacy screen, glass fencing and a spotted gum handrail with stainless steel balustrade wires going down the stairs. Decking boards are a composite board from Timber Tech. Stairs on deck and stairs have lights installed.
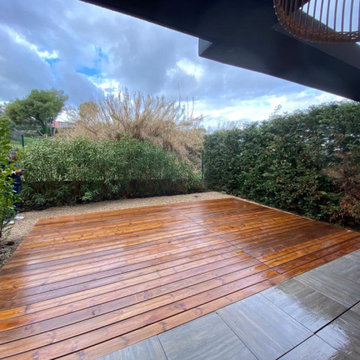
Les travaux sont terminés, magnifique vue de la terrasse en bois depuis la maison. Le rendu est exceptionnel et flamboyant. La terrasse pourra garder cette teinte naturelle en appliquant un saturateur sinon elle grisera avec charme.
Un projet de terrasse en bois ? N'hésitez pas à nous contacter, nous nous ferons un plaisir de vous accompagner.
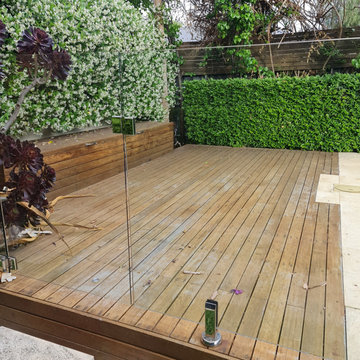
Idéer för en mycket stor modern terrass insynsskydd och på baksidan av huset, med räcke i glas
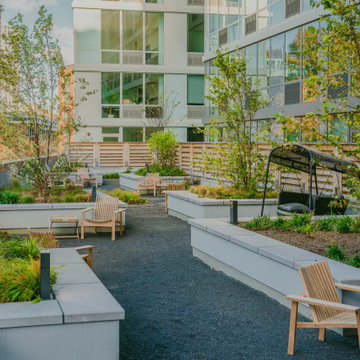
Zen garden on outdoor balcony.
Idéer för att renovera en stor funkis takterrass insynsskydd, med räcke i trä
Idéer för att renovera en stor funkis takterrass insynsskydd, med räcke i trä
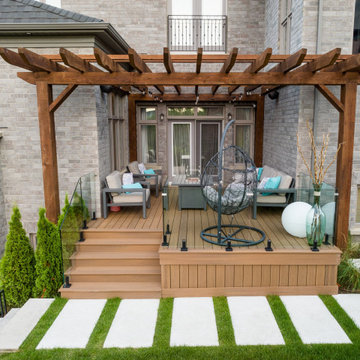
This pergola shelters a 13’ x 18’ porch at the side of the home. It features many of the same elements from composite planking to glass railings to artful décor. The rugged timbers lend a pleasing contrast to the home’s classic grey brick cladding and limestone sills.
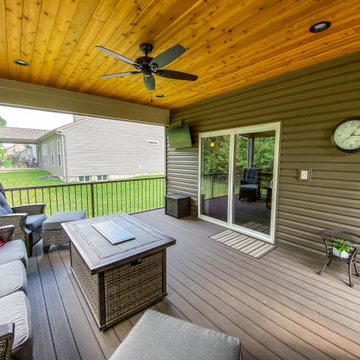
A covered deck using DuxxBak composite decking, Heartlands Custom Screen System, a Universal Screen Retractable screen, and a small concrete patio.
Idéer för mellanstora terrasser insynsskydd och på baksidan av huset, med takförlängning och räcke i metall
Idéer för mellanstora terrasser insynsskydd och på baksidan av huset, med takförlängning och räcke i metall

Bild på en mellanstor funkis terrass insynsskydd och på baksidan av huset, med räcke i trä
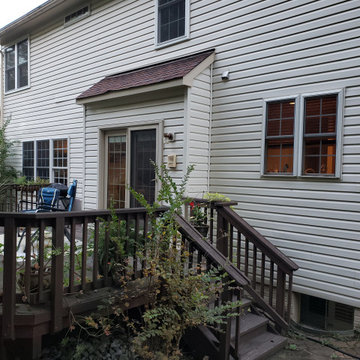
We have an existing 14'x20' deck that we'd like replaced with an expanded composite deck (about 14 x 26') with a 6' open deck and the remaining part a sunroom/enclosed porch with Eze-Breeze. Our schedule is flexible, but we want quality, responsive folks to do the job. And we want low maintenance, so Trex Transcend+ or TimberTek would work. As part of the job, we would want the contractor to replace the siding on the house that would be covered by new sunroom/enclosed deck (we understand the covers may not be a perfect match). This would include removing an intercom system and old lighting system. We would want the contractor to be one-stop shopping for us, not require us to find an electrician or pull permits. The sunroom/porch would need one fan and two or four skylights. Gable roof is preferred. The sunroom should have two doors -- one on the left side to the open deck portion (for grilling) and one to a 4-6' (approx) landing that transitions to a stairs. The landing and stairs would be included and be from the same composite material. The deck (on which sits the sunroom/closed porch) would need to be about 3' off the ground and should be close in elevation to the base of the door from the house -- i.e. walk out the house and into the sunroom with little or no bump.
1 012 foton på terrass insynsskydd
9