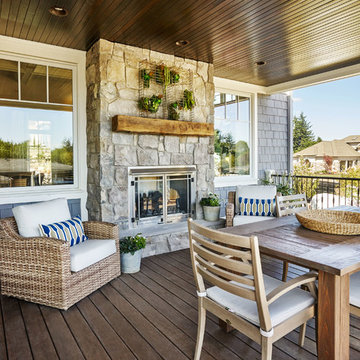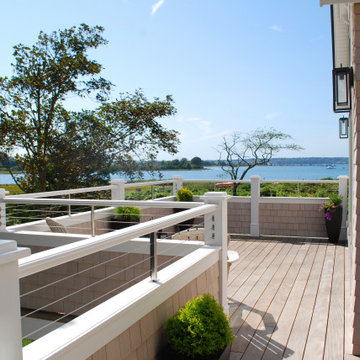319 foton på terrass längs med huset
Sortera efter:
Budget
Sortera efter:Populärt i dag
61 - 80 av 319 foton
Artikel 1 av 3
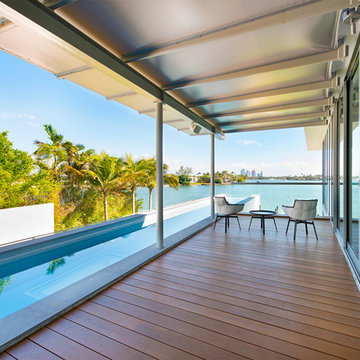
Construction of new contemporary custom home with Ipe decking and door cladding, dual car lift, vertical bi-fold garage door, smooth stucco exterior, elevated cantilevered swimming pool with mosaic tile finish, glass wall to view the bay and viewing window to ground floor, custom circular skylights, ceiling mounted flip-down, hidden TVs, custom stainless steel, cable suspended main stair.
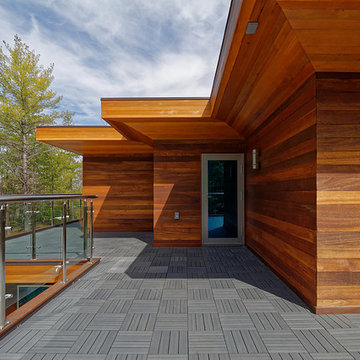
This cottage is located on Bass Island in Lake Muskoka Ontario. It is a custom designed and built cottage on a private island with two docks, a 8,500 sqft cottage and a 1,200 sq ft bunk house or bunkie. It is built facing the Lake and have wide expansive views of the Lake and gets sun all day. The cottage is a short boat ride from Post Carling and is the ultimate modernist get away.
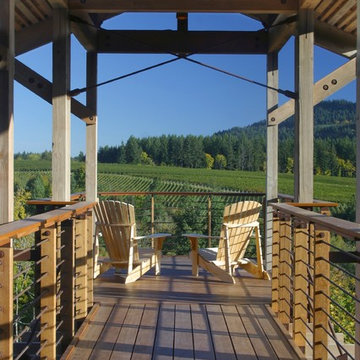
A view to the vineyard
Inspiration för mellanstora moderna terrasser längs med huset, med takförlängning
Inspiration för mellanstora moderna terrasser längs med huset, med takförlängning
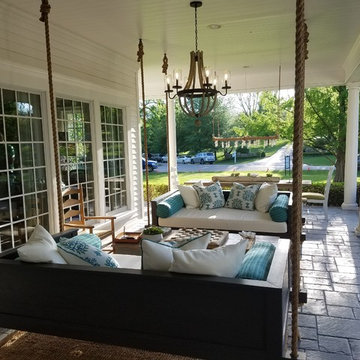
Exempel på en stor amerikansk terrass längs med huset, med takförlängning
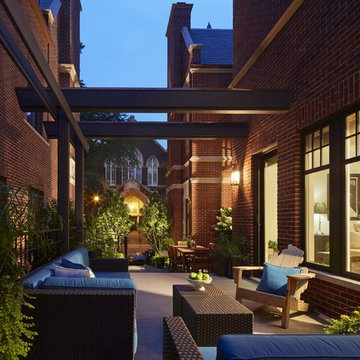
A variety of customized outdoor spaces...from back yards to roof decks four-stories above ground.
Steve Hall
Bild på en stor vintage terrass längs med huset, med utekök och en pergola
Bild på en stor vintage terrass längs med huset, med utekök och en pergola
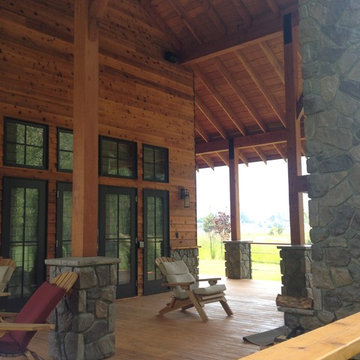
Large deck is ADA compliant and open cable railing allows for unobstructed views. Outdoor fireplace invites you to enjoy outdoor living.
Idéer för mycket stora rustika terrasser längs med huset, med en öppen spis och takförlängning
Idéer för mycket stora rustika terrasser längs med huset, med en öppen spis och takförlängning
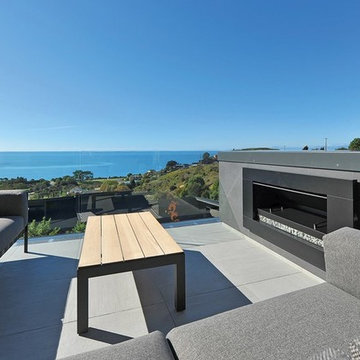
Region: Marlborough/Nelson/West Coast
Category: Renovation Over $1 Million
This full home renovation by the team at Smith & Sons Nelson acheived a Gold Award 2018 at the Registered Master Builders House of the Year Awards in the Marlborough/Nelson/WestCoast Renovation category.
The house is a substantial two – storey home overlooking the bay in Kaiteriteri in the Abel Tasman, The 220sqm site easily won the hearts of its owners looking for breathtaking views and a prime location.
The existing two-storey home was subsequently given a much-needed update. A complete recladding of the exterior has given the home a contemporary flourish, while a new balcony with glass balustrades makes for alfresco dining with million-dollar scenery.
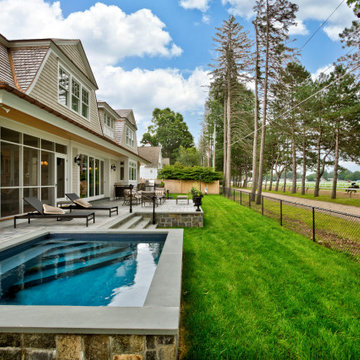
Outdoor entertainment space equipped with kitchen, built-in pool and seating area all with a view of the Oklahoma Racing Track in Historical Saratoga Springs, New York
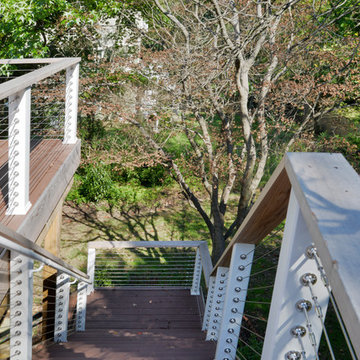
For this couple, planning to move back to their rambler home in Arlington after living overseas for few years, they were ready to get rid of clutter, clean up their grown-up kids’ boxes, and transform their home into their dream home for their golden years.
The old home included a box-like 8 feet x 10 feet kitchen, no family room, three small bedrooms and two back to back small bathrooms. The laundry room was located in a small dark space of the unfinished basement.
This home is located in a cul-de-sac, on an uphill lot, of a very secluded neighborhood with lots of new homes just being built around them.
The couple consulted an architectural firm in past but never were satisfied with the final plans. They approached Michael Nash Custom Kitchens hoping for fresh ideas.
The backyard and side yard are wooded and the existing structure was too close to building restriction lines. We developed design plans and applied for special permits to achieve our client’s goals.
The remodel includes a family room, sunroom, breakfast area, home office, large master bedroom suite, large walk-in closet, main level laundry room, lots of windows, front porch, back deck, and most important than all an elevator from lower to upper level given them and their close relative a necessary easier access.
The new plan added extra dimensions to this rambler on all four sides. Starting from the front, we excavated to allow a first level entrance, storage, and elevator room. Building just above it, is a 12 feet x 30 feet covered porch with a leading brick staircase. A contemporary cedar rail with horizontal stainless steel cable rail system on both the front porch and the back deck sets off this project from any others in area. A new foyer with double frosted stainless-steel door was added which contains the elevator.
The garage door was widened and a solid cedar door was installed to compliment the cedar siding.
The left side of this rambler was excavated to allow a storage off the garage and extension of one of the old bedrooms to be converted to a large master bedroom suite, master bathroom suite and walk-in closet.
We installed matching brick for a seam-less exterior look.
The entire house was furnished with new Italian imported highly custom stainless-steel windows and doors. We removed several brick and block structure walls to put doors and floor to ceiling windows.
A full walk in shower with barn style frameless glass doors, double vanities covered with selective stone, floor to ceiling porcelain tile make the master bathroom highly accessible.
The other two bedrooms were reconfigured with new closets, wider doorways, new wood floors and wider windows. Just outside of the bedroom, a new laundry room closet was a major upgrade.
A second HVAC system was added in the attic for all new areas.
The back side of the master bedroom was covered with floor to ceiling windows and a door to step into a new deck covered in trex and cable railing. This addition provides a view to wooded area of the home.
By excavating and leveling the backyard, we constructed a two story 15’x 40’ addition that provided the tall ceiling for the family room just adjacent to new deck, a breakfast area a few steps away from the remodeled kitchen. Upscale stainless-steel appliances, floor to ceiling white custom cabinetry and quartz counter top, and fun lighting improved this back section of the house with its increased lighting and available work space. Just below this addition, there is extra space for exercise and storage room. This room has a pair of sliding doors allowing more light inside.
The right elevation has a trapezoid shape addition with floor to ceiling windows and space used as a sunroom/in-home office. Wide plank wood floors were installed throughout the main level for continuity.
The hall bathroom was gutted and expanded to allow a new soaking tub and large vanity. The basement half bathroom was converted to a full bathroom, new flooring and lighting in the entire basement changed the purpose of the basement for entertainment and spending time with grandkids.
Off white and soft tone were used inside and out as the color schemes to make this rambler spacious and illuminated.
Final grade and landscaping, by adding a few trees, trimming the old cherry and walnut trees in backyard, saddling the yard, and a new concrete driveway and walkway made this home a unique and charming gem in the neighborhood.
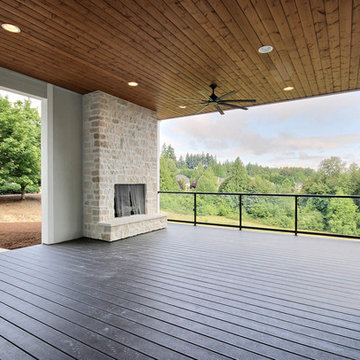
Inspiration för mycket stora amerikanska terrasser längs med huset, med en eldstad och takförlängning
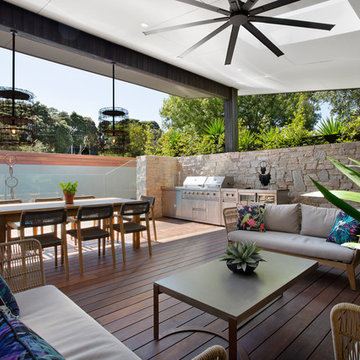
Derek Rowen
Inspiration för stora moderna terrasser längs med huset, med takförlängning
Inspiration för stora moderna terrasser längs med huset, med takförlängning
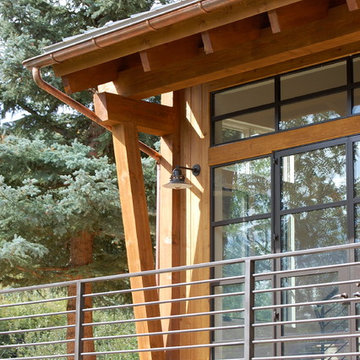
work completed while employed at TKGA
Inspiration för en stor funkis terrass längs med huset, med takförlängning
Inspiration för en stor funkis terrass längs med huset, med takförlängning
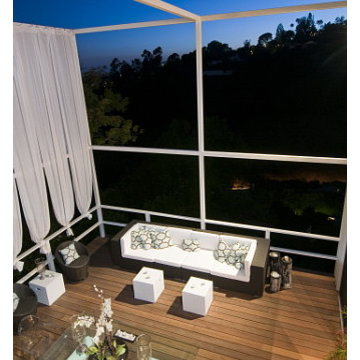
Newly restored deck of the Pasinetti House, Beverly Hills, 2008. Decking: Ipe. Photograph by Marc Angeles.
Inredning av en 60 tals mellanstor terrass längs med huset, med en pergola
Inredning av en 60 tals mellanstor terrass längs med huset, med en pergola
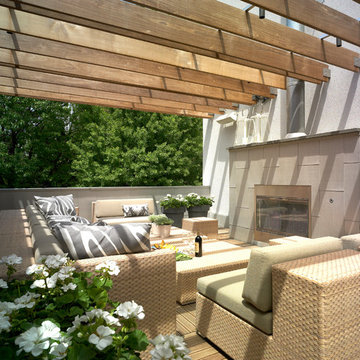
Don Pearse Photographers
Inredning av en modern stor terrass längs med huset, med en pergola
Inredning av en modern stor terrass längs med huset, med en pergola
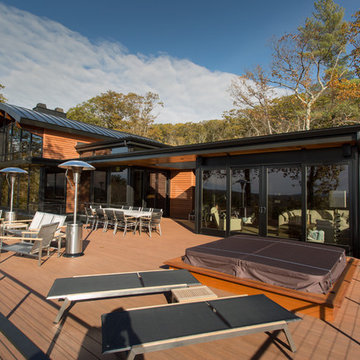
Expansive second story deck with dining, fireplace and hot tub. The railing is Keuka studios Ithaca style with blackened cables and fittings.
Railings by Keuka Studios www.keuka-studios.com
Photography by Dave Noonan
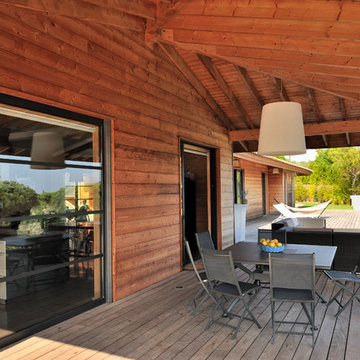
Frédéric Baeten
Inspiration för stora moderna terrasser längs med huset, med utekök och takförlängning
Inspiration för stora moderna terrasser längs med huset, med utekök och takförlängning
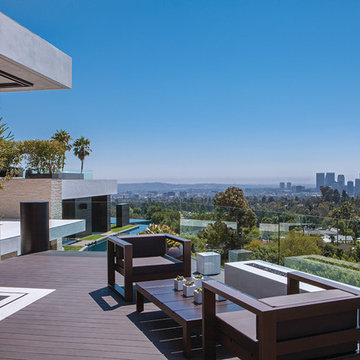
William Maccollum, Art Grey Photography
Modern inredning av en terrass längs med huset
Modern inredning av en terrass längs med huset
Inredning av en modern mycket stor terrass längs med huset, med markiser
319 foton på terrass längs med huset
4
