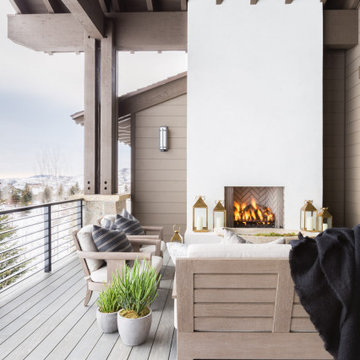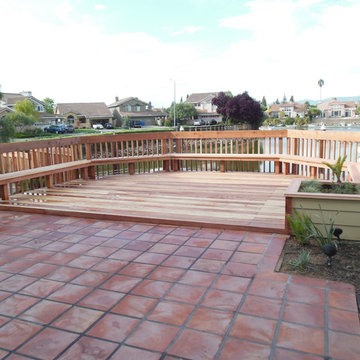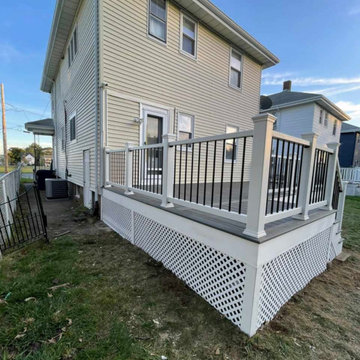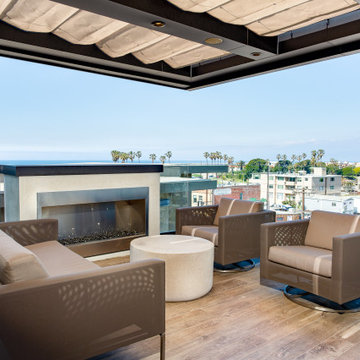2 576 foton på terrass, med brygga och en eldstad
Sortera efter:
Budget
Sortera efter:Populärt i dag
21 - 40 av 2 576 foton
Artikel 1 av 3
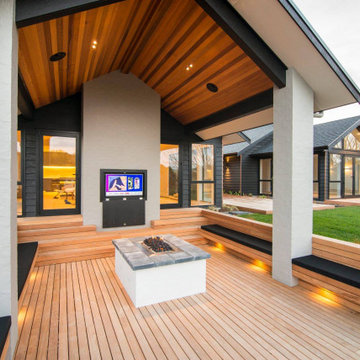
This sunken deck was designed with entertaining in mind. Uplit, surround sound, outdoor TV, gas fire and all set on a gully backdrop
Idéer för stora funkis terrasser på baksidan av huset, med en eldstad och takförlängning
Idéer för stora funkis terrasser på baksidan av huset, med en eldstad och takförlängning
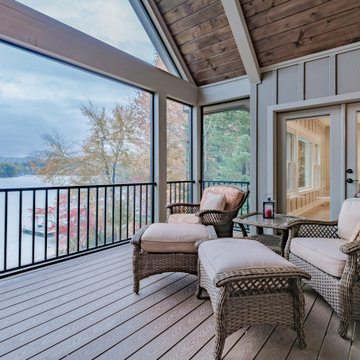
This Craftsman lake view home is a perfectly peaceful retreat. It features a two story deck, board and batten accents inside and out, and rustic stone details.
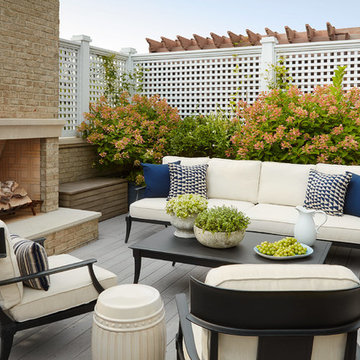
Photography: Dustin Halleck,
Home Builder: Middlefork Development, LLC,
Architect: Burns + Beyerl Architects
Klassisk inredning av en mellanstor takterrass, med en eldstad
Klassisk inredning av en mellanstor takterrass, med en eldstad
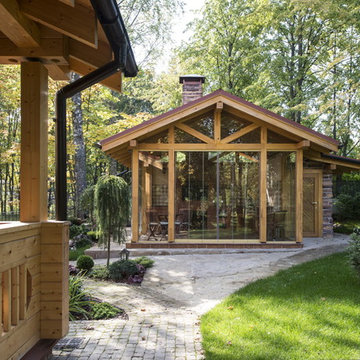
Bild på en liten vintage terrass på baksidan av huset, med en eldstad
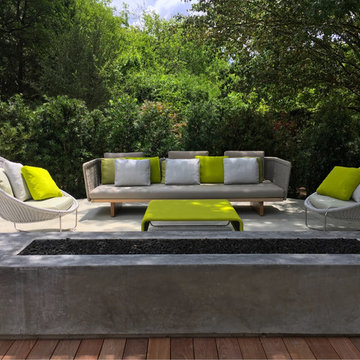
Surrounded by mature oak trees, a concrete deck with seating area rises above a second ipe deck with custom concrete linear fire table. Furniture by Paola Lenti.

Foto på en mellanstor rustik terrass på baksidan av huset, med en eldstad och en pergola
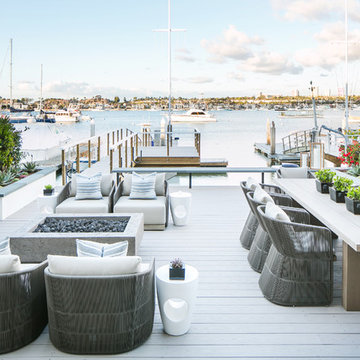
Gorgeous transitional eclectic style home located on the Balboa Peninsula in the coastal community of Newport Beach. The blending of both traditional and contemporary styles, color, furnishings and finishes is complimented by waterfront views, stunning sunsets and year round tropical weather.
Photos: Ryan Garvin
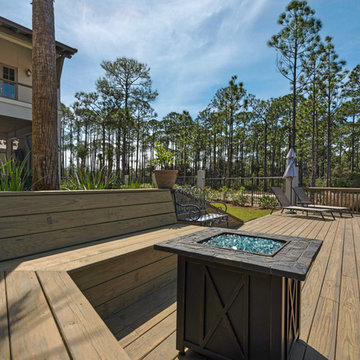
The home's exterior is designed to be a quiet oasis to overlook the in-ground pool and lake. There are covered porches and balconies that extend across the home's exterior. There is an outdoor kitchen, and tranquil seating areas surrounding the pool on the lower porch. A screened in porch has an outdoor fireplace and comfortable seating. Built by Phillip Vlahos of Destin Custom Home Builders. It was designed by Bob Chatham Custom Home Design and decorated by Allyson Runnels.
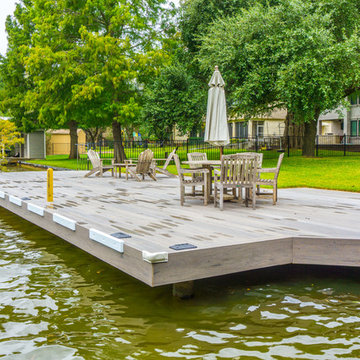
A beautiful deck/dock and boat slip along Lake Austin using gray composite decking by TimberTech.
Built by Johnson Powers Construction.
Idéer för stora funkis terrasser på baksidan av huset, med brygga
Idéer för stora funkis terrasser på baksidan av huset, med brygga
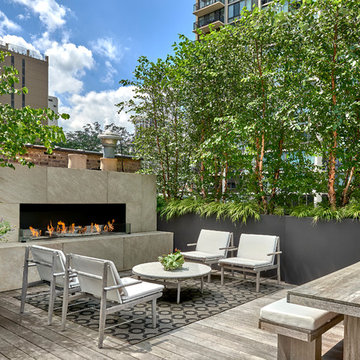
Rooftop lounge and dining, with a vent-less linear burner fireplace.
Modern inredning av en takterrass, med en eldstad
Modern inredning av en takterrass, med en eldstad
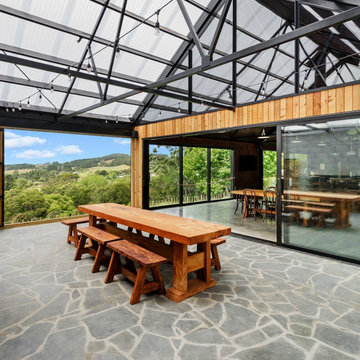
Inspiration för stora rustika terrasser längs med huset, med en eldstad och takförlängning
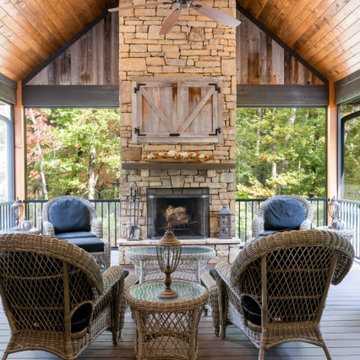
Outdoor entertaining space with stone fireplace.
Inredning av en rustik mellanstor terrass på baksidan av huset, med en eldstad, takförlängning och räcke i metall
Inredning av en rustik mellanstor terrass på baksidan av huset, med en eldstad, takförlängning och räcke i metall
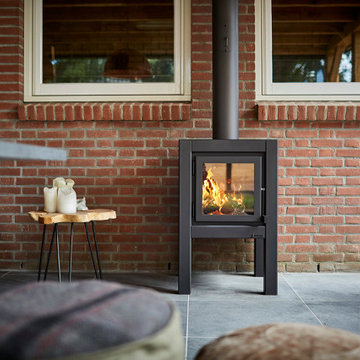
A covered terrace space is completed with the RB73 Quaruba outdoor wood stove.
This outdoor space is perfect the Quaruba and the red brick wall sets the cool powder coated black finish of the RB73 fire.
Available in three sizes, and a choice of fixed legs of wheels. All models include glass doors and smoke pipe.
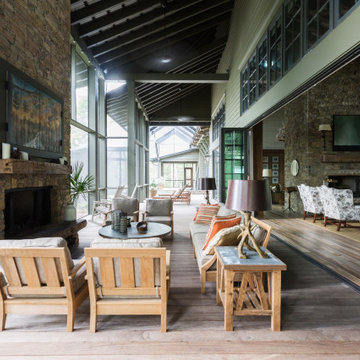
Private Residence / Santa Rosa Beach, Florida
Architect: Savoie Architects
Builder: Davis Dunn Construction
The owners of this lovely, wooded five-parcel site on Choctawhatchee Bay wanted to build a comfortable and inviting home that blended in with the natural surroundings. They also wanted the opportunity to bring the outside indoors by allowing ample natural lighting through windows and expansive folding door systems that they could open up when the seasons permitted. The windows on the home are custom made and impact-rated by our partners at Loewen in Steinbach, Canada. The natural wood exterior doors and transoms are E. F. San Juan Invincia® impact-rated products.
Edward San Juan had worked with the home’s interior designer, Erika Powell of Urban Grace Interiors, showing her samples of poplar bark siding prior to the inception of this project. This product was historically used in Appalachia for the exterior siding of cabins; Powell loved the product and vowed to find a use for it on a future project. This beautiful private residence provided just the opportunity to combine this unique material with other natural wood and stone elements. The interior wood beams and other wood components were sourced by the homeowners and made a perfect match to create an unobtrusive home in a lovely natural setting.
Challenges:
E. F. San Juan’s main challenges on this residential project involved the large folding door systems, which opened up interior living spaces to those outdoors. The sheer size of these door systems made it necessary that all teams work together to get precise measurements and details, ensuring a seamless transition between the areas. It was also essential to make sure these massive door systems would blend well with the home’s other components, with the reflection of nature and a rustic look in mind. All elements were also impact-rated to ensure safety and security in any coastal storms.
Solution:
We worked closely with the teams from Savoie, Davis Dunn, and Urban Grace to source the impact-rated folding doors from Euro-Wall Systems and create the perfect transition between nature and interior for this rustic residence on the bay. The customized expansive folding doors open the great room up to the deck with outdoor living space, while the counter-height folding window opens the kitchen up to bar seating and a grilling area.
---
Photos by Brittany Godbee Photographer
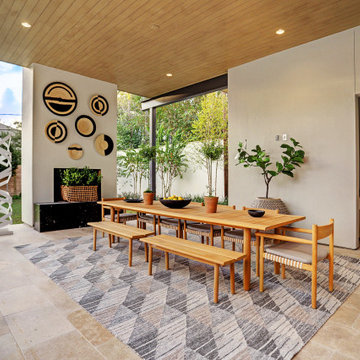
Bild på en stor funkis terrass på baksidan av huset, med en eldstad och takförlängning
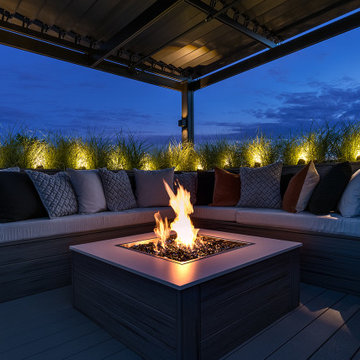
An intimate park-like setting with low-maintenance materials replaced an aging wooden rooftop deck at this Bucktown home. Three distinct spaces create a full outdoor experience, starting with a landscaped dining area surrounded by large trees and greenery. The illusion is that of a secret garden rather than an urban rooftop deck.
A sprawling green area is the perfect spot to soak in the summer sun or play an outdoor game. In the front is the main entertainment area, fully outfitted with a louvered roof, fire table, and built-in seating. The space maintains the atmosphere of a garden with shrubbery and flowers. It’s the ideal place to host friends and family with a custom kitchen that is complete with a Big Green Egg and an outdoor television.
2 576 foton på terrass, med brygga och en eldstad
2
