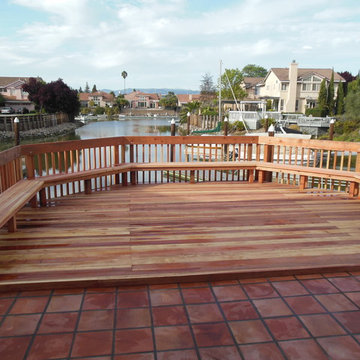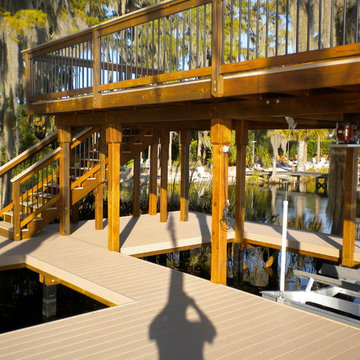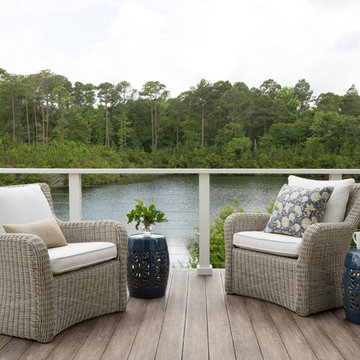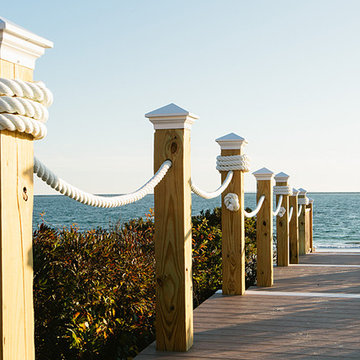345 foton på terrass, med brygga
Sortera efter:
Budget
Sortera efter:Populärt i dag
1 - 20 av 345 foton
Artikel 1 av 3
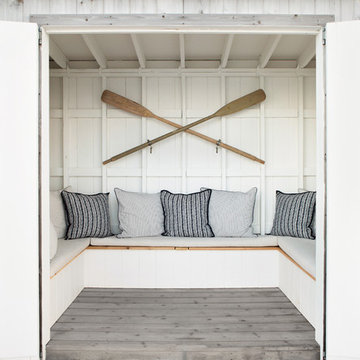
Architectural advisement, Interior Design, Custom Furniture Design & Art Curation by Chango & Co.
Photography by Sarah Elliott
See the feature in Domino Magazine

The outdoor sundeck leads off of the indoor living room and is centered between the outdoor dining room and outdoor living room. The 3 distinct spaces all serve a purpose and flow together and from the inside. String lights hung over this space bring a fun and festive air to the back deck.
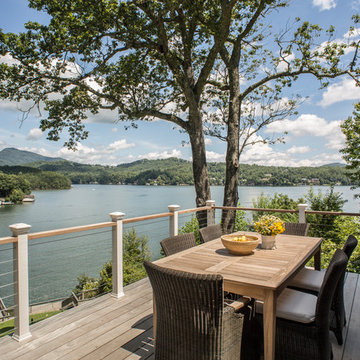
Interior Design: Allard + Roberts Interior Design
Construction: K Enterprises
Photography: David Dietrich Photography
Inspiration för mellanstora klassiska terrasser på baksidan av huset, med brygga
Inspiration för mellanstora klassiska terrasser på baksidan av huset, med brygga
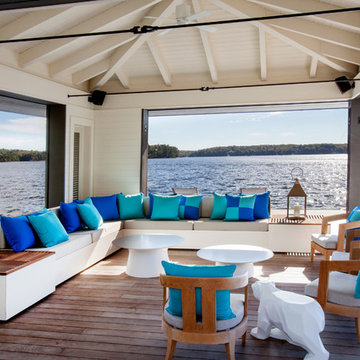
This traditional Muskoka style home built by Tamarack North has just about everything you could ever possibly need. The gabled dormers and gazebo located on the exterior of this home add character to the cottage as well as an old Muskoka component to its design. The lush green landscapes complement both the natural scenery and the architectural design beautifully making for a very classic look. Moving toward the water is a floating gazebo where guests may be surrounded by the serene views of Lake Rosseau rain or shine thanks to the innovative automated screens integrated into the gazebo. And just when you thought this property couldn’t get any more magical, a sports court was built where residents can enjoy both a match of tennis and a game of ball!
Moving from the exterior to the interior is a seamless transition of a traditional design with stone beams leading into timber frame structural support in the ceilings of the living room. In the formal dining room is a beautiful white interior design with a 360-circular view of Lake Rosseau creating a stunning space for entertaining. Featured in the home theatre is an all Canadian classic interior design with a cozy blue interior creating an experience of its own in just this one room itself.
Tamarack North prides their company of professional engineers and builders passionate about serving Muskoka, Lake of Bays and Georgian Bay with fine seasonal homes.
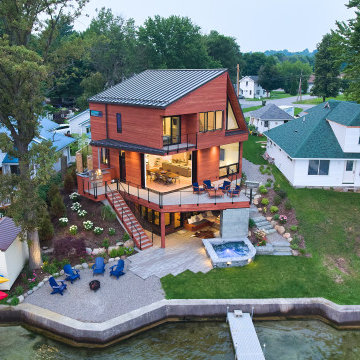
Cable Railings on the Deck and stairs of a modern home with contemporary angular lines.
Cable Railings - Keuka Studios - www.keuka-studios.com
Photography - Tim Wilkes
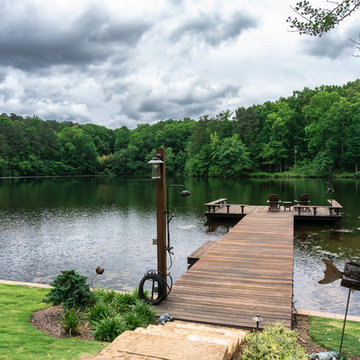
Ipe Hardwood docks on a private lake in Woodstock, GA. Built by Atlanta Design & Build.
House with cedar Siding
Exempel på en stor terrass på baksidan av huset, med brygga
Exempel på en stor terrass på baksidan av huset, med brygga
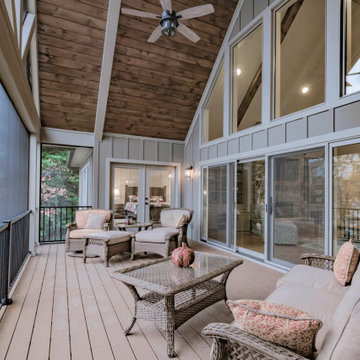
This Craftsman lake view home is a perfectly peaceful retreat. It features a two story deck, board and batten accents inside and out, and rustic stone details.
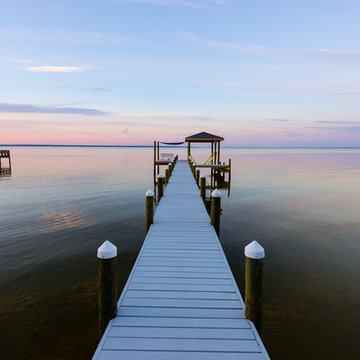
Idéer för mycket stora vintage terrasser på baksidan av huset, med brygga
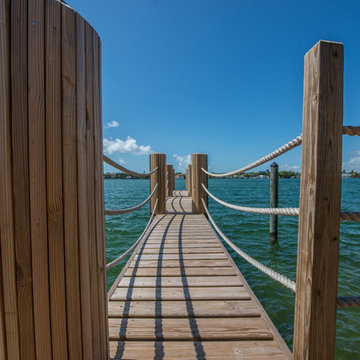
Modern inredning av en mycket stor terrass på baksidan av huset, med brygga
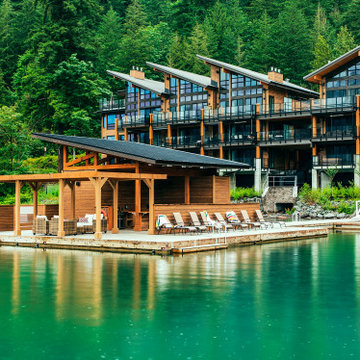
Photos by Brice Ferre
Inspiration för en stor funkis terrass på baksidan av huset, med brygga och en pergola
Inspiration för en stor funkis terrass på baksidan av huset, med brygga och en pergola
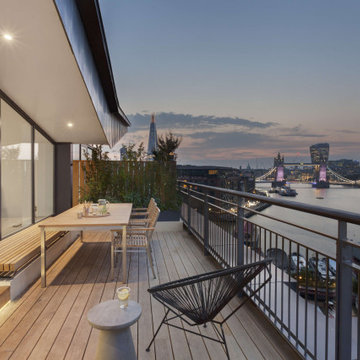
Rood terrace overlooking River Thames. Hardwood decking, formal space for outdoor dining.
Bild på en mellanstor funkis terrass, med brygga, takförlängning och räcke i metall
Bild på en mellanstor funkis terrass, med brygga, takförlängning och räcke i metall
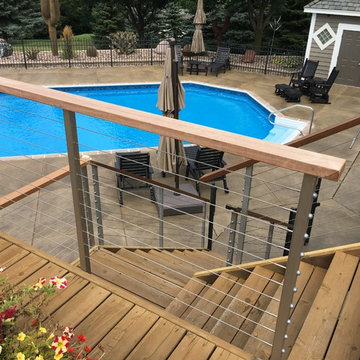
This was project where the homeowner had very poor views of their pool and patio area, and the beautiful surrounding countryside. Not anymore since the cable railing was installed on the deck
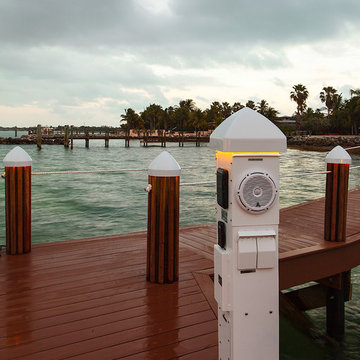
Thank you to D'Asign Source for providing images of their Music Box Dock Project using Coastal Source lighting.
Odd Duck Art Photography 2013
Foto på en stor tropisk terrass på baksidan av huset, med brygga
Foto på en stor tropisk terrass på baksidan av huset, med brygga
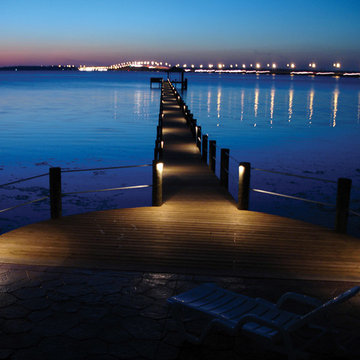
Jacksonville Low Voltage Deck and Patio Lights by NiteLites
Exempel på en stor exotisk terrass på baksidan av huset, med brygga
Exempel på en stor exotisk terrass på baksidan av huset, med brygga
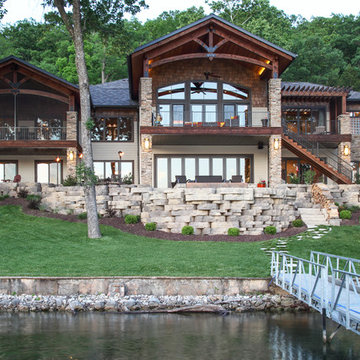
Contemporary craftsman style lake front home
Foto på en stor amerikansk terrass på baksidan av huset, med brygga och takförlängning
Foto på en stor amerikansk terrass på baksidan av huset, med brygga och takförlängning
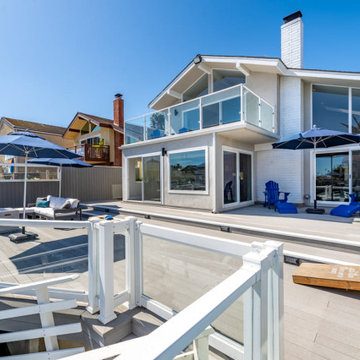
These repeat clients were looking for a relaxing getaway for their family of five young kids and themselves to enjoy. Upon finding the perfect vacation destination, they turned once again to JRP’s team of experts for their full home remodel. They knew JRP would provide them with the quality and attention to detail they expected. The vision was to give the home a clean, bright, and coastal look. It also needed to have the functionality a large family requires.
This home previously lacked the light and bright feel they wanted in their vacation home. With small windows and balcony in the master bedroom, it also failed to take advantage of the beautiful harbor views. The carpet was yet another major problem for the family. With young kids, these clients were looking for a lower maintenance option that met their design vision.
To fix these issues, JRP removed the carpet and tile throughout and replaced with a beautiful seven-inch engineered oak hardwood flooring. Ceiling fans were installed to meet the needs of the coastal climate. They also gave the home a whole new cohesive design and pallet by using blue and white colors throughout.
From there, efforts were focused on giving the master bedroom a major reconfiguration. The balcony was expanded, and a larger glass panel and metal handrail was installed leading to their private outdoor space. Now they could really enjoy all the harbor views. The bedroom and bathroom were also expanded by moving the closet and removing an extra vanity from the hallway. By the end, the bedroom truly became a couples’ retreat while the rest of the home became just the relaxing getaway the family needed.
345 foton på terrass, med brygga
1
