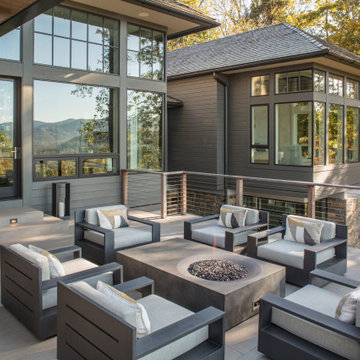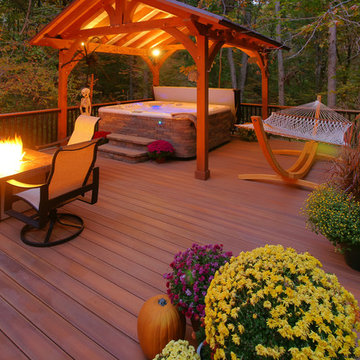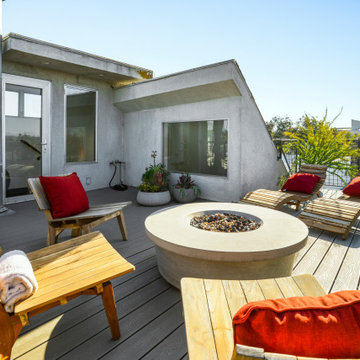5 488 foton på terrass, med en öppen spis
Sortera efter:
Budget
Sortera efter:Populärt i dag
1 - 20 av 5 488 foton
Artikel 1 av 2

Lindsey Denny
Foto på en stor funkis terrass på baksidan av huset, med en öppen spis
Foto på en stor funkis terrass på baksidan av huset, med en öppen spis

The upper level of this gorgeous Trex deck is the central entertaining and dining space and includes a beautiful concrete fire table and a custom cedar bench that floats over the deck. The dining space is defined by the stunning, cantilevered, aluminum pergola above and cable railing along the edge of the deck. Adjacent to the pergola is a covered grill and prep space. Light brown custom cedar screen walls provide privacy along the landscaped terrace and compliment the warm hues of the decking. Clean, modern light fixtures are also present in the deck steps, along the deck perimeter, and throughout the landscape making the space well-defined in the evening as well as the daytime.
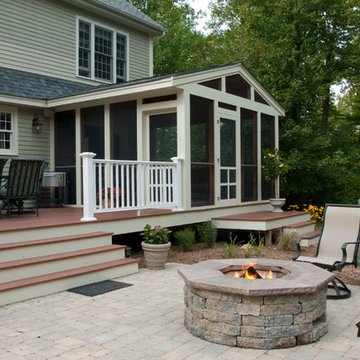
Inredning av en klassisk mellanstor terrass på baksidan av huset, med en öppen spis
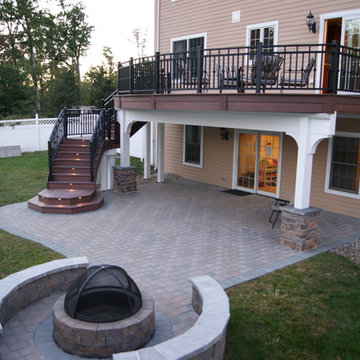
This project required a unique design to fit within the building envelope of this property while maximizing living space on and under this unusually high deck. This curved deck answered the challenge while creating a one of a kind space, connecting the second story indoor area to relaxed seating convenient to the kitchen and the lower living area to a completely protected space under the deck. The rounded design and detailed trim work add character to every perspective. Illuminated for evening entertainment the party continues after dark. A grand staircase descends to the paver patio area below. The landing at the base of the staircase adds scale while smoothing flow whether heading to the swings or to the patio. At the far end of the patio a fire feature flanked by two arched benches provides for a reflective moment or relaxed conversation amid the warm ambiance of the fire. Substructure is ACQ pine with all Zmax hardware on 12” & 16” X 42’’ deep footings. Average live load exceeds 80# per sq ft. Framing lumber is blacked out for better aesthetics.
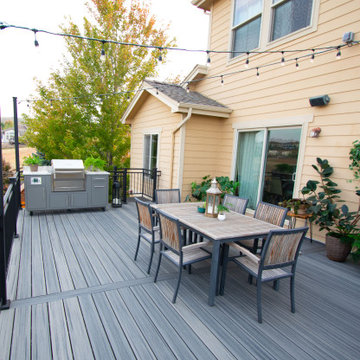
Contemporary styled, walk out level deck overlooking greenbelt. Beautiful stone wrapped, natural gas fire pit with glass panel railing and wind block. Subtle lighting throughout railing post caps and custom canopy lighting make for a great night time gathering place. Trex decking accompanied by steel framing make this a deck to last a lifetime.
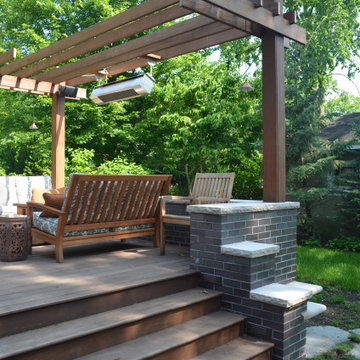
Inspiration för en mellanstor vintage terrass på baksidan av huset, med en öppen spis och en pergola
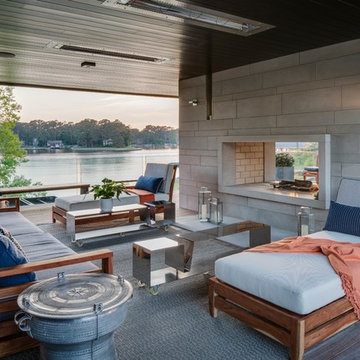
Inspiration för stora moderna terrasser på baksidan av huset, med takförlängning och en öppen spis
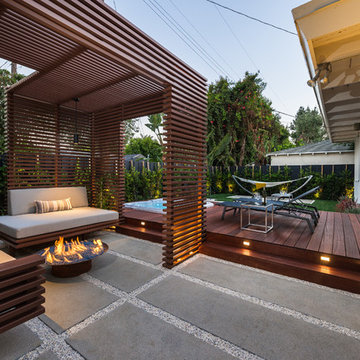
Unlimited Style Photography
Idéer för en liten modern terrass på baksidan av huset, med en öppen spis och en pergola
Idéer för en liten modern terrass på baksidan av huset, med en öppen spis och en pergola
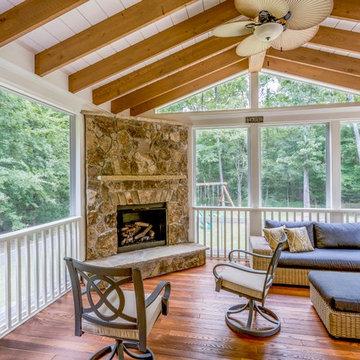
Bild på en stor vintage terrass på baksidan av huset, med en öppen spis och takförlängning
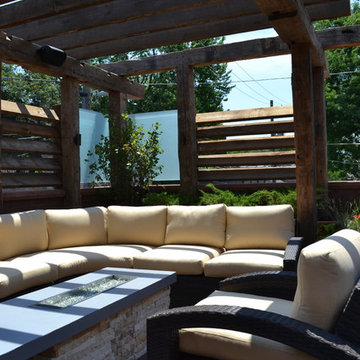
Tropical Hardwood Decking, Reclaimed Timber Pergola, Glass Panels, Louvered Slat Screening, Custom Firepit, Sectional and Lounge Chair, Lighting, Built-in Planters, Plants - Designed by Adam Miller
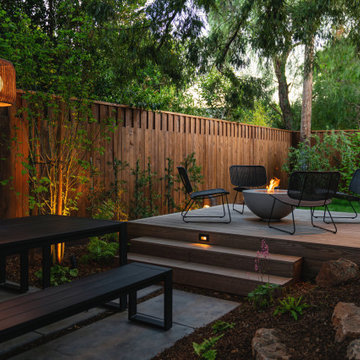
Photography: Travis Rhoads Photography
Foto på en liten funkis terrass på baksidan av huset, med en öppen spis
Foto på en liten funkis terrass på baksidan av huset, med en öppen spis
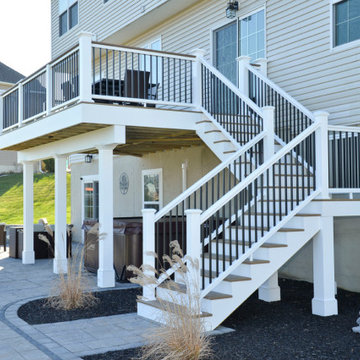
The goal for this custom two-story deck was to provide multiple spaces for hosting. The second story provides a great space for grilling and eating. The ground-level space has two separate seating areas - one covered and one surrounding a fire pit without covering.
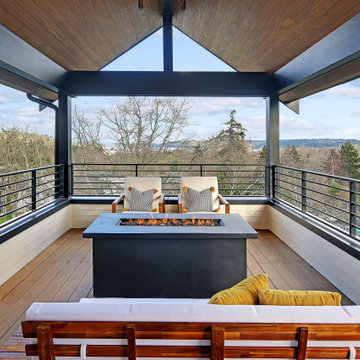
Idéer för att renovera en mellanstor nordisk terrass, med en öppen spis och takförlängning
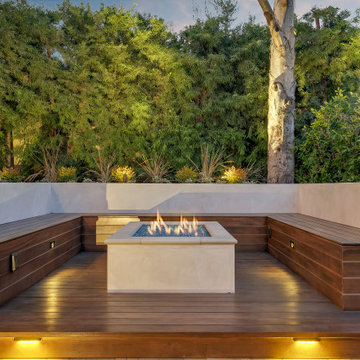
Idéer för mellanstora funkis terrasser på baksidan av huset, med en öppen spis
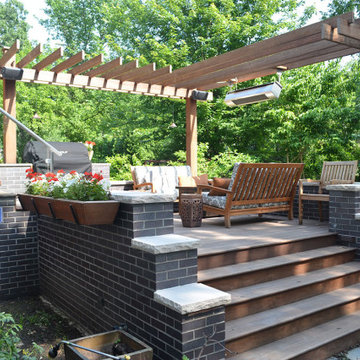
Idéer för mellanstora vintage terrasser på baksidan av huset, med en öppen spis och en pergola
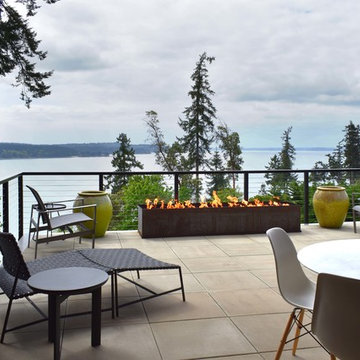
Panorama views from a modern deck featuring a linear fire table, stainless steel cable railing and waterproof pedestal concrete decking.
Inspiration för en funkis terrass på baksidan av huset, med en öppen spis
Inspiration för en funkis terrass på baksidan av huset, med en öppen spis
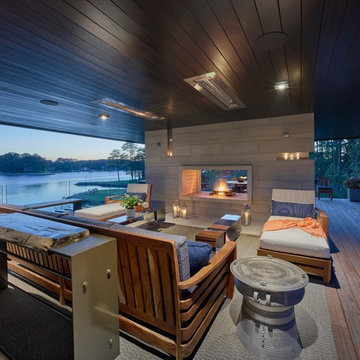
Idéer för stora funkis terrasser på baksidan av huset, med en öppen spis och takförlängning
5 488 foton på terrass, med en öppen spis
1
