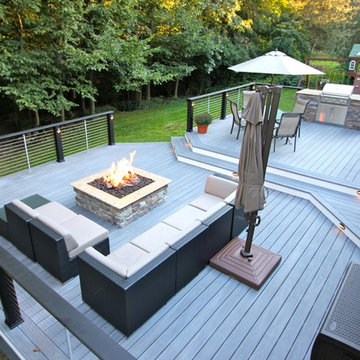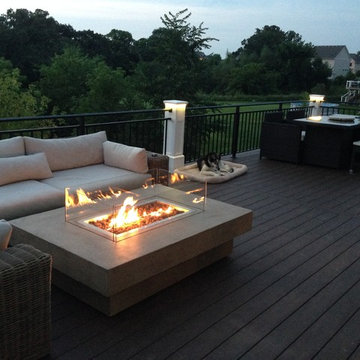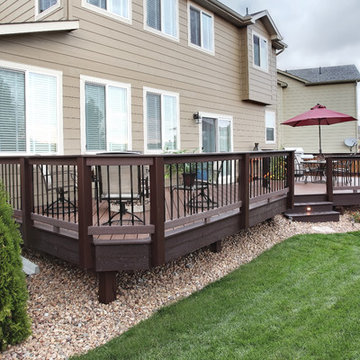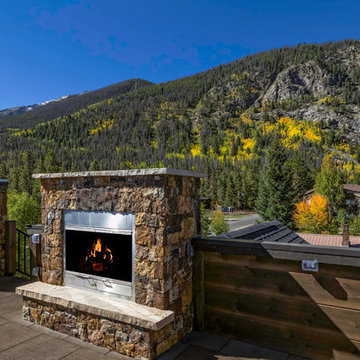1 524 foton på terrass, med en öppen spis
Sortera efter:
Budget
Sortera efter:Populärt i dag
161 - 180 av 1 524 foton
Artikel 1 av 3
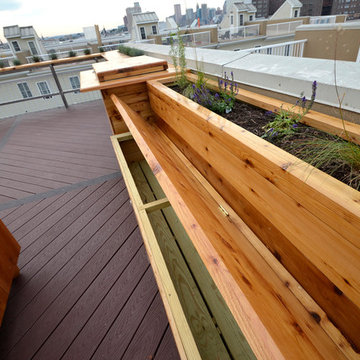
This compact rooftop deck features dry storage under all the benches and a built-in cooler.
Inspiration för en liten amerikansk takterrass, med räcke i metall och en öppen spis
Inspiration för en liten amerikansk takterrass, med räcke i metall och en öppen spis
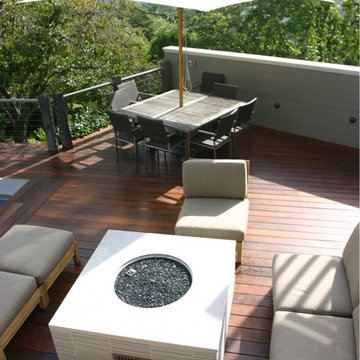
Idéer för att renovera en stor funkis terrass på baksidan av huset, med en öppen spis
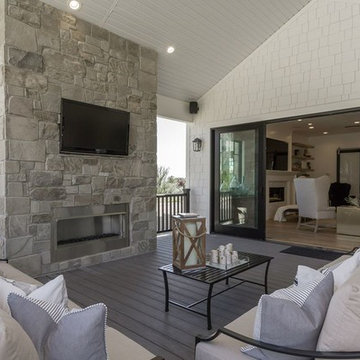
Outdoor patio seating with a TV mounted on a stone wall by Osmond Designs.
Inredning av en klassisk mellanstor terrass på baksidan av huset, med takförlängning och en öppen spis
Inredning av en klassisk mellanstor terrass på baksidan av huset, med takförlängning och en öppen spis
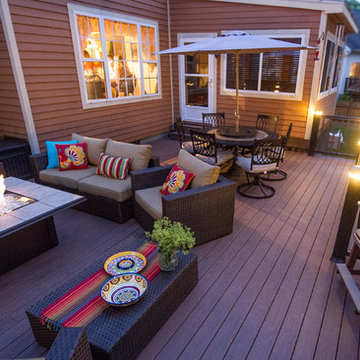
Idéer för en stor modern terrass på baksidan av huset, med en öppen spis
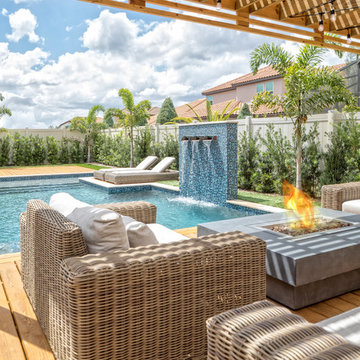
Idéer för mellanstora terrasser på baksidan av huset, med en öppen spis och en pergola
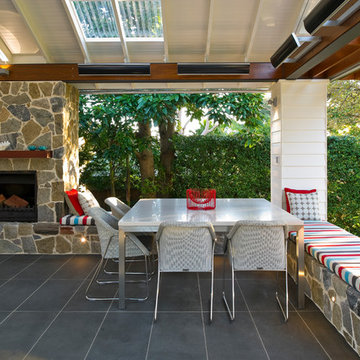
The Pavilion is a contemporary outdoor living addition to a Federation house in Roseville, NSW.
The existing house sits on a 1550sqm block of land and is a substantial renovated two storey family home. The 900sqm north facing rear yard slopes gently down from the back of the house and is framed by mature deciduous trees.
The client wanted to create something special “out the back”, to replace an old timber pergola and update the pebblecrete pool, surrounded by uneven brick paving and tubular pool fencing.
After years living in Asia, the client’s vision was for a year round, comfortable outdoor living space; shaded from the hot Australian sun, protected from the rain, and warmed by an outdoor fireplace and heaters during the cooler Sydney months.
The result is large outdoor living room, which provides generous space for year round outdoor living and entertaining and connects the house to both the pool and the deep back yard.
The Pavilion at Roseville is a new in-between space, blurring the distinction between inside and out. It celebrates the contemporary culture of outdoor living, gathering friends & family outside, around the bbq, pool and hearth.
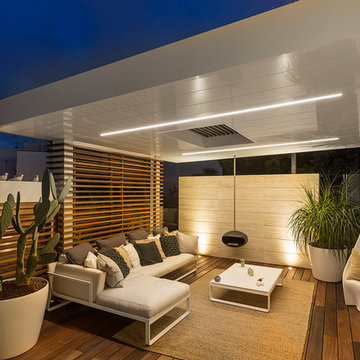
Antonio e Roberto Tartaglione
Idéer för att renovera en mellanstor funkis terrass på baksidan av huset, med en öppen spis och takförlängning
Idéer för att renovera en mellanstor funkis terrass på baksidan av huset, med en öppen spis och takförlängning
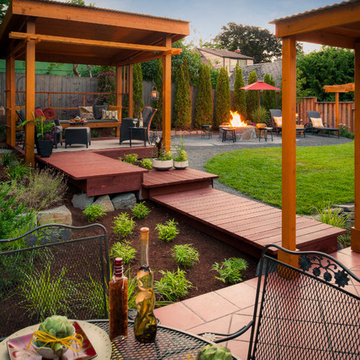
Outdoor Living Spaces, Custom Wood Structures, Outdoor Seating, Professionally Designed Landscape, Cedar Fencing, Gazebo, Covered Structures, Paths & Walkways, 1/4 Minus Walkway, Flagstone Hardscaping, Decking, Tile Hardscaping
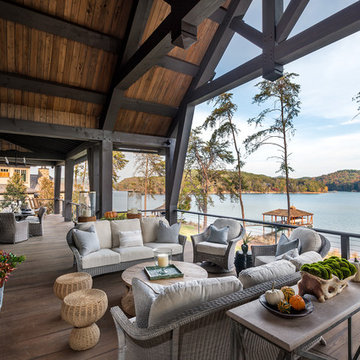
This transitional timber frame home features a wrap-around porch designed to take advantage of its lakeside setting and mountain views. Natural stone, including river rock, granite and Tennessee field stone, is combined with wavy edge siding and a cedar shingle roof to marry the exterior of the home with it surroundings. Casually elegant interiors flow into generous outdoor living spaces that highlight natural materials and create a connection between the indoors and outdoors.
Photography Credit: Rebecca Lehde, Inspiro 8 Studios
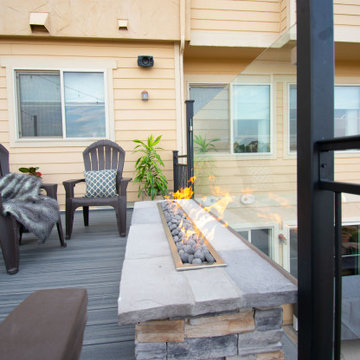
Contemporary styled, walk out level deck overlooking greenbelt. Beautiful stone wrapped, natural gas fire pit with glass panel railing and wind block. Subtle lighting throughout railing post caps and custom canopy lighting make for a great night time gathering place. Trex decking accompanied by steel framing make this a deck to last a lifetime.
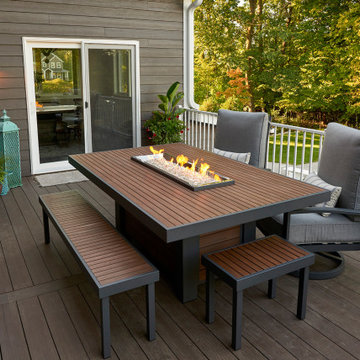
The easy-to-care-for composite deck top and base brings a modern, but warm look to your outdoor room. The unique elevated 12x42" Crystal Fire® Plus Burner is UL listed for safety and will wow your guests.
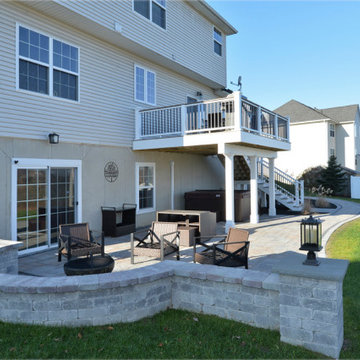
The goal for this custom two-story deck was to provide multiple spaces for hosting. The second story provides a great space for grilling and eating. The ground-level space has two separate seating areas - one covered and one surrounding a fire pit without covering.
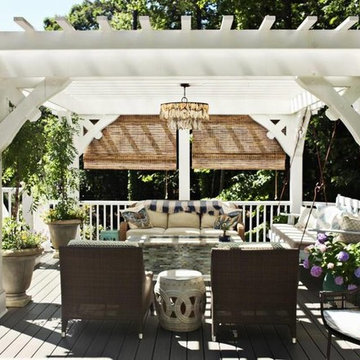
Photo by Julie Leonard
Inspiration för en mellanstor vintage terrass på baksidan av huset, med en öppen spis och en pergola
Inspiration för en mellanstor vintage terrass på baksidan av huset, med en öppen spis och en pergola
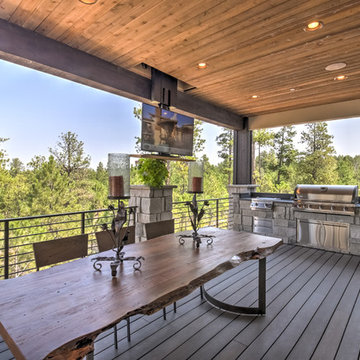
List Logix
Inspiration för mellanstora moderna terrasser på baksidan av huset, med en öppen spis och takförlängning
Inspiration för mellanstora moderna terrasser på baksidan av huset, med en öppen spis och takförlängning
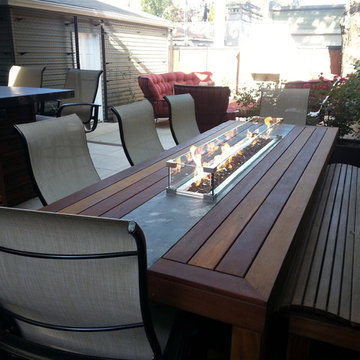
A good view of the custom Fire table and our Custom contour Bench. Is there anything we don't hand make?
Inspiration för en mellanstor funkis terrass på baksidan av huset, med en öppen spis och en pergola
Inspiration för en mellanstor funkis terrass på baksidan av huset, med en öppen spis och en pergola
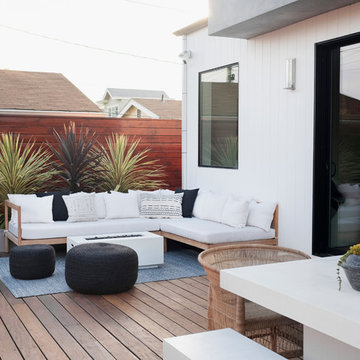
Photo Cred: Evan Schneider @schneidervisuals
Idéer för en mellanstor maritim terrass på baksidan av huset, med en öppen spis
Idéer för en mellanstor maritim terrass på baksidan av huset, med en öppen spis
1 524 foton på terrass, med en öppen spis
9
