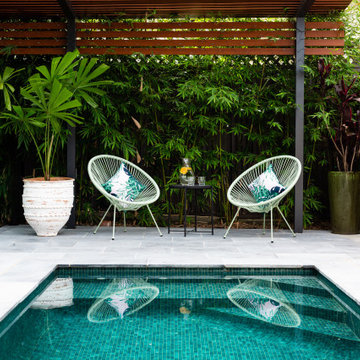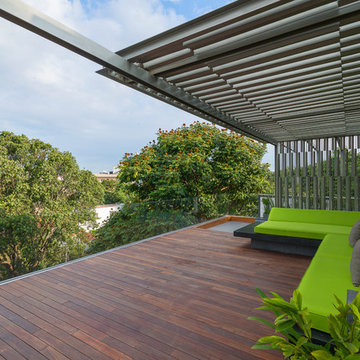105 foton på terrass, med en pergola och räcke i glas
Sortera efter:
Budget
Sortera efter:Populärt i dag
1 - 20 av 105 foton
Artikel 1 av 3

The villa spread over a plot of 28,000 Sqft in South Goa was built along with two guest bungalow in the plot. This is when ZERO9 was approached to do the interiors and landscape for the villa with some basic details for the external facade. The space was to be kept simple, elegant and subtle as it was to be lived in daily and not to be treated as second home. Functionality and maintenance free design was expected.
The entrance foyer is complimented with a 8’ wide verandah that hosts lazy chairs and plants making it a perfect spot to spend an entire afternoon. The driveway is paved with waste granite stones with a chevron pattern. The living room spreads over an impressive 1500 Sqft of a double height space connected with the staircase, dining area and entertainment zone. The entertainment zone was divided with a interesting grid partition to create a privacy factor as well as a visual highlight. The main seating is designed with subtle elegance with leather backing and wooden edge. The double height wall dons an exotic aged veneer with a bookmatch forms an artwork in itself. The dining zone is in within the open zone accessible the living room and the kitchen as well.
The Dining table in white marble creates a non maintenance table top at the same time displays elegance. The Entertainment Room on ground floor is mainly used as a family sit out as it is easily accessible to grandmothers room on the ground floor with a breezy view of the lawn, gazebo and the unending paddy fields. The grand mothers room with a simple pattern of light veneer creates a visual pattern for the bed back as well as the wardrobe. The spacious kitchen with beautiful morning light has the island counter in the centre making it more functional to cater when guests are visiting.
The floor floor consists of a foyer which leads to master bedroom, sons bedroom, daughters bedroom and a common terrace which is mainly used as a breakfast and snacks area as well. The master room with the balcony overlooking the paddy field view is treated with cosy wooden flooring and lush veneer with golden panelling. The experience of luxury in abundance of nature is well seen and felt in this room. The master bathroom has a spacious walk in closet with an island unit to hold the accessories. The light wooden flooring in the Sons room is well complimented with veneer and brown mirror on the bed back makes a perfect base to the blue bedding. The cosy sitout corner is a perfect reading corner for this booklover. The sons bedroom also has a walk in closet. The daughters room with a purple fabric panelling compliments the grey tones. The visibility of the banyan tree from this room fills up the space with greenery. The terrace on first floor is well complimented with a angular grid pergola which casts beautiful shadows through the day. The lines create a dramatic angular pattern and cast over the faux lawn. The space is mainly used for grandchildren to hangout while the family catches up on snacks.
The second floor is an party room supported with a bar, projector screen and a terrace overlooking the paddy fields and sunset view. This room pops colour in every single frame. The beautiful blend of inside and outside makes this space unique in itself.
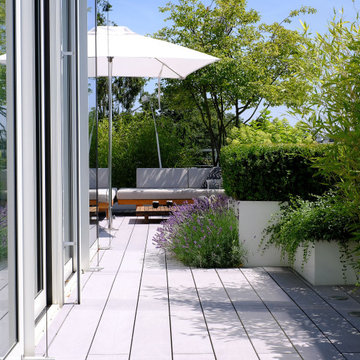
Gemütliche Sitzecke welche direkt an den Wohn-Essbereich des Penthouses angrenzt. Durch die großen Schiebefester können im Sommer die Grenzen zwischen innen und außen verschwinden und die Terrasse wird zum Wohnzimmer. Aber auch im Winter ist die Terrasse bei diesem Penthouse immer Teil des Raumes, da der Blick ungestört nach draußen kommt.
Bei jedem Wetter schön sind die Premium WPC Dielen von MYDECK, die keine aufwendige Pflege brauchen. Das enthaltene Holz aus nachhaltiger Forstwirtschaft wird von recycelbarem Polyethylen ummantelt und so vor Witterungseinflüssen geschützt. Das lineare Design der splitterfreien Premium WPC Dielen fügt sich bildschön in das moderne Ambiente der Terrasse ein.
Die die Terrasse umgebenden Hochbeete sind in unterschiedlichen Hohen und Tiefen umgesetzt. Die zum Teil immergrünen Pflanzen dienen auch als Sichtschutz auf der Terrasse. Es finden sich aber auch zahlreiche saisonale Pflanzen auf der Terrasse wie Lavendel, verschiedene Blumen und Bäume wie die Zwergbirne, welche jahreszeitliche Akzente setzen.
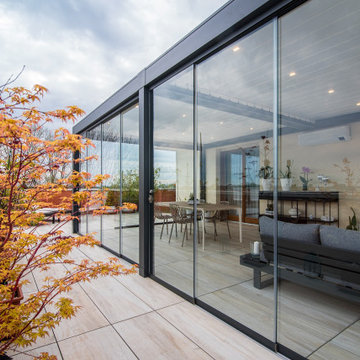
La pergola bioclimatica rappresenta un nuovo ambiente da vivere tutto l'anno da cui godere della vista sull'ambiente circostante.
Inspiration för mellanstora moderna takterrasser insynsskydd, med en pergola och räcke i glas
Inspiration för mellanstora moderna takterrasser insynsskydd, med en pergola och räcke i glas
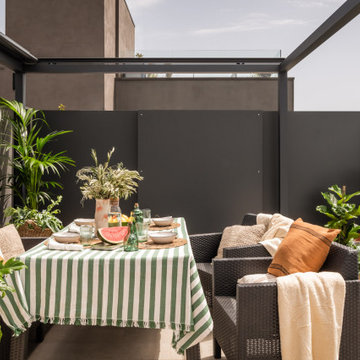
¿Un buen lugar para vivir el verano? La terraza. Y esta ya está lista para disfrutar. Hemos instalado una pérgola retráctil de textil tensado para regular el sol, barbacoa, iluminación suave para las noches de verano y una cocina de exterior donde poder preparar cualquier ensalada fresquita, un poquito de verde que nos ayuda a naturalizar el espacio. Hemos dejado espacio para que los pequeños de la casa puedan jugar, y así como que la cosa no quiere, la mesa ya está lista para juntarse a disfrutar, ¿Te apuntas?
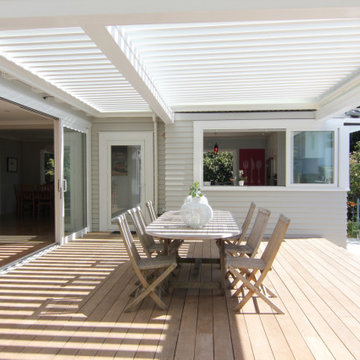
this deck is inviting and sunny, it boasts a brilliantly engineered pergola, access from all areas of the house and a view on lush greenery and a cool blue pool.
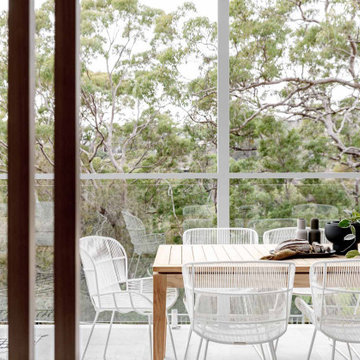
Idéer för att renovera en mellanstor funkis terrass insynsskydd och på baksidan av huset, med en pergola och räcke i glas
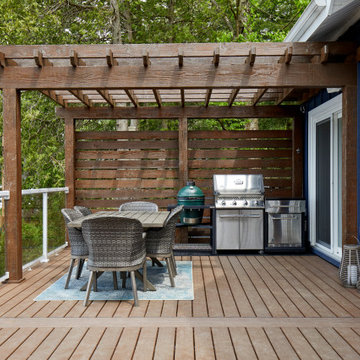
Bild på en mellanstor lantlig terrass på baksidan av huset, med brygga, en pergola och räcke i glas
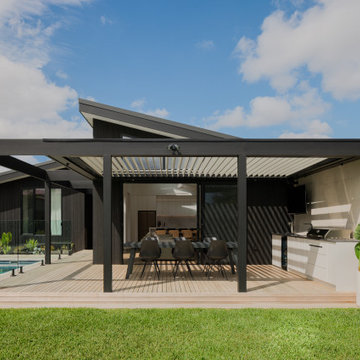
The renovation project involved transforming a traditional home into a modern masterpiece that would accommodate a growing family's needs. The focus of the renovation was to add a contemporary-style addition that would feature a pool, numerous entertaining areas, and plenty of storage space.
The addition was designed to seamlessly blend with the existing structure while providing a striking contrast with its clean lines and sleek materials. The addition's interior featured an open floor plan with large windows that let in natural light and provided stunning views of the surrounding landscape.
The pool was the centrepiece of the addition and was surrounded by a spacious deck that offered ample room for outdoor entertaining. The deck also included a covered area for shade and an outdoor kitchen for grilling and food prep.
The addition included a large family room with a fireplace and plenty of seating, perfect for gatherings and relaxation. The storage area was cleverly integrated into the design, with built-in shelves and cabinets that provided ample space for storing items out of sight.
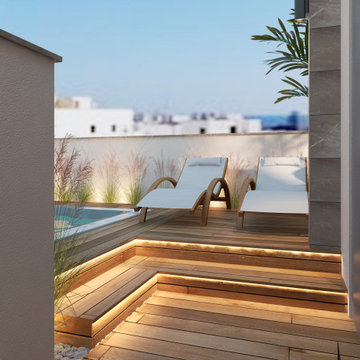
Diseño de interiorismo e infografias 3D ( renderizado ) para azotea de obra nueva. En esta imagen vemos la zona de solarium de estilo moderno pero muy acogedor gracias a la decoración e madera que le da calidez al espacio y que incorpora en la zona lateral un jacuzzi que invita al relax y descanso con hamacas ligeras de textil y madera.
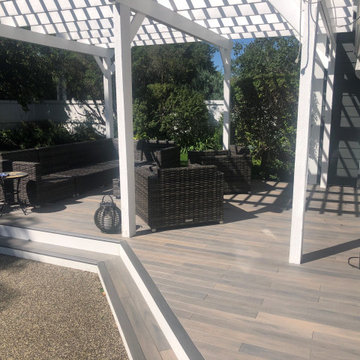
This full front and back deck project uses our Beach Wood PVC decking. This section of the back deck has a small step up to an outdoor living space surrounded by trees. The steps use our Beach Wood deck nosing and white contrasting deck risers.
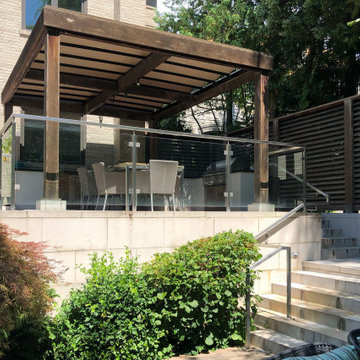
ShadeFX manufactured and installed a 16′ x 16′ retractable roof in a Harbour Time Edge Antique fabric on a custom pergola in North York.
Bild på en funkis terrass på baksidan av huset, med en pergola och räcke i glas
Bild på en funkis terrass på baksidan av huset, med en pergola och räcke i glas
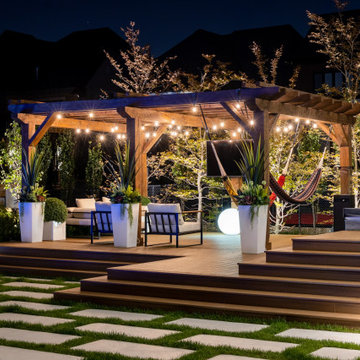
The main pergola mimics a town square at night with twinkling string lights setting a tone of Mexican conviviality. Add to that the large screen TV supported by an audiophile sound system which delivers focused high-fidelity sound throughout the yard.
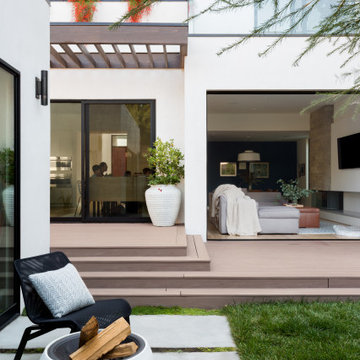
Backyard Deck Design
Inredning av en modern mellanstor terrass på baksidan av huset, med en öppen spis, en pergola och räcke i glas
Inredning av en modern mellanstor terrass på baksidan av huset, med en öppen spis, en pergola och räcke i glas
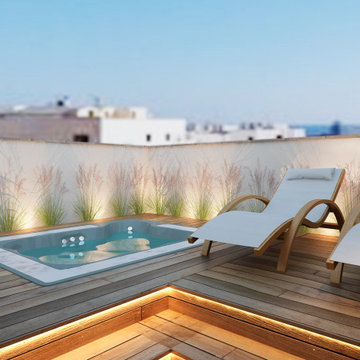
Diseño de interiorismo e infografias 3D ( renderizado ) para azotea de obra nueva. En esta imagen vemos la zona de solarium de estilo moderno pero muy acogedor gracias a la decoración e madera que le da calidez al espacio y que incorpora en la zona lateral un jacuzzi que invita al relax y descanso con hamacas ligeras de textil y madera.
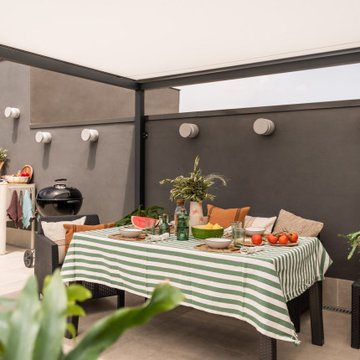
¿Un buen lugar para vivir el verano? La terraza. Y esta ya está lista para disfrutar. Hemos instalado una pérgola retráctil de textil tensado para regular el sol, barbacoa, iluminación suave para las noches de verano y una cocina de exterior donde poder preparar cualquier ensalada fresquita, un poquito de verde que nos ayuda a naturalizar el espacio. Hemos dejado espacio para que los pequeños de la casa puedan jugar, y así como que la cosa no quiere, la mesa ya está lista para juntarse a disfrutar, ¿Te apuntas?
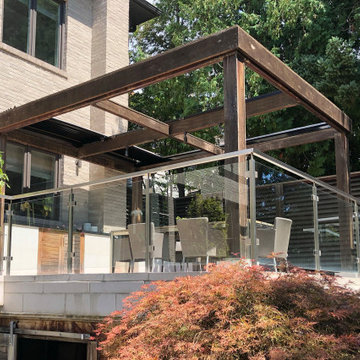
ShadeFX manufactured and installed a 16′ x 16′ retractable roof in a Harbour Time Edge Antique fabric on a custom pergola in North York.
Exempel på en modern terrass på baksidan av huset, med en pergola och räcke i glas
Exempel på en modern terrass på baksidan av huset, med en pergola och räcke i glas

Dachterrasse mit wetterfesten Premium WPC Terrassenbelag von MYDECK aus Holz und Polyethylen. Der Premium Terrassenbelag von MYDECK ist bildschön, plegeleicht, wetterfest, splitterfrei und nachhaltig, da ohne Tropenholz und Made in Germany.
Die Dachterrasse ist in verschiedenen Bereiche gegliedert. Die Hochbeete mit Küchenkräutern und Blumen haben verschiedene Tiefen für mehr Varianz auf der Fläche. Als Sichtschutz zu den Nachbargebäuden dienen Sichtschutzelemente im Wechsel mit Buchenhecken.
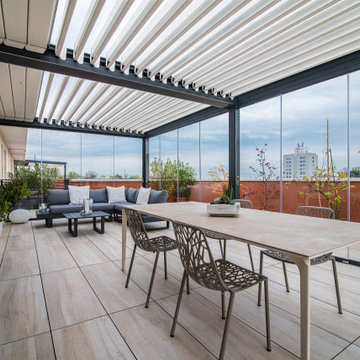
Tavolo e sedie di design e di grande qualità artigianale completano e impreziosiscono l'ambiente.
Inredning av en modern mellanstor takterrass insynsskydd, med en pergola och räcke i glas
Inredning av en modern mellanstor takterrass insynsskydd, med en pergola och räcke i glas
105 foton på terrass, med en pergola och räcke i glas
1
