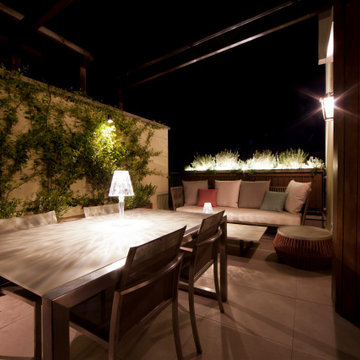501 foton på terrass, med en pergola och räcke i metall
Sortera efter:
Budget
Sortera efter:Populärt i dag
81 - 100 av 501 foton
Artikel 1 av 3
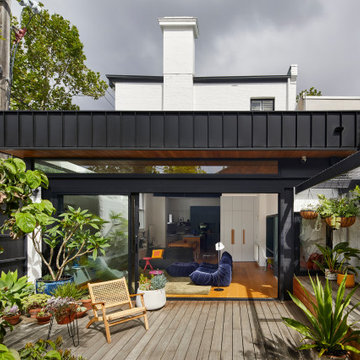
The existing courtyard was decontaminated and covered with decking and flagstone paving. The rear wall of the house opens up for indoor outdoor living.
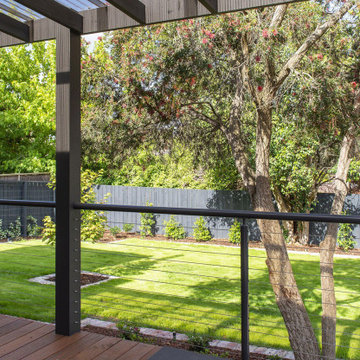
Photo by: Van Der Post
Inspiration för stora moderna terrasser på baksidan av huset, med en fontän, en pergola och räcke i metall
Inspiration för stora moderna terrasser på baksidan av huset, med en fontän, en pergola och räcke i metall
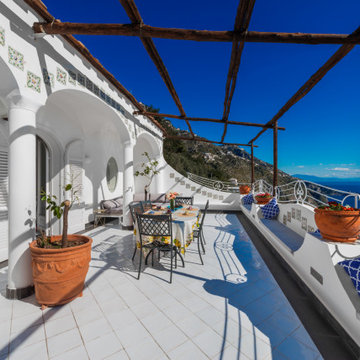
Terrazza | Terrace
Foto på en stor medelhavsstil terrass, med en pergola och räcke i metall
Foto på en stor medelhavsstil terrass, med en pergola och räcke i metall
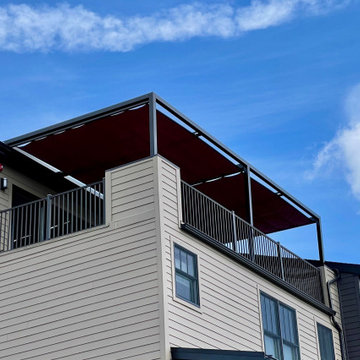
ShadeFX customized two 14’ x 14’ aluminum structures with motorized retractable canopies for a rooftop terrace in Pittsburgh. The bold Ferrari Velvet Red canopy fabric and contrasting black frames seamlessly integrate into the sides of the terrace for a cohesive look.
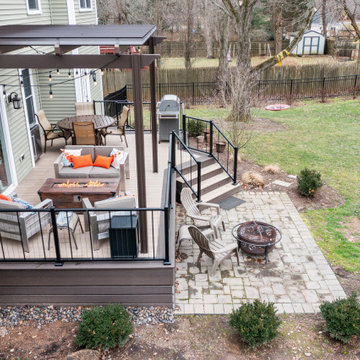
Idéer för en liten klassisk terrass på baksidan av huset, med en öppen spis, en pergola och räcke i metall
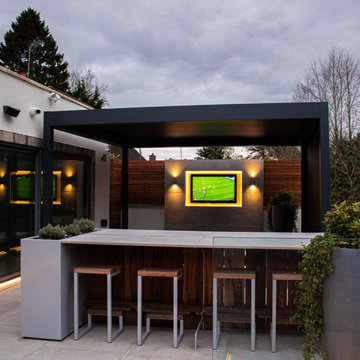
Our latest projects shows just how it should be done, we worked with Walker Landscape and Design to create a dream hosting venue. The outdoor living space incorporates two of our B200XLs, each with blacked-out sleek louvred roofs. This means when the rain is pouring, you will be able to watch the Euros under shelter by closing the aluminium louvres. If the sun is shining, however, you can rotate the louvres up to 150 degrees in order to let the sunshine through. The pergola acts as a complimentary covering for the hot tub and allows for a "relaxing" watch of your favourite team.
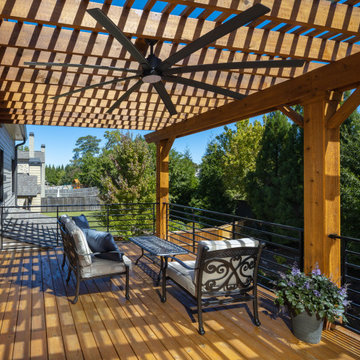
The upper deck has a modern transitional pergola to provide shade during hot afternoons and provides an additional seating area while a horizontal slat screen wall adds privacy. The black horizontal railing and black metal ceiling fan are consistent with the high end finishes used throughout the project.
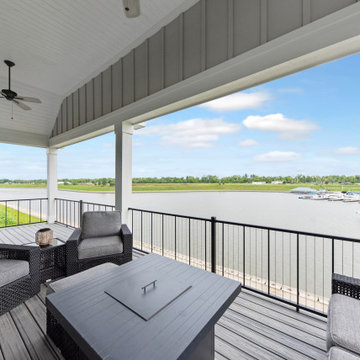
James Hardie Board and Batten in Pearl gray
James Hardie Lap siding in Evening Blue
James Hardie Trim in Arctic White
Masonry is ProVia Frost Terra Cut
Roof is Certainteed Moire Black
Windows are Pella Impervia in Black
Decking is Trex Transcend Island Mist
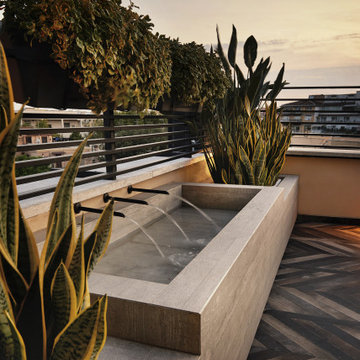
Fontana realizzata su misura
Modern inredning av en terrass, med en pergola och räcke i metall
Modern inredning av en terrass, med en pergola och räcke i metall
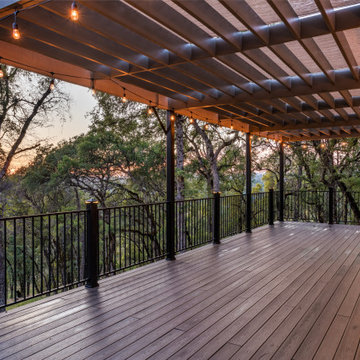
Idéer för en mellanstor amerikansk terrass på baksidan av huset, med en pergola och räcke i metall
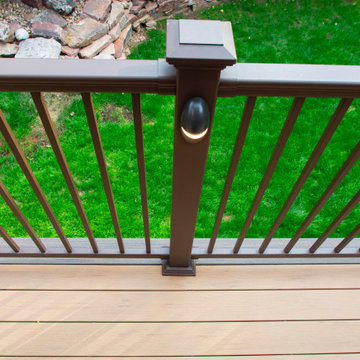
Multi level Deckorators Vista composite deck with Preferred Georgian railing. Rough sawn cedar pergola. Integrated low voltage rail lighting.
Inspiration för mellanstora klassiska terrasser på baksidan av huset, med en pergola och räcke i metall
Inspiration för mellanstora klassiska terrasser på baksidan av huset, med en pergola och räcke i metall
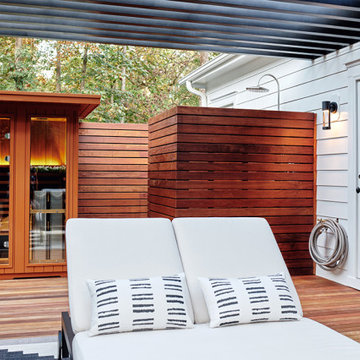
modern, zen retreat off the primary bedroom
Idéer för en mellanstor modern takterrass, med utedusch, en pergola och räcke i metall
Idéer för en mellanstor modern takterrass, med utedusch, en pergola och räcke i metall
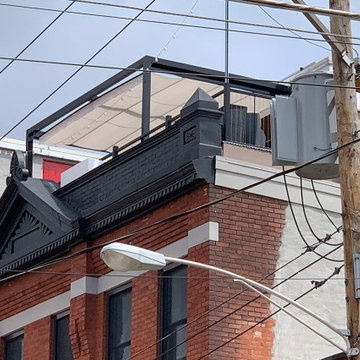
ShadeFX customized a 10’ x 16’ shade structure and manual retractable canopy for a rooftop terrace in Cincinnati. The sleek black frame matches seamlessly with the renovation while protecting the homeowners from the afternoon sun.
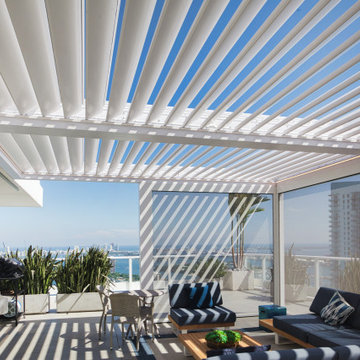
The owners of a penthouse wanted something special to protect them from Miami's hot sun and strong winds. They wanted a solution that kept the beautiful view of downtown and the ocean, but was also strong enough for hurricanes. They found Azenco R-Blade: a motorized retractable pergola with louvered roof. It will work all day, no matter the wind or weather! To create a consistently usable space, the customer outfitted their area with motorized retractable screens. The Azenco R-Blade was an ideal choice for this, as it offers incomparable versatility - from louvered roof that can be opened and closed at will to its full suite of features.
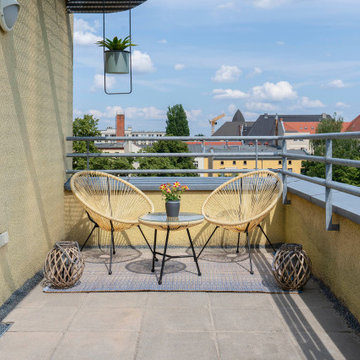
Kaffeeecke auf der Penthouseterrasse
Bild på en liten funkis takterrass, med en pergola och räcke i metall
Bild på en liten funkis takterrass, med en pergola och räcke i metall
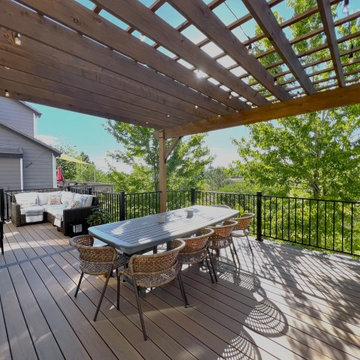
This upgraded deck gives this family a kitchen, dining area, and living space to enjoy the beautiful weather in Colorado.
Decking and stairs are made of composite decking by TimberTech Legacy in Tigerwood color. The picture frame color (boarder) is Expresso color.
The pergola chosen is a custom Cedar timber pergola in Hawthorne stain. RDI Excalibur railings in satin black give the deck a very contemporary feel. Archadeck also used an under-deck drainage system system including troughs, gutter, and sealed seams to keep rain, spills, and snowmelt from dripping trough to lower patio.
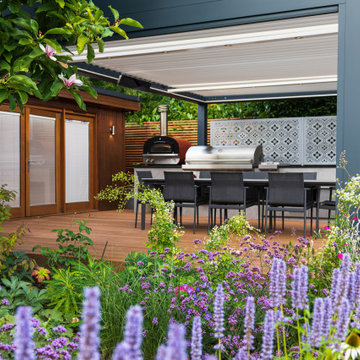
Under a fully automated bio-climatic pergola, a dining area and outdoor kitchen have been created on a raised composite deck. The kitchen is fully equipped with SubZero Wolf appliances, outdoor pizza oven, warming drawer, barbecue and sink, with a granite worktop. Heaters and screens help to keep the party going into the evening, as well as lights incorporated into the pergola, whose slats can open and close electronically. A decorative screen creates an enhanced backdrop and ties into the pattern on the 'decorative rug' around the firebowl.
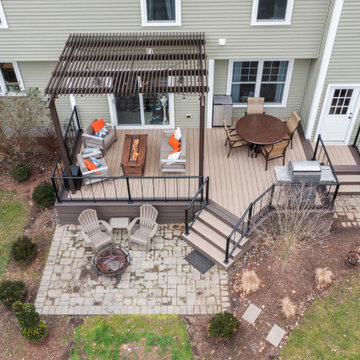
Inspiration för små klassiska terrasser på baksidan av huset, med en öppen spis, en pergola och räcke i metall
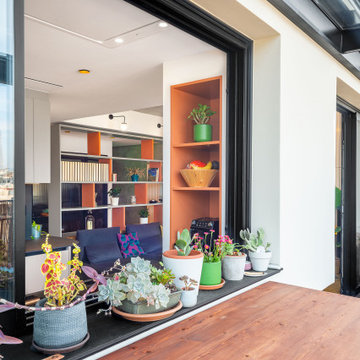
Idéer för en mellanstor modern takterrass, med en eldstad, en pergola och räcke i metall
501 foton på terrass, med en pergola och räcke i metall
5
