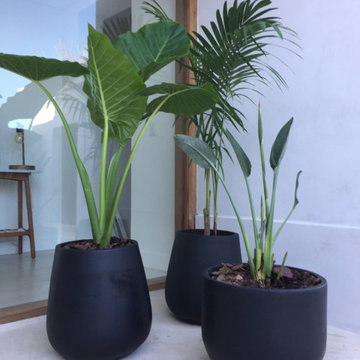1 339 foton på terrass, med en pergola
Sortera efter:
Budget
Sortera efter:Populärt i dag
61 - 80 av 1 339 foton
Artikel 1 av 3
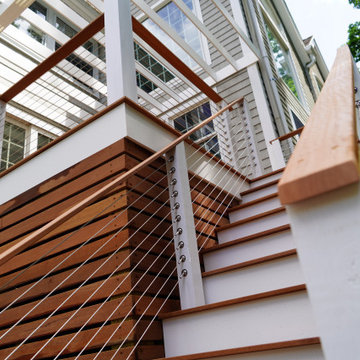
This 5,500 square foot estate in Dover, Massachusetts received an ultra luxurious mahogany boarded, wire railed, pergola and deck built exclusively by DEJESUS.

The pergola provides an opportunity for shade and privacy. Another feature of the pergola is that the downspout of the house runs through the pergola in order to drain into this integrated pond. The pond is designed with an overflow that empties into an adjacent rain garden when the water level rises.
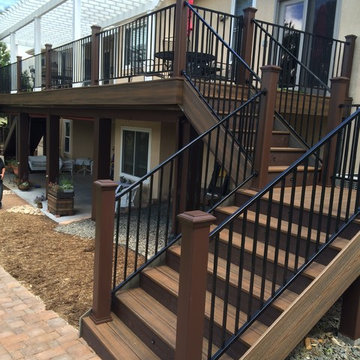
Idéer för en mellanstor klassisk terrass på baksidan av huset, med räcke i metall och en pergola
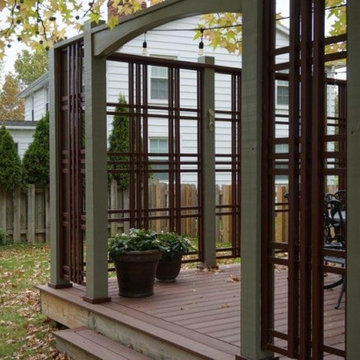
Custom privacy screening around composite deck. Wood fencing with gates connect neighboring yards.
Foto på en stor amerikansk terrass insynsskydd och på baksidan av huset, med en pergola och räcke i trä
Foto på en stor amerikansk terrass insynsskydd och på baksidan av huset, med en pergola och räcke i trä
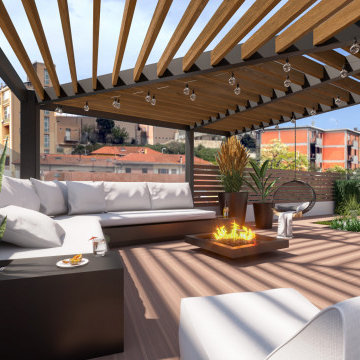
Idéer för stora medelhavsstil takterrasser, med en pergola och räcke i flera material
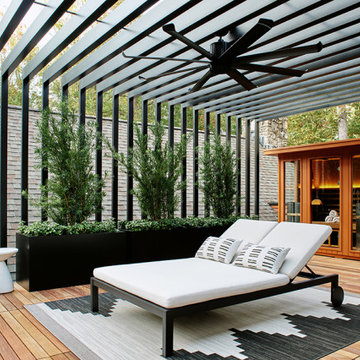
Rooftop deck transformed into modern, zen oasis with outdoor shower and infrared sauna
Bild på en mellanstor funkis takterrass, med utedusch, en pergola och räcke i metall
Bild på en mellanstor funkis takterrass, med utedusch, en pergola och räcke i metall

Inspiration för mellanstora eklektiska terrasser, med en pergola och räcke i trä
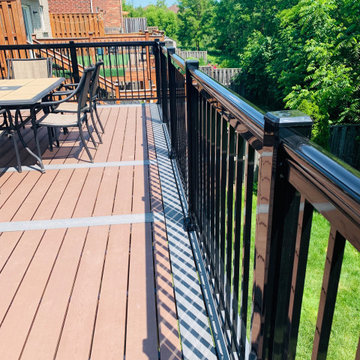
pressure treated wood decks, composit decks,pvc decks, aluminum railings, sod, yard construction,yard design, bakcyard design ideas, shed construction.
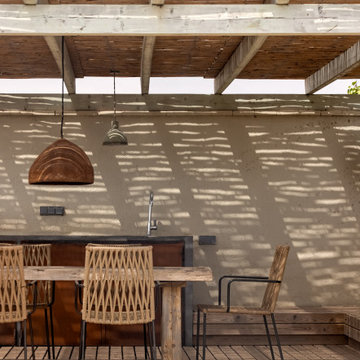
Terraza en ático
Exempel på en mellanstor rustik takterrass, med utekök, en pergola och räcke i trä
Exempel på en mellanstor rustik takterrass, med utekök, en pergola och räcke i trä
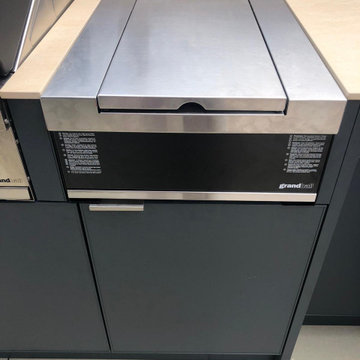
Tucked in between pillars and in an L-shape to optimize the available space. Anthracite grey cabinets and Basalt Beige Neolith tops. This outdoor kitchen is fully equipped with a large barbecue, side burner and sink. It definitely has all the bells and whistles.
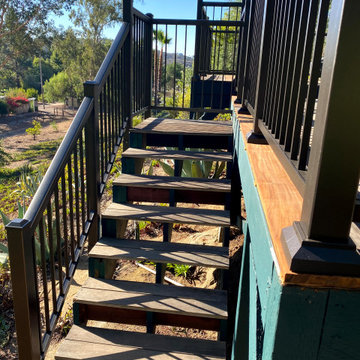
New aluminum railing system installation in Poway
Foto på en mellanstor vintage terrass på baksidan av huset, med en pergola och räcke i metall
Foto på en mellanstor vintage terrass på baksidan av huset, med en pergola och räcke i metall
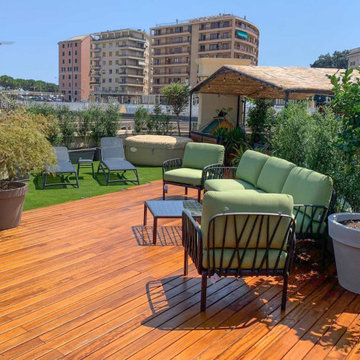
Progettazione di un terrazzo a Genova. La superficie è stata rinnovata grazie all'utilizzo di prato sintetico di qualità e parquet da esterno.
In prossimità del solarium abbiamo inserito una mini spa
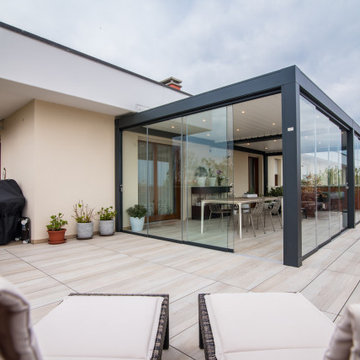
La pergola bioclimatica rappresenta un nuovo ambiente da vivere tutto l'anno da cui godere della vista sull'ambiente circostante.
Idéer för att renovera en mellanstor funkis takterrass insynsskydd, med en pergola och räcke i glas
Idéer för att renovera en mellanstor funkis takterrass insynsskydd, med en pergola och räcke i glas
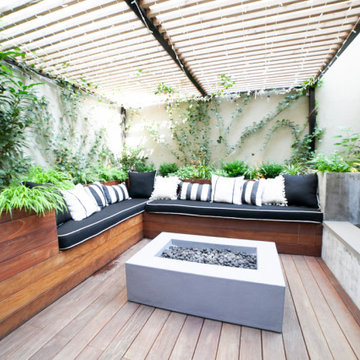
Exempel på en mellanstor modern terrass på baksidan av huset, med en öppen spis, en pergola och räcke i flera material
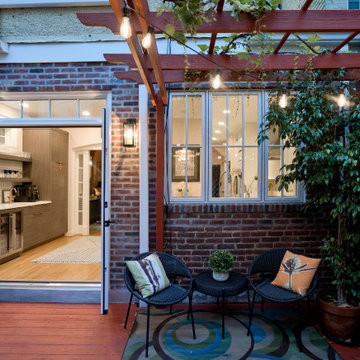
This project is also featured in Home & Design Magazine's Winter 2022 Issue
Inspiration för mellanstora retro terrasser insynsskydd och på baksidan av huset, med en pergola och räcke i trä
Inspiration för mellanstora retro terrasser insynsskydd och på baksidan av huset, med en pergola och räcke i trä
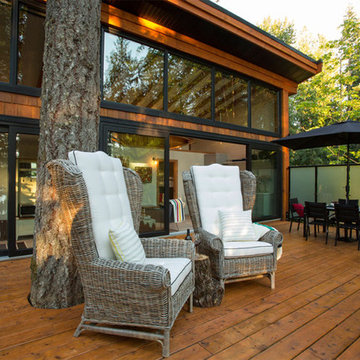
This custom cabin was a series of cabins all custom built over several years for a wonderful family. The attention to detail can be shown throughout.
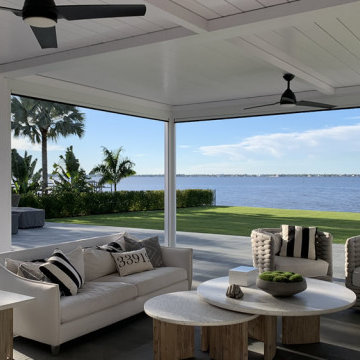
The owner of the charming family home wanted to cover the old pool deck converted into an outdoor patio to add a dried and shaded area outside the home. This newly covered deck should be resistant, functional, and large enough to accommodate friends or family gatherings without a pole blocking the splendid river view.
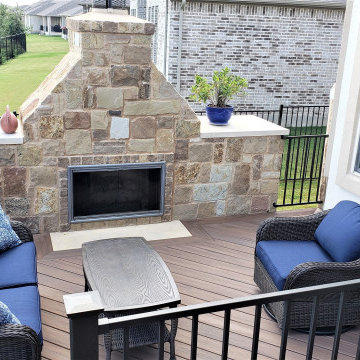
At the opposite end of this long deck you’ll find the clients’ outdoor fireplace. It’s a gas-burning fireplace we built with chop block stone matching the outdoor kitchen. We added a cap of cream Lueders stone on either side of the chimney. You may notice the stone hearth built into the deck. Building code requires you have non-combustible materials outside the fireplace doors. We used a combination of inlaid stone and an AZEK decking border for the hearth. There is plenty of room for comfortable seating in front of the fireplace.
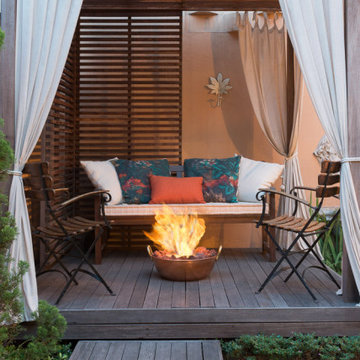
Round Ecofireplaces Fire Pit with ECO 35 burner in copper pot encasing. Expanded clay and volcanic stones finishing. Thermal insulation made of rock wool bases and refractory tape applied to the burner.
1 339 foton på terrass, med en pergola
4
