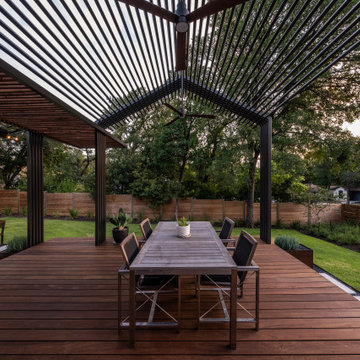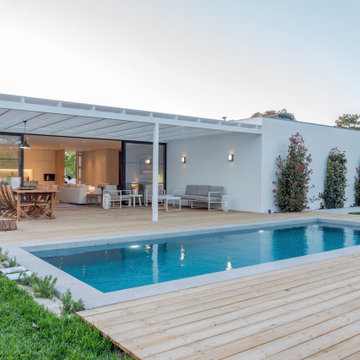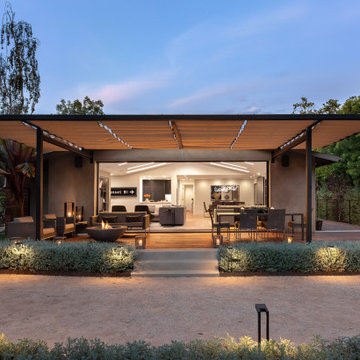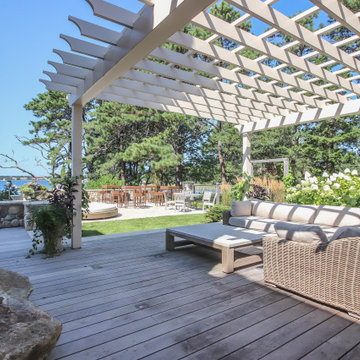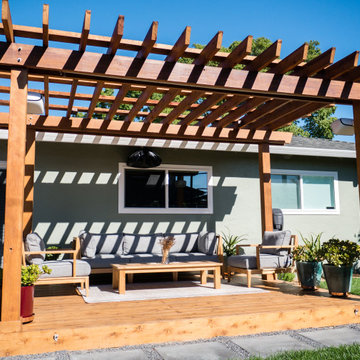955 foton på terrass, med en pergola
Sortera efter:
Budget
Sortera efter:Populärt i dag
21 - 40 av 955 foton
Artikel 1 av 3
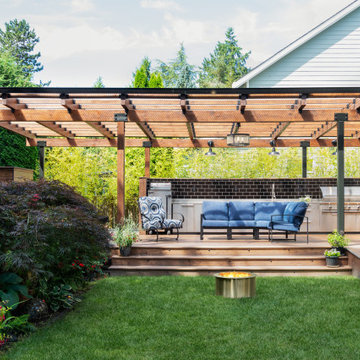
Photo by Tina Witherspoon.
Idéer för att renovera en mellanstor funkis terrass på baksidan av huset, med utekök och en pergola
Idéer för att renovera en mellanstor funkis terrass på baksidan av huset, med utekök och en pergola
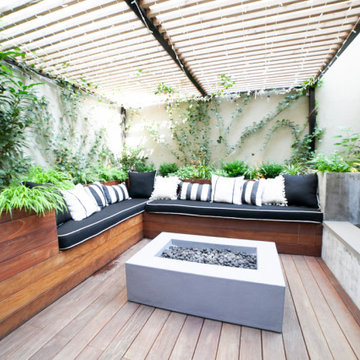
Exempel på en mellanstor modern terrass på baksidan av huset, med en öppen spis, en pergola och räcke i flera material
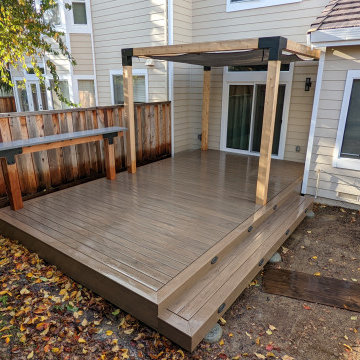
TimberTech composite finished deck built for a client in the bay area. The project included extensive dry rot repairs of house framing & siding, as well as replacement of the sliding glass door. A LINX Pergola and a custom-built, bar height cedar table were incorporated into the completed design.
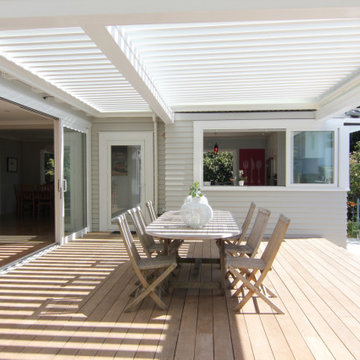
this deck is inviting and sunny, it boasts a brilliantly engineered pergola, access from all areas of the house and a view on lush greenery and a cool blue pool.
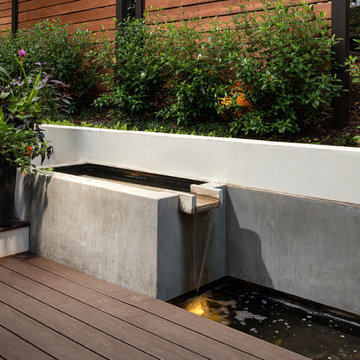
The custom concrete water feature, with its smooth finish and Mexican beach pebble interior is a stunning focal point for the lower deck. The upper concrete basin of the water feature has a clean, stylish spillover that cascades into a lower basin creating peaceful, soothing sounds of falling water setting a Zen-like atmosphere for the entire deck.
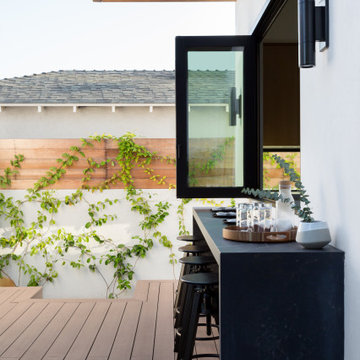
Backyard Deck Design
Foto på en mellanstor funkis terrass på baksidan av huset, med en pergola och utekök
Foto på en mellanstor funkis terrass på baksidan av huset, med en pergola och utekök
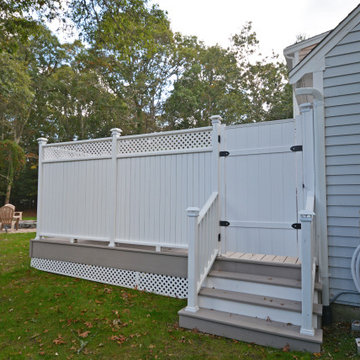
Built new foundation and installed new deck using AZEK decking. Built privacy fencing, custom railings, custom pergola, and custom outdoor shower.
Bild på en stor terrass insynsskydd och på baksidan av huset, med en pergola
Bild på en stor terrass insynsskydd och på baksidan av huset, med en pergola
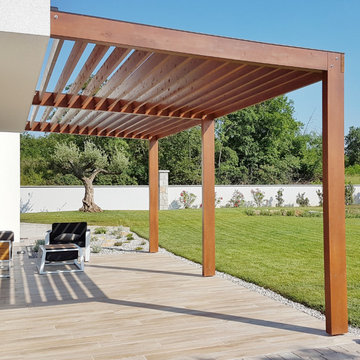
Inspiration för en mellanstor vintage terrass på baksidan av huset, med en pergola och räcke i trä
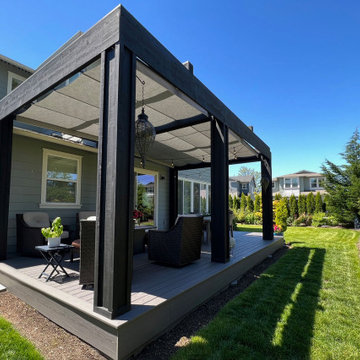
ShadeFX customized a 14’x12’ and 12’x8’ manual retractable canopies for a custom pergola in Washington. The system components were powder-coated Traffic Black to complement the pergola.
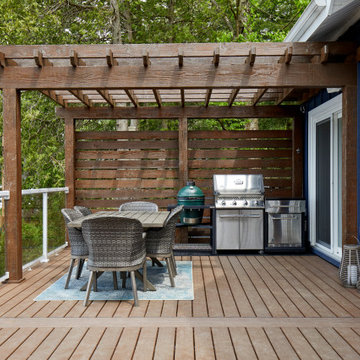
Bild på en mellanstor lantlig terrass på baksidan av huset, med brygga, en pergola och räcke i glas

With the screens down, people in the space are safely protected from the low setting sun and western winds
With the screens down everyone inside is protected, while still being able to see the space outside.

The upper level of this gorgeous Trex deck is the central entertaining and dining space and includes a beautiful concrete fire table and a custom cedar bench that floats over the deck. The dining space is defined by the stunning, cantilevered, aluminum pergola above and cable railing along the edge of the deck. Adjacent to the pergola is a covered grill and prep space. Light brown custom cedar screen walls provide privacy along the landscaped terrace and compliment the warm hues of the decking. Clean, modern light fixtures are also present in the deck steps, along the deck perimeter, and throughout the landscape making the space well-defined in the evening as well as the daytime.
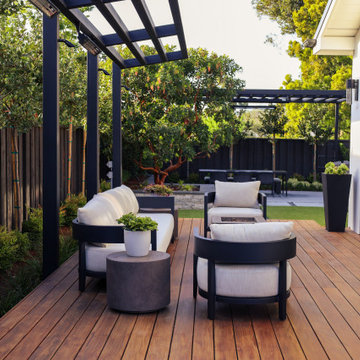
Ipe wood decking with good neighbor fencing, stone capped veneer and landscaped edges. Modern firepit on top of Ipe wooden decking. Metal pergola with dining space below.

Inredning av en klassisk liten terrass på baksidan av huset, med en öppen spis, en pergola och räcke i metall
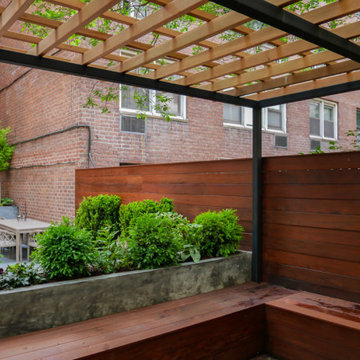
Bild på en mellanstor funkis terrass på baksidan av huset, med en fontän, en pergola och räcke i flera material
955 foton på terrass, med en pergola
2
