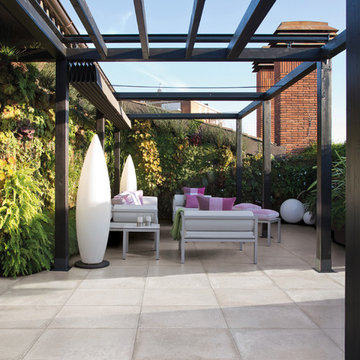227 foton på terrass, med en vertikal trädgård
Sortera efter:
Budget
Sortera efter:Populärt i dag
1 - 20 av 227 foton
Artikel 1 av 3
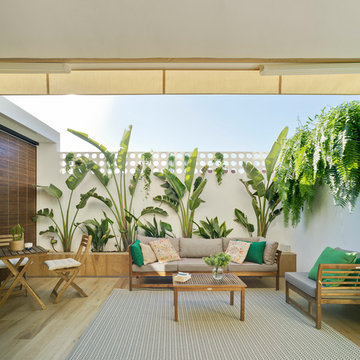
Klassisk inredning av en mellanstor terrass på baksidan av huset, med en vertikal trädgård och markiser
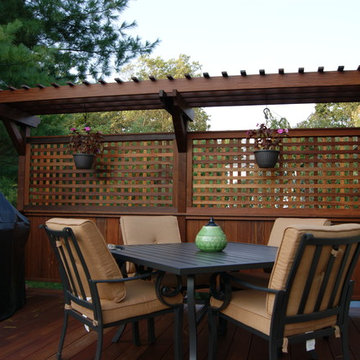
Gorgeous multilevel Ipe hardwood deck with stone inlay in sunken lounge area for fire bowl, Custom Ipe rails with Deckorator balusters, Our signature plinth block profile fascias. Our own privacy wall with faux pergola over eating area. Built in Ipe planters transition from upper to lower decks and bring a burst of color. The skirting around the base of the deck is all done in mahogany lattice and trimmed with Ipe. The lighting is all Timbertech. Give us a call today @ 973.729.2125 to discuss your project
Sean McAleer
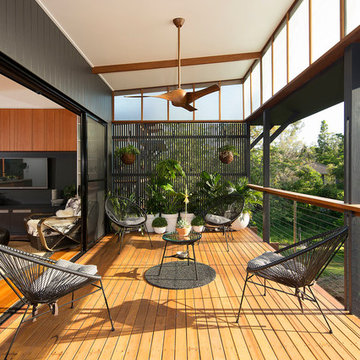
Bild på en mellanstor funkis terrass på baksidan av huset, med en vertikal trädgård och takförlängning
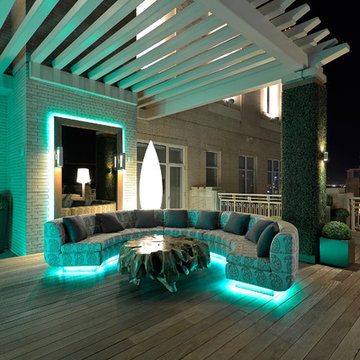
Harold Leidner Landscape Architects
Idéer för funkis terrasser, med en vertikal trädgård och en pergola
Idéer för funkis terrasser, med en vertikal trädgård och en pergola
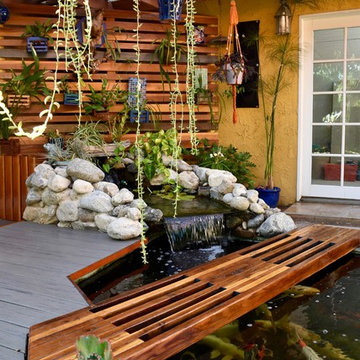
after redoing the deck and refinishing the redwood bridge.
Idéer för mellanstora eklektiska terrasser på baksidan av huset, med en vertikal trädgård och en pergola
Idéer för mellanstora eklektiska terrasser på baksidan av huset, med en vertikal trädgård och en pergola
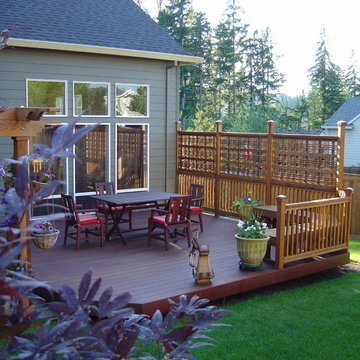
Foto på en mellanstor vintage terrass på baksidan av huset, med en vertikal trädgård och en pergola

Foto: Andrea Keidel
Bild på en stor funkis takterrass, med en vertikal trädgård och en pergola
Bild på en stor funkis takterrass, med en vertikal trädgård och en pergola
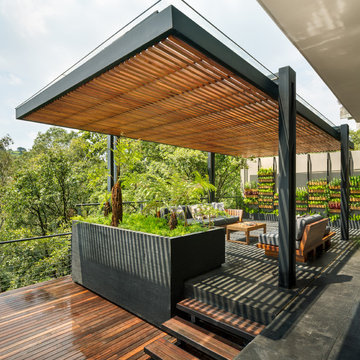
Rafael Gamo
Idéer för funkis terrasser, med en vertikal trädgård och en pergola
Idéer för funkis terrasser, med en vertikal trädgård och en pergola
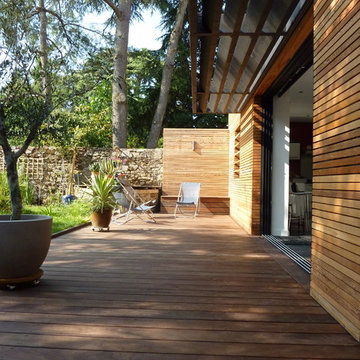
A2 ARCHITECTURE
Inspiration för stora moderna terrasser på baksidan av huset, med en vertikal trädgård och en pergola
Inspiration för stora moderna terrasser på baksidan av huset, med en vertikal trädgård och en pergola
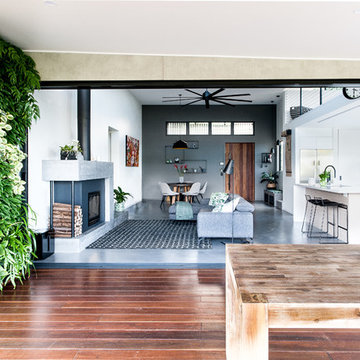
Bild på en funkis terrass på baksidan av huset, med en vertikal trädgård och takförlängning
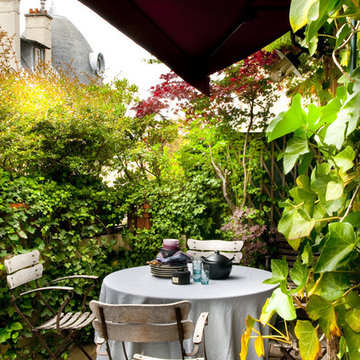
stephen clement
Idéer för en eklektisk terrass, med en vertikal trädgård och markiser
Idéer för en eklektisk terrass, med en vertikal trädgård och markiser
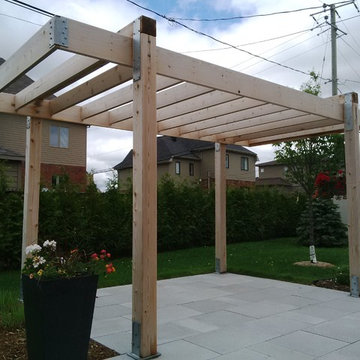
Idéer för att renovera en liten funkis terrass på baksidan av huset, med en vertikal trädgård och en pergola
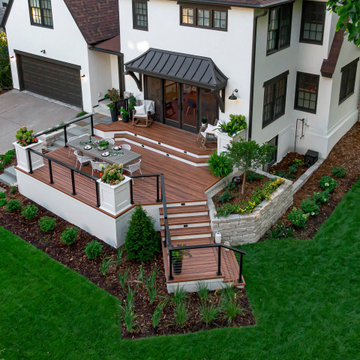
Foto på en mellanstor 50 tals terrass längs med huset, med takförlängning, en vertikal trädgård och kabelräcke
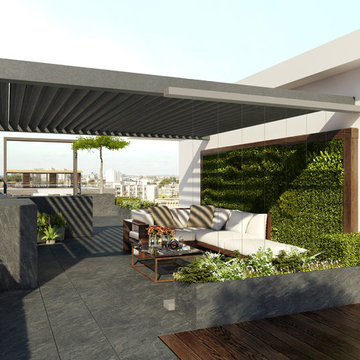
Chelsea Creek is the pinnacle of sophisticated living, these penthouse collection gardens, featuring stunning contemporary exteriors are London’s most elegant new dockside development, by St George Central London, they are due to be built in Autumn 2014
Following on from the success of her stunning contemporary Rooftop Garden at RHS Chelsea Flower Show 2012, Patricia Fox was commissioned by St George to design a series of rooftop gardens for their Penthouse Collection in London. Working alongside Tara Bernerd who has designed the interiors, and Broadway Malyon Architects, Patricia and her team have designed a series of London rooftop gardens, which although individually unique, have an underlying design thread, which runs throughout the whole series, providing a unified scheme across the development.
Inspiration was taken from both the architecture of the building, and from the interiors, and Aralia working as Landscape Architects developed a series of Mood Boards depicting materials, features, art and planting. This groundbreaking series of London rooftop gardens embraces the very latest in garden design, encompassing quality natural materials such as corten steel, granite and shot blasted glass, whilst introducing contemporary state of the art outdoor kitchens, outdoor fireplaces, water features and green walls. Garden Art also has a key focus within these London gardens, with the introduction of specially commissioned pieces for stone sculptures and unique glass art. The linear hard landscape design, with fluid rivers of under lit glass, relate beautifully to the linearity of the canals below.
The design for the soft landscaping schemes were challenging – the gardens needed to be relatively low maintenance, they needed to stand up to the harsh environment of a London rooftop location, whilst also still providing seasonality and all year interest. The planting scheme is linear, and highly contemporary in nature, evergreen planting provides all year structure and form, with warm rusts and burnt orange flower head’s providing a splash of seasonal colour, complementary to the features throughout.
Finally, an exquisite lighting scheme has been designed by Lighting IQ to define and enhance the rooftop spaces, and to provide beautiful night time lighting which provides the perfect ambiance for entertaining and relaxing in.
Aralia worked as Landscape Architects working within a multi-disciplinary consultant team which included Architects, Structural Engineers, Cost Consultants and a range of sub-contractors.
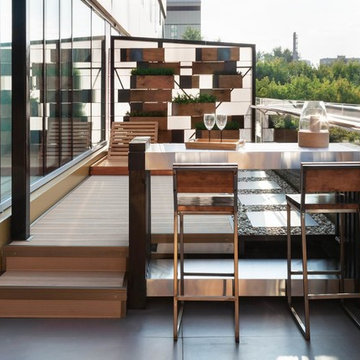
Idéer för små funkis takterrasser, med en vertikal trädgård och en pergola
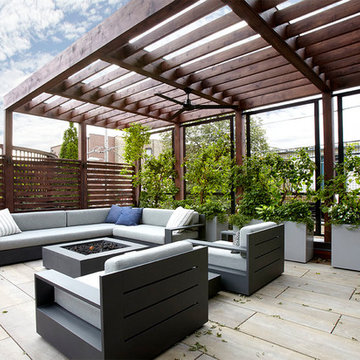
Dave Slivinski
Exempel på en mellanstor klassisk takterrass, med en vertikal trädgård och en pergola
Exempel på en mellanstor klassisk takterrass, med en vertikal trädgård och en pergola
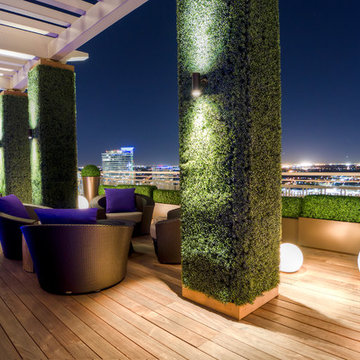
Harold Leidner Landscape Architects
Modern inredning av en mellanstor terrass, med en vertikal trädgård och en pergola
Modern inredning av en mellanstor terrass, med en vertikal trädgård och en pergola
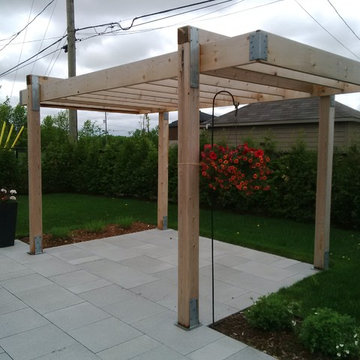
Bild på en liten funkis terrass på baksidan av huset, med en vertikal trädgård och en pergola
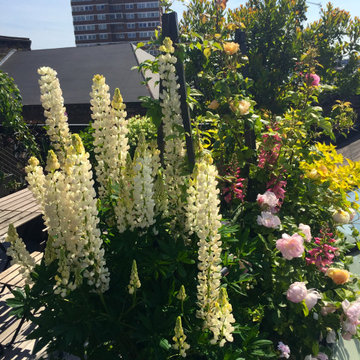
A very challenging site 5 stories up with no lift. We were instructed to provide a vertical garden to screen a wall as well provide a seating area full of English country garden flowering plants.
227 foton på terrass, med en vertikal trädgård
1
