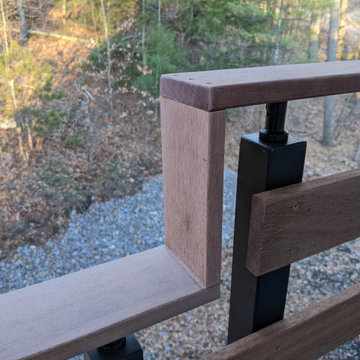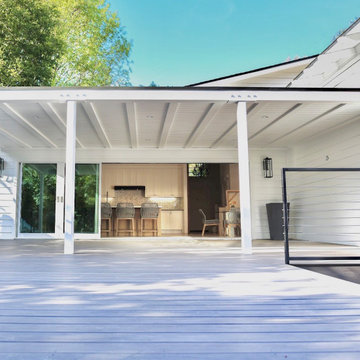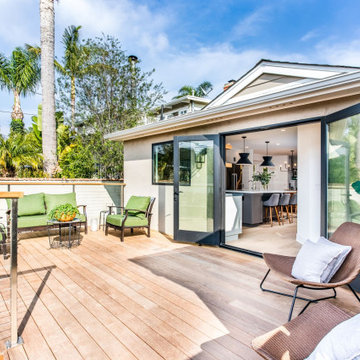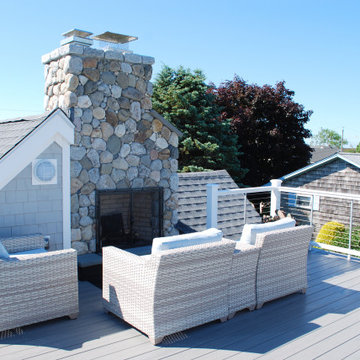315 foton på terrass, med kabelräcke
Sortera efter:
Budget
Sortera efter:Populärt i dag
121 - 140 av 315 foton
Artikel 1 av 3
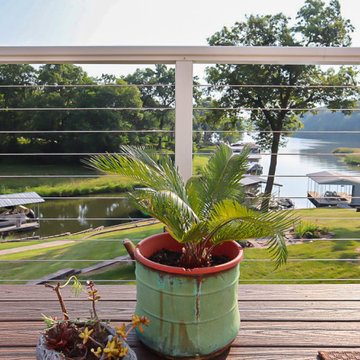
Trex "Spiced Rum" decking with ADI aluminum cable rail system installed at Lake Lotawana MO.
Klassisk inredning av en stor terrass på baksidan av huset, med kabelräcke
Klassisk inredning av en stor terrass på baksidan av huset, med kabelräcke
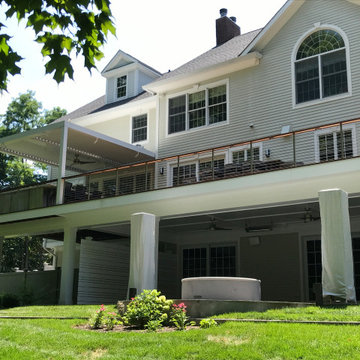
New second story deck along rear of house accessed from main floor & kitchen. New covered outdoor kitchen with bar seating provides gather space. Large ipe deck allows for large social gatherings. All weather patio space under deck with circular fire pit and (covered) tiki torches to be used during cool evenings.
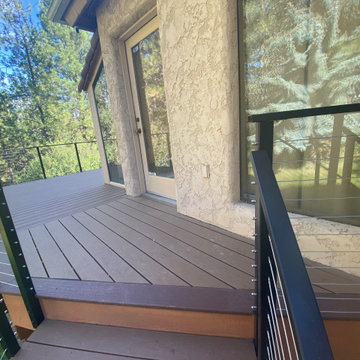
Custom hand crafted deck with Trex composite decking and cable handrail.
Idéer för en stor medelhavsstil terrass på baksidan av huset, med kabelräcke
Idéer för en stor medelhavsstil terrass på baksidan av huset, med kabelräcke
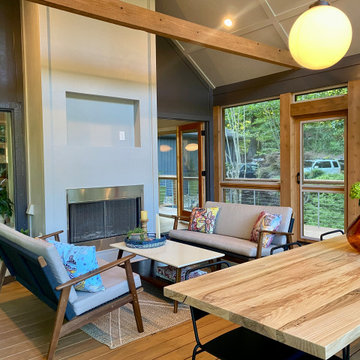
It took 3 months to complete the magnificent porch project. We removed the old decks, added deep new footings, and put a roof on the top deck. Atlanta Curb Appeal used pressure-treated lumber and cedar. This lumber is treated with a preservative at high pressure to preserve the life of the wood for decades.
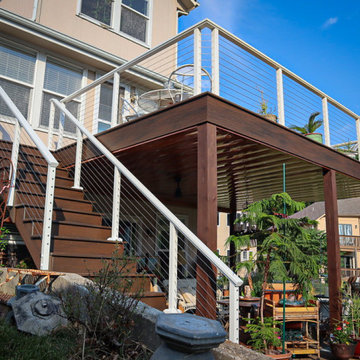
Trex "Spiced Rum" decking with ADI aluminum cable rail system installed at Lake Lotawana MO.
Idéer för stora vintage terrasser på baksidan av huset, med kabelräcke
Idéer för stora vintage terrasser på baksidan av huset, med kabelräcke
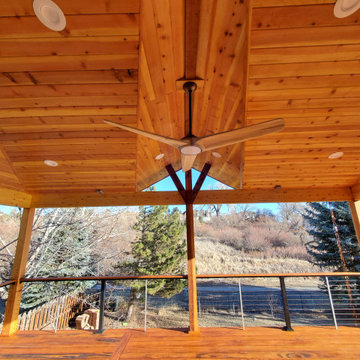
The needs for this project included an expansive outdoor space that provides an unobstructed view of the open space behind the home while also being able to enjoy the sunny Colorado weather. Through an in depth design process the decision to use Tigerwood, a hardwood decking, was established. Tigerwood provides a long lasting decking option that looks beautiful and absorbs wear and tear much better than its softwood and composite counterparts.
For the roof it was decided that a timber frame design with cedar tongue and groove would be the best duo for form, function, and aesthetics. This allowed for multiple lights, outlets, and a ceiling fan to be integrated into the design.
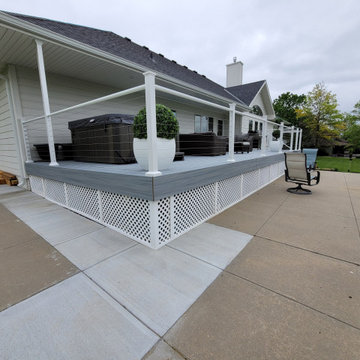
Trex composite decking in Foggy Warf with aluminum cable railings.
Foto på en mellanstor funkis terrass på baksidan av huset, med kabelräcke
Foto på en mellanstor funkis terrass på baksidan av huset, med kabelräcke
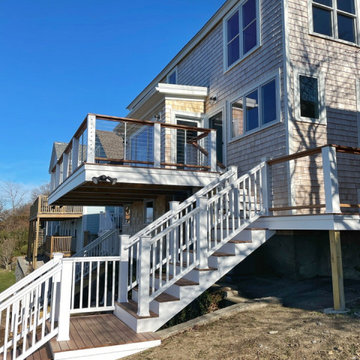
When the owner of this petite c. 1910 cottage in Riverside, RI first considered purchasing it, he fell for its charming front façade and the stunning rear water views. But it needed work. The weather-worn, water-facing back of the house was in dire need of attention. The first-floor kitchen/living/dining areas were cramped. There was no first-floor bathroom, and the second-floor bathroom was a fright. Most surprisingly, there was no rear-facing deck off the kitchen or living areas to allow for outdoor living along the Providence River.
In collaboration with the homeowner, KHS proposed a number of renovations and additions. The first priority was a new cantilevered rear deck off an expanded kitchen/dining area and reconstructed sunroom, which was brought up to the main floor level. The cantilever of the deck prevents the need for awkwardly tall supporting posts that could potentially be undermined by a future storm event or rising sea level.
To gain more first-floor living space, KHS also proposed capturing the corner of the wrapping front porch as interior kitchen space in order to create a more generous open kitchen/dining/living area, while having minimal impact on how the cottage appears from the curb. Underutilized space in the existing mudroom was also reconfigured to contain a modest full bath and laundry closet. Upstairs, a new full bath was created in an addition between existing bedrooms. It can be accessed from both the master bedroom and the stair hall. Additional closets were added, too.
New windows and doors, new heart pine flooring stained to resemble the patina of old pine flooring that remained upstairs, new tile and countertops, new cabinetry, new plumbing and lighting fixtures, as well as a new color palette complete the updated look. Upgraded insulation in areas exposed during the construction and augmented HVAC systems also greatly improved indoor comfort. Today, the cottage continues to charm while also accommodating modern amenities and features.
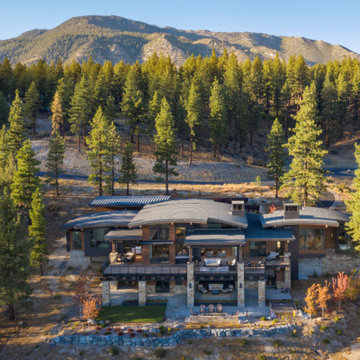
Large partially covered deck with curved cable railings and wide top rail. The deck has steel and wood beams with stone pillars.
Railings by www.Keuka-studios.com
Photography by Paul Dyer
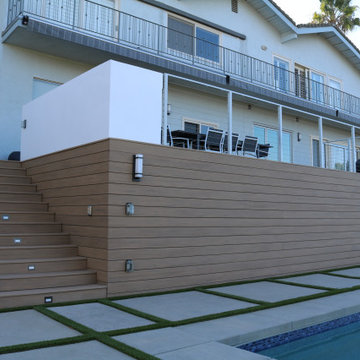
Deck staircase and skiting with a view of the house from pool area.
Modern inredning av en mycket stor terrass på baksidan av huset, med brygga och kabelräcke
Modern inredning av en mycket stor terrass på baksidan av huset, med brygga och kabelräcke
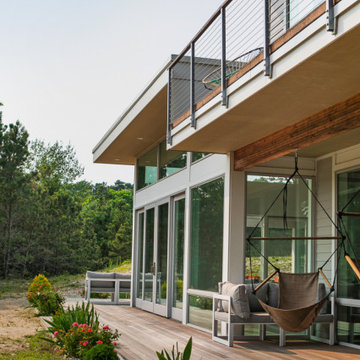
Nestled amongst the sandy dunes of Cape Cod, Seaside Modern is a custom home that proudly showcases a modern beach house style. This new construction home draws inspiration from the classic architectural characteristics of the area, but with a contemporary house design, creating a custom built home that seamlessly blends the beauty of New England house styles with the function and efficiency of modern house design.
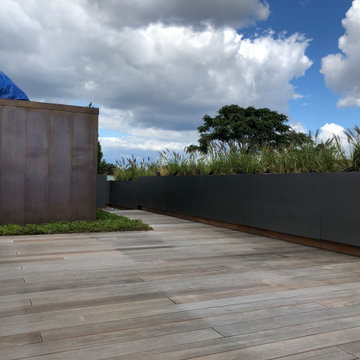
roof deck over penthouse
Modern inredning av en stor takterrass, med utekrukor och kabelräcke
Modern inredning av en stor takterrass, med utekrukor och kabelräcke
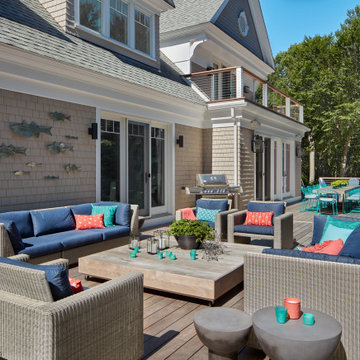
This expansive ipe deck runs along the length of the kitchen/great room inside. Like the interior kitchen it features a dining area separate from a sitting rea.
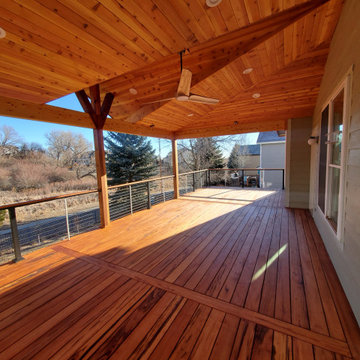
The needs for this project included an expansive outdoor space that provides an unobstructed view of the open space behind the home while also being able to enjoy the sunny Colorado weather. Through an in depth design process the decision to use Tigerwood, a hardwood decking, was established. Tigerwood provides a long lasting decking option that looks beautiful and absorbs wear and tear much better than its softwood and composite counterparts.
For the roof it was decided that a timber frame design with cedar tongue and groove would be the best duo for form, function, and aesthetics. This allowed for multiple lights, outlets, and a ceiling fan to be integrated into the design.
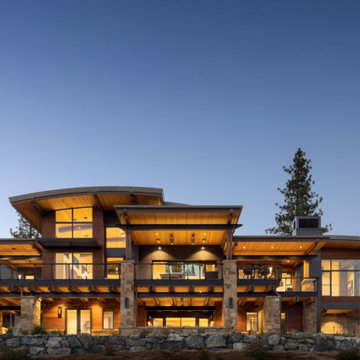
Large partially covered deck with curved cable railings and wide top rail. The deck has steel and wood beams with stone pillars.
Railings by www.Keuka-studios.com
Photography by Paul Dyer
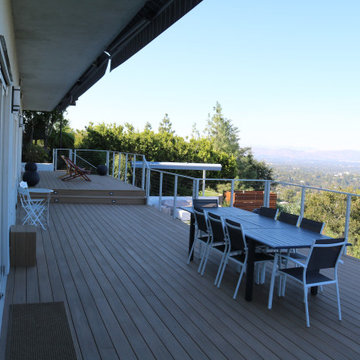
Beautiful view from upper deck level with cable railings and metal frame.
Foto på en mycket stor funkis terrass på baksidan av huset, med brygga och kabelräcke
Foto på en mycket stor funkis terrass på baksidan av huset, med brygga och kabelräcke
315 foton på terrass, med kabelräcke
7
