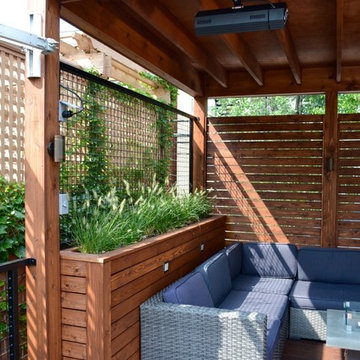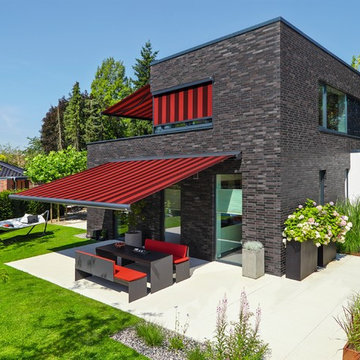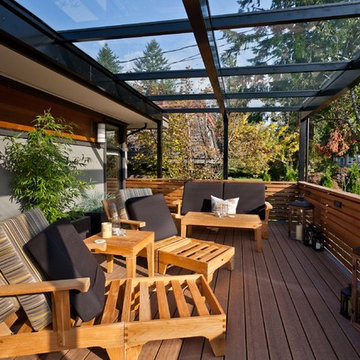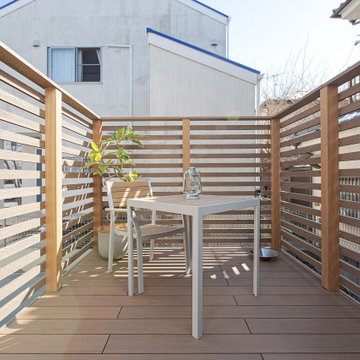3 220 foton på terrass, med markiser
Sortera efter:
Budget
Sortera efter:Populärt i dag
141 - 160 av 3 220 foton
Artikel 1 av 2
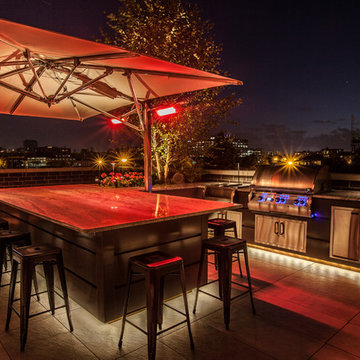
Day shot. Clean minimal and modern.
Inredning av en modern mellanstor takterrass, med utekök och markiser
Inredning av en modern mellanstor takterrass, med utekök och markiser
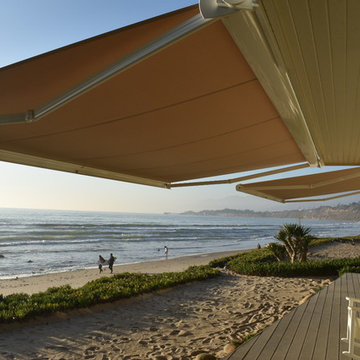
Idéer för att renovera en maritim terrass på baksidan av huset, med markiser
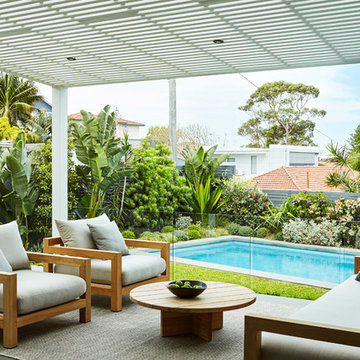
Landscape Design - Adam Robinson Design, Sydney
Inredning av en modern terrass på baksidan av huset, med markiser
Inredning av en modern terrass på baksidan av huset, med markiser
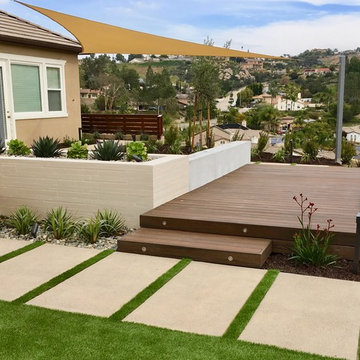
Idéer för att renovera en mellanstor funkis terrass på baksidan av huset, med utekrukor och markiser
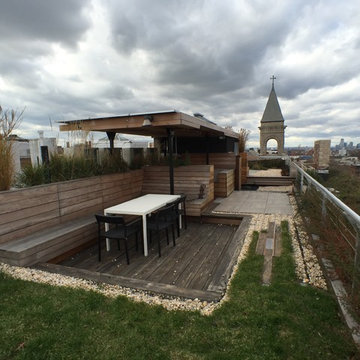
An open layout from the modern outdoor kitchen to generous seating makes this the perfect spot for a springtime dinner party.
Idéer för att renovera en mellanstor funkis takterrass, med markiser
Idéer för att renovera en mellanstor funkis takterrass, med markiser
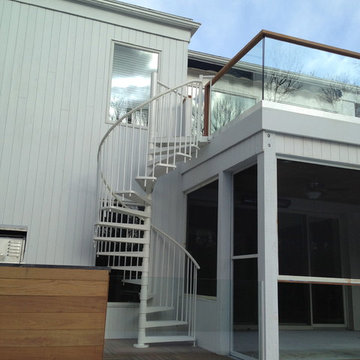
new york roofscapes, inc
Idéer för en mycket stor modern takterrass, med utekök och markiser
Idéer för en mycket stor modern takterrass, med utekök och markiser
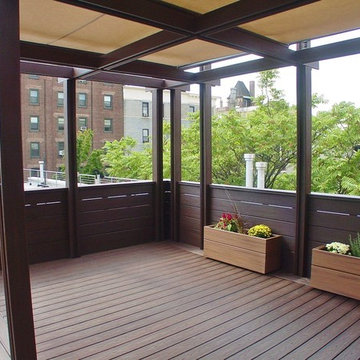
NYC Rooftop Terrace Deck with Custom Planters, Pergola and Retractable Shade Awning-SpaceformDBI.com. Video showing shade awning operating can be seen @ http://youtu.be/1sVpsFCTrK0
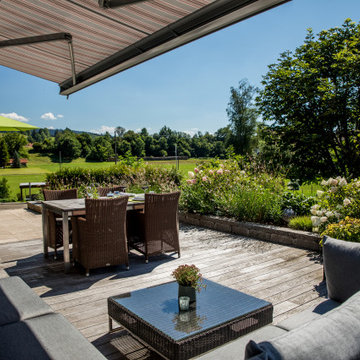
Sonnenverwöhnte Terrasse mit Platz für die ganze Familie!
Idéer för att renovera en liten lantlig takterrass, med markiser
Idéer för att renovera en liten lantlig takterrass, med markiser
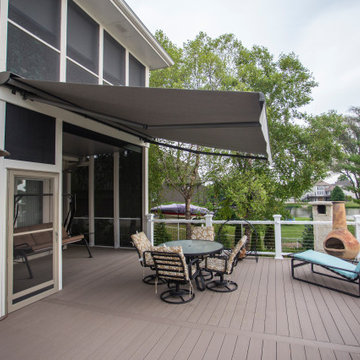
Leisurely Lake Life! From elegant entertaining to heated spa therapy, this is lake life at its finest. A stylish, maintenance-free deck features multilevel, motorized screens, retractable shade awnings and a dry deck ceiling for year-round outdoor enjoyment. Painted sunrises give way to daytime pool and patio parties, while stunning lakeside sunsets usher in sizzlin’ steaks on the grill, s’mores at the stone fireplace, and beautifully lit spa and landscape. It’s time to relax, recharge and rejuvenate!
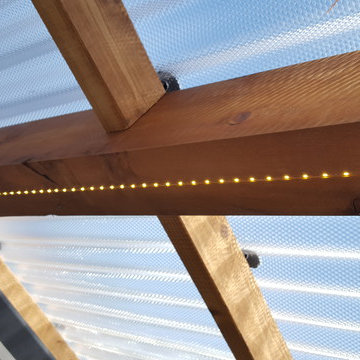
LED light is installed in the 4x6 tight knot cedar supports for the custom patio cover. The light can be dimmed by remote control. The clear prism wave acrylic lets the light in and provides protection form UV rays and the rain. I have over ten shades of this acrylic panel. The clear was used on this project as it blended well with the view of the water when seen from the home above.
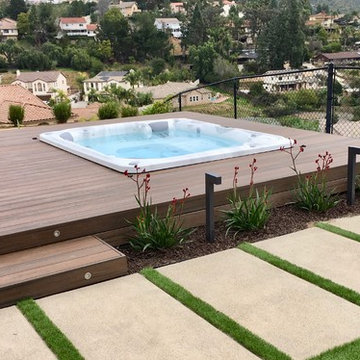
Foto på en mellanstor funkis terrass på baksidan av huset, med utekrukor och markiser
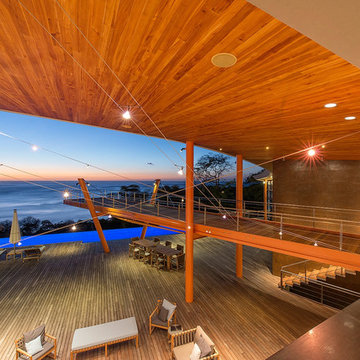
The tall ceilings at CieloMar Residence extensive terraces are illuminated by cable LED lighting which have not only a functional purpose but also a decorative one. These lights produce a soft effect that creates a relaxing atmosphere. //Paul Domzal/edgemediaprod.com
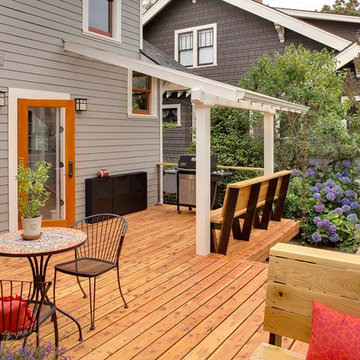
New deck built out of Oregon Juniper and stained oak bench seats. Awning made of clear plexiglass panels.
Inredning av en klassisk mellanstor terrass på baksidan av huset, med utekrukor och markiser
Inredning av en klassisk mellanstor terrass på baksidan av huset, med utekrukor och markiser
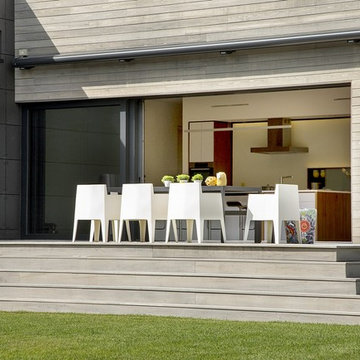
ZeroEnergy Design (ZED) created this modern home for a progressive family in the desirable community of Lexington.
Thoughtful Land Connection. The residence is carefully sited on the infill lot so as to create privacy from the road and neighbors, while cultivating a side yard that captures the southern sun. The terraced grade rises to meet the house, allowing for it to maintain a structured connection with the ground while also sitting above the high water table. The elevated outdoor living space maintains a strong connection with the indoor living space, while the stepped edge ties it back to the true ground plane. Siting and outdoor connections were completed by ZED in collaboration with landscape designer Soren Deniord Design Studio.
Exterior Finishes and Solar. The exterior finish materials include a palette of shiplapped wood siding, through-colored fiber cement panels and stucco. A rooftop parapet hides the solar panels above, while a gutter and site drainage system directs rainwater into an irrigation cistern and dry wells that recharge the groundwater.
Cooking, Dining, Living. Inside, the kitchen, fabricated by Henrybuilt, is located between the indoor and outdoor dining areas. The expansive south-facing sliding door opens to seamlessly connect the spaces, using a retractable awning to provide shade during the summer while still admitting the warming winter sun. The indoor living space continues from the dining areas across to the sunken living area, with a view that returns again to the outside through the corner wall of glass.
Accessible Guest Suite. The design of the first level guest suite provides for both aging in place and guests who regularly visit for extended stays. The patio off the north side of the house affords guests their own private outdoor space, and privacy from the neighbor. Similarly, the second level master suite opens to an outdoor private roof deck.
Light and Access. The wide open interior stair with a glass panel rail leads from the top level down to the well insulated basement. The design of the basement, used as an away/play space, addresses the need for both natural light and easy access. In addition to the open stairwell, light is admitted to the north side of the area with a high performance, Passive House (PHI) certified skylight, covering a six by sixteen foot area. On the south side, a unique roof hatch set flush with the deck opens to reveal a glass door at the base of the stairwell which provides additional light and access from the deck above down to the play space.
Energy. Energy consumption is reduced by the high performance building envelope, high efficiency mechanical systems, and then offset with renewable energy. All windows and doors are made of high performance triple paned glass with thermally broken aluminum frames. The exterior wall assembly employs dense pack cellulose in the stud cavity, a continuous air barrier, and four inches exterior rigid foam insulation. The 10kW rooftop solar electric system provides clean energy production. The final air leakage testing yielded 0.6 ACH 50 - an extremely air tight house, a testament to the well-designed details, progress testing and quality construction. When compared to a new house built to code requirements, this home consumes only 19% of the energy.
Architecture & Energy Consulting: ZeroEnergy Design
Landscape Design: Soren Deniord Design
Paintings: Bernd Haussmann Studio
Photos: Eric Roth Photography
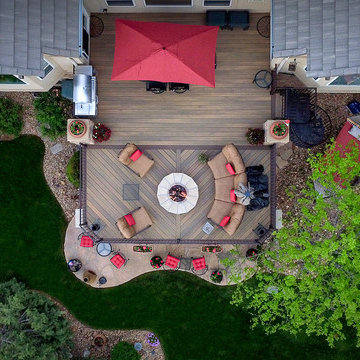
Aerial View of Composite Deck. Fire Pit, Grill Island
Foto på en stor vintage terrass på baksidan av huset, med en öppen spis och markiser
Foto på en stor vintage terrass på baksidan av huset, med en öppen spis och markiser
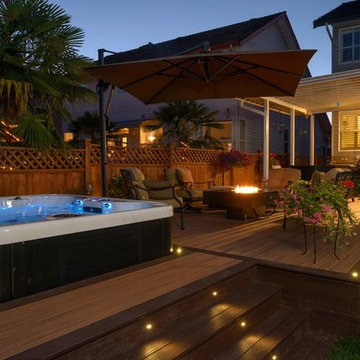
Exempel på en stor modern terrass på baksidan av huset, med en öppen spis och markiser
3 220 foton på terrass, med markiser
8
