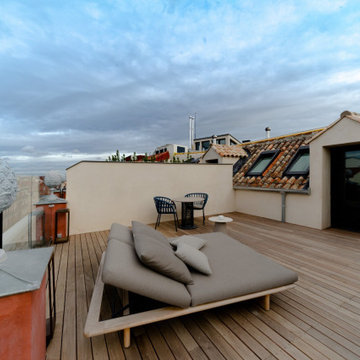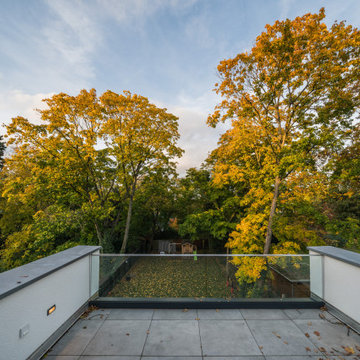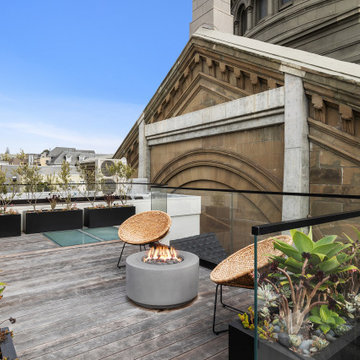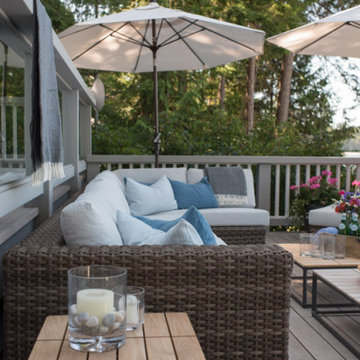273 foton på terrass, med räcke i glas
Sortera efter:
Budget
Sortera efter:Populärt i dag
161 - 180 av 273 foton
Artikel 1 av 3
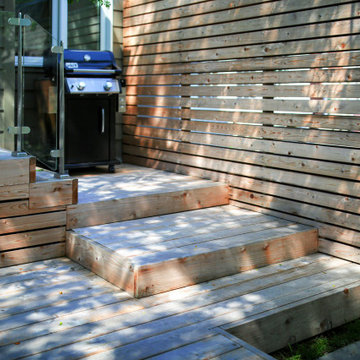
Exempel på en liten klassisk terrass insynsskydd och på baksidan av huset, med räcke i glas
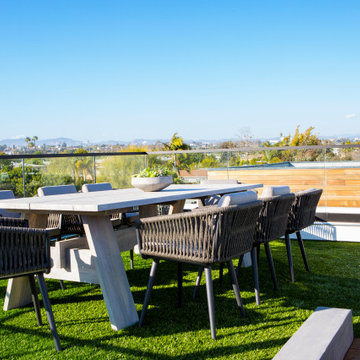
Indoor Outdoor living at it's finest! Rooftop Outdoor Dining Area, Lounge and Fire Pit area. Complete with dining table for 8, glass railing to expand the incredible views of the city.
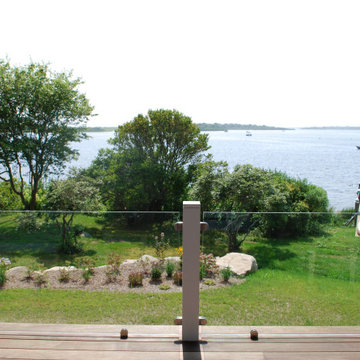
Idéer för stora maritima terrasser insynsskydd och på baksidan av huset, med räcke i glas
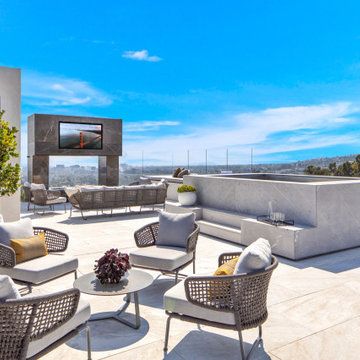
Summitridge Drive Beverly Hills modern mansion rooftop terrace with jacuzzi, fireplace, and views
Inspiration för en mycket stor funkis takterrass, med en eldstad och räcke i glas
Inspiration för en mycket stor funkis takterrass, med en eldstad och räcke i glas
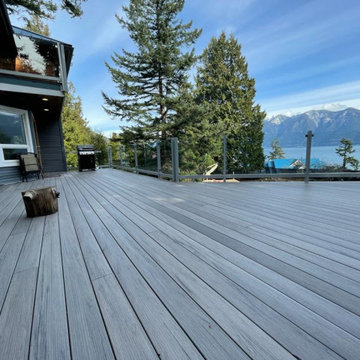
A complete deck renovation gives you a new, stylish look and increased usability for your outdoor space.
Exempel på en mellanstor modern terrass, med räcke i glas
Exempel på en mellanstor modern terrass, med räcke i glas
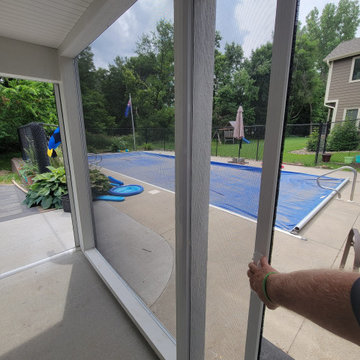
New Composite Timbertech Deck with Westbury Glass Railing, Below is with Trex Rain Escape and Azek Beadboard Ceiling, Phantom Sliding Screen Door, ScreenEze Screens
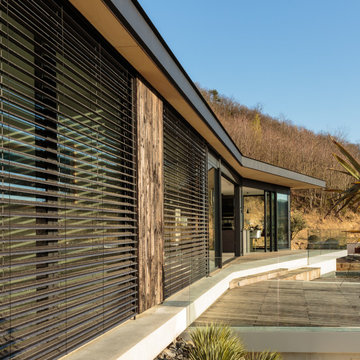
Inredning av en modern mellanstor terrass längs med huset, med brygga och räcke i glas
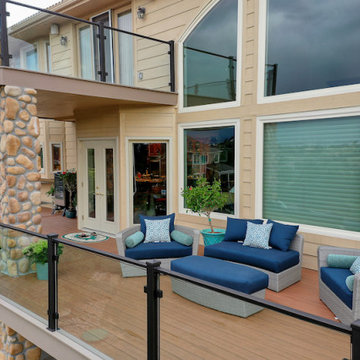
Composite Deck and Glass Railings
Idéer för en modern terrass på baksidan av huset, med utekök och räcke i glas
Idéer för en modern terrass på baksidan av huset, med utekök och räcke i glas
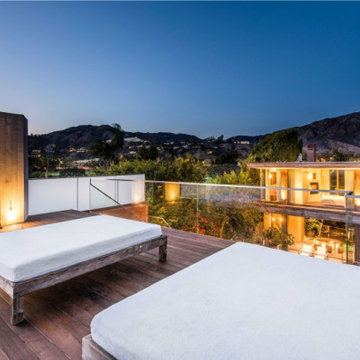
Inspiration för mellanstora moderna takterrasser, med en eldstad och räcke i glas
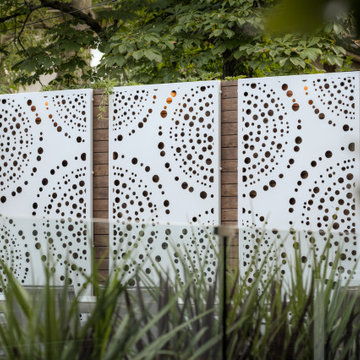
Inredning av en modern mellanstor terrass insynsskydd och på baksidan av huset, med räcke i glas
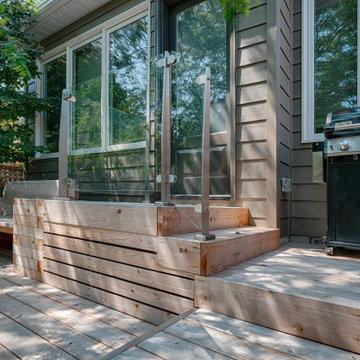
Idéer för en liten klassisk terrass på baksidan av huset, med räcke i glas
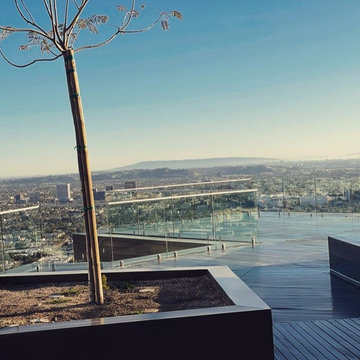
Inspiration för en stor funkis takterrass, med utekrukor och räcke i glas
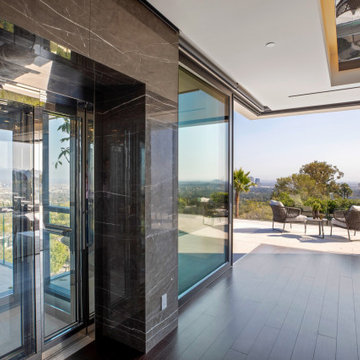
Summitridge Drive Beverly Hills luxury home with modern elevator, multiple outdoor terraces, and views
Idéer för mycket stora funkis terrasser på baksidan av huset, med räcke i glas
Idéer för mycket stora funkis terrasser på baksidan av huset, med räcke i glas
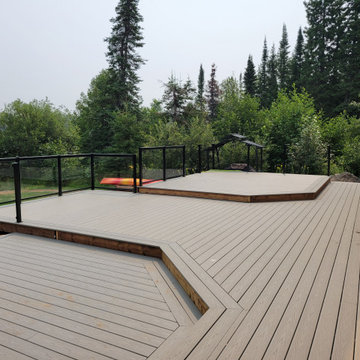
The client approached us to do a large composite deck. He originally wanted a plain rectangle, but we advised him that a more featured design would be relatively inexpensive but more appealing. There are some lights to install in the stairs and rim boards of the levels. Once completed, we will update the page with final professional pictures.
Some notable features:
It is quite large at 25' x 40'
It is freestanding and not attached to the building
It features hidden fasteners
The rails are lighted
All the decking is picture framed
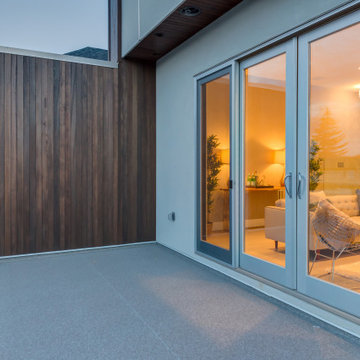
Front patio facing the Avenue. In the summer months, the home owner has patio furniture and a gas table top with umbrella.
Inspiration för små moderna terrasser på baksidan av huset, med räcke i glas
Inspiration för små moderna terrasser på baksidan av huset, med räcke i glas
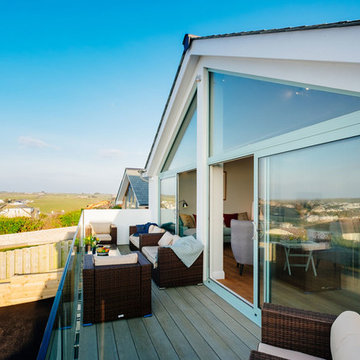
This replacement dwelling at Tregoose, Polzeath is a two-storey, detached, four bedroom house with open plan reception space on the ground floor and bedrooms on the lower level.
Sympathetic to its context and neighbouring buildings, the split-level accommodation has been designed to maximise stunning coastal and ocean views from the property. The living and dining areas on the ground floor benefit from a large, full-height gable window and a glazed balcony oriented to take advantage of the views whilst still maintaining privacy for neighbouring properties.
The house features engineered oak flooring and a bespoke oak staircase with glazed balustrades. Skylights ensure the house is extremely well lit and roof-mounted solar panels produce hot water, with an airsource heat pump connected to underfloor heating.
Close proximity to the popular surfing beach at Polzeath is reflected in the outdoor shower and large, copper-tiled wet room with giant walk-in shower and bespoke wetsuit drying rack.
Photograph: Perfect Stays Ltd
273 foton på terrass, med räcke i glas
9
