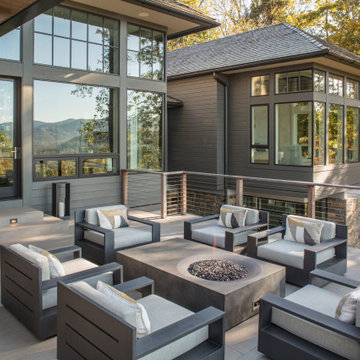4 754 foton på terrass, med räcke i metall och kabelräcke
Sortera efter:
Budget
Sortera efter:Populärt i dag
81 - 100 av 4 754 foton
Artikel 1 av 3
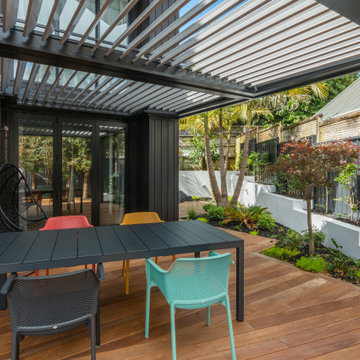
Angled Louvre roof
Foto på en funkis terrass insynsskydd, med räcke i metall och en pergola
Foto på en funkis terrass insynsskydd, med räcke i metall och en pergola
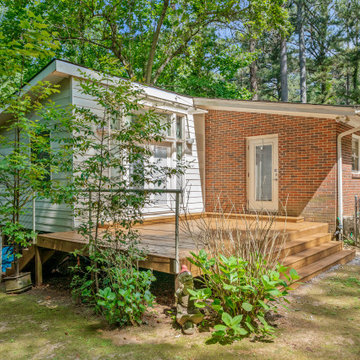
Rebuild & stain of a rotting deck
50 tals inredning av en liten terrass på baksidan av huset, med kabelräcke
50 tals inredning av en liten terrass på baksidan av huset, med kabelräcke
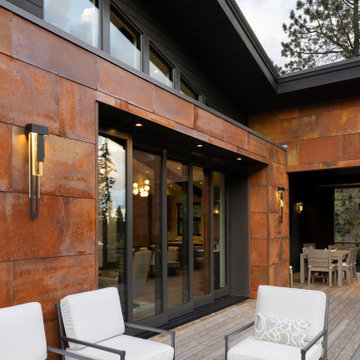
Evolved in the heart of the San Juan Mountains, this Colorado Contemporary home features a blend of materials to complement the surrounding landscape. This home triggered a blast into a quartz geode vein which inspired a classy chic style interior and clever use of exterior materials. These include flat rusted siding to bring out the copper veins, Cedar Creek Cascade thin stone veneer speaks to the surrounding cliffs, Stucco with a finish of Moondust, and rough cedar fine line shiplap for a natural yet minimal siding accent. Its dramatic yet tasteful interiors, of exposed raw structural steel, Calacatta Classique Quartz waterfall countertops, hexagon tile designs, gold trim accents all the way down to the gold tile grout, reflects the Chic Colorado while providing cozy and intimate spaces throughout.
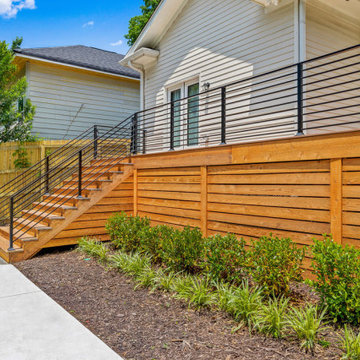
Overlooking the pool is a stylish and comfortable Trex Transcends deck that is the perfect spot for poolside entertaining and outdoor dining. The black horizontal metal railing, extra-large cedar deck steps and deck skirting add the finishing touches to this relaxing and inviting Atlanta backyard retreat.

A square deck doesn’t have to be boring – just tilt the squares on an angle.
This client had a big wish list:
A screen porch was created under an existing elevated room.
A large upper deck for dining was waterproofed with EPDM roofing. This made for a large dry area on the lower deck furnished with couches, a television, spa, recessed lighting, and paddle fans.
An outdoor shower is enclosed under the stairs. For code purposes, we call it a rinsing station.
A small roof extension to the existing house provides covering and a spot for a hanging daybed.
The design also includes a live edge slab installed as a bar top at which to enjoy a casual drink while watching the children in the yard.
The lower deck leads down two more steps to the fire pit.
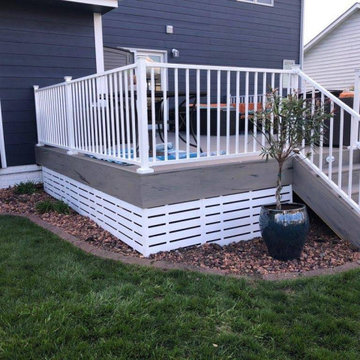
This was a complete tear off and rebuild of this new deck. Timbertech came out with a new series and new colors for 2020 this February. The homeowners wanted a maintenance free deck and chose the new stuff! The decking color they picked with their blue house was Timbertech’s Reserve Collection in the Driftwood Color. We then decided to add white railing from Westbury Tuscany Series to match the trim color on the house. We built this deck next to the hot tub with a removable panel so there is room to access the mechanical of the hot tub when needed. One thing they asked for which took some research is a low voltage light that could be installed on the side of the deck’s fascia that would aim into the yard for the dog in the night. We then added post cap lights from Westbury and Timbertech Riser lights for the stairs. The complete Deck Lighting looks great and is a great touch. The deck had Freedom Privacy Panels installed below the deck to the ground with the Boardwalk Style in the White color. The complete deck turned out great and this new decking is amazing. Perfect deck for this house and family. The homeowners will love it for many years.
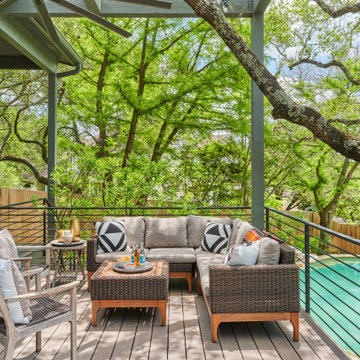
Idéer för att renovera en mellanstor funkis terrass på baksidan av huset, med räcke i metall
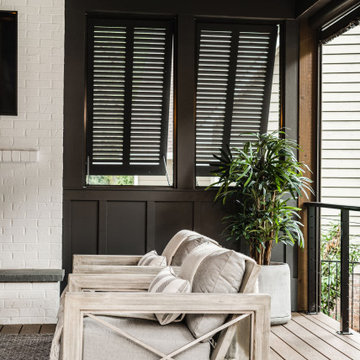
DETAILS - beautiful contemporary furniture, a brick fireplace and wooden shutters add privacy and a sculptural element to the space.
Foto på en mellanstor maritim terrass på baksidan av huset, med kabelräcke
Foto på en mellanstor maritim terrass på baksidan av huset, med kabelräcke
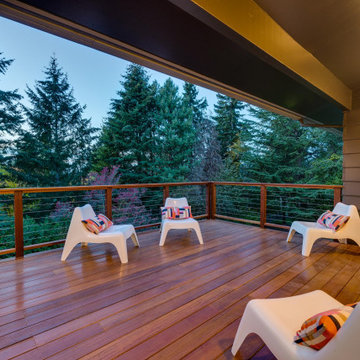
Outdoor deck off the dining/kitchen area
Exempel på en mycket stor 50 tals terrass på baksidan av huset, med kabelräcke
Exempel på en mycket stor 50 tals terrass på baksidan av huset, med kabelräcke
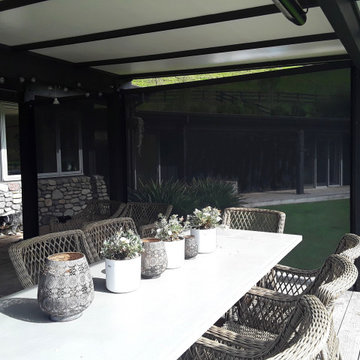
2 x Ziptrak® mesh screens for shade and shelter
Customer was after a shade solution for western side, low setting sun in summer, and prevailing wind, with the ability to open it right up and let the outdoors in.
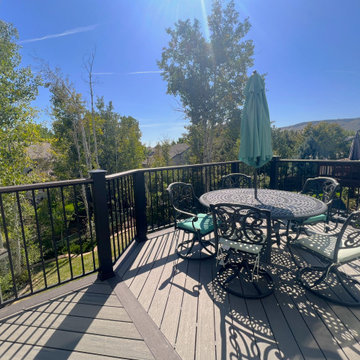
This Arvada, Colorado, outdoor living space has given this family of 5 a space to enjoy the sunny Colorado days as a family and with family and friends! This deck was a hazard waiting to happen & it was too small for both a sitting area and dining area. After meeting with the family and discussing their needs and budget we designed an expanded composite deck by Timbertech/Azek in the color maple and Dark Hickory for the stair treads and picture framing. Our design team also adjusted the footprint of the old staircase to be to code after researching the requirements for the lot. As you can see from the pictures their view never looked so great!
Looking for an Arvada or Greater Denver deck builder to create your dream outdoor living design? Put your trust in the design-builders at Archadeck of Greater Denver and the Foothills today.
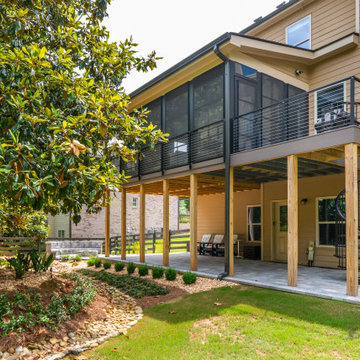
Convert the existing deck to a new indoor / outdoor space with retractable EZ Breeze windows for full enclosure, cable railing system for minimal view obstruction and space saving spiral staircase, fireplace for ambiance and cooler nights with LVP floor for worry and bug free entertainment
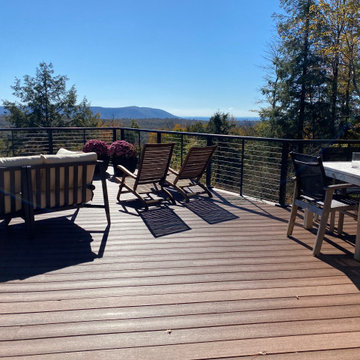
Elevated back deck and side deck with DesignRail® and CableRail. Frame in Matte Black, rectangular top rail. Installed by Jim Vest Design and Build.
Bild på en mellanstor rustik terrass på baksidan av huset, med räcke i metall
Bild på en mellanstor rustik terrass på baksidan av huset, med räcke i metall
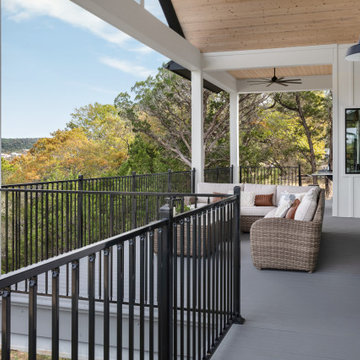
Inredning av en modern mellanstor terrass på baksidan av huset, med utekök, takförlängning och räcke i metall
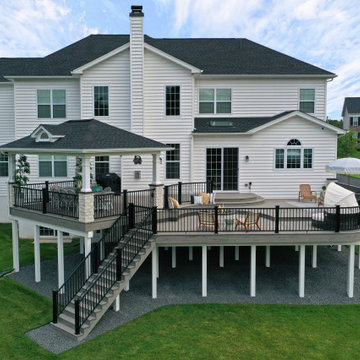
This beautiful multi leveled deck was created to have distinct and functional spaces. From the covered pavilion dining area to the walled-off privacy to the circular fire pit, this project displays a myriad of unique styles and characters.
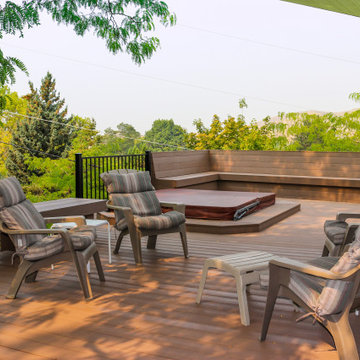
This recently completed Trex deck features custom bench seating, sunken in hot tub design and custom railing. These homeowners will be enjoying their new outdoor space for many years to come!
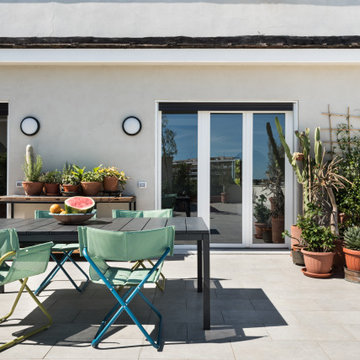
Terrazzo con vista su Roma.
Modern inredning av en mycket stor takterrass, med utekrukor och räcke i metall
Modern inredning av en mycket stor takterrass, med utekrukor och räcke i metall
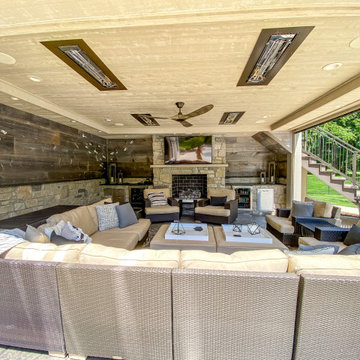
This outdoor area screams summer! Our customers existing pool is now complimented by a stamped patio area with a fire pit, an open deck area with composite decking, and an under deck area with a fireplace and beverage area. Having an outdoor living area like this one allows for plenty of space for entertaining and relaxing!
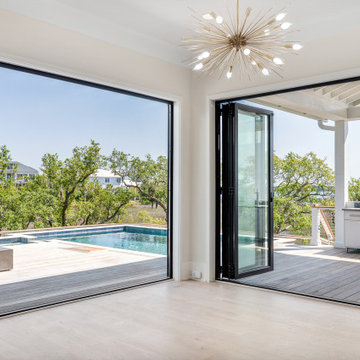
Inredning av en modern terrass på baksidan av huset, med utekök, takförlängning och kabelräcke
4 754 foton på terrass, med räcke i metall och kabelräcke
5
