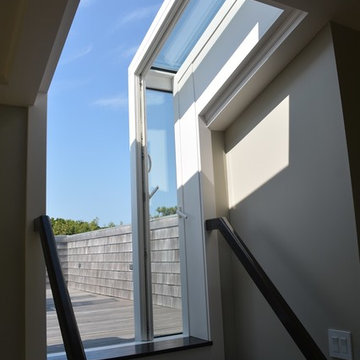91 foton på terrass, med räcke i trä
Sortera efter:
Budget
Sortera efter:Populärt i dag
1 - 20 av 91 foton
Artikel 1 av 3

This cozy sanctuary has been transformed from a drab sun-blasted deck into an inspirational home-above-home get away! Our clients work and relax out here on the daily, and when entertaining is cool again, they plan to host friends in their beautiful new space. The old deck was removed, the roof was repaired and new paver flooring, railings, a pergola and gorgeous garden furnishings & features were installed to create a one of a kind urban escape.
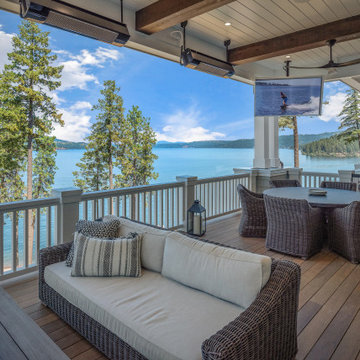
Deck off of the great room with heaters tv's and amazing views.
Foto på en mycket stor vintage terrass, med utekök, takförlängning och räcke i trä
Foto på en mycket stor vintage terrass, med utekök, takförlängning och räcke i trä
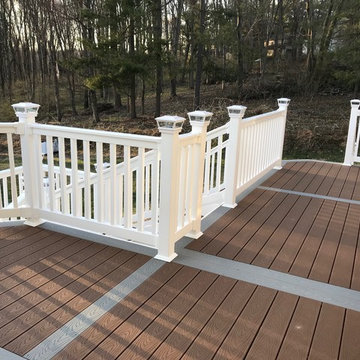
Custom trex decking with picture frame design, vinyl railings and solar post caps
Idéer för stora funkis terrasser på baksidan av huset, med räcke i trä och takförlängning
Idéer för stora funkis terrasser på baksidan av huset, med räcke i trä och takförlängning
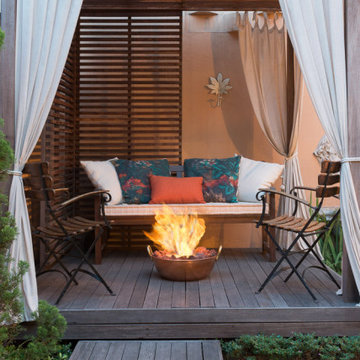
Round Ecofireplaces Fire Pit with ECO 35 burner in copper pot encasing. Expanded clay and volcanic stones finishing. Thermal insulation made of rock wool bases and refractory tape applied to the burner.
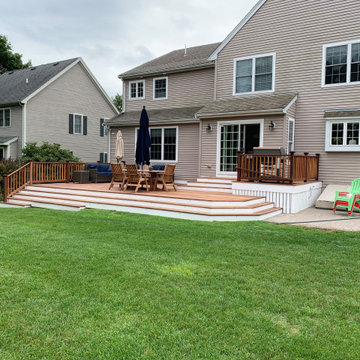
Close to Ground Level IPE Deck with wide steps. Needham Massachusetts
Bild på en stor vintage terrass på baksidan av huset, med räcke i trä
Bild på en stor vintage terrass på baksidan av huset, med räcke i trä
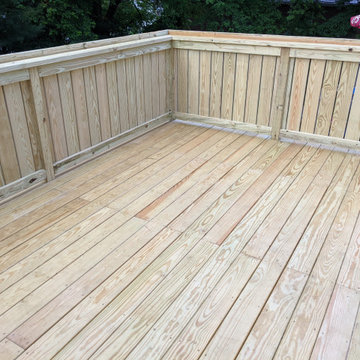
Wide format balusters for added privacy, complete with custom railing tray! Great for keeping small plants and drinks from flipping over to their dreaded fate compared to your average deck railing.
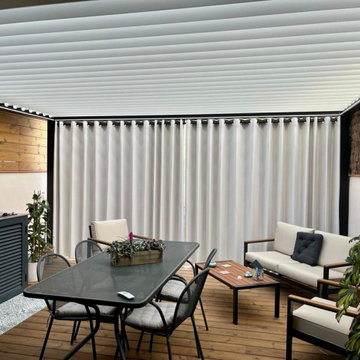
La idea fue crear un espacio exterior multifuncional con la premisa principal de disponer de una cocina de exterior.
La pérgola bioclimática permite disfrutar del espacio en cualquier situación climatológica.
La tarima eleva el nivel de la terraza y hace la salida/entrada al espacio más cómoda a la par que oculta todas las instalaciones y desagüe.
Unos muebles funcionales y unas cortinas cierran este proyecto y lo hacen extremadamente cómodo y funcional.
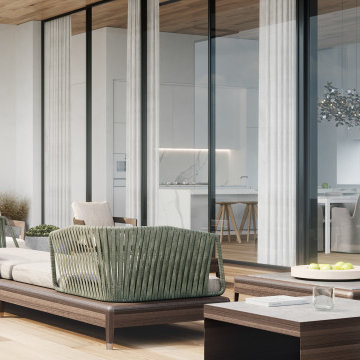
Experience the ultimate in luxury living with this custom-built home. This stunning property features a luxurious deck with modern floor-to-ceiling windows, providing breathtaking views and an abundance of natural light. The wooden ceiling and elegant green, brown, and beige outdoor sofa complete the outdoor living experience, creating a space that is both intimate and comfortable. The design of this home has been carefully considered, with a focus on sophistication, luxury, and style.
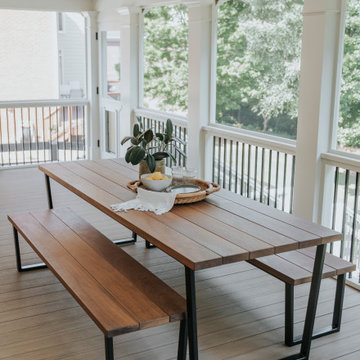
This screened-in porch is captivated by this Hartwell Outdoor Dining set. When asked about what inspired the space, Summer said, “This family of seven wanted a screened porch that would be an extension of their kitchen and dining room. They wanted a space to enjoy outdoor dining and to host extended family and friends. The space needed to be beautiful yet durable enough for an active family with little ones. That's why we customized a table from Rustic Trades.”
The environment has three spaces to gather with the main area being the handcrafted Hartwell Outdoor Dining Table. This table sizes at 96"L by 36"W by 30"H comfortably seating around 8 individuals. It has a Slatted Outdoor top crafted out of Ipe Hardwoods with a Teak Color.
The combination of Ipe Hardwoods, an Outdoor Monocoat finish, and a smooth slatted top provides the utmost durability to withstand humidity and outdoor temperature fluctuation.
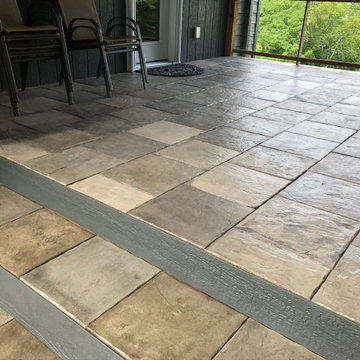
This Minnesota covered porch was built using DekTek Tile's Cobblestone Gray tile decking from the Elevate Collection. DekTek Tile is ultra low maintenance only requiring that the deck be resealed once every 3 years for the maximum beauty. No need to worry about sanding, staining, scrubbing off algae, & all other common decking issues with wood or composite decks.
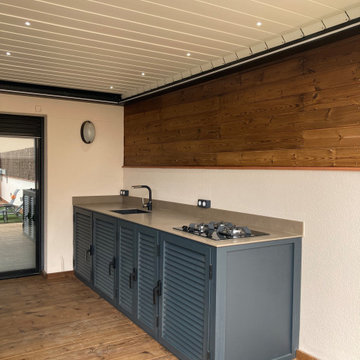
La cocina de exterior bien podría alojarse en un interior.
Con unos armarios hechos en aluminio disponen de cierre hermético para asegurar que nunca entre agua, aunque la protección que le ofrece la pérgola bioclimática lo hace altamente improbable.
El sobre en porcelánico, fregadero y grifo inox.
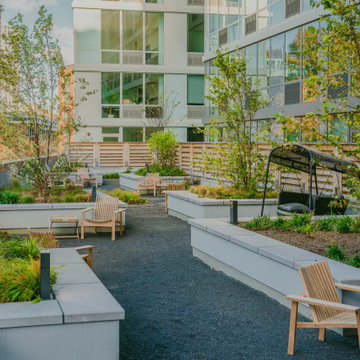
Zen garden on outdoor balcony.
Idéer för att renovera en stor funkis takterrass insynsskydd, med räcke i trä
Idéer för att renovera en stor funkis takterrass insynsskydd, med räcke i trä

Bild på en mellanstor funkis terrass insynsskydd och på baksidan av huset, med räcke i trä
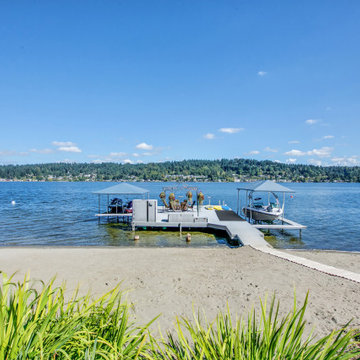
Covered deck adjacent to open patio, complete with fireplace and media.
Inredning av en klassisk mycket stor terrass på baksidan av huset, med brygga och räcke i trä
Inredning av en klassisk mycket stor terrass på baksidan av huset, med brygga och räcke i trä
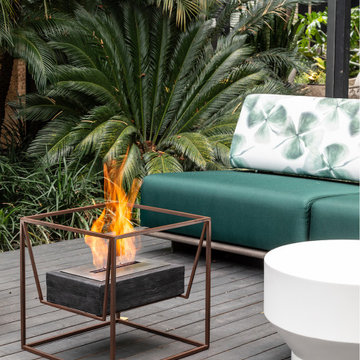
Portable Ecofireplace made out of ECO 16/03-D rustic demolition railway sleeper wood* and a weathering Corten steel frame. Thermal insulation made of fire-retardant treatment and refractory tape applied to the burner.
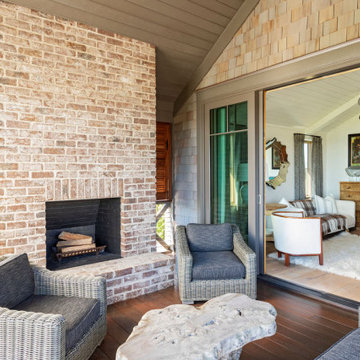
Inredning av en maritim stor terrass, med en eldstad, takförlängning och räcke i trä
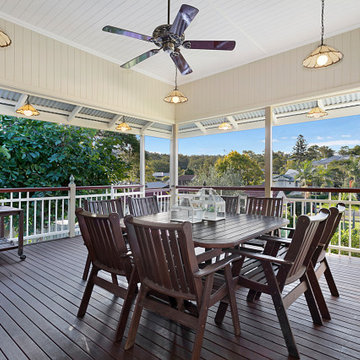
The brief for this grand old Taringa residence was to blur the line between old and new. We renovated the 1910 Queenslander, restoring the enclosed front sleep-out to the original balcony and designing a new split staircase as a nod to tradition, while retaining functionality to access the tiered front yard. We added a rear extension consisting of a new master bedroom suite, larger kitchen, and family room leading to a deck that overlooks a leafy surround. A new laundry and utility rooms were added providing an abundance of purposeful storage including a laundry chute connecting them.
Selection of materials, finishes and fixtures were thoughtfully considered so as to honour the history while providing modern functionality. Colour was integral to the design giving a contemporary twist on traditional colours.
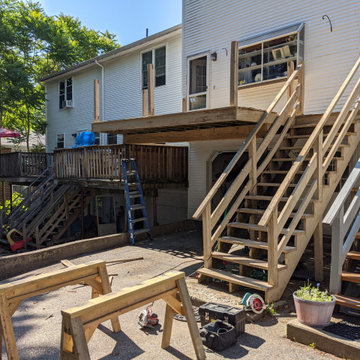
Half-way through demo. Stairs arn't looking too hot
Inspiration för terrasser på baksidan av huset, med räcke i trä
Inspiration för terrasser på baksidan av huset, med räcke i trä
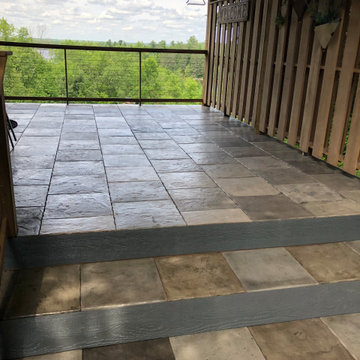
This Minnesota covered porch was built using DekTek Tile's Cobblestone Gray tile decking from the Elevate Collection. DekTek Tile is ultra low maintenance only requiring that the deck be resealed once every 3 years for the maximum beauty. No need to worry about sanding, staining, scrubbing off algae, & all other common decking issues with wood or composite decks.
91 foton på terrass, med räcke i trä
1
