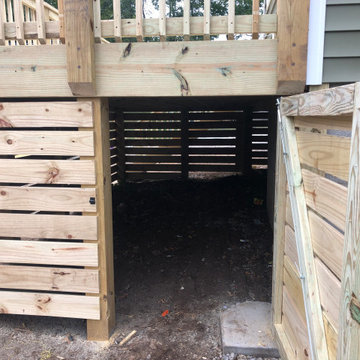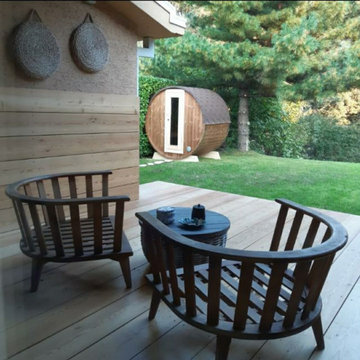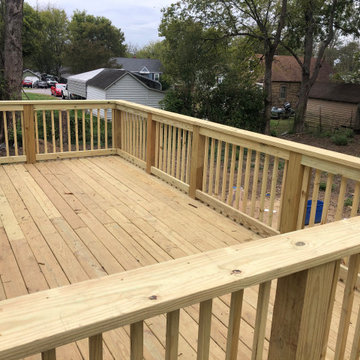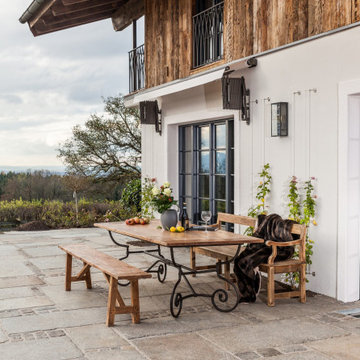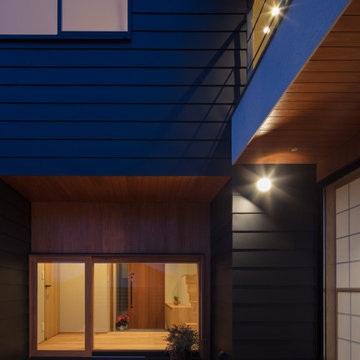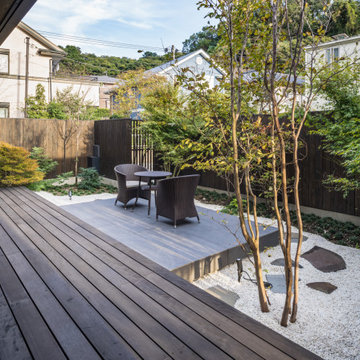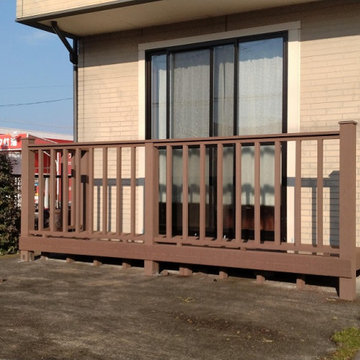51 foton på terrass, med räcke i trä
Sortera efter:
Budget
Sortera efter:Populärt i dag
1 - 20 av 51 foton
Artikel 1 av 3

Inspiration för en mellanstor vintage terrass på baksidan av huset, med en pergola och räcke i trä
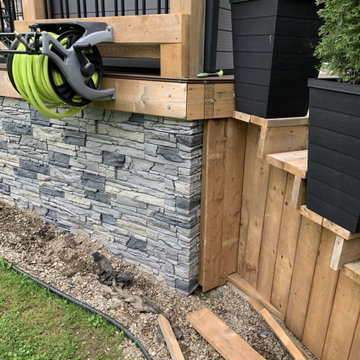
James selected GenStone's Northern Slate Stacked Stone panels, providing a simple, cost-effective solution that can be completed in a single weekend. James reports that he loves the results, and it is easy to see why.
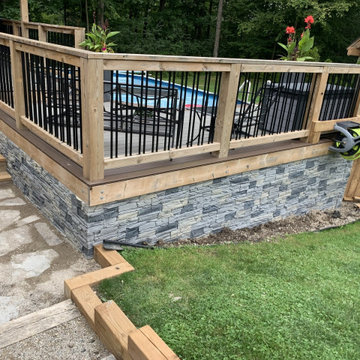
James selected GenStone's Northern Slate Stacked Stone panels, providing a simple, cost-effective solution that can be completed in a single weekend. James reports that he loves the results, and it is easy to see why.
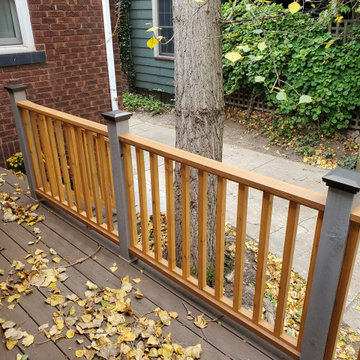
Unique custom cedar railing with two-toned stain finish that highlights the roughness and beauty of the natural wood.
Inspiration för rustika terrasser på baksidan av huset, med räcke i trä
Inspiration för rustika terrasser på baksidan av huset, med räcke i trä
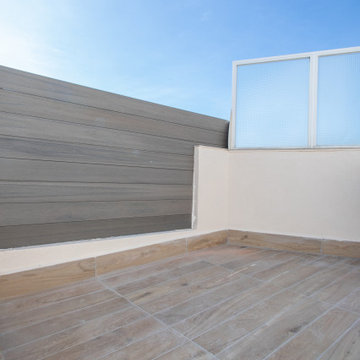
Los acabados en madera son los protagonistas en esta reforma de terraza. El nuevo pavimento es especial para exteriores y las nuevas vallas separadoras son de madera.
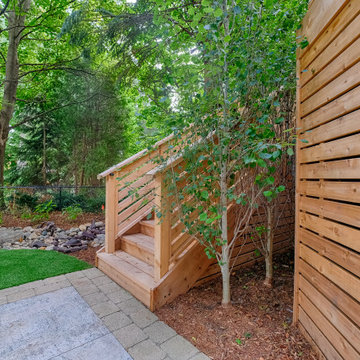
Inspiration för mellanstora klassiska terrasser på baksidan av huset, med räcke i trä
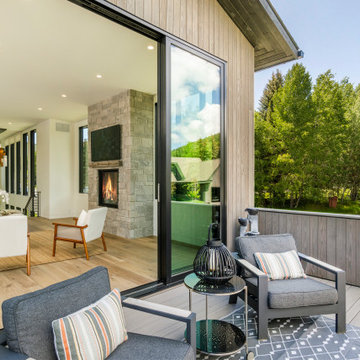
An outdoor space is trending. The right space can provide interior luxuries with room to breath and a great view, this one has it all!
Inspiration för mellanstora moderna terrasser på baksidan av huset, med räcke i trä
Inspiration för mellanstora moderna terrasser på baksidan av huset, med räcke i trä
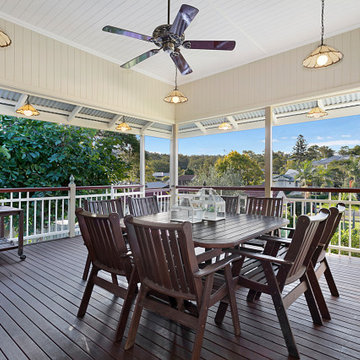
The brief for this grand old Taringa residence was to blur the line between old and new. We renovated the 1910 Queenslander, restoring the enclosed front sleep-out to the original balcony and designing a new split staircase as a nod to tradition, while retaining functionality to access the tiered front yard. We added a rear extension consisting of a new master bedroom suite, larger kitchen, and family room leading to a deck that overlooks a leafy surround. A new laundry and utility rooms were added providing an abundance of purposeful storage including a laundry chute connecting them.
Selection of materials, finishes and fixtures were thoughtfully considered so as to honour the history while providing modern functionality. Colour was integral to the design giving a contemporary twist on traditional colours.
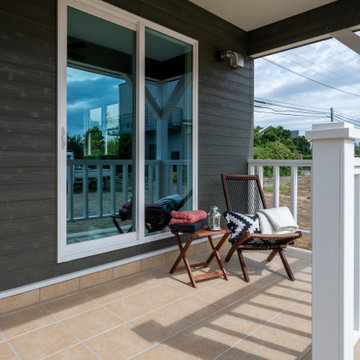
Maritim inredning av en mellanstor terrass längs med huset, med takförlängning och räcke i trä
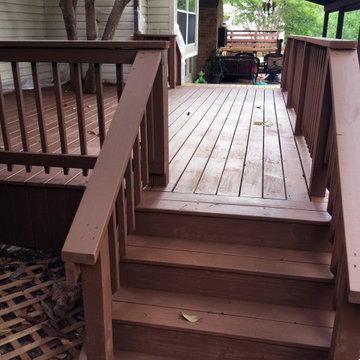
Prior to building and staining new backyard decks and patio system, the existing elevated deck and smaller deck required demolition. Using sturdy cedar deck materials and construction, a new patio and decks were built connecting the 2 backdoor entrances. Staining required waiting a few months for the cedar to be ready to properly be stained. The end results are a perfect place for entertaining guests.
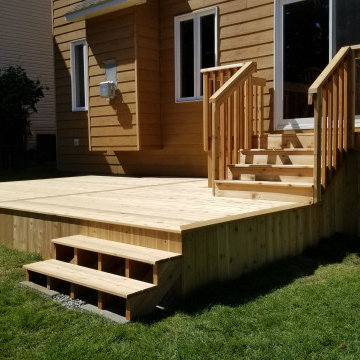
A spacious western red cedar deck we completed for our latest client.
This deck features skirting on both the upper and lower levels, cantilevered picket railing and access to storage under the upper deck by way of a gate.
Nothing beats the smell of new cedar on a hot summer day!
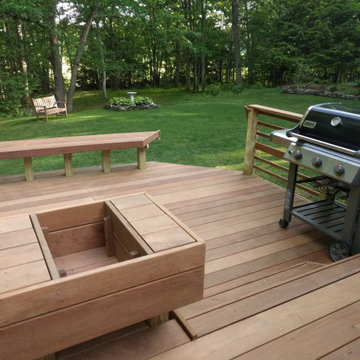
In this shot you can see the stairs, the curved bench, and nearest, the planter box and straight bench, which is bench height on the upper deck, and table height on the lower deck.
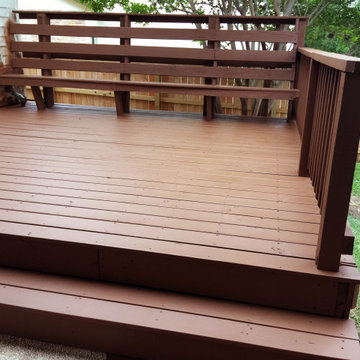
Prior to building and staining new backyard decks and patio system, the existing elevated deck and smaller deck required demolition. Using sturdy cedar deck materials and construction, a new patio and decks were built connecting the 2 backdoor entrances. Staining required waiting a few months for the cedar to be ready to properly be stained. The end results are a perfect place for entertaining guests.
51 foton på terrass, med räcke i trä
1
