195 foton på terrass, med takförlängning och kabelräcke
Sortera efter:
Budget
Sortera efter:Populärt i dag
81 - 100 av 195 foton
Artikel 1 av 3
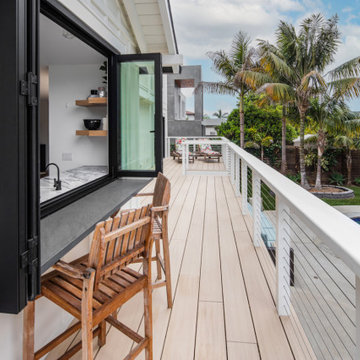
Idéer för att renovera en stor lantlig terrass på baksidan av huset, med takförlängning och kabelräcke
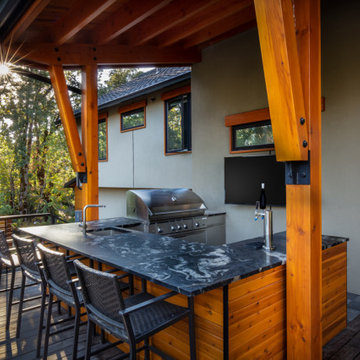
Covered outdoor deck BBQ kitchen area with bar seating, a craft beer kegerator, TV, & expansive views to the river beyond.
Modern inredning av en mellanstor terrass på baksidan av huset, med utekök, takförlängning och kabelräcke
Modern inredning av en mellanstor terrass på baksidan av huset, med utekök, takförlängning och kabelräcke
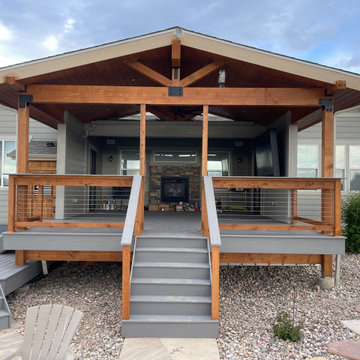
Expanded Deck & Roof. Made with Trex Decking, Cedar posts.
Idéer för mellanstora amerikanska terrasser på baksidan av huset, med takförlängning och kabelräcke
Idéer för mellanstora amerikanska terrasser på baksidan av huset, med takförlängning och kabelräcke
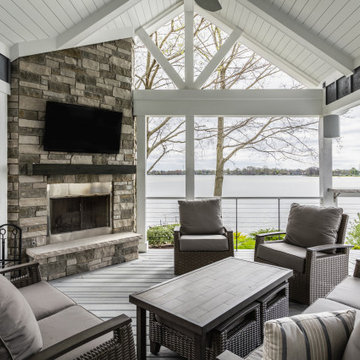
Idéer för en stor modern terrass på baksidan av huset, med en eldstad, takförlängning och kabelräcke
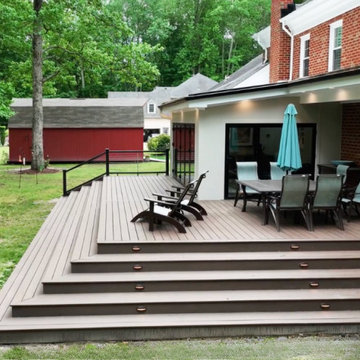
Jerry Harris Remodeling of Virginia recently completed a stunning sunroom and deck addition for a delighted client in Chesapeake. Through their expert craftsmanship, they successfully converted an outdated screened porch into an extraordinary year-round living space. The key to this remarkable transformation lies in the two exquisite ActivWall Folding Door units that have taken center stage.
One unit has five panels in a 5R out-swing configuration, and the other has three panels in a 3L out-swing configuration. Harris’ staff noted, “These two buttery smooth doors effortlessly glide along their tracks, seamlessly merging the indoors with the outdoors.”
See full story at: https://activwall.com/2023/05/18/sunroom-deck/
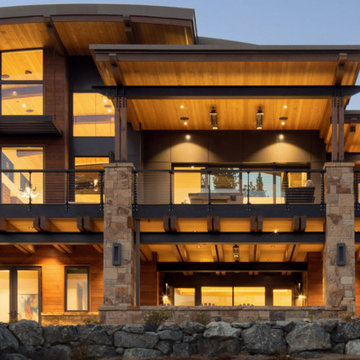
Large partially covered deck with curved cable railings and wide top rail. The deck has steel and wood beams with stone pillars.
Railings by www.Keuka-studios.com
Photography by Paul Dyer
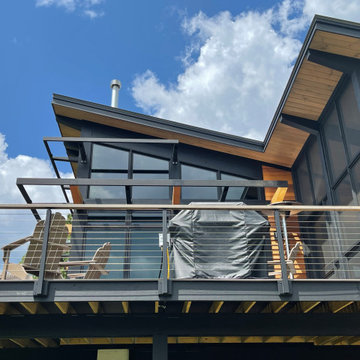
Screened porch with integrated deck and timber frame entry.
Inspiration för en mellanstor funkis terrass längs med huset, med takförlängning och kabelräcke
Inspiration för en mellanstor funkis terrass längs med huset, med takförlängning och kabelräcke
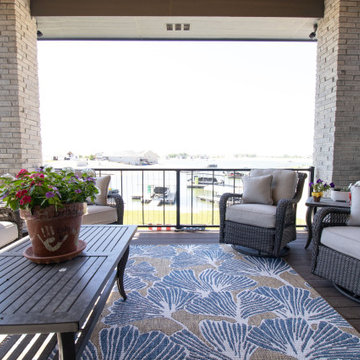
Inspiration för en funkis terrass på baksidan av huset, med takförlängning och kabelräcke
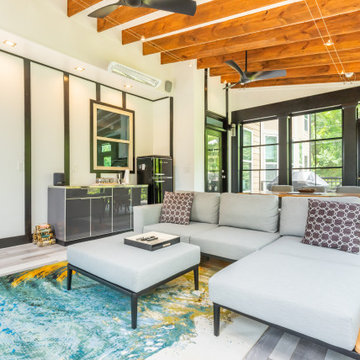
Convert the existing deck to a new indoor / outdoor space with retractable EZ Breeze windows for full enclosure, cable railing system for minimal view obstruction and space saving spiral staircase, fireplace for ambiance and cooler nights with LVP floor for worry and bug free entertainment
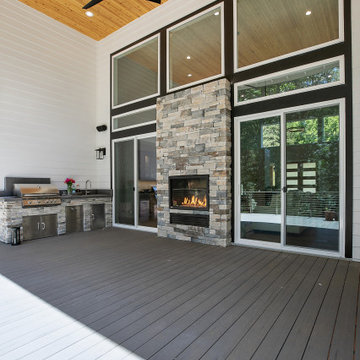
This spacious outdoor living space has everything you need to entertain. From an outdoor fireplace, built-in outdoor kitchen, and covered patio with tongue and groove ceiling and ceiling fan. This stone fireplace is double-sided from the main floor great room. Patio slider doors flank the fireplace and make it easy to transition from indoor to outdoor living. This outdoor space is an inviting space to enjoy the beauty of nature.
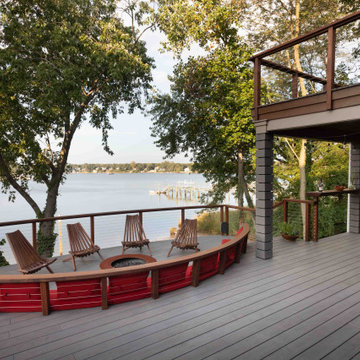
The goal of this project was to create an entertainment area in which to relax and enjoy the water view.
The upper level, waterproofed with EPDM roofing, provides a covered area for the table and chairs. The ceiling is meranti with recessed lights and a paddle fan.
Two steps lead down from the main level to a seating area with a curved bench and slatted lounge chairs that surround a fire pit. This configuration also lowers the line of sight to the water.
A live edge cypress slab is incorporated into the design as a bar top.
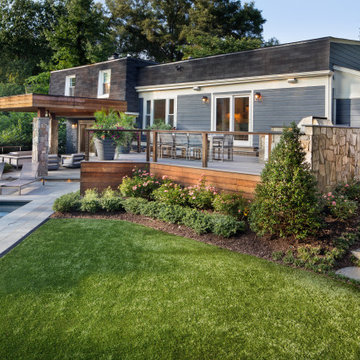
Outdoor Landscaping with pool and twilight
Idéer för att renovera en funkis terrass på baksidan av huset, med utekök, takförlängning och kabelräcke
Idéer för att renovera en funkis terrass på baksidan av huset, med utekök, takförlängning och kabelräcke
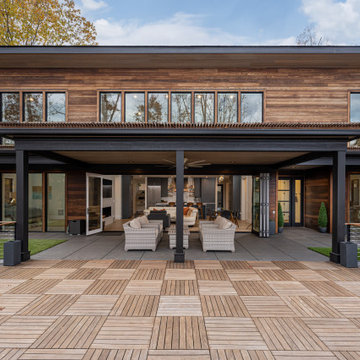
Bild på en liten funkis terrass på baksidan av huset, med takförlängning och kabelräcke
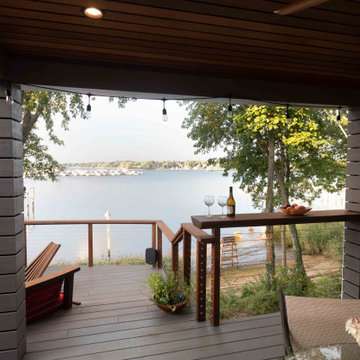
Two steps lead down from the main level to a seating area with a curved bench and slatted lounge chairs that surround a fire pit. This configuration also lowers the line of sight to the water.
A live edge cypress slab is incorporated into the design as a bar top.
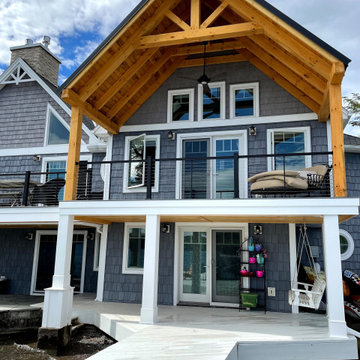
Deck addition wirth Timber frame deck roof, cable rail system and underdeck drainage system
Inspiration för stora lantliga terrasser på baksidan av huset, med takförlängning och kabelräcke
Inspiration för stora lantliga terrasser på baksidan av huset, med takförlängning och kabelräcke
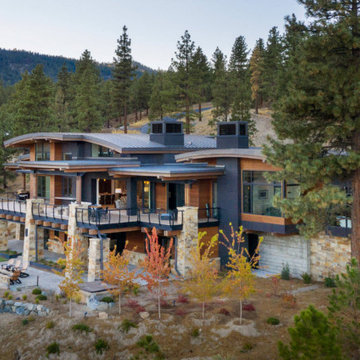
Large partially covered deck with curved cable railings and wide top rail. The deck has steel and wood beams with stone pillars.
Railings by www.Keuka-studios.com
Photography by Paul Dyer
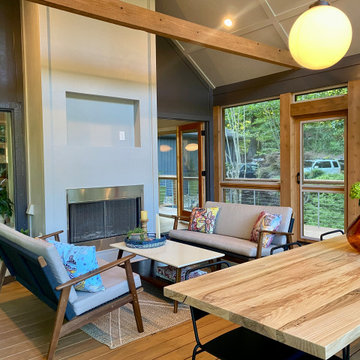
It took 3 months to complete the magnificent porch project. We removed the old decks, added deep new footings, and put a roof on the top deck. Atlanta Curb Appeal used pressure-treated lumber and cedar. This lumber is treated with a preservative at high pressure to preserve the life of the wood for decades.
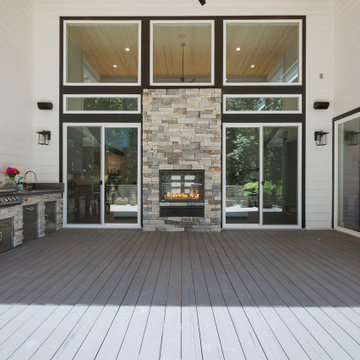
This spacious outdoor living space has everything you need to entertain. From an outdoor fireplace, built-in outdoor kitchen, and covered patio with tongue and groove ceiling and ceiling fan. This stone fireplace is double-sided from the main floor great room. Patio slider doors flank the fireplace and make it easy to transition from indoor to outdoor living. This outdoor space is an inviting space to enjoy the beauty of nature.
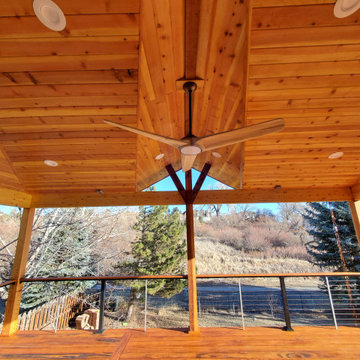
The needs for this project included an expansive outdoor space that provides an unobstructed view of the open space behind the home while also being able to enjoy the sunny Colorado weather. Through an in depth design process the decision to use Tigerwood, a hardwood decking, was established. Tigerwood provides a long lasting decking option that looks beautiful and absorbs wear and tear much better than its softwood and composite counterparts.
For the roof it was decided that a timber frame design with cedar tongue and groove would be the best duo for form, function, and aesthetics. This allowed for multiple lights, outlets, and a ceiling fan to be integrated into the design.
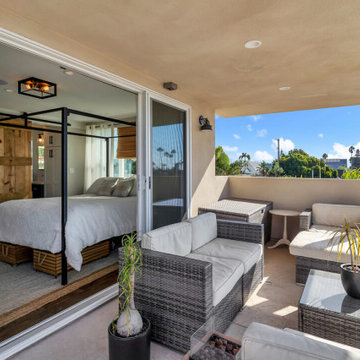
A balcony attached to the master bedroom allows the occupant to admire the scenery around them.
Exempel på en liten eklektisk terrass insynsskydd, med takförlängning och kabelräcke
Exempel på en liten eklektisk terrass insynsskydd, med takförlängning och kabelräcke
195 foton på terrass, med takförlängning och kabelräcke
5