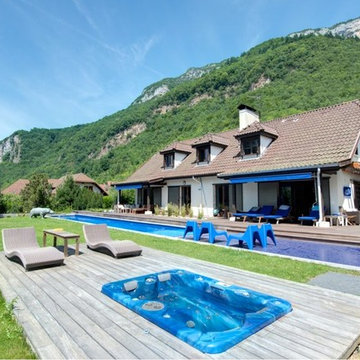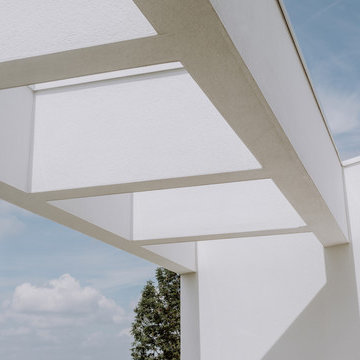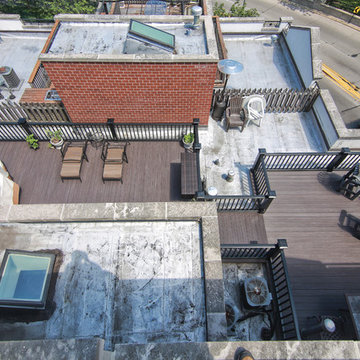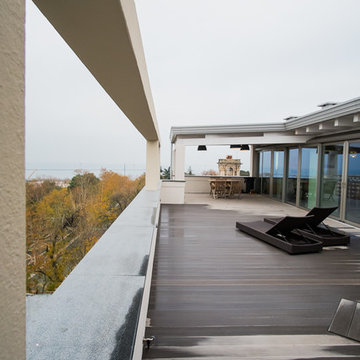253 foton på terrass, med utedusch
Sortera efter:
Budget
Sortera efter:Populärt i dag
121 - 140 av 253 foton
Artikel 1 av 3
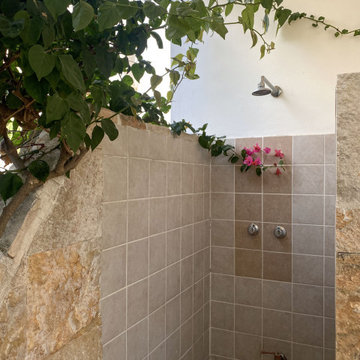
Inspiration för medelhavsstil terrasser längs med huset, med utedusch och takförlängning
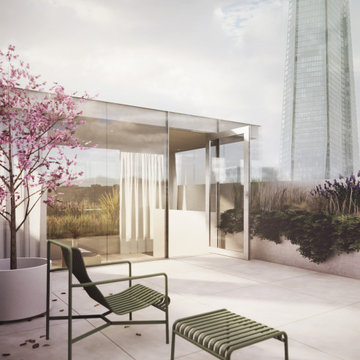
Inspiration för mellanstora moderna takterrasser, med utedusch, takförlängning och räcke i metall
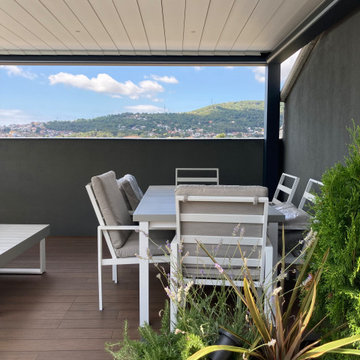
Para la creación de este espacio exterior trabajamos con materiales con poco o nulo mantenimiento. La tarima tecnológica fue el material escogido para paredes y suelo.
La pérgola bioclimática de aluminio aporta el refugio necesario para el sol y la lluvia.
Un sofá tres piezas para disfrutar de las puestas de sol y quizás unas copas para acompañar el momento.
Imprescindible las tumbonas en la zona de césped artificial y una espectacular ducha inox 316 para refrescarse.
Las jardineras de plástico termo-rotacional y una variedad de plantas de bajo consumo cierran el proyecto.
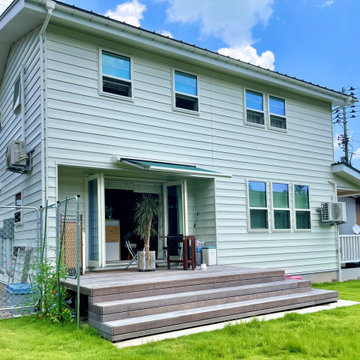
ダイニング、キッチンのオープンウィン外に広がるウッドデッキ。
オーニングがあるので出して、オープンカフェのようにして使うのもいいですね。
庭にそのまま出れるので、ペットを遊ばせるのを見たり色々できます。
Exempel på en amerikansk terrass på baksidan av huset, med utedusch, markiser och räcke i trä
Exempel på en amerikansk terrass på baksidan av huset, med utedusch, markiser och räcke i trä
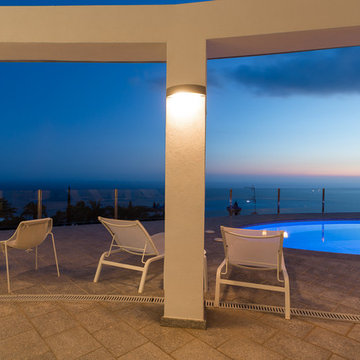
Home & Haus Homestaging & Fotografía
La luz interior de la casa contrarresta el principio de oscuridad de la puesta de sol. Tantos tonos de azul y rojo...
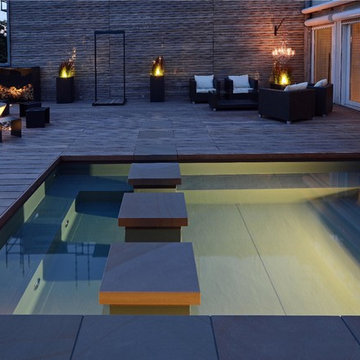
Fotograf: Manuel Sauer
Exempel på en mellanstor modern terrass längs med huset, med utedusch och markiser
Exempel på en mellanstor modern terrass längs med huset, med utedusch och markiser
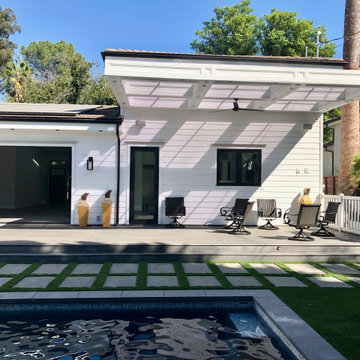
Pool Builder in Los Angeles
Idéer för en mellanstor modern terrass på baksidan av huset, med utedusch, en pergola och räcke i trä
Idéer för en mellanstor modern terrass på baksidan av huset, med utedusch, en pergola och räcke i trä
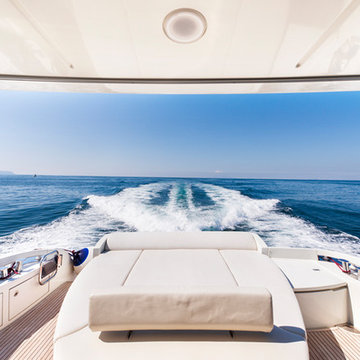
Vista esterni | External view
Foto på en stor funkis terrass, med utedusch och takförlängning
Foto på en stor funkis terrass, med utedusch och takförlängning
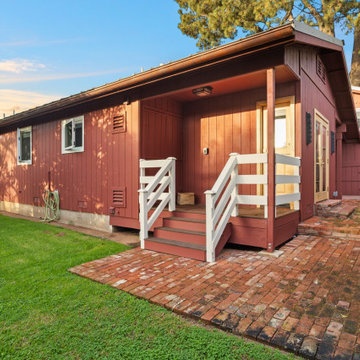
The transformation of this ranch-style home in Carlsbad, CA, exemplifies a perfect blend of preserving the charm of its 1940s origins while infusing modern elements to create a unique and inviting space. By incorporating the clients' love for pottery and natural woods, the redesign pays homage to these preferences while enhancing the overall aesthetic appeal and functionality of the home. From building new decks and railings, surf showers, a reface of the home, custom light up address signs from GR Designs Line, and more custom elements to make this charming home pop.
The redesign carefully retains the distinctive characteristics of the 1940s style, such as architectural elements, layout, and overall ambiance. This preservation ensures that the home maintains its historical charm and authenticity while undergoing a modern transformation. To infuse a contemporary flair into the design, modern elements are strategically introduced. These modern twists add freshness and relevance to the space while complementing the existing architectural features. This balanced approach creates a harmonious blend of old and new, offering a timeless appeal.
The design concept revolves around the clients' passion for pottery and natural woods. These elements serve as focal points throughout the home, lending a sense of warmth, texture, and earthiness to the interior spaces. By integrating pottery-inspired accents and showcasing the beauty of natural wood grains, the design celebrates the clients' interests and preferences. A key highlight of the redesign is the use of custom-made tile from Japan, reminiscent of beautifully glazed pottery. This bespoke tile adds a touch of artistry and craftsmanship to the home, elevating its visual appeal and creating a unique focal point. Additionally, fabrics that evoke the elements of the ocean further enhance the connection with the surrounding natural environment, fostering a serene and tranquil atmosphere indoors.
The overall design concept aims to evoke a warm, lived-in feeling, inviting occupants and guests to relax and unwind. By incorporating elements that resonate with the clients' personal tastes and preferences, the home becomes more than just a living space—it becomes a reflection of their lifestyle, interests, and identity.
In summary, the redesign of this ranch-style home in Carlsbad, CA, successfully merges the charm of its 1940s origins with modern elements, creating a space that is both timeless and distinctive. Through careful attention to detail, thoughtful selection of materials, rebuilding of elements outside to add character, and a focus on personalization, the home embodies a warm, inviting atmosphere that celebrates the clients' passions and enhances their everyday living experience.
This project is on the same property as the Carlsbad Cottage and is a great journey of new and old.
Redesign of the kitchen, bedrooms, and common spaces, custom-made tile, appliances from GE Monogram Cafe, bedroom window treatments custom from GR Designs Line, Lighting and Custom Address Signs from GR Designs Line, Custom Surf Shower, and more.
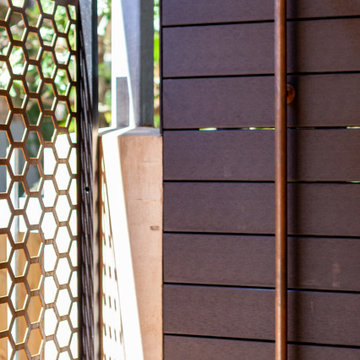
The self-watering water tank with pots attached, perfect for growing herbs and spices.
Inspiration för stora moderna terrasser på baksidan av huset, med utedusch och takförlängning
Inspiration för stora moderna terrasser på baksidan av huset, med utedusch och takförlängning
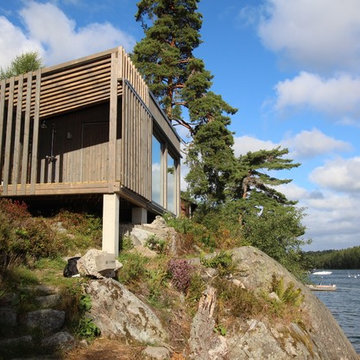
Bastuhus.Vi bygger inomhus, med badrum, kök och inbyggd förvaring. Vi tar sedan de färdiga modulerna till din tomt, lyfter dem på plats med en kran och sätter ihop dem.
Valfriheten är stor. Du kan välja ett hus i den storlek du vill ha, med ditt val av fasad, tak, material och tillval. Oavsett val blir resultatet tidlöst i ordets absoluta betydelse.
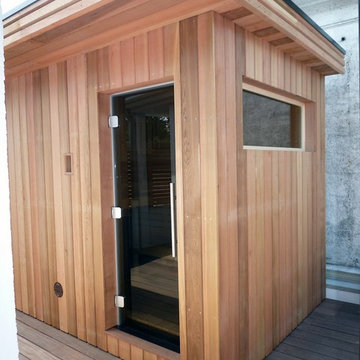
Joffrey Lebret
Inredning av en modern mellanstor takterrass, med utedusch och en pergola
Inredning av en modern mellanstor takterrass, med utedusch och en pergola
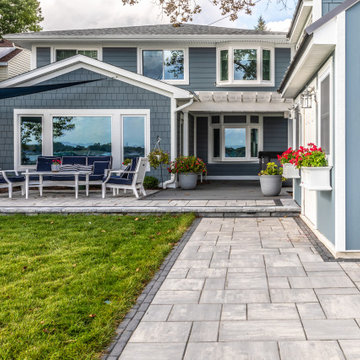
This outdoor space is enhanced with a charming stone paver pathway, bordered by lush grass, guiding the way to the newly constructed patio, seamlessly blending natural and hardscape elements for a picturesque transition.
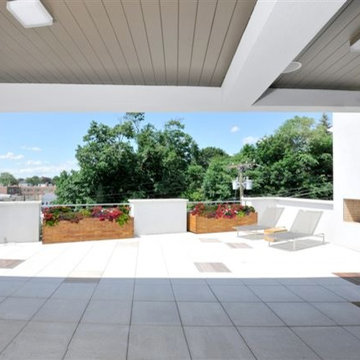
New construction project in Greenwich . Completed 2012
Inspiration för stora moderna takterrasser, med utedusch och takförlängning
Inspiration för stora moderna takterrasser, med utedusch och takförlängning
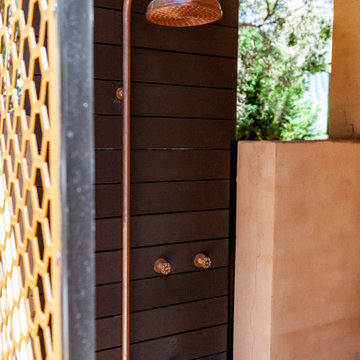
The self-watering water tank with pots attached, perfect for growing herbs and spices.
Foto på en stor funkis terrass på baksidan av huset, med utedusch och takförlängning
Foto på en stor funkis terrass på baksidan av huset, med utedusch och takförlängning
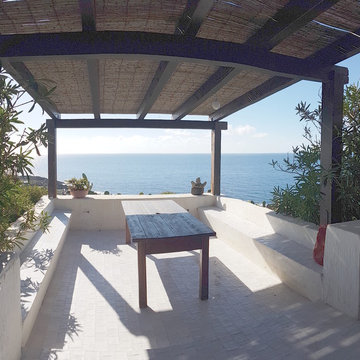
Work in progress - foto di cantiere
Idéer för att renovera en medelhavsstil terrass, med utedusch och en pergola
Idéer för att renovera en medelhavsstil terrass, med utedusch och en pergola
253 foton på terrass, med utedusch
7
