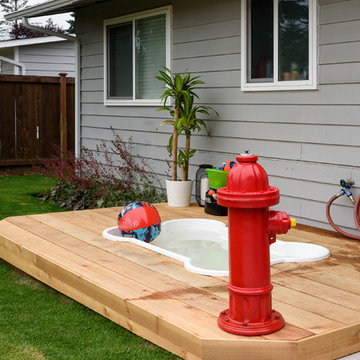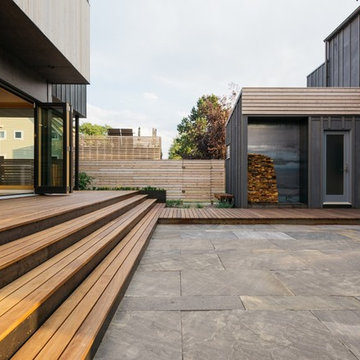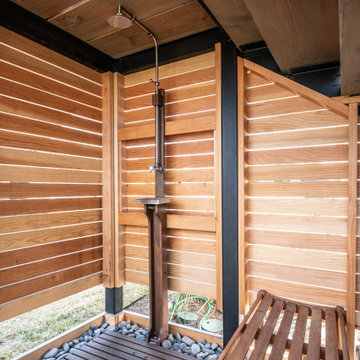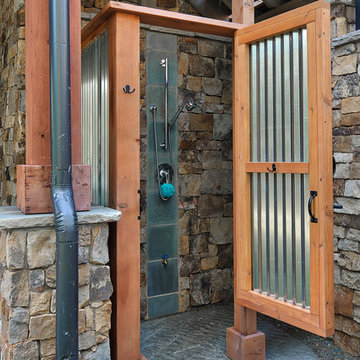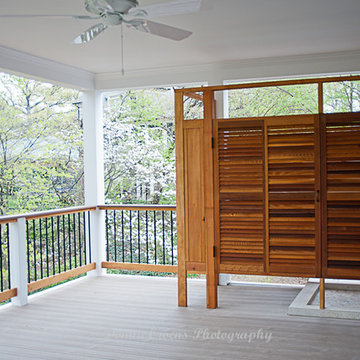974 foton på terrass, med utedusch
Sortera efter:
Budget
Sortera efter:Populärt i dag
121 - 140 av 974 foton
Artikel 1 av 3
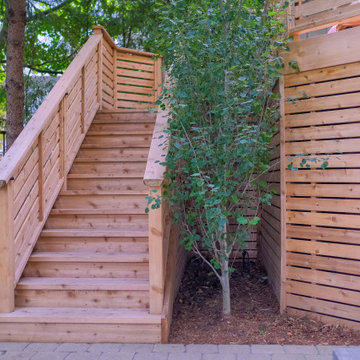
Foto på en mellanstor vintage terrass på baksidan av huset, med en pergola och räcke i trä
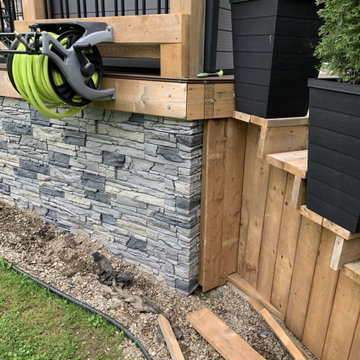
James selected GenStone's Northern Slate Stacked Stone panels, providing a simple, cost-effective solution that can be completed in a single weekend. James reports that he loves the results, and it is easy to see why.
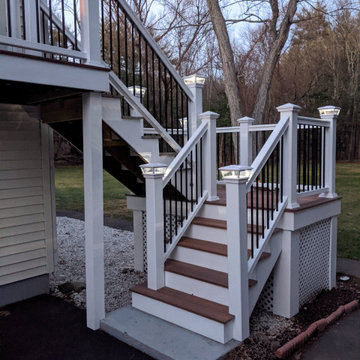
Inredning av en stor terrass på baksidan av huset, med takförlängning och räcke i flera material
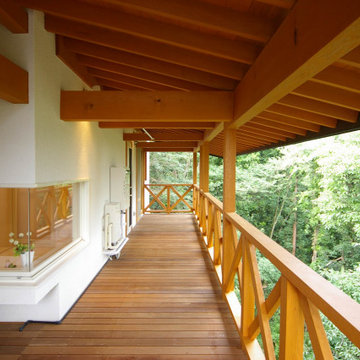
赤城山麓の深い森に面した丘陵地で暮らす大きな牧場主の住まい。南側に雑木林が広がり日暮れの後は前橋の夜景が星屑のように輝く…絶景の地である。浴室はそんな夜景を望む位置に配され、薪ストーブのある広い居間には時折り子供たちの大家族が集まり賑やかな森の宴が…。
Idéer för en stor modern terrass längs med huset, med takförlängning
Idéer för en stor modern terrass längs med huset, med takförlängning
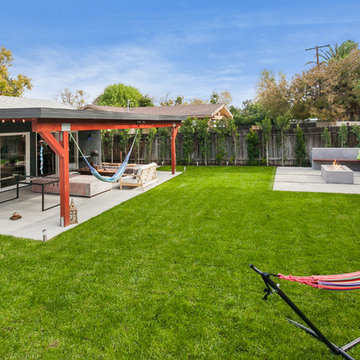
This house was only 1,100 SF with 2 bedrooms and one bath. In this project we added 600SF making it 4+3 and remodeled the entire house. The house now has amazing polished concrete floors, modern kitchen with a huge island and many contemporary features all throughout.
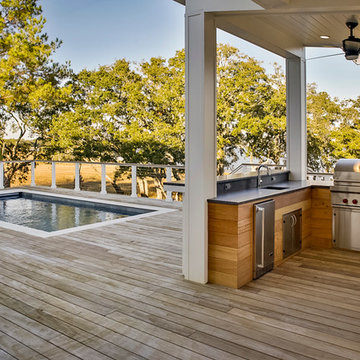
Matthew Scott Photography, INC
Foto på en stor funkis terrass på baksidan av huset, med utedusch och takförlängning
Foto på en stor funkis terrass på baksidan av huset, med utedusch och takförlängning
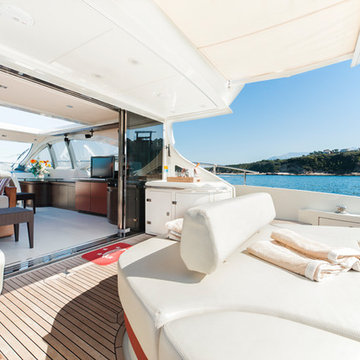
Prendisole ponte principale a poppa | Main deck sun area
Idéer för att renovera en stor funkis terrass, med utedusch
Idéer för att renovera en stor funkis terrass, med utedusch
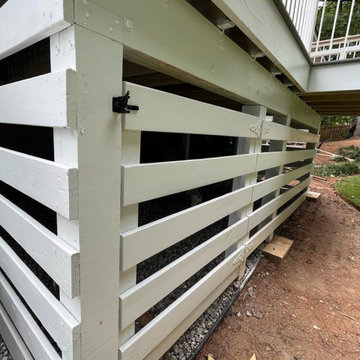
Inredning av en modern stor terrass på baksidan av huset, med takförlängning och räcke i metall
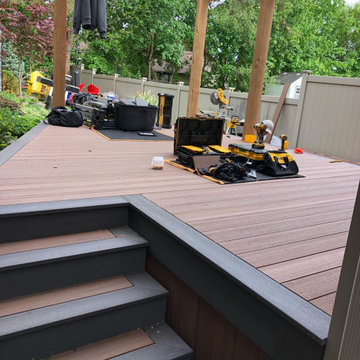
Inredning av en mellanstor terrass på baksidan av huset, med en pergola och räcke i metall
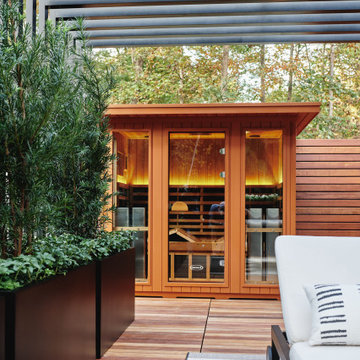
4-5 person outdoor infrared sauna from Clearlight
Idéer för mellanstora funkis takterrasser, med utedusch, en pergola och räcke i metall
Idéer för mellanstora funkis takterrasser, med utedusch, en pergola och räcke i metall
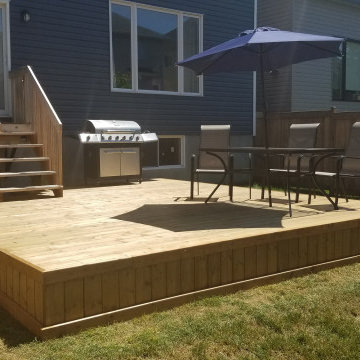
A favorite among new homeowners! We are asked for this deck design more than any other design.
Shown is a 14' x 16' main area, with a 6' x 10' section to the right of the builder deck, where the BBQ is located.
This type of deck design incorporates the builder deck (3' x 6') without the added cost of building an elevated deck to match the height, which would include railings, permits, etc.
Important to note is the skirting which not only keeps unwanted animals from making their home under your deck, but is also a nice finishing touch.
Please be sure to check with your builder as to when you are able to begin construction, as most new home builders ask that you wait at least one year after closing so final inspections can be completed by the city.
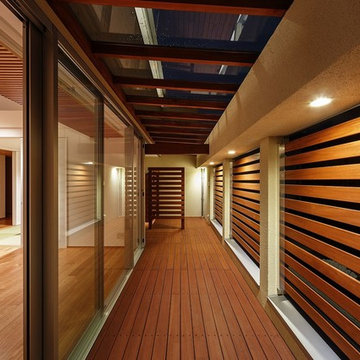
LDKの外側にあるウッドデッキテラスは広大でガラス屋根付きなので季節の良い時にはリビングルームの延長として使え、また雨の日の湿度の高い日には窓をフルオープンできて風の通りを良くすることが出来ます。
Inspiration för en stor funkis terrass
Inspiration för en stor funkis terrass
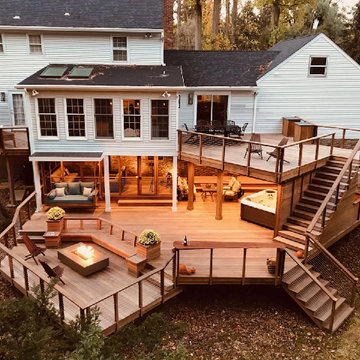
A square deck doesn’t have to be boring – just tilt the squares on an angle.
This client had a big wish list:
A screen porch was created under an existing elevated room.
A large upper deck for dining was waterproofed with EPDM roofing. This made for a large dry area on the lower deck furnished with couches, a television, spa, recessed lighting, and paddle fans.
An outdoor shower is enclosed under the stairs. For code purposes, we call it a rinsing station.
A small roof extension to the existing house provides covering and a spot for a hanging daybed.
The design also includes a live edge slab installed as a bar top at which to enjoy a casual drink while watching the children in the yard.
The lower deck leads down two more steps to the fire pit.
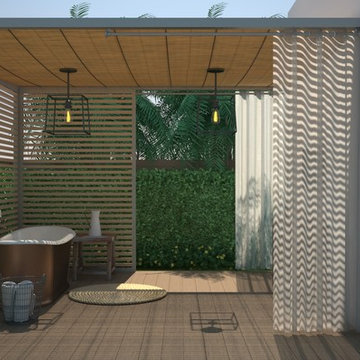
Beautiful new construction home at Key Biscayne Island to be designed inside and outside. The interiors are spectacular, but the outdoor was completely virgin and we wanted to make an oasis of entertaiment and relaxation. Here, some of the images for the outdoor design while we keep working on it.
Interiors by Maite Granda
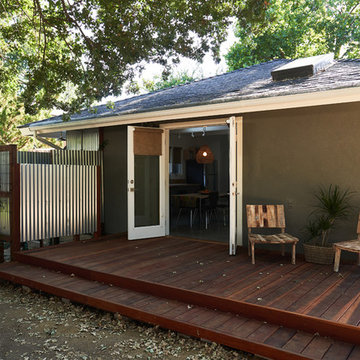
The living space opens to the outdoors with this spacious deck, shaded under a large oak tree. There's also an outdoor shower screened by corrugated metal panels.
974 foton på terrass, med utedusch
7
