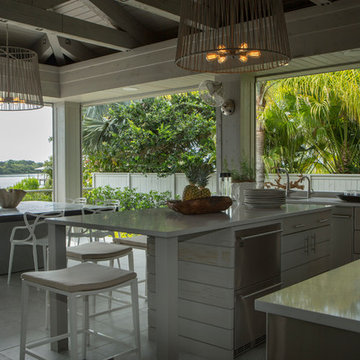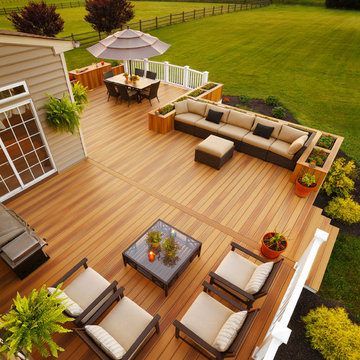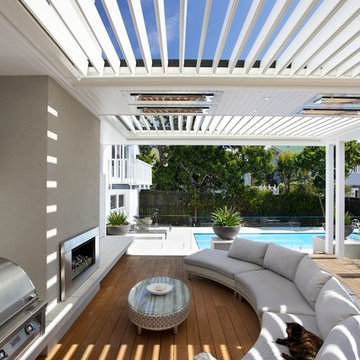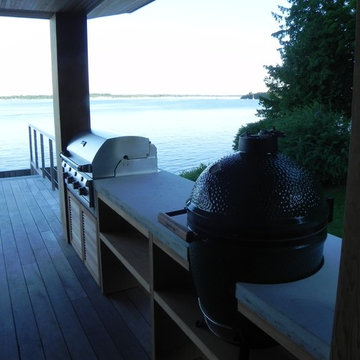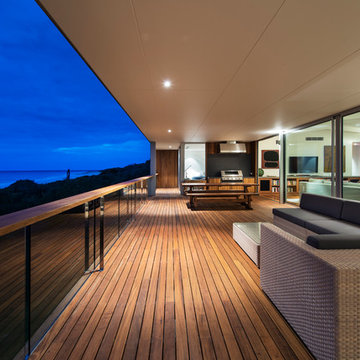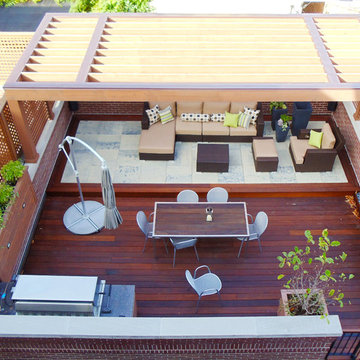7 822 foton på terrass, med utekök och brygga
Sortera efter:
Budget
Sortera efter:Populärt i dag
181 - 200 av 7 822 foton
Artikel 1 av 3
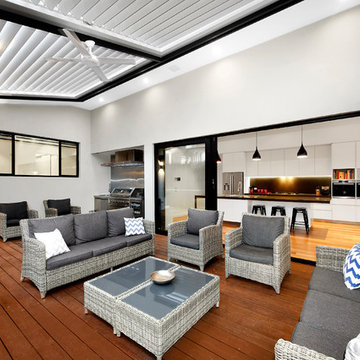
Inspiration för en stor funkis terrass längs med huset, med utekök och en pergola
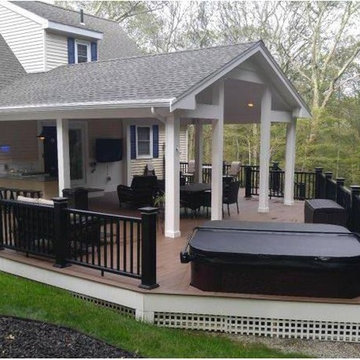
Deck and deck design in Douglas MA. with outdoor kitchen. CORE designed and completed this project. The project consists of Timbertech Antique Palm decking and Radiance railings with light post caps around the entire deck and finished with installing a hot tub.
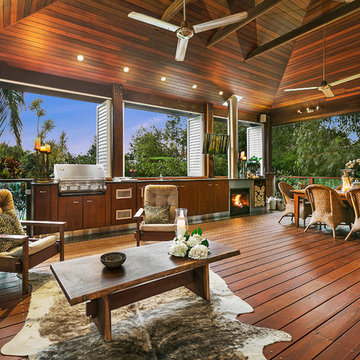
The owners of the pavilion needed protection from the weather on one side so used folding aluminum shutters with operable louvers in white.
Foto på en mellanstor vintage terrass på baksidan av huset, med utekök och takförlängning
Foto på en mellanstor vintage terrass på baksidan av huset, med utekök och takförlängning
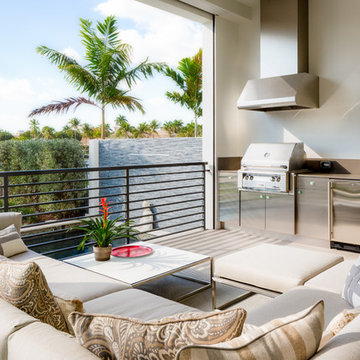
Inspiration för en mellanstor funkis terrass, med utekök och takförlängning
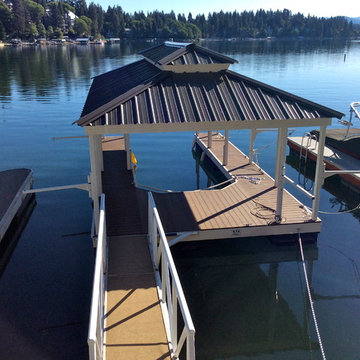
Idéer för en mellanstor amerikansk terrass på baksidan av huset, med brygga
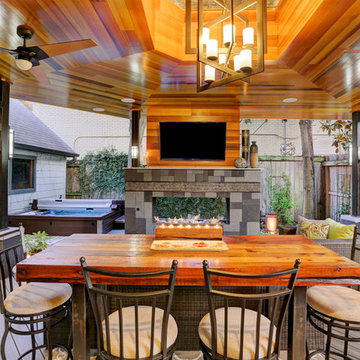
This stunning ceiling is a clear, smooth cedar with a natural finish. That finish was chosen to highlight the natural color variation in the cedar.
The ceiling was framed to allow for the change in directions of the ceiling finish. The center was vaulted for the placement of an impressive chandelier and some indirect lighting. The vaulted area is finished with decorative tin.

www.Bryanapito.com
Exempel på en liten modern takterrass, med utekök och en pergola
Exempel på en liten modern takterrass, med utekök och en pergola
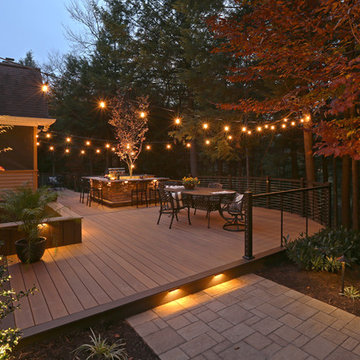
The homeowners wanted an integrated, open outdoor space for entertainment and grilling. It had to look great from the inside of their home and offer the feel of a private wooded retreat; yet be functional.
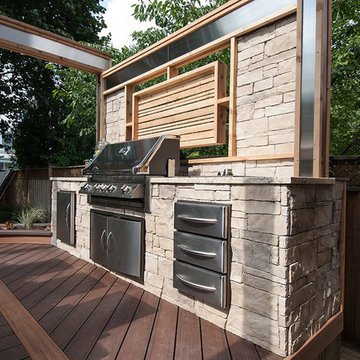
Designed by Paul Lafrance and built on HGTV's "Decked Out" episode, "The BBQ Deck".
Idéer för mellanstora vintage terrasser på baksidan av huset, med utekök
Idéer för mellanstora vintage terrasser på baksidan av huset, med utekök
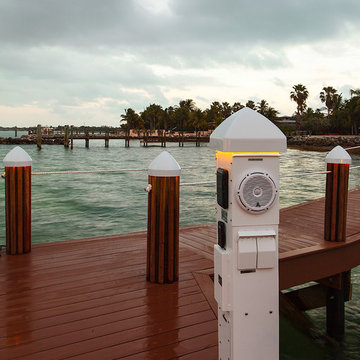
Thank you to D'Asign Source for providing images of their Music Box Dock Project using Coastal Source lighting.
Odd Duck Art Photography 2013
Foto på en stor tropisk terrass på baksidan av huset, med brygga
Foto på en stor tropisk terrass på baksidan av huset, med brygga
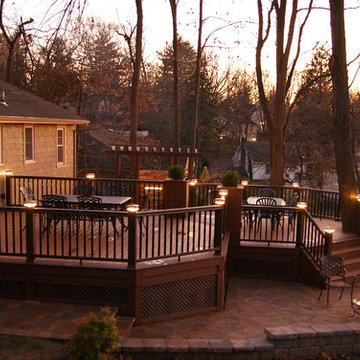
Multiple levels create different vignettes for family and guests to spread out into. It also creates lots of opportunities for decorating the space on this PVC deck with double picture frame border and surrounding hardscape patios and seat walls. Stairs cascade down to lower level. Deck has solid skirting facing patio. The lighted rails in concert with the liquid light of the water fall give a special night time ambiance to this space
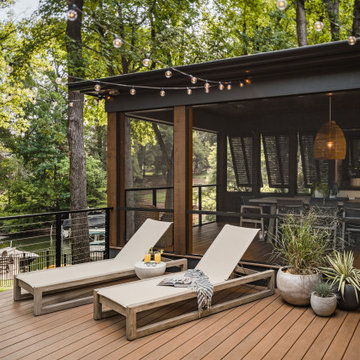
The outdoor sundeck leads off of the indoor living room and is centered between the outdoor dining room and outdoor living room. The 3 distinct spaces all serve a purpose and all flow together and from the inside. String lights hung over this space bring a fun and festive air to the back deck.

Boat House
Bild på en rustik terrass på baksidan av huset, med brygga och en pergola
Bild på en rustik terrass på baksidan av huset, med brygga och en pergola
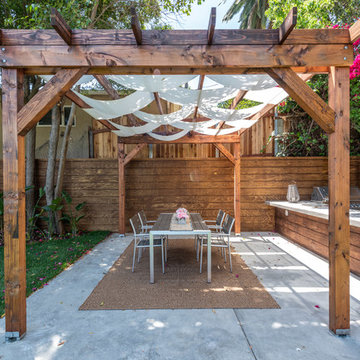
Located in Studio City's Wrightwood Estates, Levi Construction’s latest residency is a two-story mid-century modern home that was re-imagined and extensively remodeled with a designer’s eye for detail, beauty and function. Beautifully positioned on a 9,600-square-foot lot with approximately 3,000 square feet of perfectly-lighted interior space. The open floorplan includes a great room with vaulted ceilings, gorgeous chef’s kitchen featuring Viking appliances, a smart WiFi refrigerator, and high-tech, smart home technology throughout. There are a total of 5 bedrooms and 4 bathrooms. On the first floor there are three large bedrooms, three bathrooms and a maid’s room with separate entrance. A custom walk-in closet and amazing bathroom complete the master retreat. The second floor has another large bedroom and bathroom with gorgeous views to the valley. The backyard area is an entertainer’s dream featuring a grassy lawn, covered patio, outdoor kitchen, dining pavilion, seating area with contemporary fire pit and an elevated deck to enjoy the beautiful mountain view.
Project designed and built by
Levi Construction
http://www.leviconstruction.com/
Levi Construction is specialized in designing and building custom homes, room additions, and complete home remodels. Contact us today for a quote.
7 822 foton på terrass, med utekök och brygga
10
