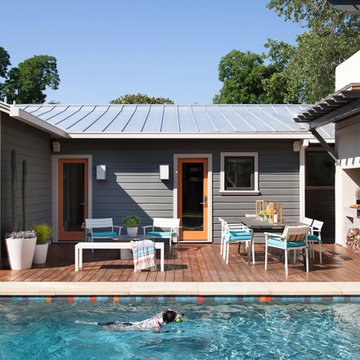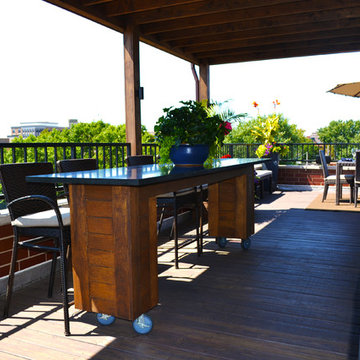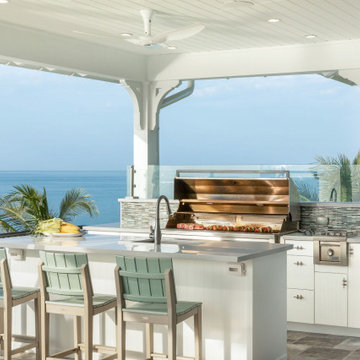7 553 foton på terrass, med utekök och en eldstad
Sortera efter:
Budget
Sortera efter:Populärt i dag
1 - 20 av 7 553 foton
Artikel 1 av 3

Duralife Siesta Decking, Golden Teak
Bild på en stor vintage terrass på baksidan av huset, med utekök
Bild på en stor vintage terrass på baksidan av huset, med utekök

Jimmy White Photography
Klassisk inredning av en stor terrass på baksidan av huset, med utekök och takförlängning
Klassisk inredning av en stor terrass på baksidan av huset, med utekök och takförlängning

TREX Pergolas can look just like wood but perform much better for a maintenance free experience for years. Although there are standard kits like 12' x 16' (etc), we can also custom design something totally unique to you!
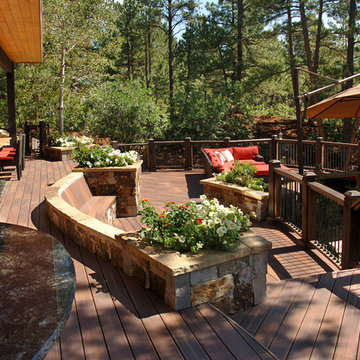
This wooded deck retreat features composite decking material by Fiberon, shown here in the Horizon line in 'Ipe'. The Ipe color reflects the beauty of natural and exotic hardwoods, complete with subtle streaking and varied wood grain patterns. Fiberon hidden fasteners were also used to create a polished, seamless deck surface.

An intimate park-like setting with low-maintenance materials replaced an aging wooden rooftop deck at this Bucktown home. Three distinct spaces create a full outdoor experience, starting with a landscaped dining area surrounded by large trees and greenery. The illusion is that of a secret garden rather than an urban rooftop deck.
A sprawling green area is the perfect spot to soak in the summer sun or play an outdoor game. In the front is the main entertainment area, fully outfitted with a louvered roof, fire table, and built-in seating. The space maintains the atmosphere of a garden with shrubbery and flowers. It’s the ideal place to host friends and family with a custom kitchen that is complete with a Big Green Egg and an outdoor television.

Foto på en mellanstor rustik terrass på baksidan av huset, med en eldstad och en pergola

Ground view of deck. Outwardly visible structural elements are wrapped in pVC. Photo Credit: Johnna Harrison
Klassisk inredning av en stor terrass på baksidan av huset, med utekök och en pergola
Klassisk inredning av en stor terrass på baksidan av huset, med utekök och en pergola

Another view of the deck roof. A bit of an engineering challenge but it pays off.
Inspiration för en stor lantlig terrass på baksidan av huset, med en eldstad, takförlängning och räcke i trä
Inspiration för en stor lantlig terrass på baksidan av huset, med en eldstad, takförlängning och räcke i trä

Even before the pool was installed the backyard was already a gourmet retreat. The premium Delta Heat built-in barbecue kitchen complete with sink, TV and hi-boy serving bar is positioned conveniently next to the pergola lounge area.

The owner wanted to add a covered deck that would seamlessly tie in with the existing stone patio and also complement the architecture of the house. Our solution was to add a raised deck with a low slope roof to shelter outdoor living space and grill counter. The stair to the terrace was recessed into the deck area to allow for more usable patio space. The stair is sheltered by the roof to keep the snow off the stair.
Photography by Chris Marshall

The outdoor dining room leads off the indoor kitchen and dining space. A built in grill area was a must have for the client. The table comfortably seats 8 with plenty of circulation space for everyone to move around with ease. A fun, contemporary tile was used around the grill area to add some visual texture to the space.
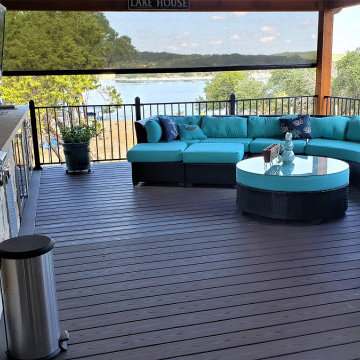
For the deck of this outdoor living combination space, we used AZEK’s low-maintenance synthetic decking in the Island Oak color. We used that same decking material for the hot tub deck as well. The decks and the patio are all bordered with black Fortress iron railing.

Tony Soluri Photography
Inspiration för en funkis terrass på baksidan av huset, med utekök
Inspiration för en funkis terrass på baksidan av huset, med utekök
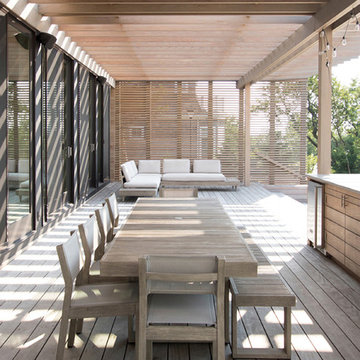
Photographer: © Resolution: 4 Architecture
Idéer för en skandinavisk terrass, med utekök och en pergola
Idéer för en skandinavisk terrass, med utekök och en pergola
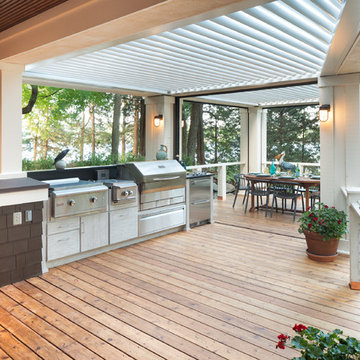
Idéer för stora maritima terrasser på baksidan av huset, med utekök och en pergola
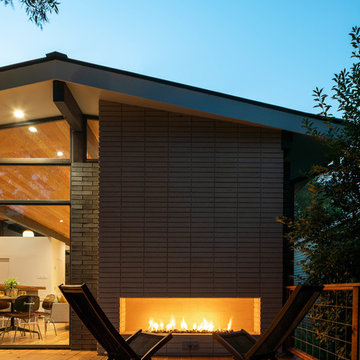
Photo: Roy Aguilar
Idéer för att renovera en stor retro terrass på baksidan av huset, med en eldstad
Idéer för att renovera en stor retro terrass på baksidan av huset, med en eldstad

The upper deck includes Ipe flooring, an outdoor kitchen with concrete countertops, and panoramic doors that provide instant indoor/outdoor living. Waterfall steps lead to the lower deck's artificial turf area. The ground level features custom concrete pavers, fire pit, open framed pergola with day bed and under decking system.
7 553 foton på terrass, med utekök och en eldstad
1
