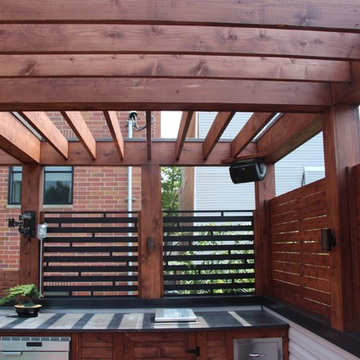1 756 foton på terrass, med utekök och en pergola
Sortera efter:
Budget
Sortera efter:Populärt i dag
141 - 160 av 1 756 foton
Artikel 1 av 3
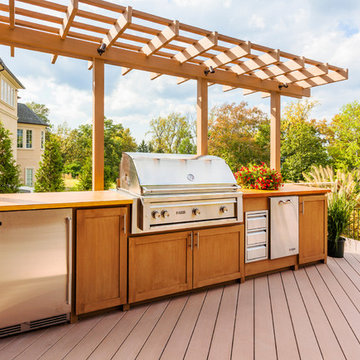
Klassisk inredning av en stor terrass på baksidan av huset, med utekök och en pergola
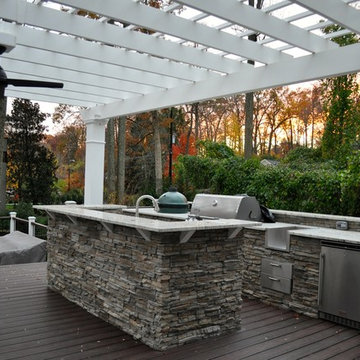
Ground view of deck. Outwardly visible structural elements are wrapped in pVC. Photo Credit: Johnna Harrison
Inredning av en klassisk stor terrass på baksidan av huset, med utekök och en pergola
Inredning av en klassisk stor terrass på baksidan av huset, med utekök och en pergola
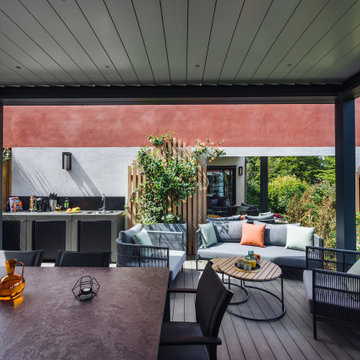
création d'une terrasse sur mesure avec un travail important pour aménager un espace salle à manger à l'abris du soleil. Installation d'une pergola design au multiples fonctionnalités, s'incline en fonction des rayons du soleil grâce à ses détecteurs.
Du mobilier outdoor au couleurs fines minutieusement choisies et l'installation d'un miroir pour un effet de profondeur et un agrandissement de l'espace de vie.
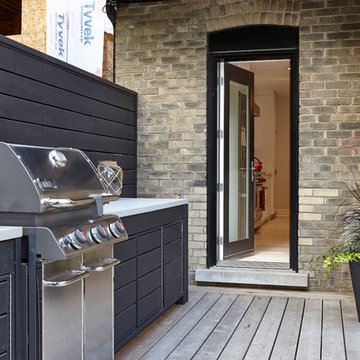
BBQ and Stove access with ease is critical to pulling off the best meal for your guests. Converting a window to a door allows for this seamless flow.
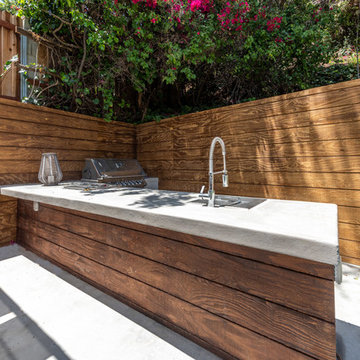
Located in Studio City's Wrightwood Estates, Levi Construction’s latest residency is a two-story mid-century modern home that was re-imagined and extensively remodeled with a designer’s eye for detail, beauty and function. Beautifully positioned on a 9,600-square-foot lot with approximately 3,000 square feet of perfectly-lighted interior space. The open floorplan includes a great room with vaulted ceilings, gorgeous chef’s kitchen featuring Viking appliances, a smart WiFi refrigerator, and high-tech, smart home technology throughout. There are a total of 5 bedrooms and 4 bathrooms. On the first floor there are three large bedrooms, three bathrooms and a maid’s room with separate entrance. A custom walk-in closet and amazing bathroom complete the master retreat. The second floor has another large bedroom and bathroom with gorgeous views to the valley. The backyard area is an entertainer’s dream featuring a grassy lawn, covered patio, outdoor kitchen, dining pavilion, seating area with contemporary fire pit and an elevated deck to enjoy the beautiful mountain view.
Project designed and built by
Levi Construction
http://www.leviconstruction.com/
Levi Construction is specialized in designing and building custom homes, room additions, and complete home remodels. Contact us today for a quote.
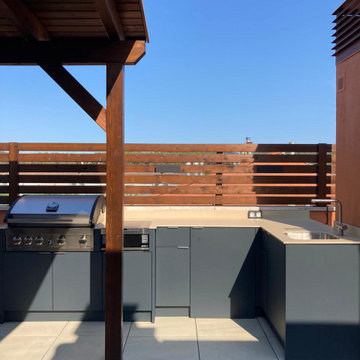
Tucked in between pillars and in an L-shape to optimize the available space. Anthracite grey cabinets and Basalt Beige Neolith tops. This outdoor kitchen is fully equipped with a large barbecue, side burner and sink. It definitely has all the bells and whistles.
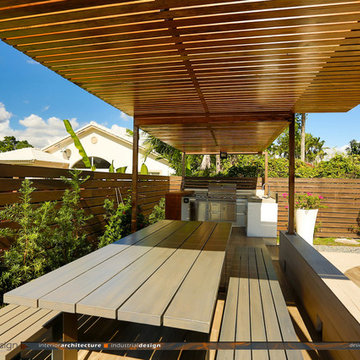
Raised Pool deck with Aluminum /wood custom designed Gazebo.
Outdoor kitchen BBQ area.
Iksanova Photo
Idéer för en mellanstor modern terrass på baksidan av huset, med utekök och en pergola
Idéer för en mellanstor modern terrass på baksidan av huset, med utekök och en pergola
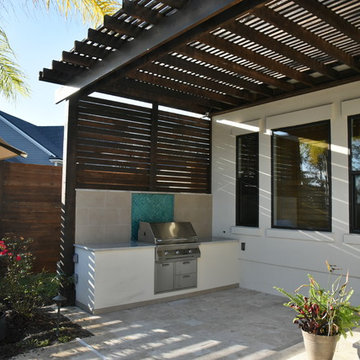
Modern inredning av en terrass på baksidan av huset, med utekök och en pergola

Client had an existing deck and pergola off of the back of their home that was not properly built in the original construction. This caused sagging of some of the support beams and overall an unsafe structure.
In order to give this a thicker and better look, we used 6X6 beams (instead of 4x4's) and properly bolted all members so that the structure did not move.
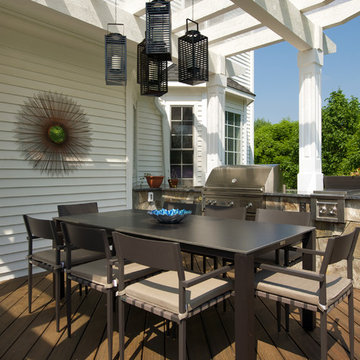
This client had this gorgeous deck and patio installed and wanted to them designed to provide her family with a lot of usable options. She wanted a space that her large family could enjoy on a daily basis during warm weather months. She also wanted a space elegant and functional enough to allow her husband to host get-togethers for colleagues and clients. The main challenges were the two columns that were incorporated into the deck in order to hold up the pergola and the long narrow space that is lower patio. We used the columns on the deck to our advantage, placing an outdoor sectional against it to create formal division between the lounging and dining area. We also created multiple small conversations areas by adding four stools/accent tables that could be moved around and adding the ottoman to create a bench style sectional facing an additional sofa to the side of the deck. On the patio we created one large seating area but added ottomans and a bench as coffee tables for larger gatherings and additional seating for smaller conversation areas. The client wanted to take full advantage of the beautiful new fire-pit so we found three rounded sofas to accentuate the shape of the fire-pit and the patio area. We added console tables and accessorized them the way we would accessorize any indoor room. Durable but sophisticated indoor/outdoor art on the walls, vases, plants, outdoor lamps and additional accessories give this space a very finished, living space feel.
Photography by Tinius Photography
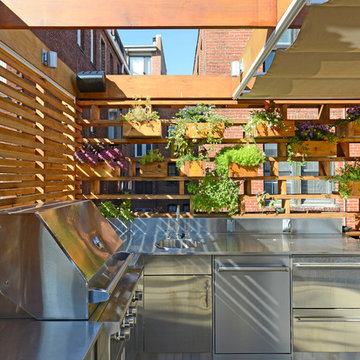
http://www.architextual.com/built-work#/2013-11/
A view of the stainless steel outdoor kitchen.
Photography:
michael k. wilkinson
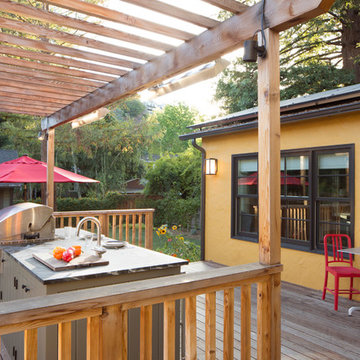
Read all about this family-friendly remodel on our blog: http://jeffkingandco.com/from-the-contractors-bay-area-remodel/.
Architect: Steve Swearengen, AIA | the Architects Office /
Photography: Paul Dyer
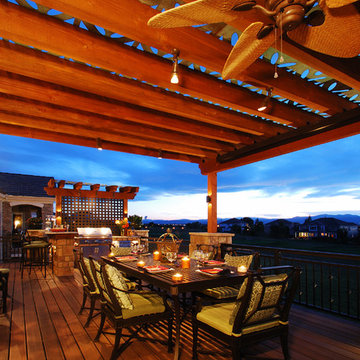
There's plenty of room to entertain guests up here! This deck is spacious and the views are unreal.
Exempel på en stor amerikansk terrass, med utekök och en pergola
Exempel på en stor amerikansk terrass, med utekök och en pergola
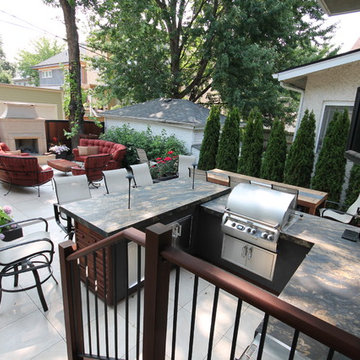
Custom everything! handmade fire dining table, custom ipe bar, contour bench, powder coated aluminum trellis,
Donald Maldonado
Inspiration för stora moderna terrasser på baksidan av huset, med utekök och en pergola
Inspiration för stora moderna terrasser på baksidan av huset, med utekök och en pergola
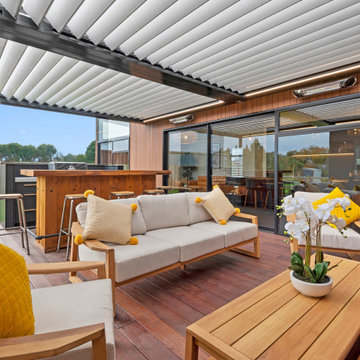
Great for entertaining, a big kwila deck and outdoor room with a view to the mountains.
Inspiration för en stor funkis terrass på baksidan av huset, med utekök och en pergola
Inspiration för en stor funkis terrass på baksidan av huset, med utekök och en pergola
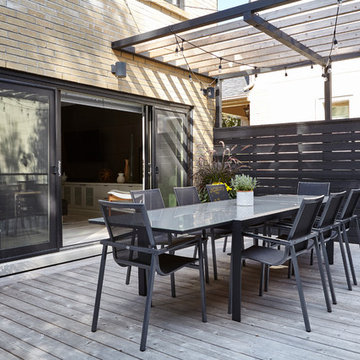
New 12ft patio door (NOW OPEN!) to access a large deck with pergola and privacy screen, perfect for entertaining in class and comfort.
Exempel på en stor modern terrass på baksidan av huset, med utekök och en pergola
Exempel på en stor modern terrass på baksidan av huset, med utekök och en pergola
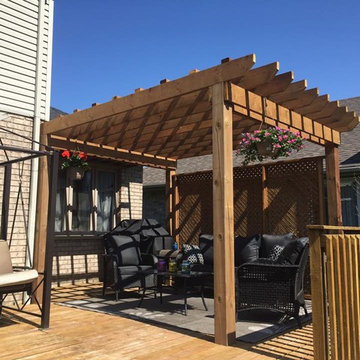
Bild på en stor vintage terrass på baksidan av huset, med utekök och en pergola
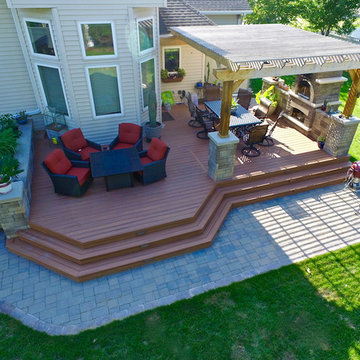
Harold Cross
This spacious deck north of Des Moines in Ames features low-maintenance, Trex Transcend decking. Stairs wrap around the full front edge of the bayed deck, with a Belgard Urbana hardscaped landing easing the transition to the backyard. A cedar pergola sits over a portion of the deck and Belgard Tandem Wall columns and a planter box define the ares of the deck nicely.
A Belgard Pizza Oven is the cooking centerpiece of this space. We integrated Belgard’s Tandem Wall stone into the pergola columns to provide more countertop space for this outdoor kitchen area. Lots of outdoor lighting on this space make it great for evening pizza parties.
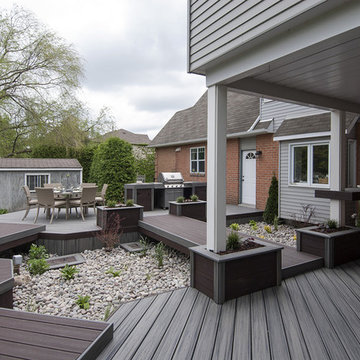
A welcoming family space with cool bridge features, outdoor dining, and a welcoming lounge zone. Designed and built by Paul Lafrance Design.
Idéer för att renovera en mellanstor funkis terrass på baksidan av huset, med utekök och en pergola
Idéer för att renovera en mellanstor funkis terrass på baksidan av huset, med utekök och en pergola
1 756 foton på terrass, med utekök och en pergola
8
