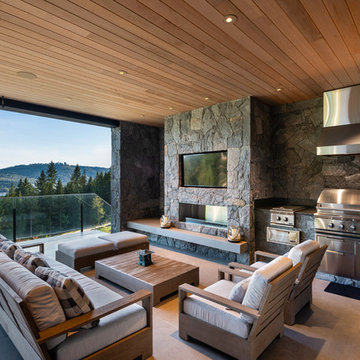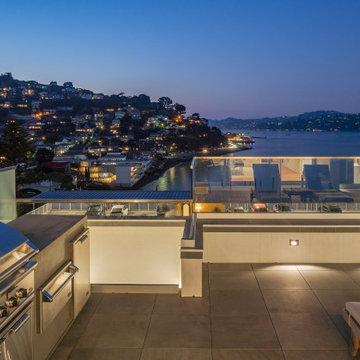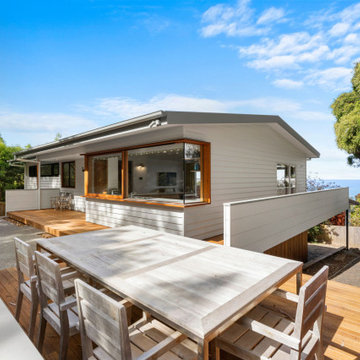649 foton på terrass, med utekök
Sortera efter:
Budget
Sortera efter:Populärt i dag
61 - 80 av 649 foton
Artikel 1 av 3
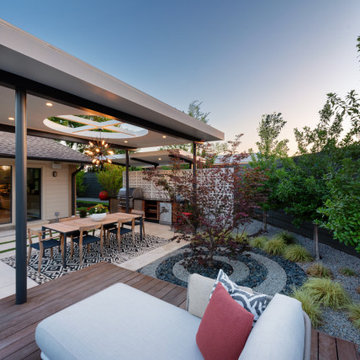
Bild på en stor funkis terrass på baksidan av huset, med utekök, en pergola och räcke i metall
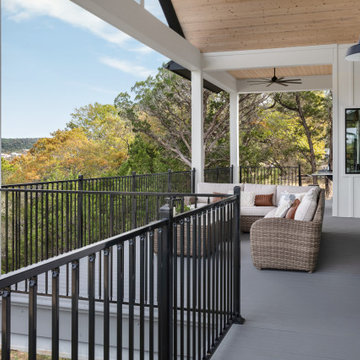
Inredning av en modern mellanstor terrass på baksidan av huset, med utekök, takförlängning och räcke i metall
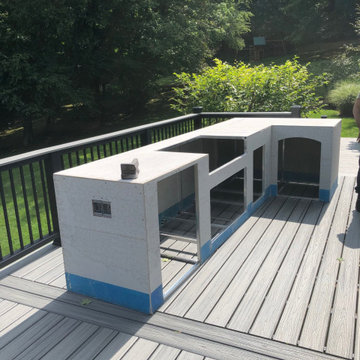
Outdoor Kitchen Design done by the Ring of Fire. Prior to adding in all appliances.
Idéer för mellanstora funkis terrasser på baksidan av huset, med utekök och räcke i trä
Idéer för mellanstora funkis terrasser på baksidan av huset, med utekök och räcke i trä
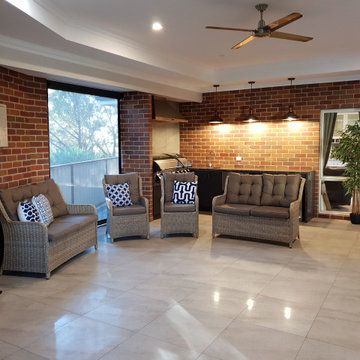
Inredning av en klassisk stor terrass på baksidan av huset, med utekök, takförlängning och räcke i metall
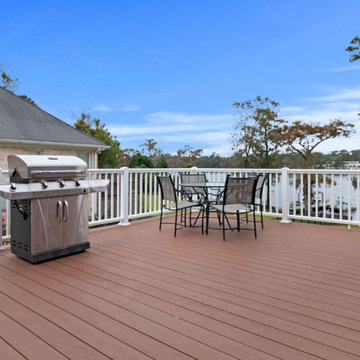
Outdoor grilling deck off the screened in porch .
Idéer för stora maritima terrasser på baksidan av huset, med utekök och räcke i trä
Idéer för stora maritima terrasser på baksidan av huset, med utekök och räcke i trä
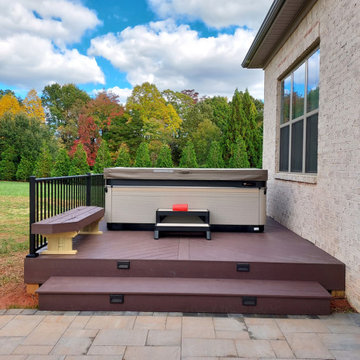
This spa deck is part of a beautiful and convenient outdoor living combination, which includes a screened in space, as well as a paver patio with outdoor kitchen. The spa deck is built with low-maintenance materials, and includes a built-in bench and riser lights for safe access after dark.
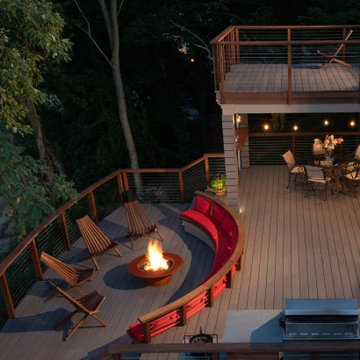
The goal of this project was to create an entertainment area in which to relax and enjoy the water view.
The upper level, waterproofed with EPDM roofing, provides a covered area for the table and chairs. The ceiling is meranti with recessed lights and a paddle fan.
Two steps lead down from the main level to a seating area with a curved bench and slatted lounge chairs that surround a fire pit. This configuration also lowers the line of sight to the water.
A live edge cypress slab is incorporated into the design as a bar top.
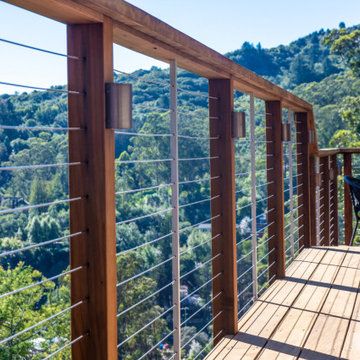
cable railing with wood cap and discreet lighting on wood deck with stunning views.
Modern inredning av en mycket stor terrass på baksidan av huset, med utekök och kabelräcke
Modern inredning av en mycket stor terrass på baksidan av huset, med utekök och kabelräcke
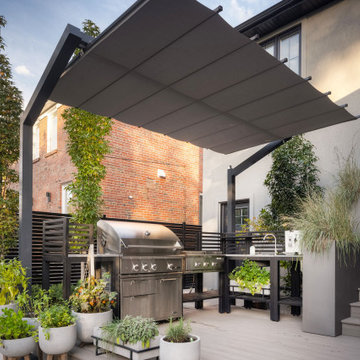
International Landscaping partnered with ShadeFX to provide shade to another beautiful outdoor kitchen in Toronto. A 12’x8’ freestanding canopy in a neutral Sunbrella Cadet Grey fabric was manufactured for the space.
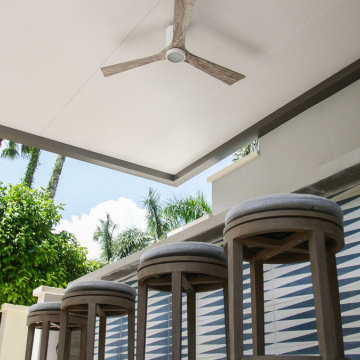
Spring in Florida brings beautiful blue skies, bright sunny days, and a strong breeze. If your home has an outdoor space with a pool and entertainment area, you might want to shelter it and your guests from the overbearing Florida sun and stormy winds with hurricane-rated pergolas for windy areas.
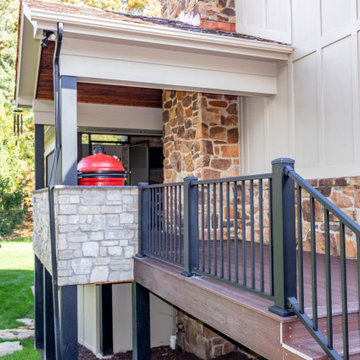
A gorgeous covered deck with a false truss and stone fireplace feature. This project includes a cedar ceiling with a custom stain, Trex composite decking, Heartlands custom screen room system, a wood burning stone fireplace with two wood storage boxes, Infratech heaters, vaulted ceilings with a cedar beam and custom truss, a finished underdeck area, custom stamped concrete, and an open deck area with Westbury railing.
The grilling area includes a Kamado joe, a Napoleon grill, a Blaze under counter refrigerator and Fire Magic cabinetry.
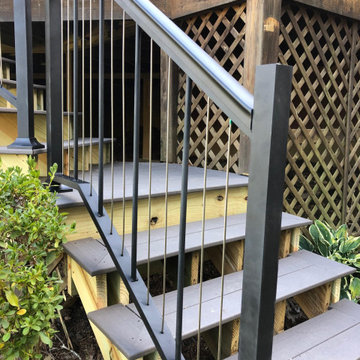
Inspiration för en stor eklektisk terrass på baksidan av huset, med utekök och räcke i metall
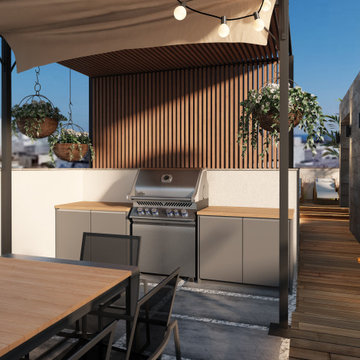
Diseño de interiorismo e infografias 3D ( renderizado ) para azotea de obra nueva. En esta imagen vemos la zona correspondiente a la cocina y zona de comedor de estilo moderno pero muy acogedor gracias a la decoración e madera que le da calidez al espacio.
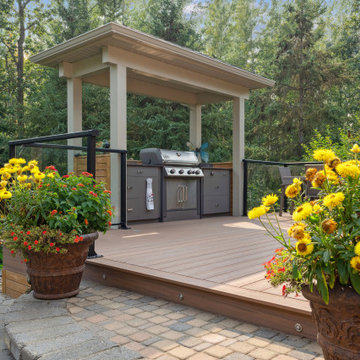
Inredning av en modern mellanstor terrass på baksidan av huset, med utekök, en pergola och räcke i metall
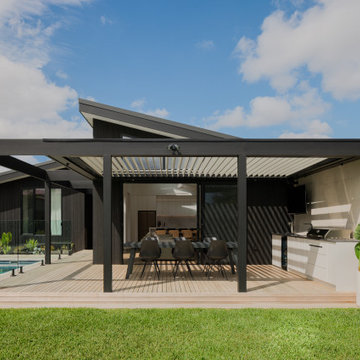
The renovation project involved transforming a traditional home into a modern masterpiece that would accommodate a growing family's needs. The focus of the renovation was to add a contemporary-style addition that would feature a pool, numerous entertaining areas, and plenty of storage space.
The addition was designed to seamlessly blend with the existing structure while providing a striking contrast with its clean lines and sleek materials. The addition's interior featured an open floor plan with large windows that let in natural light and provided stunning views of the surrounding landscape.
The pool was the centrepiece of the addition and was surrounded by a spacious deck that offered ample room for outdoor entertaining. The deck also included a covered area for shade and an outdoor kitchen for grilling and food prep.
The addition included a large family room with a fireplace and plenty of seating, perfect for gatherings and relaxation. The storage area was cleverly integrated into the design, with built-in shelves and cabinets that provided ample space for storing items out of sight.
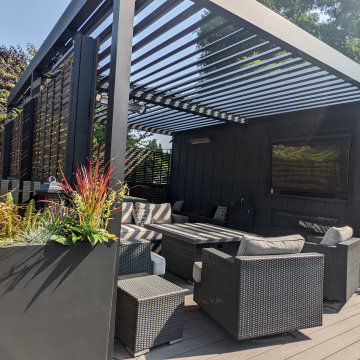
Exempel på en liten modern terrass på baksidan av huset, med utekök, en pergola och kabelräcke
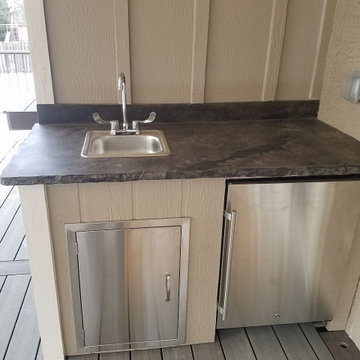
Our customers enjoy spending a lot of time outdoors grilling and entertaining. They wanted to build a deck that would enhance their lifestyle. They decided on a steel frame for it's strength and durability. Over the frame, we laid down composite decking material with a single divider board. The railing is a metal panel railing with 3" x 3" posts in an antiqued bronze color with a drink cap. When designing the deck of their dreams, the homeowners mentioned that they wanted to be able to use the deck in all types of weather. We designed a deck cover that included recessed lights, a ceiling fan, and two overhead heaters. The ceiling is made from Blue Stain tongue and groove pine. In order to make it easier to cook and entertain outside, we installed a fully-functioning sink and mini-refrigerator for them. The final product is a gorgeous outdoor living area that the homeowner uses year-round!
649 foton på terrass, med utekök
4
