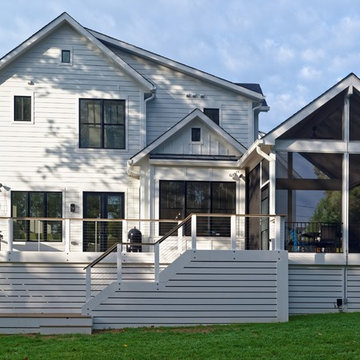6 859 foton på terrass, med utekök
Sortera efter:
Budget
Sortera efter:Populärt i dag
141 - 160 av 6 859 foton
Artikel 1 av 3
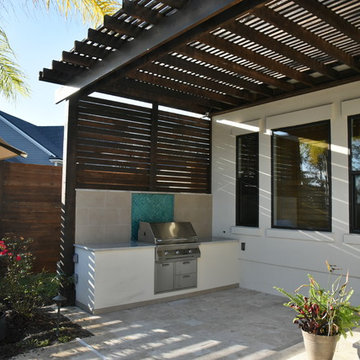
Modern inredning av en terrass på baksidan av huset, med utekök och en pergola
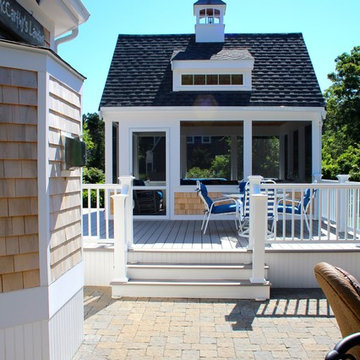
Michael Hally
Bild på en mellanstor vintage terrass på baksidan av huset, med utekök
Bild på en mellanstor vintage terrass på baksidan av huset, med utekök
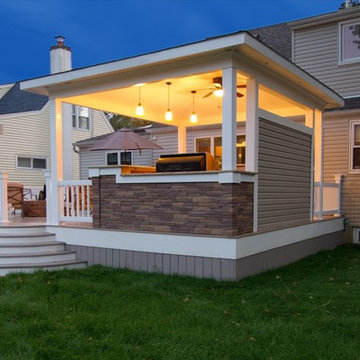
Foto på en stor terrass på baksidan av huset, med utekök och takförlängning
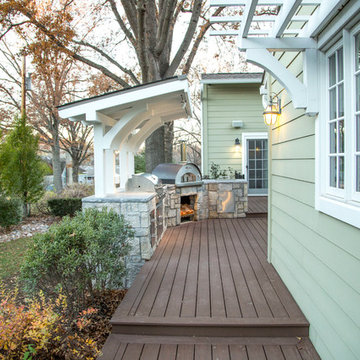
Idéer för att renovera en mellanstor vintage terrass på baksidan av huset, med utekök och en pergola
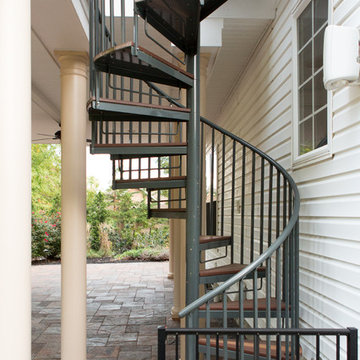
The client wanted his yard to be unique in vision. He wanted something he could enjoy year-round. A custom made deck and entertaining area was the answer. An outdoor kitchen and living area allows for more options to entertain. The patio, seat wall, and walkway was constructed using Outdoor Living by Belgard pavers and wall materials.
After photos by Tony J Photography.
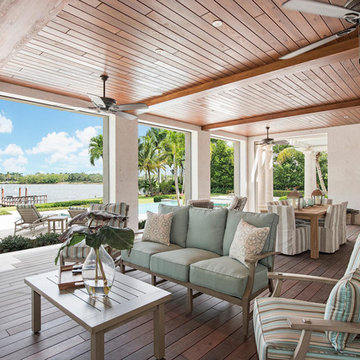
Foto på en stor maritim terrass på baksidan av huset, med takförlängning och utekök
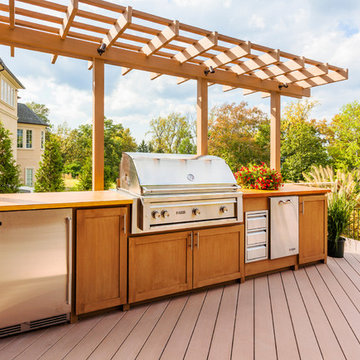
Klassisk inredning av en stor terrass på baksidan av huset, med utekök och en pergola
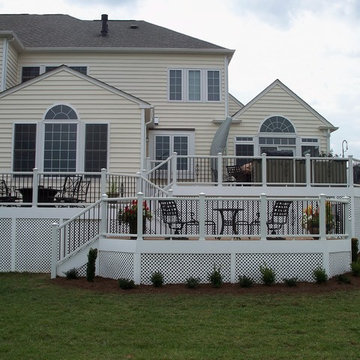
Three level deck,white lattice,white post and caps, black metal railing
Bild på en stor vintage terrass på baksidan av huset, med utekök
Bild på en stor vintage terrass på baksidan av huset, med utekök
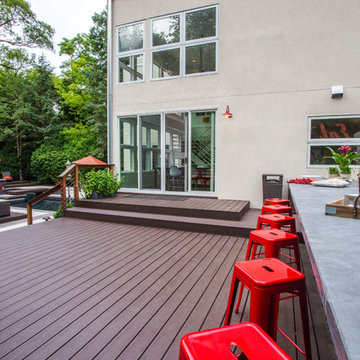
Photography by Linda Oyama Bryan
Foto på en liten funkis terrass på baksidan av huset, med utekök
Foto på en liten funkis terrass på baksidan av huset, med utekök
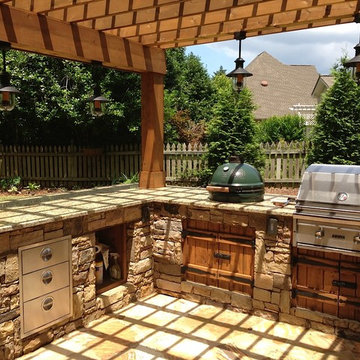
Watertight deck with arbor and flagstone patio. Features a custom kitchen with built in grill and green egg. Stone work on the bottom of the columns and kitchen.
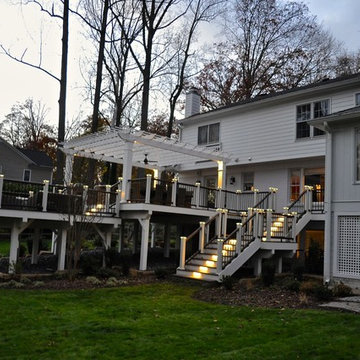
Ground view of deck. Outwardly visible structural elements are wrapped in pVC. Photo Credit: Johnna Harrison
Klassisk inredning av en stor terrass på baksidan av huset, med utekök och en pergola
Klassisk inredning av en stor terrass på baksidan av huset, med utekök och en pergola
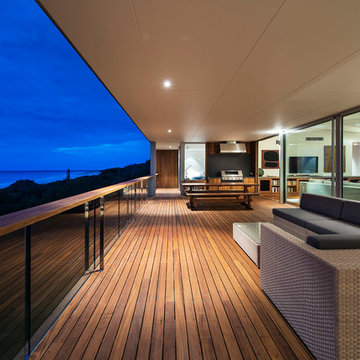
Joel Barbitta D-Max Photography
Idéer för en modern terrass på baksidan av huset, med takförlängning och utekök
Idéer för en modern terrass på baksidan av huset, med takförlängning och utekök
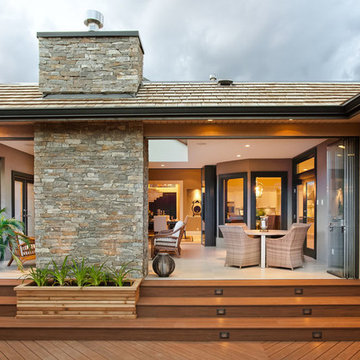
Nano doors open up from lanai onto a patio.
Klassisk inredning av en stor terrass på baksidan av huset, med utekök
Klassisk inredning av en stor terrass på baksidan av huset, med utekök
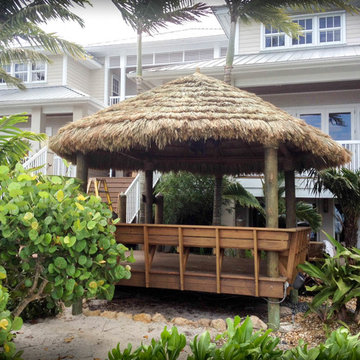
Re-thatch done on existing structure.
Idéer för tropiska terrasser på baksidan av huset, med utekök
Idéer för tropiska terrasser på baksidan av huset, med utekök
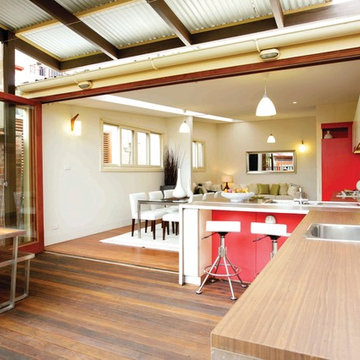
the deck
The deck is an outdoor room with a high awning roof built over. This dramatic roof gives one the feeling of being outside under the sky and yet still sheltered from the rain. The awning roof is freestanding to allow hot summer air to escape and to simplify construction. The architect designed the kitchen as a sculpture. It is also very practical and makes the most out of economical materials.
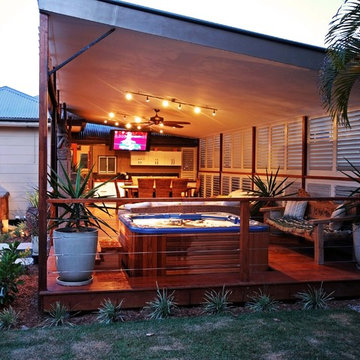
Weatherwell Aluminum shutters were used to turn this deck from an open unusable space to a private and luxurious outdoor living space with lounge area, dining area, and jacuzzi. The Aluminum shutters were used to create privacy from the next door neighbors, with the front shutters really authenticating the appearance of a true outdoor room.The outlook was able to be controlled with the moveable blades.
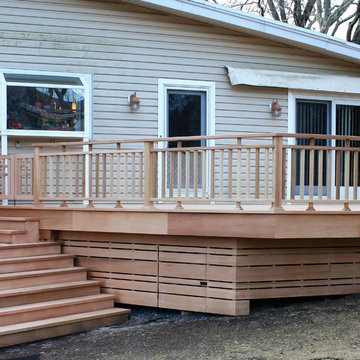
Custom cedar deck ,detailing thru every step of the project . The 2 x 6 decking was routed at every butt joint and all screws where countersunk ,plugged and sanded , The spindle package has no screws or nails instead was assembled entirely with a festool dominoe machine and built in shop and then transported and installed on site , the gates at each end of the deck were also built off site and have no fastners . While in the shop working on gates and rails we decided this deck deserved some custom treatments so the router table was utilized to fabricate custom cedar skirt molding for posts and crush blocks
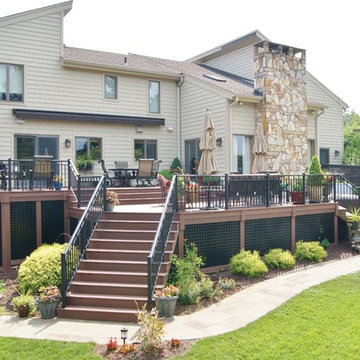
This multi-level deck in WOLF Rosewood PVC decking. The unobstructed dining level with its wrap around stairs flows into the lower lounge area providing an open feel and additional seating. The African Bluestone landing and wrap-a-round cascading steps and walkway add to the texture and variety of color. The semi-sunken hot tub is fully accessible from one side and almost hidden from the deck perspective. The duel sets of stairs give access to the driveway as well as the yard itself. The custom rails are black powder coated aluminum. Black PVC skirting, finishes the base of the deck. a nearly 5ft wide rolling barn door gives access to the excavated dry space below which serves as storage and with 6 foot of headroom is a fully functional 450sf of storage space - Large enough to drive into with a ride-on mower . The door had to be hung using powder coated steel hardware to carry the size and weight of the door The design detail of the hardware itself adds to the architectural interest of the overall project.
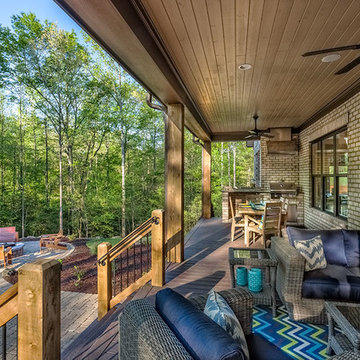
Deck of the Arthur Rutenberg Homes Asheville 1267 model home built by Greenville, SC home builders, American Eagle Builders.
Idéer för en stor klassisk terrass på baksidan av huset, med takförlängning och utekök
Idéer för en stor klassisk terrass på baksidan av huset, med takförlängning och utekök
6 859 foton på terrass, med utekök
8
