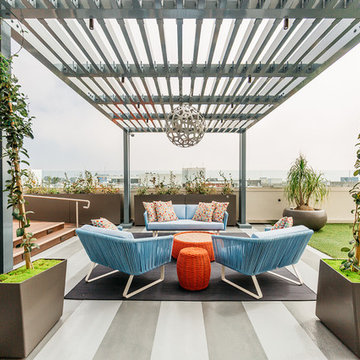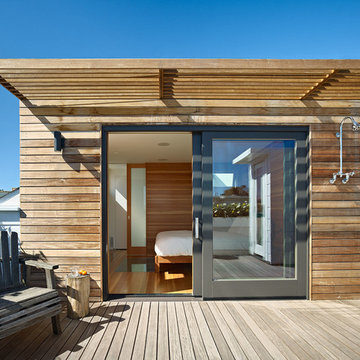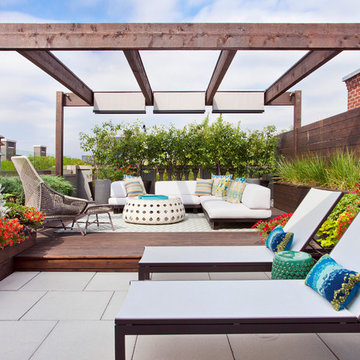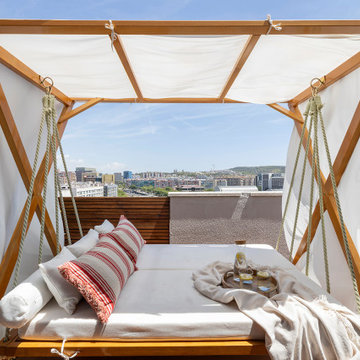870 foton på terrass, med utekrukor och en pergola
Sortera efter:
Budget
Sortera efter:Populärt i dag
81 - 100 av 870 foton
Artikel 1 av 3
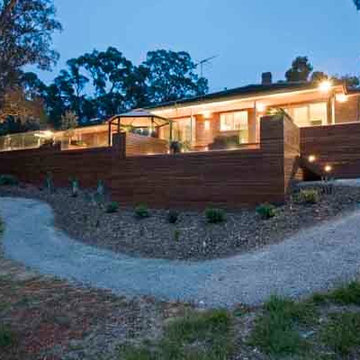
Lia Estate
Idéer för mycket stora funkis terrasser på baksidan av huset, med utekrukor och en pergola
Idéer för mycket stora funkis terrasser på baksidan av huset, med utekrukor och en pergola
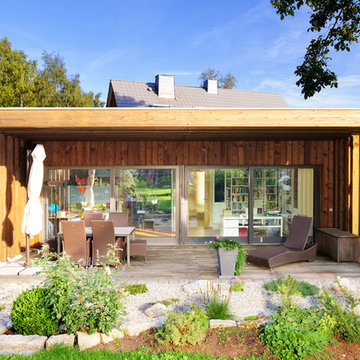
Das vorhandene Wohnhaus wurde um einen kleinen holzverkleideten Neubau ergänzt, der sich zum Garten öffnet. © Ralf Dieter Bischoff
Rustik inredning av en stor terrass på baksidan av huset, med utekrukor och en pergola
Rustik inredning av en stor terrass på baksidan av huset, med utekrukor och en pergola
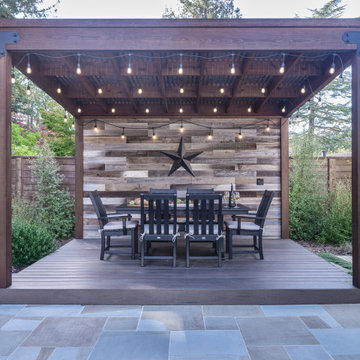
This Lafayette, California, modern farmhouse is all about laid-back luxury. Designed for warmth and comfort, the home invites a sense of ease, transforming it into a welcoming haven for family gatherings and events.
The pergola design is all about open-air elegance – a symphony of warm wood tones and tasteful string lights, creating the ideal setting for hosting intimate and inviting gatherings.
Project by Douglah Designs. Their Lafayette-based design-build studio serves San Francisco's East Bay areas, including Orinda, Moraga, Walnut Creek, Danville, Alamo Oaks, Diablo, Dublin, Pleasanton, Berkeley, Oakland, and Piedmont.
For more about Douglah Designs, click here: http://douglahdesigns.com/
To learn more about this project, see here:
https://douglahdesigns.com/featured-portfolio/lafayette-modern-farmhouse-rebuild/
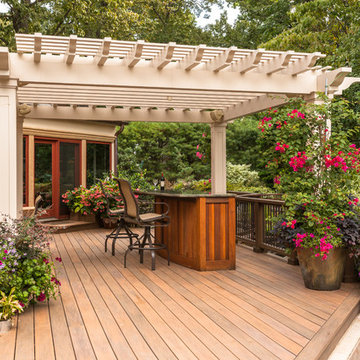
Wet bar with overhanging granite top.
Photo courtesy of Frank Gensheimer, Montclair New Jersey
Modern inredning av en mellanstor terrass på baksidan av huset, med utekrukor och en pergola
Modern inredning av en mellanstor terrass på baksidan av huset, med utekrukor och en pergola
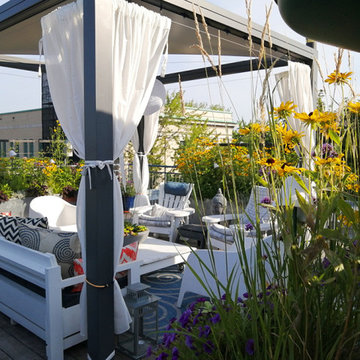
2020 - Comfortable seating and garden lighting makes the days stretch into the night. Retractable pergola give much-need overhead shade during the dog days of summer
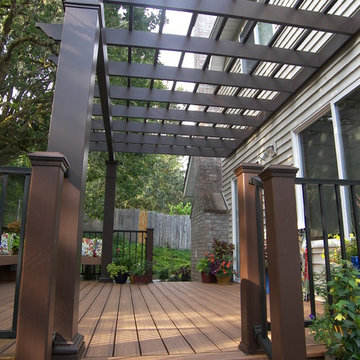
Inspiration för mellanstora moderna terrasser på baksidan av huset, med utekrukor och en pergola
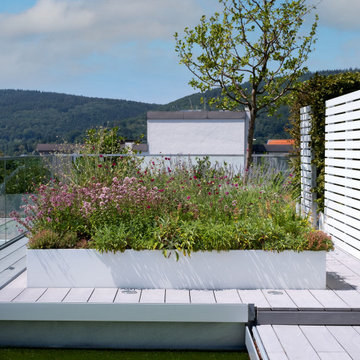
Dachterrasse mit mehreren Ebenen und Sitznischen. Als Terrassenbelag wurden die bildschönen, wetterfesten und splitterfreien Premium WPC Massivdielen von MYDECK gewählt. Die in Deutschland hergestellten Dielen aus nachhaltigem europäischem Holz und recycelbarem Polyethylen sind splitterfrei und wetterfest. Das Design und die Qualität erhielten bereits mehrere Awards.
Die Hochbeete sind aus lackiertem Stahl und je nach Höhe für Kräuter, Blumen, Buschpflanzen oder sogar Bäume wie der Apfelbaum auf dem Bild, geeignet.
Das Geländer der Terrasse ist aus Glas, um freien Blick für den wunderschönen Ausblick der Dachterrasse zu lassen.
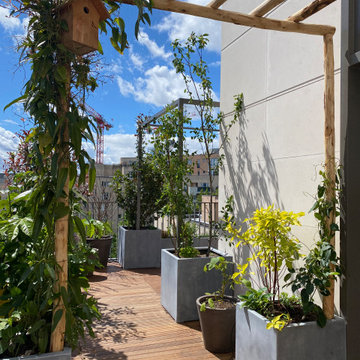
Les deux pergolas sont traitées en bois et en métal de sorte à distinguer les espaces
Modern inredning av en stor terrass längs med huset, med utekrukor, en pergola och räcke i metall
Modern inredning av en stor terrass längs med huset, med utekrukor, en pergola och räcke i metall
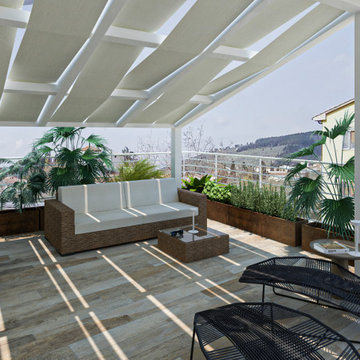
contestualizzazione della terrazza mediante una pergola classica, una soluzione alterativa alla precedente, Copertura totale della terrazza, seguendo la pendenza del tetto.
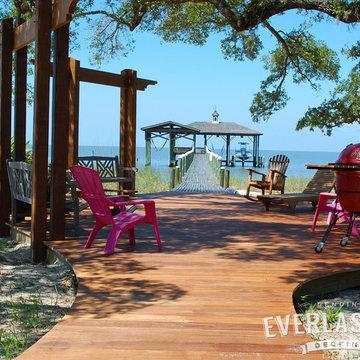
© http://everlastingdecking.com
Maritim inredning av en mellanstor terrass på baksidan av huset, med utekrukor och en pergola
Maritim inredning av en mellanstor terrass på baksidan av huset, med utekrukor och en pergola
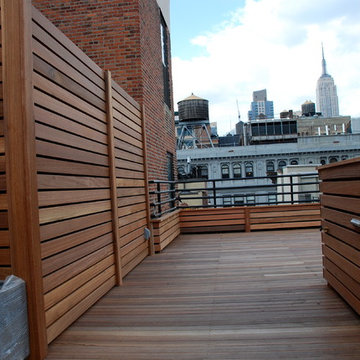
www.nyroofscapes.com
Idéer för en stor modern takterrass, med utekrukor och en pergola
Idéer för en stor modern takterrass, med utekrukor och en pergola
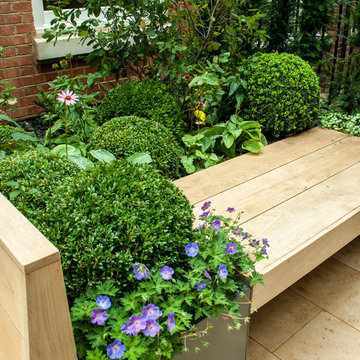
Luxurious London roof terrace, originally designed for a leading London Property developer and then bought by private clients.
Inspiration för en liten funkis terrass på baksidan av huset, med utekrukor och en pergola
Inspiration för en liten funkis terrass på baksidan av huset, med utekrukor och en pergola
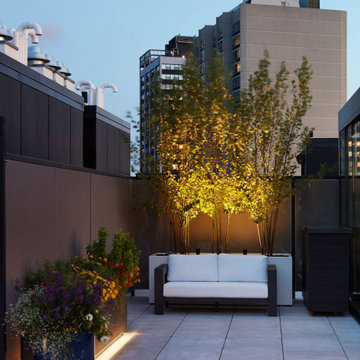
This expansive outdoor deck and garden is the ultimate in luxury entertaining, lounging, dining and includes amenities for shade, a vegetable garden, outdoor seating, outdoor dining, grilling and a glass enclosure with heaters to get the most enjoyment and extended use year round.
Rooftopia incorporated multiple customized Renson pergolas into the central dining and lounge areas. Each of three Renson pergola systems and their unique features are controlled with the touch of a button. The motorized overhead louvers can be enjoyed open or fully closed to provide shade and a waterproof cover. Each pergola has integrated dimmable LED lighting in the roof blades or louvers. The seating and lounge area was designed with gorgeous modern furnishings and a luxurious fire table. The lounge area can be fully enclosed by sliding glass panels around its walls, to capture the heat from the fire table and integrated Renson heaters. A privacy and shade screen can also be retractable at the west to offer another layer of protection from the intensity of the setting sun. The lounges also feature an integrated sound system and mobile TV cabinet so the space can be used year round to stay warm and cozy while watching a movie or a football game.
The outdoor kitchen and dining area features appliances by Hestan and highly customized concrete countertops with matching shelves mounted on the wall. The aluminum cabinets are custom made by Urban Bonfire and feature accessories for storing kitchen items like dishes, appliances, beverages, an ice maker and receptacles for recycling and refuse. The Renson pergola over the dining area also integrates a set of sliding loggia panels to offer a modern backdrop, add privacy and block the sun.
Rooftopia partnered with the talented Derek Lerner for original artwork that was transformed into a large-scale mural, and with the help of Chicago Sign Systems, the artwork was enlarged, printed and installed as one full wall of the penthouse. This artwork is truly a special part of the design.
Rooftopia customized the design of the planter boxes in partnership with ORE Designs to streamline the look and finish of the metal planter containers. Many of the planter boxes also have toe kick lighting to improve the evening ambiance. Several large planters are home to birch trees, ornamental grasses, annual flowers and the design incorporates containers for seasonal vegetables and an herb garden.
Our teams partnered with Architects, Structural engineers, electricians, plumbers and sound engineers to upgrade the roof to support the pergola systems, integrate lighting and appliances, an automatic watering system and outdoor sound systems. This large residential roof deck required a multi year development, permitting and installation timeline, proving that the best things are worth the wait.
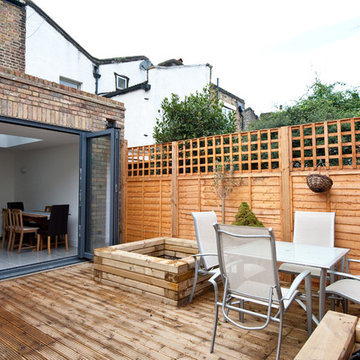
This modern extension and refurbishment was executed to a highly professional design using natural colours and finishes. The open plan kitchen dining area leads out onto a spacious deck, accessed by bi-fold doors. The large kitchen feature window provides views of the terrace and is framed by a classic wooden pergola.
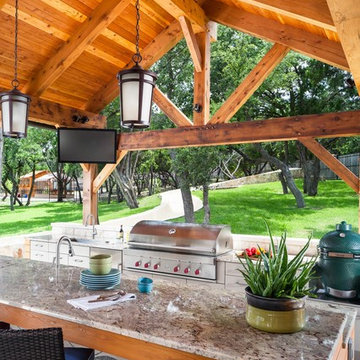
photography by Andrea Calo
Inredning av en klassisk mycket stor terrass på baksidan av huset, med utekrukor och en pergola
Inredning av en klassisk mycket stor terrass på baksidan av huset, med utekrukor och en pergola
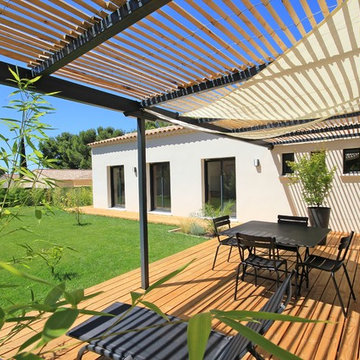
Inredning av en modern mellanstor terrass på baksidan av huset, med utekrukor och en pergola
870 foton på terrass, med utekrukor och en pergola
5
