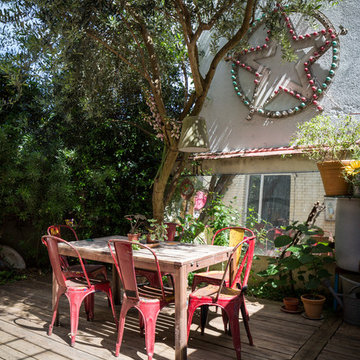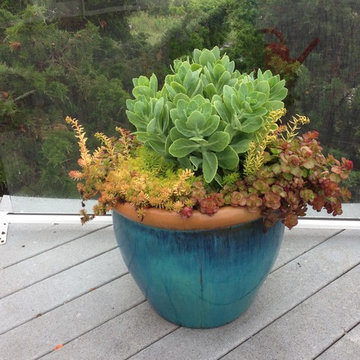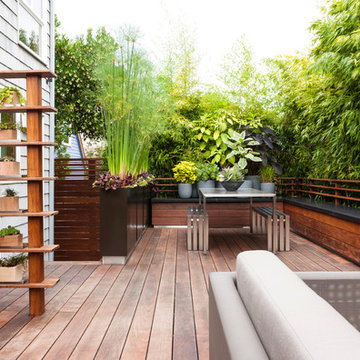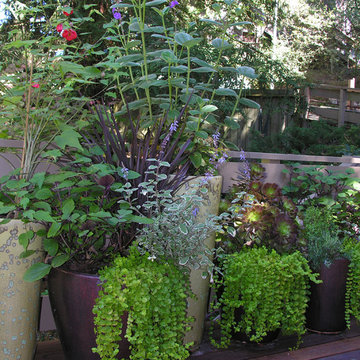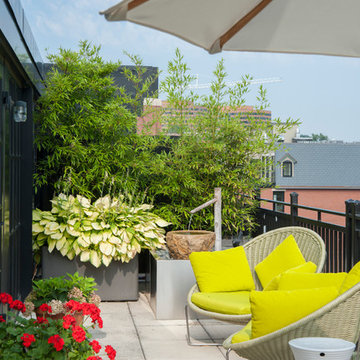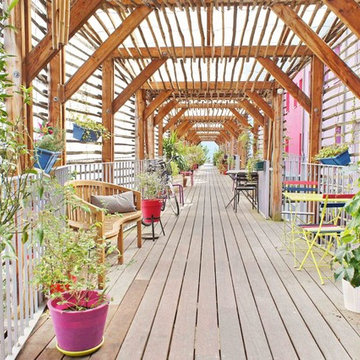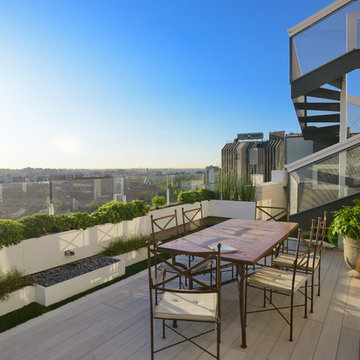5 432 foton på terrass, med utekrukor och utedusch
Sortera efter:
Budget
Sortera efter:Populärt i dag
121 - 140 av 5 432 foton
Artikel 1 av 3
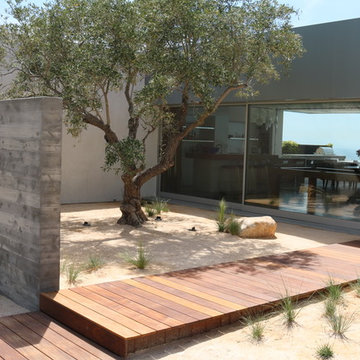
Inspiration för en mellanstor funkis terrass på baksidan av huset, med utekrukor
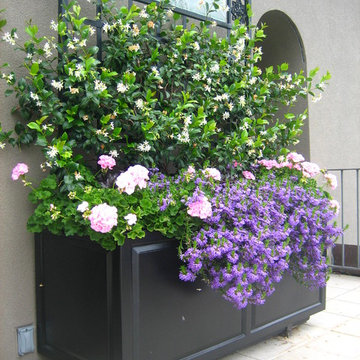
Entire penthouse deck was redone. Four large, oblong existing planters were cleaned out and new screening plants, or a mixed planting, were designed and installed. Three large lightweight containers in black were substituted for existing ceramic containers. Two smaller matching lightweight containers were added to create a grouping around an existing sculpture.
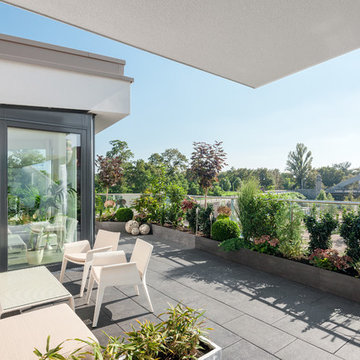
Foto: Adrian Schulz, Berlin
Exempel på en mellanstor modern takterrass, med utekrukor
Exempel på en mellanstor modern takterrass, med utekrukor
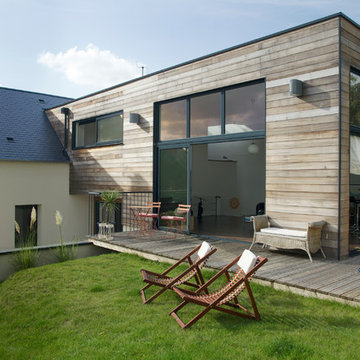
Antoine Vallet
Inredning av en modern mellanstor terrass längs med huset, med utekrukor
Inredning av en modern mellanstor terrass längs med huset, med utekrukor
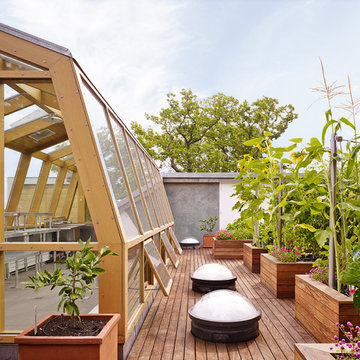
Steve Hall @ Hedrich Blessing Photographers
Idéer för stora funkis takterrasser, med utekrukor
Idéer för stora funkis takterrasser, med utekrukor
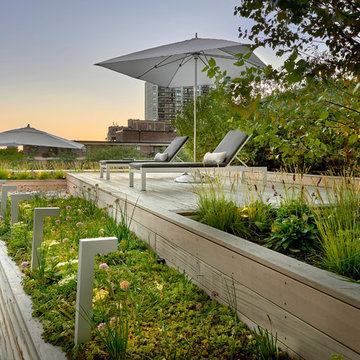
Tony Soluri Photography
Idéer för att renovera en mycket stor funkis takterrass, med utekrukor och en pergola
Idéer för att renovera en mycket stor funkis takterrass, med utekrukor och en pergola
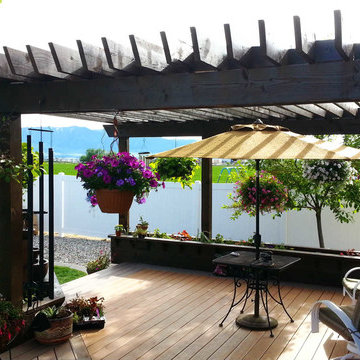
Landscape Expressions
Idéer för att renovera en mellanstor vintage terrass på baksidan av huset, med utekrukor och en pergola
Idéer för att renovera en mellanstor vintage terrass på baksidan av huset, med utekrukor och en pergola

This brick and limestone, 6,000-square-foot residence exemplifies understated elegance. Located in the award-wining Blaine School District and within close proximity to the Southport Corridor, this is city living at its finest!
The foyer, with herringbone wood floors, leads to a dramatic, hand-milled oval staircase; an architectural element that allows sunlight to cascade down from skylights and to filter throughout the house. The floor plan has stately-proportioned rooms and includes formal Living and Dining Rooms; an expansive, eat-in, gourmet Kitchen/Great Room; four bedrooms on the second level with three additional bedrooms and a Family Room on the lower level; a Penthouse Playroom leading to a roof-top deck and green roof; and an attached, heated 3-car garage. Additional features include hardwood flooring throughout the main level and upper two floors; sophisticated architectural detailing throughout the house including coffered ceiling details, barrel and groin vaulted ceilings; painted, glazed and wood paneling; laundry rooms on the bedroom level and on the lower level; five fireplaces, including one outdoors; and HD Video, Audio and Surround Sound pre-wire distribution through the house and grounds. The home also features extensively landscaped exterior spaces, designed by Prassas Landscape Studio.
This home went under contract within 90 days during the Great Recession.
Featured in Chicago Magazine: http://goo.gl/Gl8lRm
Jim Yochum
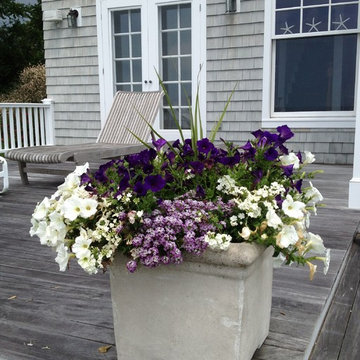
Donna Christensen
Maritim inredning av en terrass på baksidan av huset, med utekrukor
Maritim inredning av en terrass på baksidan av huset, med utekrukor
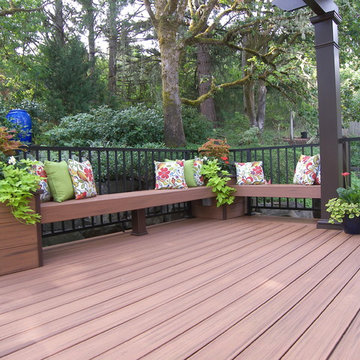
Inredning av en modern mellanstor terrass på baksidan av huset, med utekrukor och en pergola
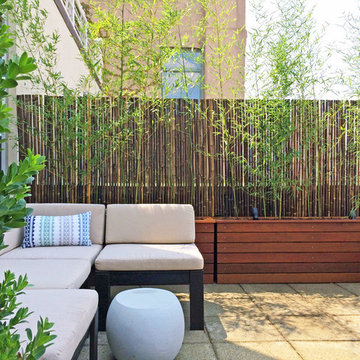
This Cobble Hill, Brooklyn terrace features custom ipe planter boxes filled with bamboo and backed by a privacy screen of bamboo roll fencing. The furniture is the wood slat sectional from West Elm. All of the planters contain drip irrigation and automated low-voltage lighting. Read more about our projects on my blog, www.amberfreda.com.
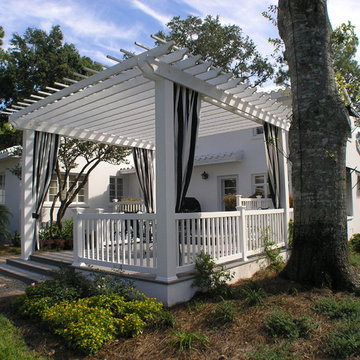
Alan D Holt ASLA Landscape Architect
Note the adjustable curtains on the side of the deck for privacy.
Inredning av en klassisk mellanstor terrass på baksidan av huset, med en pergola och utekrukor
Inredning av en klassisk mellanstor terrass på baksidan av huset, med en pergola och utekrukor
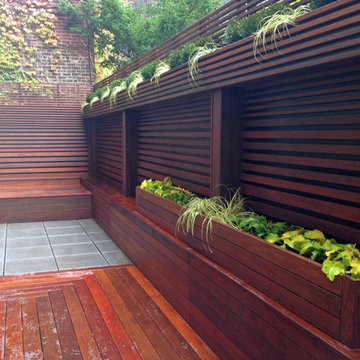
Few materials can match the natural beauty of a newly installed wood deck and fence, which were a dramatic transformation for this small backyard patio. A paraffin treatment brings out the rich colors of ipe, a hardwood with a 30 year life expectancy. We gave the fence a contemporary twist by running the boards horizontally and varying the width, gradually thinning them as they go up. The bluestone pavers add a bit of contrast and visual interest on the patio floor. In order to save space, our clients asked us to build the planters into the fence itself, rather than resting any free-standing planters on the patio floor. This backyard is located in Manhattan's Chelsea neighborhood. See more garden design photos at www.amberfreda.com.
5 432 foton på terrass, med utekrukor och utedusch
7
