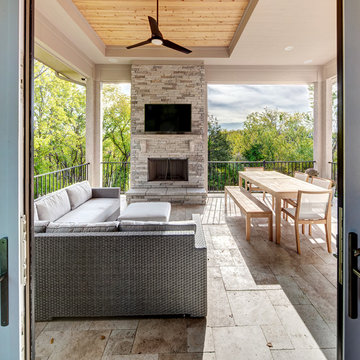867 foton på terrass på baksidan av huset, med en eldstad
Sortera efter:
Budget
Sortera efter:Populärt i dag
21 - 40 av 867 foton
Artikel 1 av 3
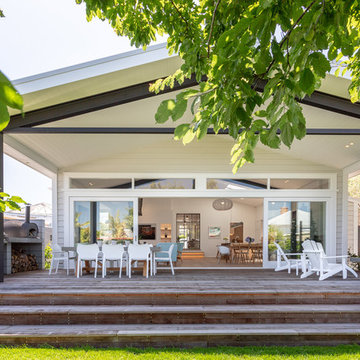
Living space completely opened up to the large deck with framed black steel cranked portal beams. The deck is bordered on both sides with honed and stacked block walls with the built in BBQ and pizza oven on one side and an outdoor fireplace on the other.
Jaime Corbel
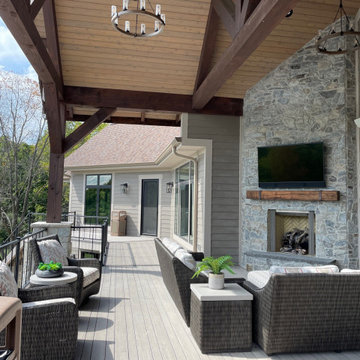
Upper-level deck furniture. Tommy Bahama furniture with fireplace and outdoor TV.
Modern inredning av en mycket stor terrass på baksidan av huset, med en eldstad, takförlängning och räcke i metall
Modern inredning av en mycket stor terrass på baksidan av huset, med en eldstad, takförlängning och räcke i metall

The outdoor living room was designed to provide lots of seating. The insect screens retract, opening the space to the sun deck in the centre of the outdoor area. Beautiful furniture add style and comfort to the space for year round enjoyment. The shutters add privacy and a sculptural element to the space.
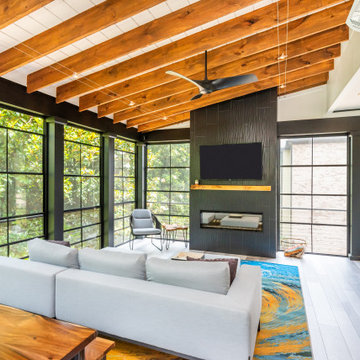
Convert the existing deck to a new indoor / outdoor space with retractable EZ Breeze windows for full enclosure, cable railing system for minimal view obstruction and space saving spiral staircase, fireplace for ambiance and cooler nights with LVP floor for worry and bug free entertainment
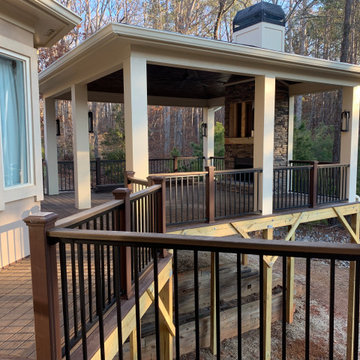
Exempel på en stor klassisk terrass på baksidan av huset, med en eldstad, en pergola och räcke i flera material
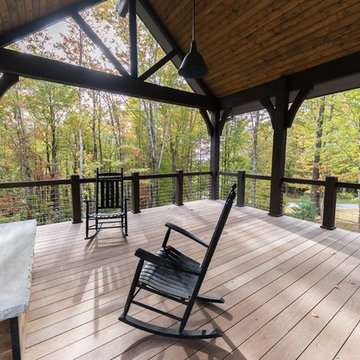
Red Angle Photography
Foto på en lantlig terrass på baksidan av huset, med en eldstad och takförlängning
Foto på en lantlig terrass på baksidan av huset, med en eldstad och takförlängning
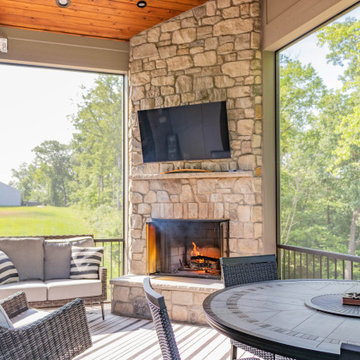
This project includes a new covered deck and Heartlands Custom Screen System. The project features a beautiful corner wood burning fireplace, cedar ceilings, and Infratech heaters.
A unique feature to this project is a custom stair lift, as pictured.
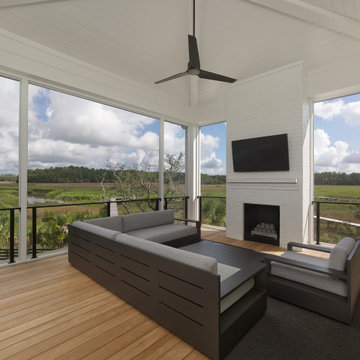
Inspiration för stora terrasser på baksidan av huset, med en eldstad, takförlängning och räcke i metall

The owner wanted to add a covered deck that would seamlessly tie in with the existing stone patio and also complement the architecture of the house. Our solution was to add a raised deck with a low slope roof to shelter outdoor living space and grill counter. The stair to the terrace was recessed into the deck area to allow for more usable patio space. The stair is sheltered by the roof to keep the snow off the stair.
Photography by Chris Marshall
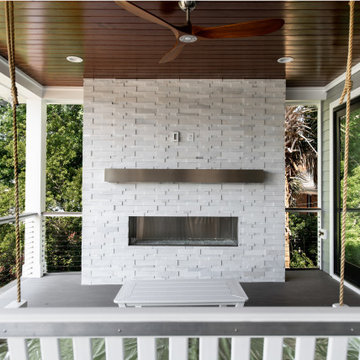
Idéer för en stor klassisk terrass på baksidan av huset, med en eldstad, takförlängning och räcke i flera material
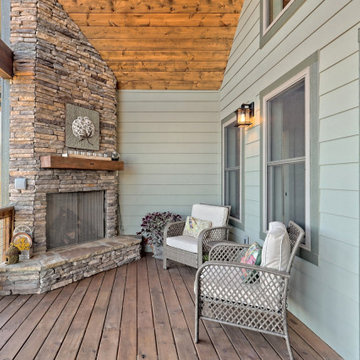
What a view! This custom-built, Craftsman style home overlooks the surrounding mountains and features board and batten and Farmhouse elements throughout.
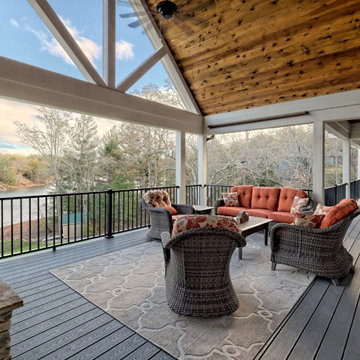
This gorgeous craftsman home features a main level and walk-out basement with an open floor plan, large covered deck, and custom cabinetry. Featured here is the rear covered deck with a vaulted ceiling, overlooking the lake.
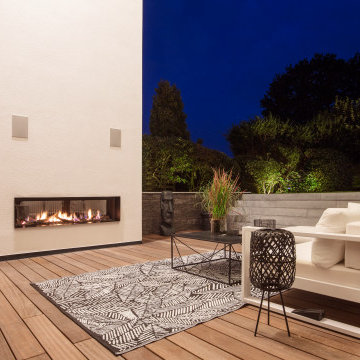
Inspiration för stora moderna terrasser på baksidan av huset, med en eldstad
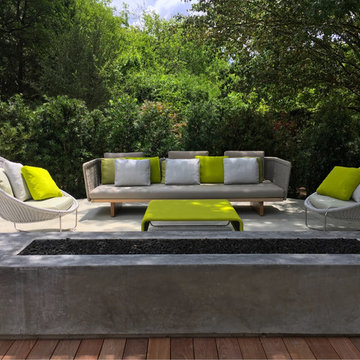
Surrounded by mature oak trees, a concrete deck with seating area rises above a second ipe deck with custom concrete linear fire table. Furniture by Paola Lenti.
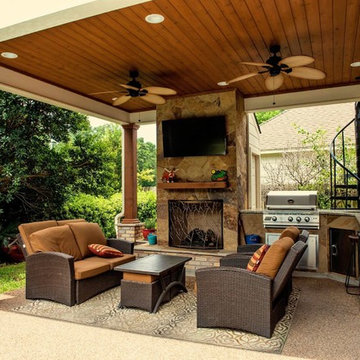
Silver Peach Photography
Foto på en stor vintage terrass på baksidan av huset, med en eldstad och takförlängning
Foto på en stor vintage terrass på baksidan av huset, med en eldstad och takförlängning
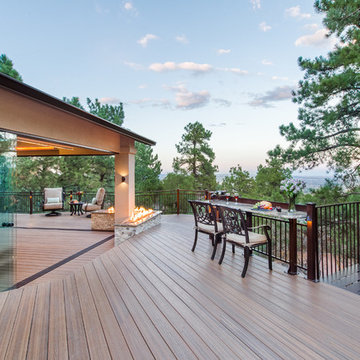
This balcony deck features Envision Outdoor Living Products. The composite decking is Spiced Teak from the Distinction Collection.
Bild på en stor vintage terrass på baksidan av huset, med en eldstad
Bild på en stor vintage terrass på baksidan av huset, med en eldstad
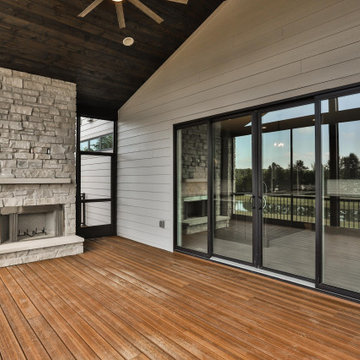
The expansive, screened in deck off the great room in this custom estate home features a stacked stone fireplace. A door from the deck leads to the homeowner's stocked fishing pond.

Inspiration för en stor vintage terrass på baksidan av huset, med en eldstad och räcke i metall
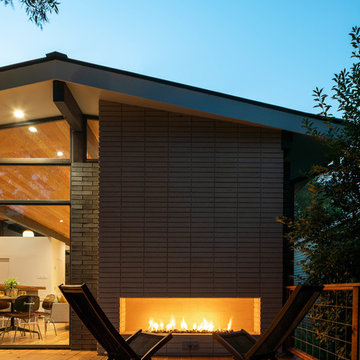
Photo: Roy Aguilar
Idéer för att renovera en stor retro terrass på baksidan av huset, med en eldstad
Idéer för att renovera en stor retro terrass på baksidan av huset, med en eldstad
867 foton på terrass på baksidan av huset, med en eldstad
2
