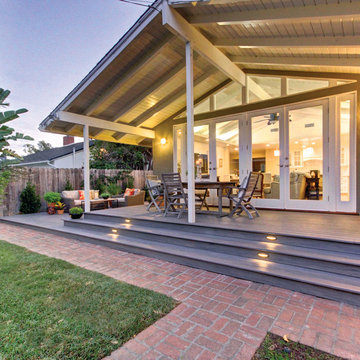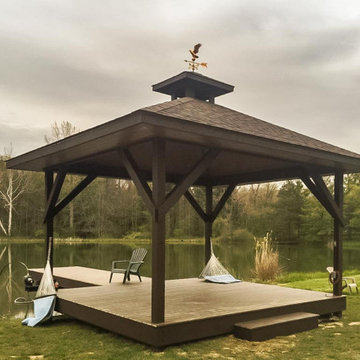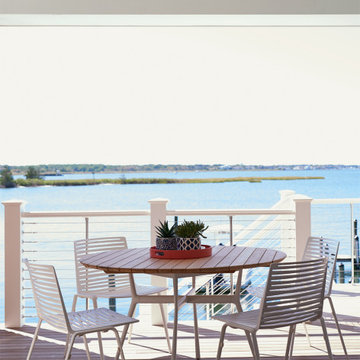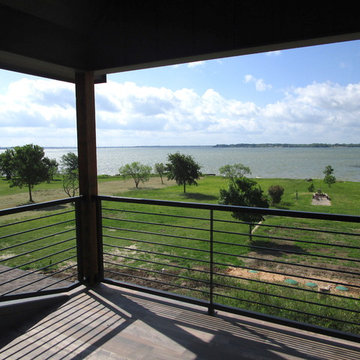11 742 foton på terrass på baksidan av huset, med takförlängning
Sortera efter:
Budget
Sortera efter:Populärt i dag
1 - 20 av 11 742 foton
Artikel 1 av 3
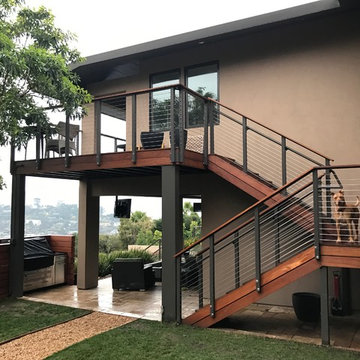
Idéer för att renovera en mellanstor funkis terrass på baksidan av huset, med takförlängning

Jimmy White Photography
Klassisk inredning av en stor terrass på baksidan av huset, med utekök och takförlängning
Klassisk inredning av en stor terrass på baksidan av huset, med utekök och takförlängning

Jeffrey Jakucyk: Photographer
Inspiration för en stor vintage terrass på baksidan av huset, med takförlängning
Inspiration för en stor vintage terrass på baksidan av huset, med takförlängning
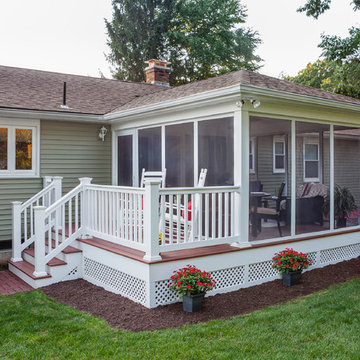
Inspiration för en mellanstor vintage terrass på baksidan av huset, med takförlängning
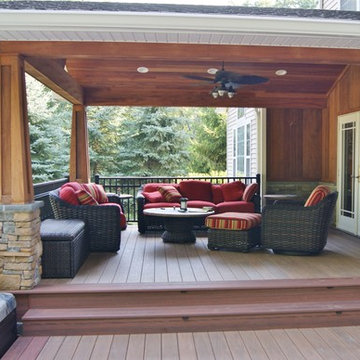
Outdoor great room in Sparta, NJ with an awesome tiger wood covered structure. Stone based ipe columns. Two-tiered deck that step down to a custom designed paver patio with built in fire feature and a 20ft. retaining wall. Stunning stacked stone planter extends the rustic look of this beautiful outdoor living space.
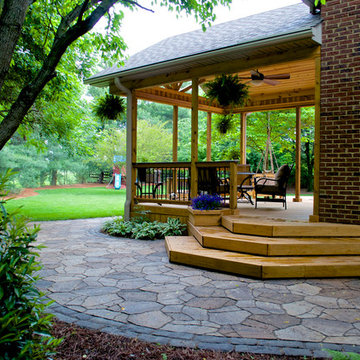
Foto på en mellanstor vintage terrass på baksidan av huset, med takförlängning

Another view of the deck roof. A bit of an engineering challenge but it pays off.
Inspiration för en stor lantlig terrass på baksidan av huset, med en eldstad, takförlängning och räcke i trä
Inspiration för en stor lantlig terrass på baksidan av huset, med en eldstad, takförlängning och räcke i trä

The owner wanted to add a covered deck that would seamlessly tie in with the existing stone patio and also complement the architecture of the house. Our solution was to add a raised deck with a low slope roof to shelter outdoor living space and grill counter. The stair to the terrace was recessed into the deck area to allow for more usable patio space. The stair is sheltered by the roof to keep the snow off the stair.
Photography by Chris Marshall

The outdoor dining room leads off the indoor kitchen and dining space. A built in grill area was a must have for the client. The table comfortably seats 8 with plenty of circulation space for everyone to move around with ease. A fun, contemporary tile was used around the grill area to add some visual texture to the space.
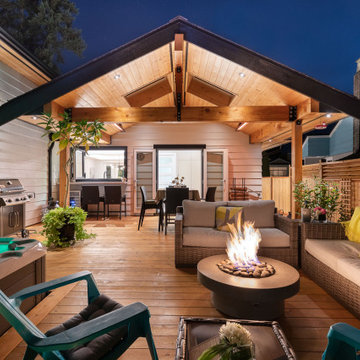
Inspiration för mellanstora klassiska terrasser på baksidan av huset, med en öppen spis, takförlängning och räcke i trä
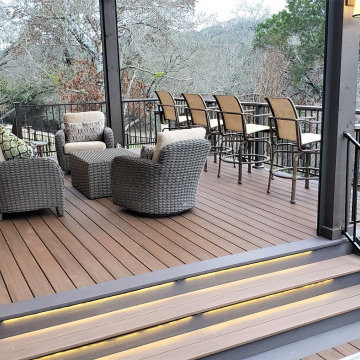
A unique feature of this multi-level deck design is in the wide width decking utilized in the picture framing. At 7-1/4” wide, it’s 1-3/4” wider than the standard 5-1/2” decking plank.
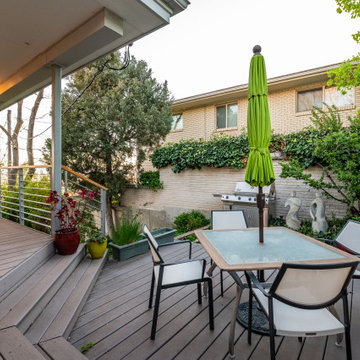
Foto på en stor funkis terrass på baksidan av huset, med takförlängning och räcke i metall
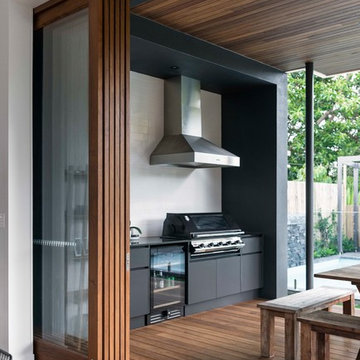
Idéer för mellanstora funkis terrasser på baksidan av huset, med takförlängning
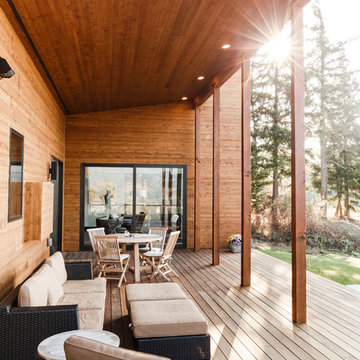
John Hainline
Bild på en rustik terrass på baksidan av huset, med takförlängning
Bild på en rustik terrass på baksidan av huset, med takförlängning
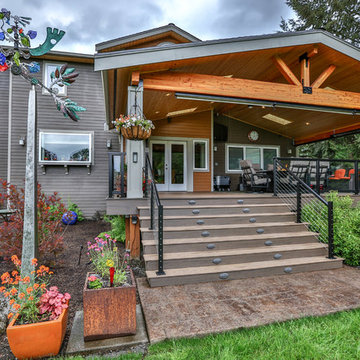
This project is a huge gable style patio cover with covered deck and aluminum railing with glass and cable on the stairs. The Patio cover is equipped with electric heaters, tv, ceiling fan, skylights, fire table, patio furniture, and sound system. The decking is a composite material from Timbertech and had hidden fasteners.
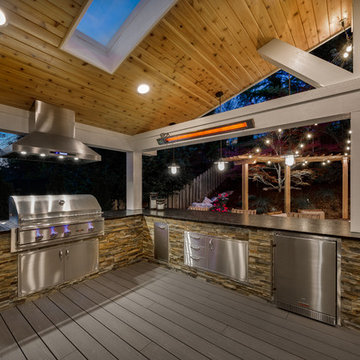
Jimmy White Photography
Bild på en stor vintage terrass på baksidan av huset, med utekök och takförlängning
Bild på en stor vintage terrass på baksidan av huset, med utekök och takförlängning
11 742 foton på terrass på baksidan av huset, med takförlängning
1
