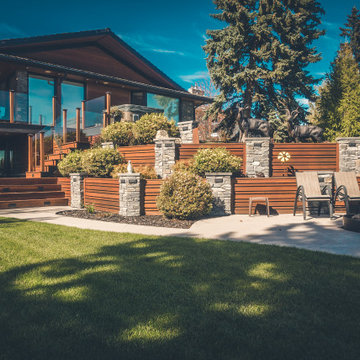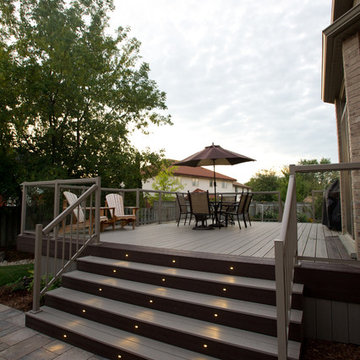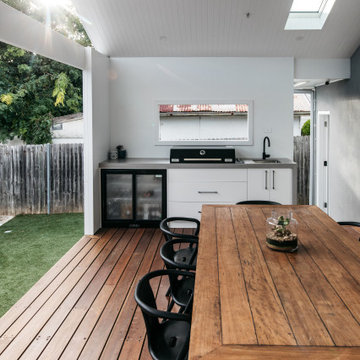4 499 foton på terrass på baksidan av huset, med utekök
Sortera efter:
Budget
Sortera efter:Populärt i dag
1 - 20 av 4 499 foton
Artikel 1 av 3

TREX Pergolas can look just like wood but perform much better for a maintenance free experience for years. Although there are standard kits like 12' x 16' (etc), we can also custom design something totally unique to you!
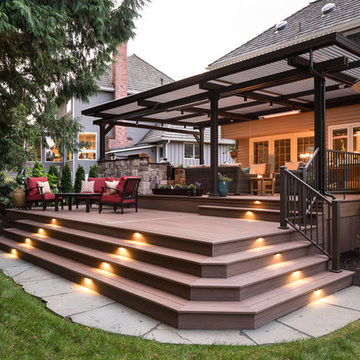
Idéer för stora vintage terrasser på baksidan av huset, med utekök och en pergola
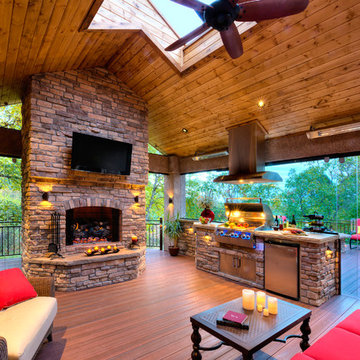
Bild på en stor vintage terrass på baksidan av huset, med utekök och en pergola

Duralife Siesta Decking, Golden Teak
Bild på en stor vintage terrass på baksidan av huset, med utekök
Bild på en stor vintage terrass på baksidan av huset, med utekök

Ground view of deck. Outwardly visible structural elements are wrapped in pVC. Photo Credit: Johnna Harrison
Klassisk inredning av en stor terrass på baksidan av huset, med utekök och en pergola
Klassisk inredning av en stor terrass på baksidan av huset, med utekök och en pergola

Ammirato Construction's use of K2's Pacific Ashlar thin veneer, is beautifully displayed on many of the walls of this property.
Inspiration för en stor retro terrass på baksidan av huset, med utekök och en pergola
Inspiration för en stor retro terrass på baksidan av huset, med utekök och en pergola
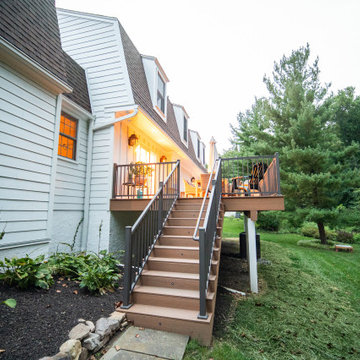
Inredning av en lantlig stor terrass på baksidan av huset, med utekök och räcke i metall
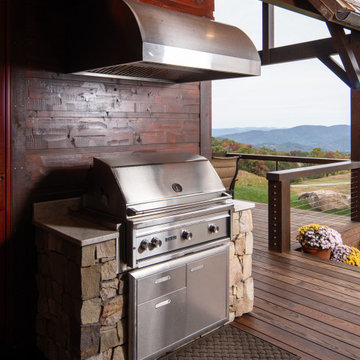
Idéer för rustika terrasser på baksidan av huset, med utekök, markiser och räcke i trä
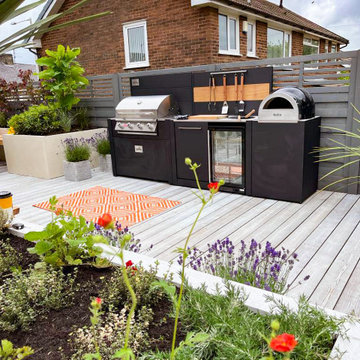
“Reconnecting ourselves to nature in our outdoor spaces, whether large or small, can be life changing.”
So says Alan Titchmarsh in the introduction to ITV’s Love Your Garden, and we couldn’t agree more. It’s why we were so delighted to be involved in their latest episode – to, as Alan put it, “replace James’s rather, ahem, rustic barbeque, with something a little bit smarter…” Watch the episode to see Alan and his talented team – Danny Clarke, Katie Rushworth and Bruce Kenneth – turn a Burnley Builder’s Yard into a Burnley Bliss… with a little bit of inspiration from a familiar-looking Stockport Shangri-La.
The episode saw Britain’s best loved gardener head to the Lancashire town of Burnley to meet a very special plumber. James Anderson set up a charity, Depher CIC, to provide free plumbing services to the elderly and vulnerable families in the region. What began 5 years ago as a gesture of support for his elderly neighbours has grown into a charity that’s supported more than 39,000 people across Lancashire, who otherwise simply couldn’t afford it. Even though James now heads up a team of plumbers, he’s still out there 7 days a week, 10 hours a day, leading the charge.
During COVID he dedicated his front garden to those in the area who don’t have a garden, letting anyone come and plant or place something there in memory of someone they’d lost. But his own backgarden, which should have been a place of escape and relaxation from his hectic life of helping others, was little more than a neglected builders yard; paved from front to back. It was, as Alan said, one of the bleakest gardens that they’d ever taken on.
In redesigning James’s garden, Alan took inspiration from a garden in that featured in LIVING ‘22 – Stockport, Cheshire. It used a lot of hard landscaping, in varying colours and shapes, to fantastic effect – making the garden not only low maintenance, but much more interesting. The garden had been divided into 3 different sections – a relaxation area, a Grillo outdoor kitchen area, and a private party social space – a veritable Ibizan party pad.
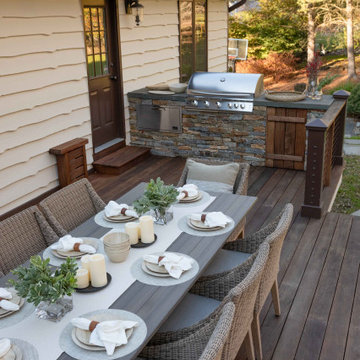
Al fresco dining is at a long table set to accommodate up to eight people, with meals prepared and served from an adjacent outdoor stone kitchen.
Inredning av en klassisk mycket stor terrass på baksidan av huset, med utekök och kabelräcke
Inredning av en klassisk mycket stor terrass på baksidan av huset, med utekök och kabelräcke

Outdoor kitchen with built-in BBQ, sink, stainless steel cabinetry, and patio heaters.
Design by: H2D Architecture + Design
www.h2darchitects.com
Built by: Crescent Builds
Photos by: Julie Mannell Photography
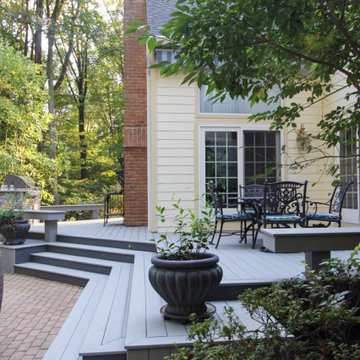
In preparation for an annual family gathering, our clients decided to upgrade their yard to include low-maintenance materials. Choosing wood composite decking retained the traditional look of wood while featuring the modern convenience of sustainability. TimberTech was selected for the plank flooring, multiple custom bench seating, and plant bases. In order to keep their guests safe at any time of the day, small round lights on programmable timers were installed to illuminate the wide decking stairs. Wanting to house the grill in an upscale way, a custom built-in stone enclosure topped with granite was created to face out into the entertainment area. This way, the chef of the house can have all the necessary conveniences while still being part of the fun. Now, these homeowners can focus more on entertaining and less on upkeep.
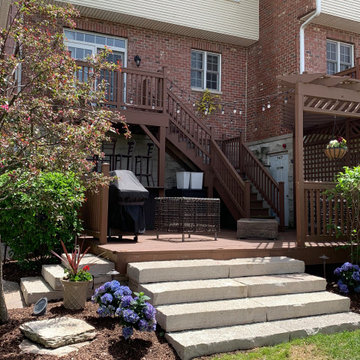
Natural Stone Eden Steps ilo Traditional Cedar Steps
Exempel på en mellanstor klassisk terrass på baksidan av huset, med utekök och en pergola
Exempel på en mellanstor klassisk terrass på baksidan av huset, med utekök och en pergola
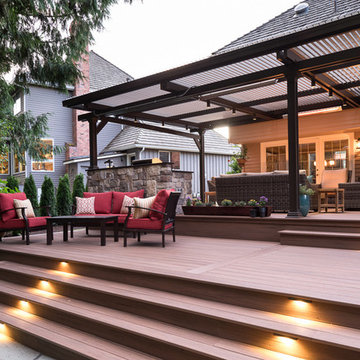
Inredning av en klassisk stor terrass på baksidan av huset, med utekök och en pergola
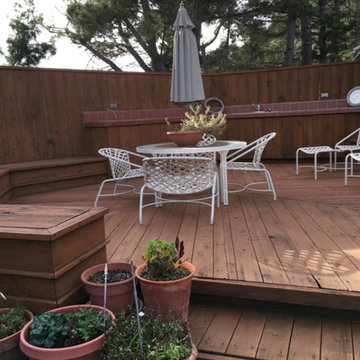
Idéer för en mellanstor klassisk terrass på baksidan av huset, med utekök
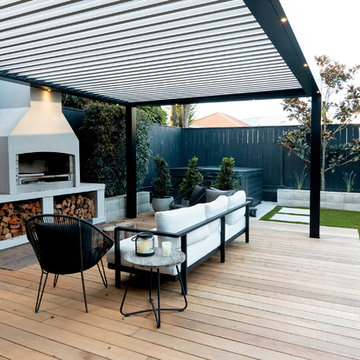
Creating a clear contrast between
work and home environments is always
ideal, but it’s almost essential for those
who live in urban areas. The pleasant
suburb Westmere is close to many of
Auckland’s major attractions - from
the city centre to Auckland Zoo. While
practical and close to both work and
play, living so close to a city centre
can produce the need for a home
that provides a retreat from the hustle
and bustle. When Zones landscaping
specialist Kate Ryan was contacted by
a Westmere family with some exciting
landscaping ideas, she used the Zones
bespoke design and build process to
help them create an outdoor living space
that meets their lifestyle needs.
Homeowner Matt and his family were
interested in creating an outdoor living
area that would lead out from their
interior living space. It needed to be a
space that they would gravitate toward
regardless of the season.
“The back area was under utilised with
a hard concrete pad that wasn’t big
enough to sit on or pleasant to look at,
and a lawn that didn’t grow well due to
the lower position”, explains Kate. “The
clients wanted the area to look smart
and modern, and for it to link with their
house. Creating a space that they would
be able to use all year around was a
priority.”
Kate presented her customers with a
design that cohesively featured their
ideas. She then worked with them to
perfect this design to their specifications.
“The process was very client orientated
- we worked on the finer details of
everything”, tells Kate. “There were
meetings making out the space and
taking the time to get the proportions
right. The design encompassed a new
outdoor living area with a large concrete
fire, louvre roof, new decking, spa area
and artificial turf.”
Once the homeowners were happy
with the finer details of the design and
the related costs, Kate and her team
began the construction and installation
process. Accessing the site proved
challenging, as the landscape is closely
surrounded by other houses.
“The access was difficult and getting
the thick concrete pad out was very
challenging and costly”, says Kate. “I
found a decking supplier that could fix
timber onto the concrete with special
fixings so it could be flush with the
house floor height. This saved the client
money on the excavation and disposal.
We still took part of the concrete out to
make the lawn area bigger and get the
proportions of the decking, louvre roof
and lawn looking great.”
Every stylistic choice reflected Kate’s
customers’ goal to be able to have
an enjoyable outdoor area that is
functional no matter the weather. Team
Turf supplied the artificial turf, which
allows the homeowners to live in a
mud-free zone throughout the winter.
It also provides an easy maintenance
solution in comparison to their original
lawn. Vitex decking, from HiDeck, now
offers an aesthetic contrast between
the open and covered areas, while the
Eclipse louvre roof
allows sunlight to stream through in the
summer while providing sealed coverage
in the winter. The outdoor fireplace and
spa area were the final touches, creating
some winter warmth.
“Kate was very efficient in coordinating
all of the tradies”, tells homeowner
Matt. “She had a very good bunch
of people working on the project and
it all went very smoothly. The Zones
project management process was
pretty much as I expected. It was quick,
efficient and everything was on budget.
Kate listened to my ideas, which were
ever changing of course. It took the
responsibility away from me, which was
what I wanted.” Kate and her customers
enjoyed champagne by the roaring fire
to celebrate the completed result. Kate
says working with her customers was
great and that, together, they achieved
“such a good result!”
“It’s all come together really well,’’ agrees
Matt. “I would have to say my favourite
features are the Louvre and the fireplace.
The louvre guys have been really good to
work with. All of the suppliers were very
accommodating and helped us through
some tricky little problems. We’re very
impressed!”
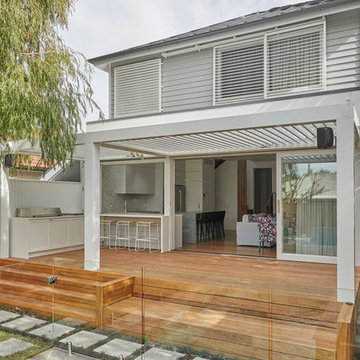
Robert Gray Photography
Modern inredning av en mellanstor terrass på baksidan av huset, med utekök och markiser
Modern inredning av en mellanstor terrass på baksidan av huset, med utekök och markiser
4 499 foton på terrass på baksidan av huset, med utekök
1
