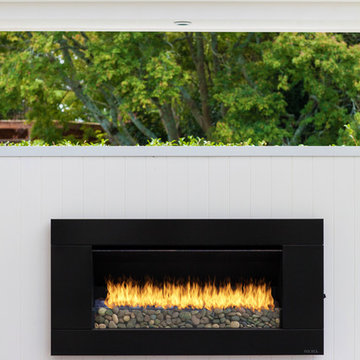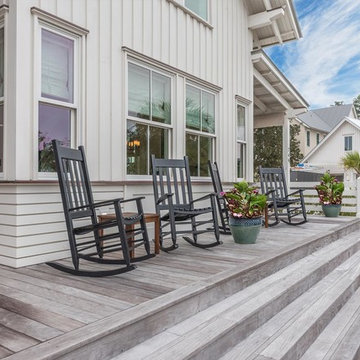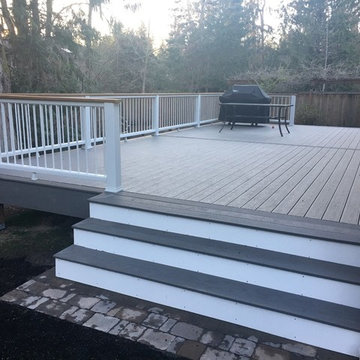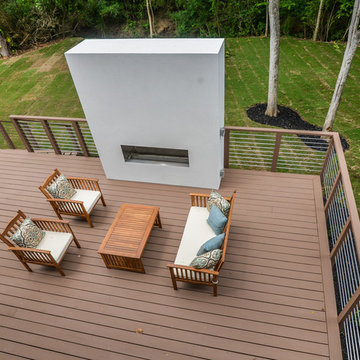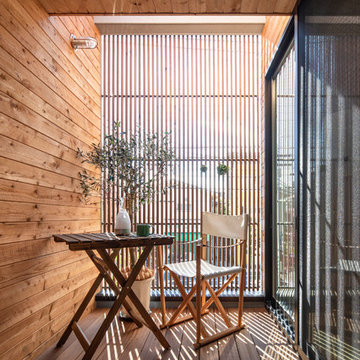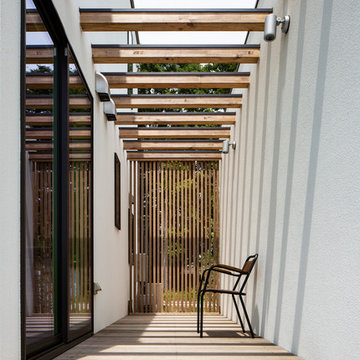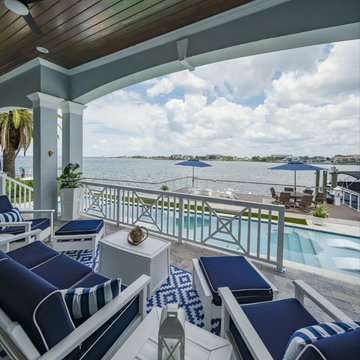62 923 foton på terrass på baksidan av huset och längs med huset
Sortera efter:
Budget
Sortera efter:Populärt i dag
101 - 120 av 62 923 foton
Artikel 1 av 3
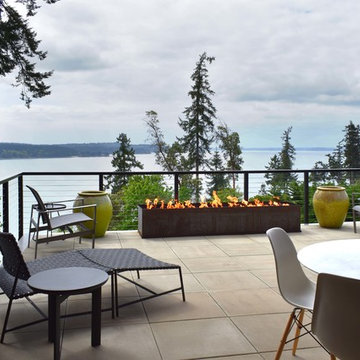
Panorama views from a modern deck featuring a linear fire table, stainless steel cable railing and waterproof pedestal concrete decking.
Inspiration för en funkis terrass på baksidan av huset, med en öppen spis
Inspiration för en funkis terrass på baksidan av huset, med en öppen spis
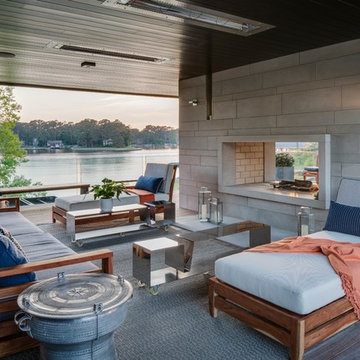
Inspiration för stora moderna terrasser på baksidan av huset, med takförlängning och en öppen spis
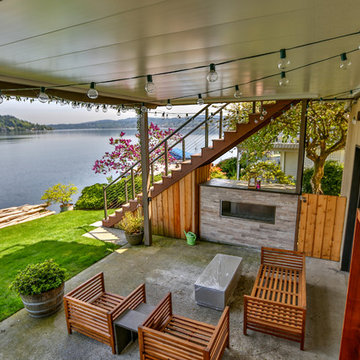
A composite second story deck built by Masterdecks with an under deck ceiling installed by Undercover Systems. This deck is topped off with cable railing with hard wood top cap. Cable railing really allows you to save the view and with this house bing right on the water it is a great option.
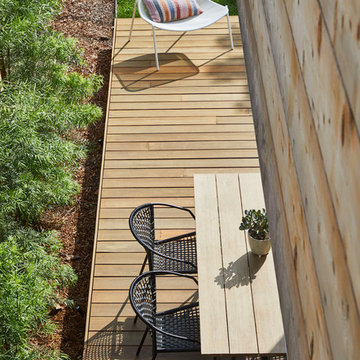
Outdoor deck with covered outdoor dining area located at the rear and side yards photographed from second floor study. Photo by Dan Arnold
Modern inredning av en stor terrass på baksidan av huset, med takförlängning
Modern inredning av en stor terrass på baksidan av huset, med takförlängning
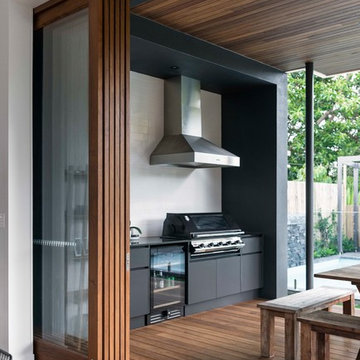
Idéer för mellanstora funkis terrasser på baksidan av huset, med takförlängning
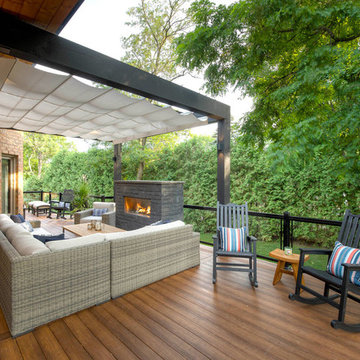
Looking to cover an area not protected by foliage, Royal Decks continued their partnership with ShadeFX by installing a 14X14 retractable shade on these homeowner’s raised deck.
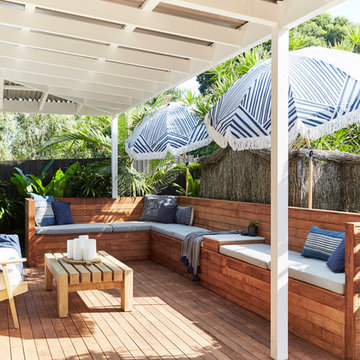
The Barefoot Bay Cottage is the first-holiday house to be designed and built for boutique accommodation business, Barefoot Escapes (www.barefootescapes.com.au). Working with many of The Designory’s favourite brands, it has been designed with an overriding luxe Australian coastal style synonymous with Sydney based team. The newly renovated three bedroom cottage is a north facing home which has been designed to capture the sun and the cooling summer breeze. Inside, the home is light-filled, open plan and imbues instant calm with a luxe palette of coastal and hinterland tones. The contemporary styling includes layering of earthy, tribal and natural textures throughout providing a sense of cohesiveness and instant tranquillity allowing guests to prioritise rest and rejuvenation.
Images captured by Jessie Prince

Light brown custom cedar screen walls provide privacy along the landscaped terrace and compliment the warm hues of the decking and provide the perfect backdrop for the floating wooden bench.
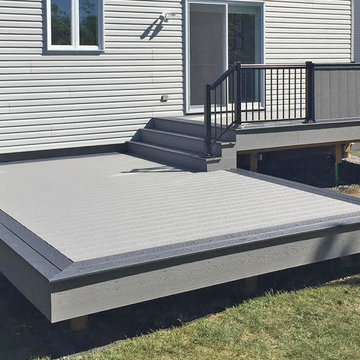
Trex Select Pebble Grey and Winchester Grey Deck with Black Aluminium Railings
Idéer för mellanstora funkis terrasser på baksidan av huset
Idéer för mellanstora funkis terrasser på baksidan av huset
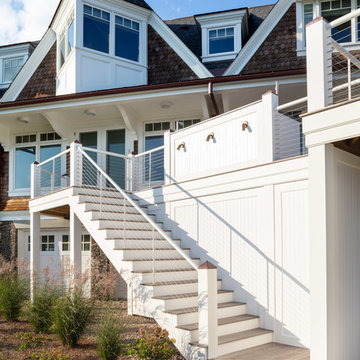
Architect: Andreozzi Architecture /
Photographer: Robert Brewster Photography
Inspiration för en stor maritim terrass på baksidan av huset
Inspiration för en stor maritim terrass på baksidan av huset
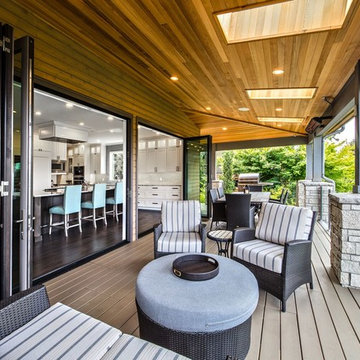
Inspiration för en stor vintage terrass på baksidan av huset, med takförlängning
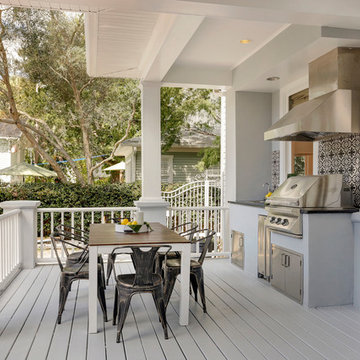
The rear lanai was updated to include a custom outdoor kitchen, with granite countertops, encaustic tile backsplash, stainless steel grill & hood, mini fridge, undermount sink, and stainless steel storage doors. The lanai has ample room for dining and lounging seating areas and opens onto the open air pool and back yard. Perfect for Game Day entertaining by the pool.
62 923 foton på terrass på baksidan av huset och längs med huset
6
