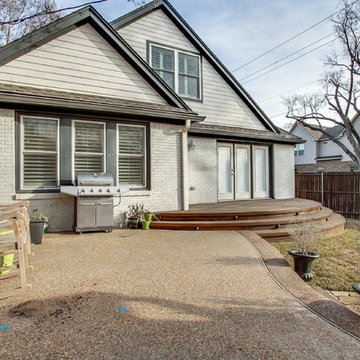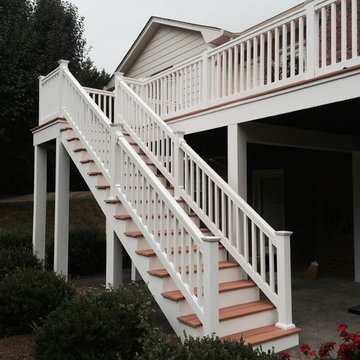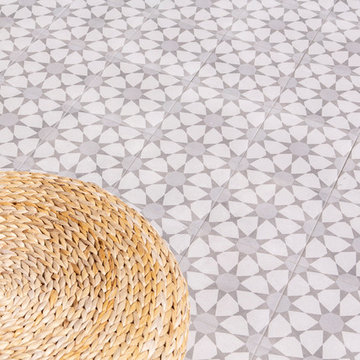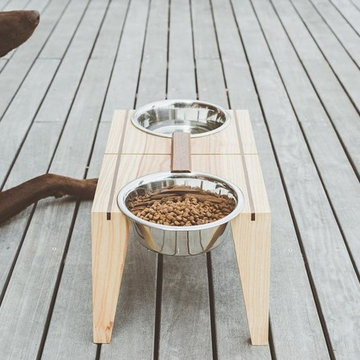1 300 foton på terrass på baksidan av huset
Sortera efter:
Budget
Sortera efter:Populärt i dag
101 - 120 av 1 300 foton
Artikel 1 av 3
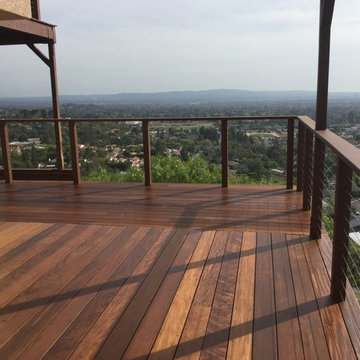
three stories deck with IPE also noon as Iron wood and cable railing. Permitted by city of Santa ANA
Inspiration för en stor funkis terrass på baksidan av huset
Inspiration för en stor funkis terrass på baksidan av huset
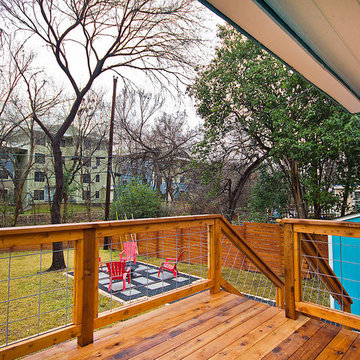
Bryan Parker
Idéer för små amerikanska terrasser på baksidan av huset, med takförlängning
Idéer för små amerikanska terrasser på baksidan av huset, med takförlängning
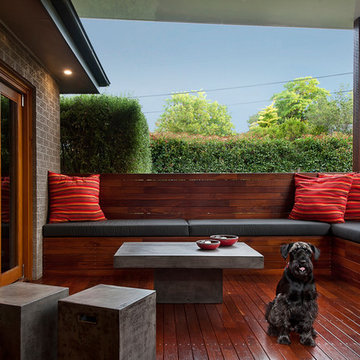
The floating Solarspan roof provides an outdoor 'living room' with integrated bench seating and BBQ.
The 'edeck' premium Jarrah decking is richly coloured and provide visual warmth and interest. The timber screens help to define different functional spaces on the deck and provides weather protection, enabling year round use.
Claudine Thornton - 4 Corners Photo
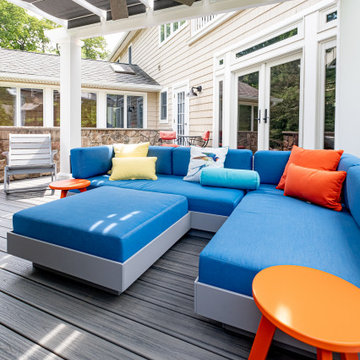
Retractable Blinds on Pergola are great for days when you want the sun to shine through or days when you want to be shaded.
Photos by VLG Photography
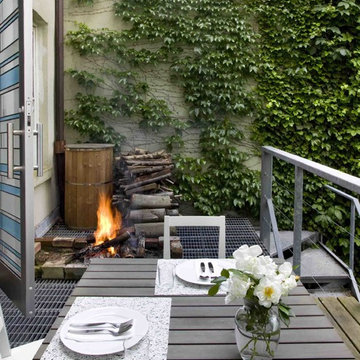
Hulya Kolabas
Inspiration för en liten funkis terrass på baksidan av huset, med en öppen spis
Inspiration för en liten funkis terrass på baksidan av huset, med en öppen spis
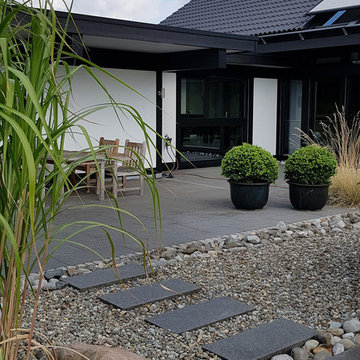
In den letzten Jahren wurde der Granit anthrazit immer beliebter. Das mag wohl an dem Trend liegen, den Garten dezenter zu gestalten.
Modern inredning av en stor terrass på baksidan av huset
Modern inredning av en stor terrass på baksidan av huset
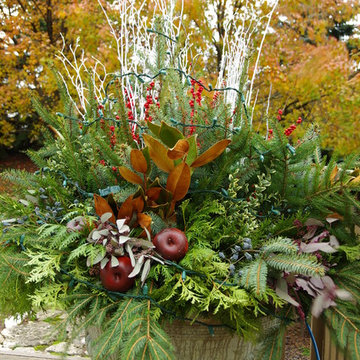
A Christmas container on the deck is a great view out your window when you are sitting inside with a cup of hot cocoa by the fireplace.
Inspiration för en liten vintage terrass på baksidan av huset, med utekrukor
Inspiration för en liten vintage terrass på baksidan av huset, med utekrukor
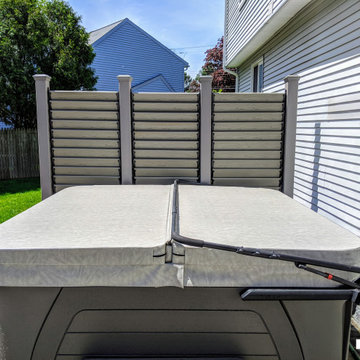
"Just a quick note to say “Thank You!” for your guidance and support these past several weeks. Our new Privacy Panel came out even better than I had envisioned and has received rave reviews from everyone who has seen it. You might recall that it is constructed entirely out of Trex (except for pressure-treated 4x4s inside the Trex sleeves) so the annual maintenance will be something like “Wash wall with sudsy water.” Exactly what I wanted!"
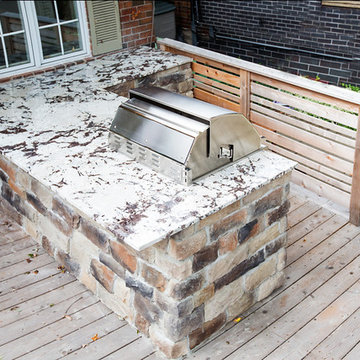
Outdoor Kitchen with Granite Countertop
Inspiration för en liten funkis terrass på baksidan av huset, med utekök och en pergola
Inspiration för en liten funkis terrass på baksidan av huset, med utekök och en pergola
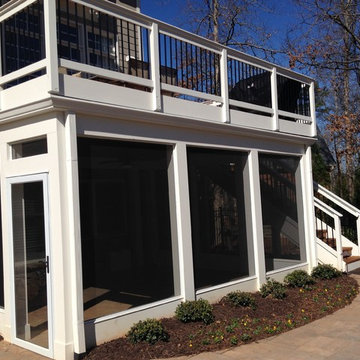
This KDAT (Kiln Dried After Treatment) pressure treated deck features a watertight system with T&G ceiling. The low maintenance painted handrail with pvc fascia and wrapped columns will mean there won't be weekends lost due to staining handrail in the future. The lower area features a screened in area leading out to the pool area.
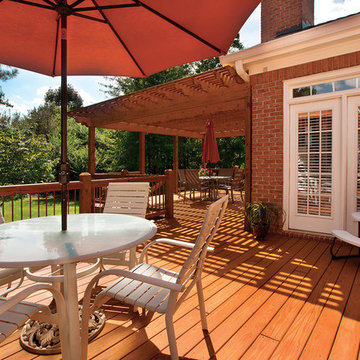
© 2014, Jan Stittleburg for Atlanta Decking & Fence
Inspiration för klassiska terrasser på baksidan av huset
Inspiration för klassiska terrasser på baksidan av huset
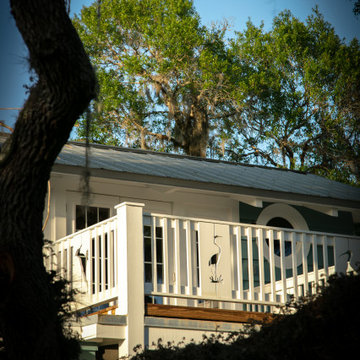
Little Siesta Cottage- 1926 Beach Cottage saved from demolition, moved to this site in 3 pieces and then restored to what we believe is the original architecture
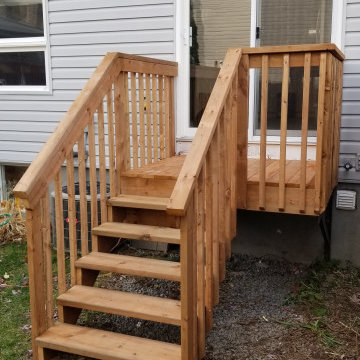
You typically see these types of decks on new homes, which are installed by the builder. They are supported by metal brackets that are securely fastened to the foundation. This is a great way to construct a small deck for access, without having to build on blocks, patio stones, concrete piers or helical piles.
They can range from 3', 4' and even 5' out from the wall and can be as long as you like given there is room for multiple brackets.
Here, we replaced one of those builder decks that was roughly 20 years old with a new 4' x 5' deck and stairs while using the existing metal brackets!
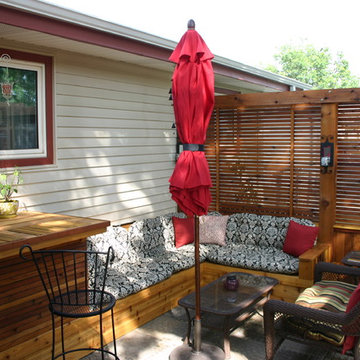
Inredning av en klassisk mellanstor terrass på baksidan av huset, med en pergola
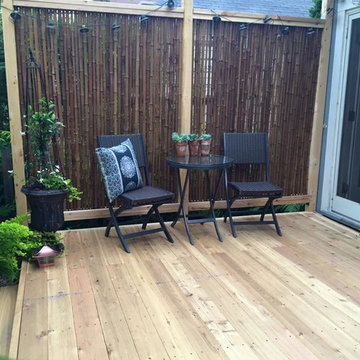
Progress Photo - Before stain and railing
Bamboo wall privacy wall
Foto på en mellanstor orientalisk terrass på baksidan av huset
Foto på en mellanstor orientalisk terrass på baksidan av huset
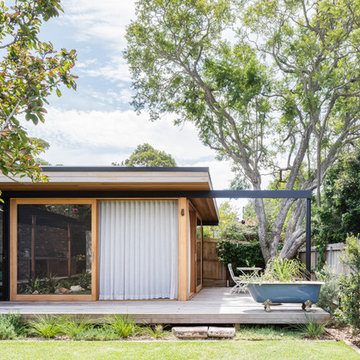
Katherine Lu
Inspiration för en liten funkis terrass på baksidan av huset, med utekrukor
Inspiration för en liten funkis terrass på baksidan av huset, med utekrukor
1 300 foton på terrass på baksidan av huset
6
