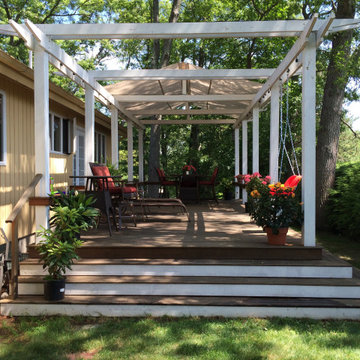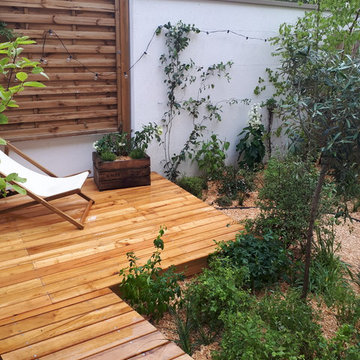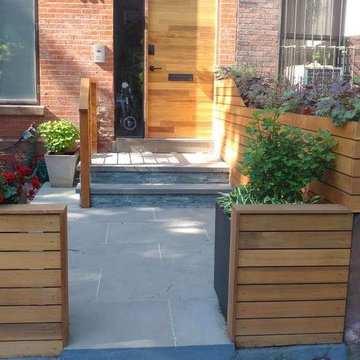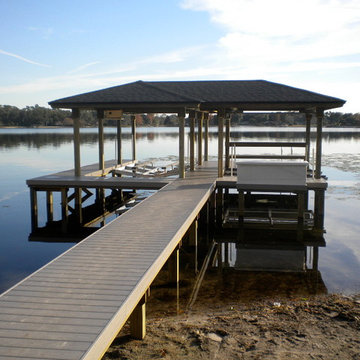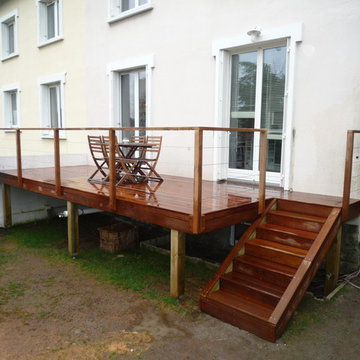10 522 foton på terrass på baksidan av huset
Sortera efter:
Budget
Sortera efter:Populärt i dag
1 - 20 av 10 522 foton
Artikel 1 av 3

We were contacted by a home owner in Playa Vista who had just purchased a home with a relatively small yard. They wanted to explore our services of how we could maximize space and turn their back yard into an area that was warm, welcoming, and had multiple uses / purposes. We integrated a modern cedar deck with a built in hot tub, created a nice perimeter planter with hedges that will continue to grow to add privacy, installed awesome concrete pavers and of course... you cant forget the ambient outdoor string lights. This project turned out stunning and we would love to assist you on any project you might be looking to embark on in the near future.
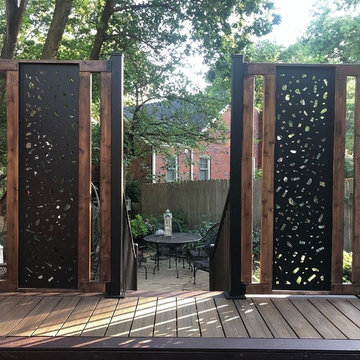
The homeowner wanted to create an enclosure around their built-in hot tub to add some privacy. The contractor, Husker Decks, designed a privacy wall with alternating materials. The aluminum privacy screen in 'River Rock' mixed with a horizontal wood wall in a rich stain blend to create a privacy wall that blends perfectly into the homeowner's backyard space and style.

TREX Pergolas can look just like wood but perform much better for a maintenance free experience for years. Although there are standard kits like 12' x 16' (etc), we can also custom design something totally unique to you!
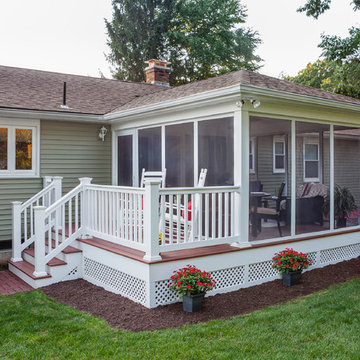
Inspiration för en mellanstor vintage terrass på baksidan av huset, med takförlängning
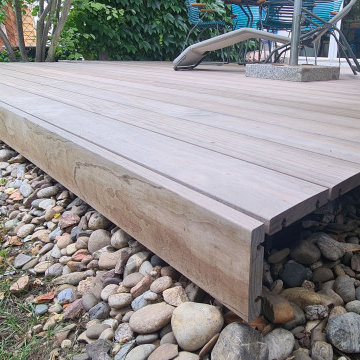
Inspiration för en mellanstor funkis terrass på baksidan av huset, med markiser

Inredning av en klassisk liten terrass på baksidan av huset, med en öppen spis, en pergola och räcke i metall
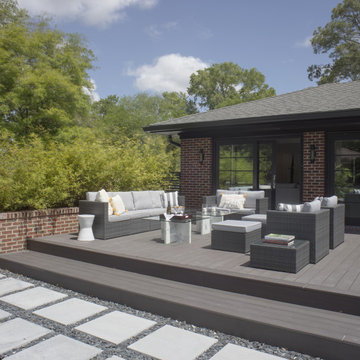
Custom sliding doors provide direct access from the home's main living areas to the additional seating and dining area on the deck. The bamboo wall provides a textural visual barrier to the residential street and is in a planter designed to match an original one found at the front of the house. | Photography by Atlantic Archives
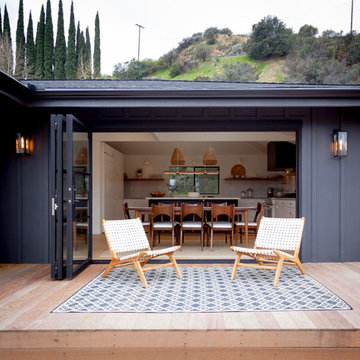
The exterior deck is built at the same level as the interior so as to provide an easy flow from interior to exterior. As well as as extension of the dining room. Interior Design by Amy Terranova
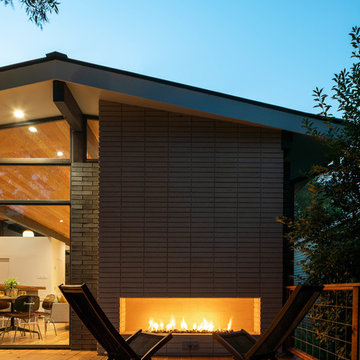
Photo: Roy Aguilar
Idéer för att renovera en stor retro terrass på baksidan av huset, med en eldstad
Idéer för att renovera en stor retro terrass på baksidan av huset, med en eldstad
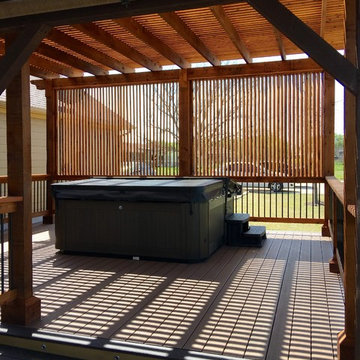
Diamond Decks can make your backyard dream a reality! It was an absolute pleasure working with our client to bring their ideas to life.
Our goal was to design and develop a custom deck, pergola, and privacy wall that would offer the customer more privacy and shade while enjoying their hot tub.
Our customer is now enjoying their backyard as well as their privacy!
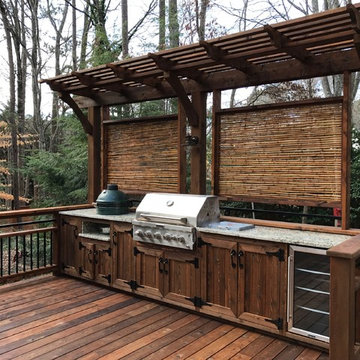
Beautiful outdoor kitchen with Custom Granite Surround Big Green Egg, Granite Countertops, Bamboo Accents, Cedar Decking, Kitchen Aid Grill and Cedar Pergola Overhang by East Cobb Contractor, Atlanta Curb Appeal
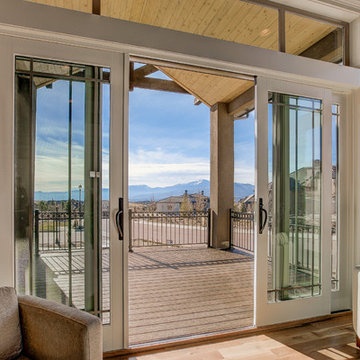
Idéer för att renovera en stor vintage terrass på baksidan av huset, med takförlängning
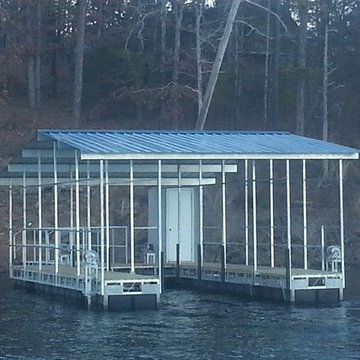
Idéer för mellanstora terrasser på baksidan av huset, med brygga och takförlängning
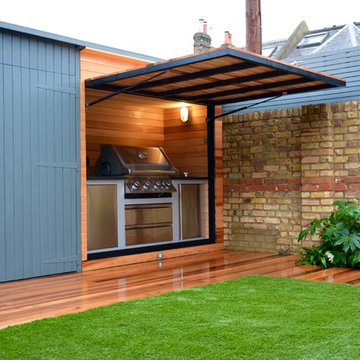
Inredning av en modern mellanstor terrass på baksidan av huset

Exempel på en mellanstor klassisk terrass på baksidan av huset, med en pergola
10 522 foton på terrass på baksidan av huset
1
