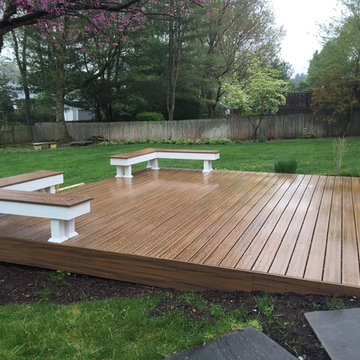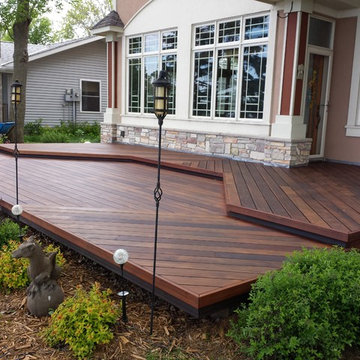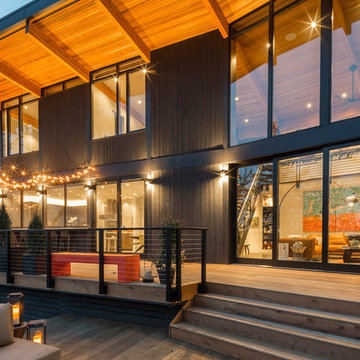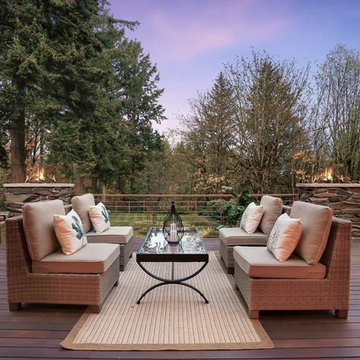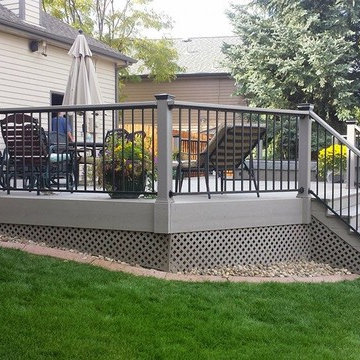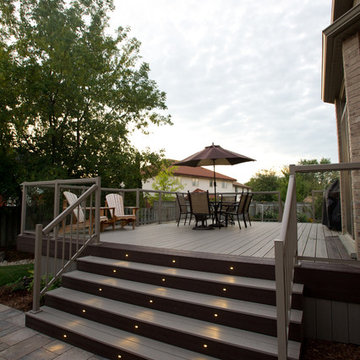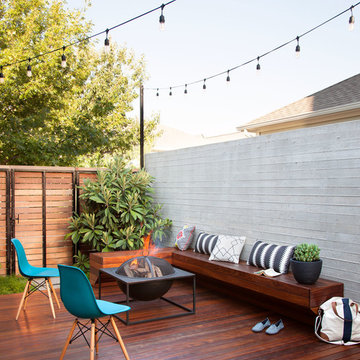20 241 foton på terrass på baksidan av huset
Sortera efter:
Budget
Sortera efter:Populärt i dag
1 - 20 av 20 241 foton
Artikel 1 av 3

We were contacted by a home owner in Playa Vista who had just purchased a home with a relatively small yard. They wanted to explore our services of how we could maximize space and turn their back yard into an area that was warm, welcoming, and had multiple uses / purposes. We integrated a modern cedar deck with a built in hot tub, created a nice perimeter planter with hedges that will continue to grow to add privacy, installed awesome concrete pavers and of course... you cant forget the ambient outdoor string lights. This project turned out stunning and we would love to assist you on any project you might be looking to embark on in the near future.

Lindsey Denny
Foto på en stor funkis terrass på baksidan av huset, med en öppen spis
Foto på en stor funkis terrass på baksidan av huset, med en öppen spis
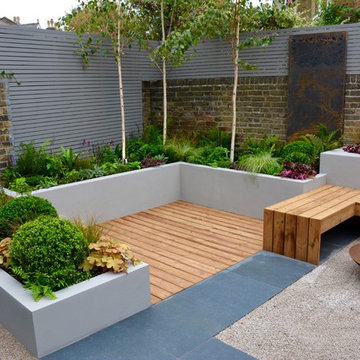
Foto på en liten funkis terrass på baksidan av huset, med en öppen spis
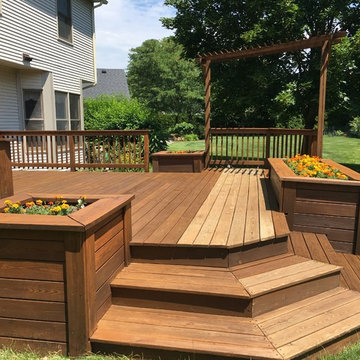
Before and during the project!
Idéer för mellanstora vintage terrasser på baksidan av huset, med utekrukor
Idéer för mellanstora vintage terrasser på baksidan av huset, med utekrukor

Duralife Siesta Decking, Golden Teak
Bild på en stor vintage terrass på baksidan av huset, med utekök
Bild på en stor vintage terrass på baksidan av huset, med utekök
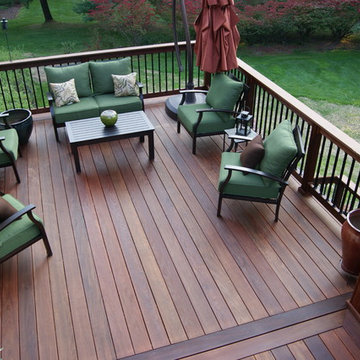
Gorgeous multilevel Ipe hardwood deck with stone inlay in sunken lounge area for fire bowl, Custom Ipe rails with Deckorator balusters, Our signature plinth block profile fascias. Our own privacy wall with faux pergola over eating area. Built in Ipe planters transition from upper to lower decks and bring a burst of color. The skirting around the base of the deck is all done in mahogany lattice and trimmed with Ipe. The lighting is all Timbertech. Give us a call today @ 973.729.2125 to discuss your project
Sean McAleer

Elegant multi-level Ipe Deck features simple lines, built-in benches with an unobstructed view of terraced gardens and pool. (c) Decks by Kiefer ~ New jersey

We converted an underused back yard into a modern outdoor living space. A cedar soaking tub exists for year-round use, and a fire pit, outdoor shower, and dining area with fountain complete the functions. A bright tiled planter anchors an otherwise neutral space. The decking is ipe hardwood, the fence is stained cedar, and cast concrete with gravel adds texture at the fire pit. Photos copyright Laurie Black Photography.

Paul Dyer
Klassisk inredning av en mellanstor terrass på baksidan av huset, med utedusch
Klassisk inredning av en mellanstor terrass på baksidan av huset, med utedusch
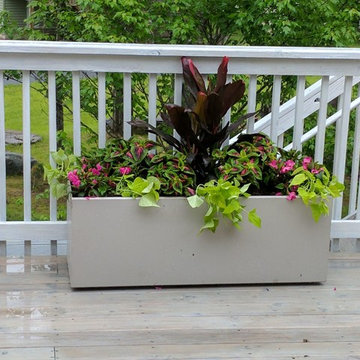
Taupe Planter
Exempel på en mellanstor klassisk terrass på baksidan av huset, med utekrukor
Exempel på en mellanstor klassisk terrass på baksidan av huset, med utekrukor
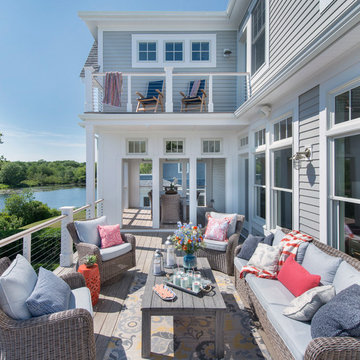
Green Hill Project
Photo Credit : Nat Rea
Foto på en mellanstor maritim terrass på baksidan av huset
Foto på en mellanstor maritim terrass på baksidan av huset
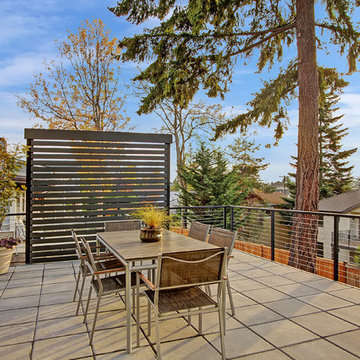
This property is an infill lot located on a dense residential street on Mercer Island. The Design incorporated a Mid Century Chic character with a North West Edgy Vibe and a distinctive architectural detail.
20 241 foton på terrass på baksidan av huset
1
